314 Foto di angoli bar neri con pavimento grigio
Filtra anche per:
Budget
Ordina per:Popolari oggi
41 - 60 di 314 foto
1 di 3
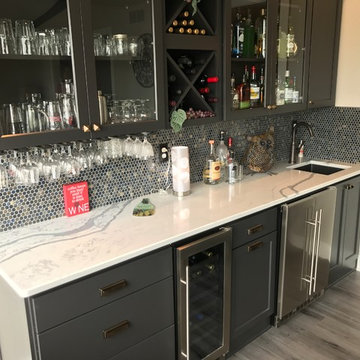
The sunroom features a wet bar designed in Starmark Cabinetry's Maple Cosmopolitan finished in Graphite. The quartz counters are from Zodiaq in a new color called Versilia Grigio. Hardware is from Hickory Hardware in Verona Bronze. Wet bar features include glass doors, wine bottle and glass storage, and a wine refrigerator and ice maker.
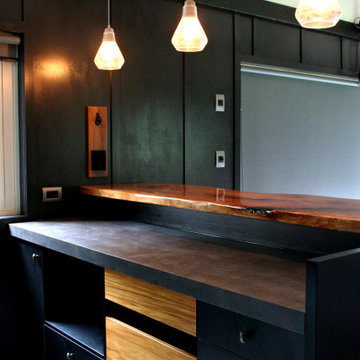
Hand picked and glassed slab of rimu
Immagine di un bancone bar industriale di medie dimensioni con ante nere, paraspruzzi nero, paraspruzzi con piastrelle in ceramica, pavimento in cemento, pavimento grigio, top grigio, lavello da incasso e top in laminato
Immagine di un bancone bar industriale di medie dimensioni con ante nere, paraspruzzi nero, paraspruzzi con piastrelle in ceramica, pavimento in cemento, pavimento grigio, top grigio, lavello da incasso e top in laminato
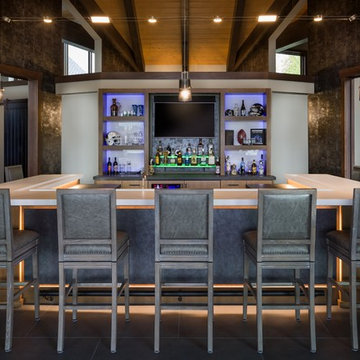
Esempio di un angolo bar rustico con ante lisce, ante in legno chiaro, pavimento grigio e top bianco
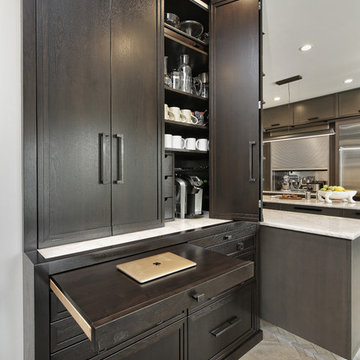
Esempio di un piccolo angolo bar industriale con ante con riquadro incassato, ante grigie, top in quarzite, pavimento con piastrelle in ceramica, pavimento grigio e top bianco
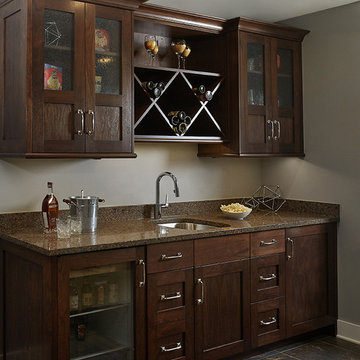
Graced with an abundance of windows, Alexandria’s modern meets traditional exterior boasts stylish stone accents, interesting rooflines and a pillared and welcoming porch. You’ll never lack for style or sunshine in this inspired transitional design perfect for a growing family. The timeless design merges a variety of classic architectural influences and fits perfectly into any neighborhood. A farmhouse feel can be seen in the exterior’s peaked roof, while the shingled accents reference the ever-popular Craftsman style. Inside, an abundance of windows flood the open-plan interior with light. Beyond the custom front door with its eye-catching sidelights is 2,350 square feet of living space on the first level, with a central foyer leading to a large kitchen and walk-in pantry, adjacent 14 by 16-foot hearth room and spacious living room with a natural fireplace. Also featured is a dining area and convenient home management center perfect for keeping your family life organized on the floor plan’s right side and a private study on the left, which lead to two patios, one covered and one open-air. Private spaces are concentrated on the 1,800-square-foot second level, where a large master suite invites relaxation and rest and includes built-ins, a master bath with double vanity and two walk-in closets. Also upstairs is a loft, laundry and two additional family bedrooms as well as 400 square foot of attic storage. The approximately 1,500-square-foot lower level features a 15 by 24-foot family room, a guest bedroom, billiards and refreshment area, and a 15 by 26-foot home theater perfect for movie nights.
Photographer: Ashley Avila Photography

Shimmery penny tiles, deep cabinetry and earthy wood tops are the perfect finishes for this basement bar.
Esempio di un angolo bar con lavandino di medie dimensioni con lavello sottopiano, ante con riquadro incassato, ante nere, top in legno, paraspruzzi con piastrelle a mosaico, pavimento in gres porcellanato, pavimento grigio e top marrone
Esempio di un angolo bar con lavandino di medie dimensioni con lavello sottopiano, ante con riquadro incassato, ante nere, top in legno, paraspruzzi con piastrelle a mosaico, pavimento in gres porcellanato, pavimento grigio e top marrone
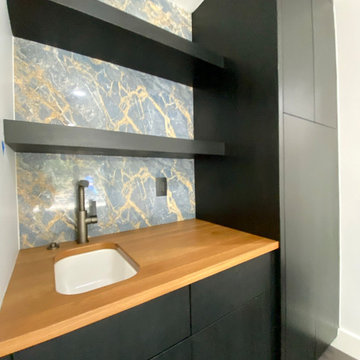
Custom wet bar with full floor to ceiling cabinets and floating shelves.
Ispirazione per un piccolo angolo bar con lavandino minimalista con lavello sottopiano, ante lisce, ante nere, paraspruzzi blu, pavimento grigio e top marrone
Ispirazione per un piccolo angolo bar con lavandino minimalista con lavello sottopiano, ante lisce, ante nere, paraspruzzi blu, pavimento grigio e top marrone
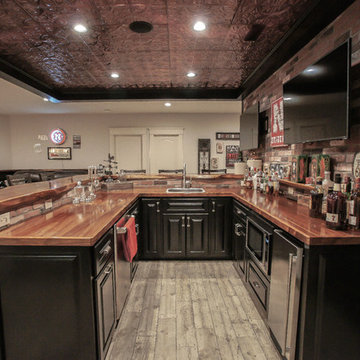
Immagine di un angolo bar con lavandino di medie dimensioni con lavello da incasso, ante con bugna sagomata, ante nere, top in legno, paraspruzzi multicolore, paraspruzzi in mattoni, pavimento con piastrelle in ceramica, pavimento grigio e top marrone
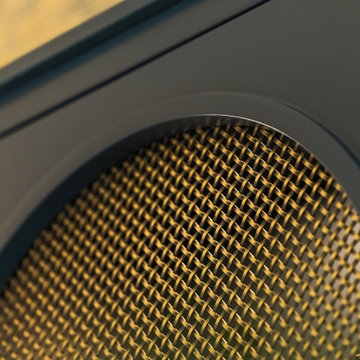
Who doesn't want to transform your living room into the perfect at-home bar to host friends for cocktails?
#OneStepDownProject
Esempio di un angolo bar moderno di medie dimensioni con nessun lavello, ante in stile shaker, ante blu, top in quarzite, paraspruzzi multicolore, paraspruzzi a specchio, pavimento in cemento, pavimento grigio e top multicolore
Esempio di un angolo bar moderno di medie dimensioni con nessun lavello, ante in stile shaker, ante blu, top in quarzite, paraspruzzi multicolore, paraspruzzi a specchio, pavimento in cemento, pavimento grigio e top multicolore
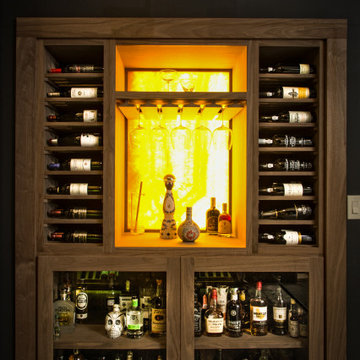
backlit onyx w stemware and spirits...made of black wlanut
Esempio di un piccolo angolo bar senza lavandino classico con ante lisce, ante con finitura invecchiata, top in legno, paraspruzzi giallo, paraspruzzi in lastra di pietra, pavimento in gres porcellanato, pavimento grigio e top grigio
Esempio di un piccolo angolo bar senza lavandino classico con ante lisce, ante con finitura invecchiata, top in legno, paraspruzzi giallo, paraspruzzi in lastra di pietra, pavimento in gres porcellanato, pavimento grigio e top grigio
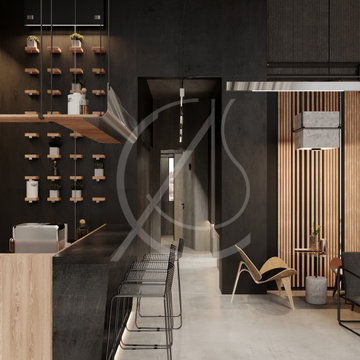
The light wooden cladding and furniture units contrast with the striking black, double height walls of this restaurant and café of the leisure center design in Riyadh, Saudi Arabia, creating an elegant interior with an industrial vibe.
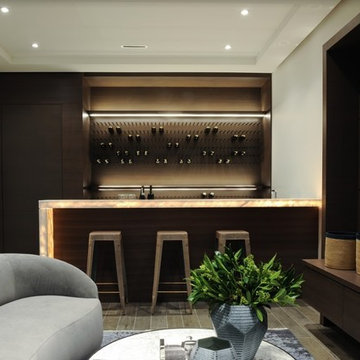
The backlit stone bar that rotates RGB LED colors. Using "seal out" wine bottle placement allowed for maximum bottle storage for wine lovers. (Not shown: cigar humidifier & Beveridge fridge in the peninsula).
Photo by Tracey Ayton Photography

The homeowners had a very specific vision for their large daylight basement. To begin, Neil Kelly's team, led by Portland Design Consultant Fabian Genovesi, took down numerous walls to completely open up the space, including the ceilings, and removed carpet to expose the concrete flooring. The concrete flooring was repaired, resurfaced and sealed with cracks in tact for authenticity. Beams and ductwork were left exposed, yet refined, with additional piping to conceal electrical and gas lines. Century-old reclaimed brick was hand-picked by the homeowner for the east interior wall, encasing stained glass windows which were are also reclaimed and more than 100 years old. Aluminum bar-top seating areas in two spaces. A media center with custom cabinetry and pistons repurposed as cabinet pulls. And the star of the show, a full 4-seat wet bar with custom glass shelving, more custom cabinetry, and an integrated television-- one of 3 TVs in the space. The new one-of-a-kind basement has room for a professional 10-person poker table, pool table, 14' shuffleboard table, and plush seating.

Marco Ricca
Immagine di un angolo bar chic di medie dimensioni con ante grigie, paraspruzzi marrone, top in acciaio inossidabile, paraspruzzi con piastrelle in ceramica, pavimento con piastrelle in ceramica, pavimento grigio, top grigio e ante in stile shaker
Immagine di un angolo bar chic di medie dimensioni con ante grigie, paraspruzzi marrone, top in acciaio inossidabile, paraspruzzi con piastrelle in ceramica, pavimento con piastrelle in ceramica, pavimento grigio, top grigio e ante in stile shaker

Foto di un grande bancone bar moderno con lavello da incasso, ante lisce, ante grigie, top in marmo, paraspruzzi grigio, paraspruzzi a specchio, pavimento in gres porcellanato, pavimento grigio e top multicolore
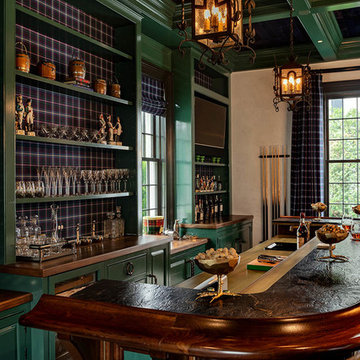
Foto di un angolo bar classico con lavello da incasso, ante con bugna sagomata, ante verdi, paraspruzzi multicolore e pavimento grigio
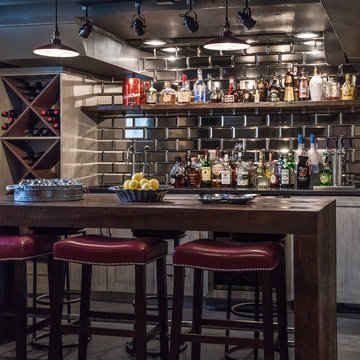
Designed by Next Project Studios
Foto di un angolo bar con lavandino industriale con ante in stile shaker, paraspruzzi nero, pavimento grigio, pavimento in cemento, paraspruzzi con piastrelle di metallo e ante grigie
Foto di un angolo bar con lavandino industriale con ante in stile shaker, paraspruzzi nero, pavimento grigio, pavimento in cemento, paraspruzzi con piastrelle di metallo e ante grigie

This small but practical bar packs a bold design punch. It's complete with wine refrigerator, icemaker, a liquor storage cabinet pullout and a bar sink. LED lighting provides shimmer to the glass cabinets and metallic backsplash tile, while a glass and gold chandelier adds drama. Quartz countertops provide ease in cleaning and peace of mind against wine stains. The arched entry ways lead to the kitchen and dining areas, while the opening to the hallway provides the perfect place to walk up and converse at the bar.

This classic contemporary home bar we installed is timeless and beautiful with the brass inlay detailing inside the shaker panel.
Foto di un grande bancone bar tradizionale con top in legno, parquet scuro, pavimento grigio, top grigio, ante di vetro e ante in legno bruno
Foto di un grande bancone bar tradizionale con top in legno, parquet scuro, pavimento grigio, top grigio, ante di vetro e ante in legno bruno

Esempio di un grande bancone bar industriale con nessun'anta, paraspruzzi in mattoni, pavimento in cemento, pavimento grigio, ante in legno scuro e top in granito
314 Foto di angoli bar neri con pavimento grigio
3