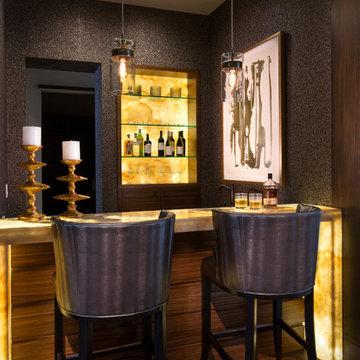217 Foto di angoli bar neri con nessun'anta
Filtra anche per:
Budget
Ordina per:Popolari oggi
61 - 80 di 217 foto
1 di 3
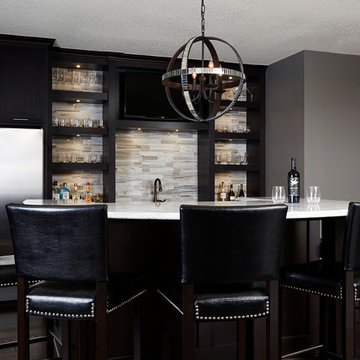
Esempio di un grande bancone bar classico con nessun'anta, ante nere, top in granito, paraspruzzi multicolore, parquet scuro, paraspruzzi con piastrelle in pietra e pavimento nero
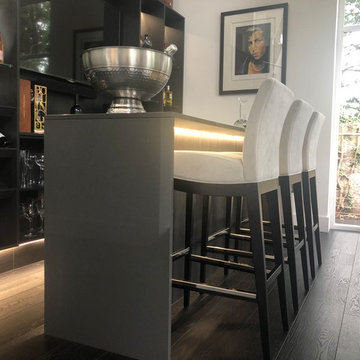
This home bar was designed for a new house being built. The work top is Ural Grey Quartz and the shelves and carcass is Anthracite Mountain Larch and glass. This looks great with the mirrored backs, LED lighting and customers choice of bar stools.

An award-winning, custom wood bar juxtaposes sleek glass modern backlit shelving.
Ispirazione per un ampio bancone bar moderno con nessun'anta, top in legno, paraspruzzi bianco, paraspruzzi con lastra di vetro, pavimento grigio e top marrone
Ispirazione per un ampio bancone bar moderno con nessun'anta, top in legno, paraspruzzi bianco, paraspruzzi con lastra di vetro, pavimento grigio e top marrone
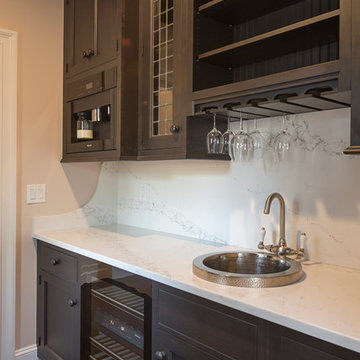
This butler pantry offers it all. Miele's new auto close dual temp wine storage with led lighting and easy slide wood racking that is adjustable for your own specific needs.
quartz counters and solid quartz backsplash give a clean rich look. Stain proof and easy to clean. A Rhol faucet in satin compliments the native trails hand hammered nickel sink.
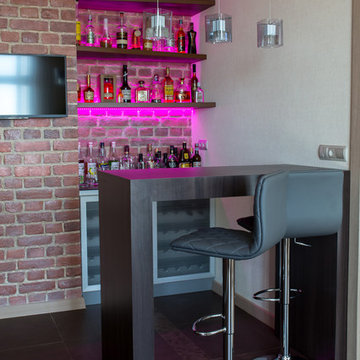
Idee per un bancone bar contemporaneo con nessun lavello, nessun'anta, ante in legno bruno e paraspruzzi in mattoni
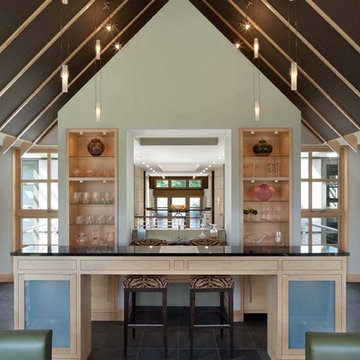
Farshid Assassi
Ispirazione per un angolo bar design di medie dimensioni con lavello sottopiano, nessun'anta, ante in legno chiaro, top in superficie solida, paraspruzzi a specchio, pavimento in marmo e pavimento nero
Ispirazione per un angolo bar design di medie dimensioni con lavello sottopiano, nessun'anta, ante in legno chiaro, top in superficie solida, paraspruzzi a specchio, pavimento in marmo e pavimento nero

This property was transformed from an 1870s YMCA summer camp into an eclectic family home, built to last for generations. Space was made for a growing family by excavating the slope beneath and raising the ceilings above. Every new detail was made to look vintage, retaining the core essence of the site, while state of the art whole house systems ensure that it functions like 21st century home.
This home was featured on the cover of ELLE Décor Magazine in April 2016.
G.P. Schafer, Architect
Rita Konig, Interior Designer
Chambers & Chambers, Local Architect
Frederika Moller, Landscape Architect
Eric Piasecki, Photographer
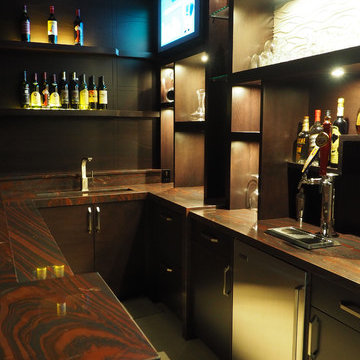
This is the ultimate In-Home Lounge for chilling out in impressive style. The look is 'Current' utilizing our hi-tech shop machinery to mill the white satin painted wavy relief panels in 2 different scales. I wanted to create an upbeat atmosphere with the well balanced pattern mixed with Espresso stained Rift Cut Oak and polished glass. The peninsula bar houses extra storage as well as the Led lite hip-wall for the seating. Two TV's to give a "Night out" feel for good energy but not overpowering in size. For projects of this caliber Perlick stainless beer dispenser and appliances was the natural choice accented by a Kohler trough sink and Contemporary faucet. For added convenience there are 2 interior liquor drawers to replenish inventory. To help frame the space some paneling with subtle relief and up-lite LED display shelves. The bar stools where meant to be simple and as transparent as possible to not clutter the design.
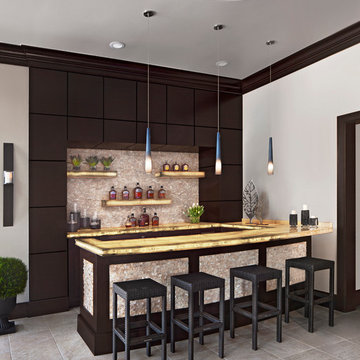
Photo by Beth Singer Photographer Inc.
Builder: Cranbrook, Custom Homes
Architecture: Martini Samartino, Design Group, LLC
Interior Design: Shannon Truesdell, Kirkshire Design Group
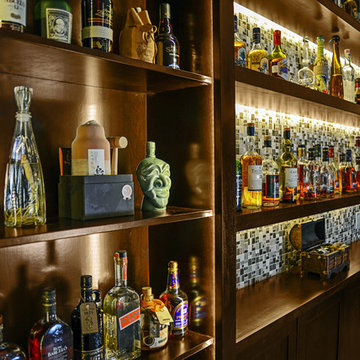
Jameson
Immagine di un grande angolo bar chic con nessun lavello, nessun'anta, ante in legno bruno, top in legno, paraspruzzi multicolore, paraspruzzi con piastrelle a mosaico e pavimento con piastrelle in ceramica
Immagine di un grande angolo bar chic con nessun lavello, nessun'anta, ante in legno bruno, top in legno, paraspruzzi multicolore, paraspruzzi con piastrelle a mosaico e pavimento con piastrelle in ceramica
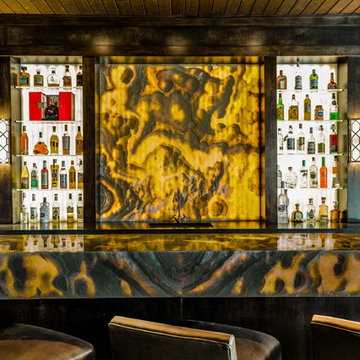
This masculine and modern Onyx Nuvolato marble bar and feature wall is perfect for hosting everything from game-day events to large cocktail parties. The onyx countertops and feature wall are backlit with LED lights to create a warm glow throughout the room. The remnants from this project were fashioned to create a matching backlit fireplace. Open shelving provides storage and display, while a built in tap provides quick access and easy storage for larger bulk items.
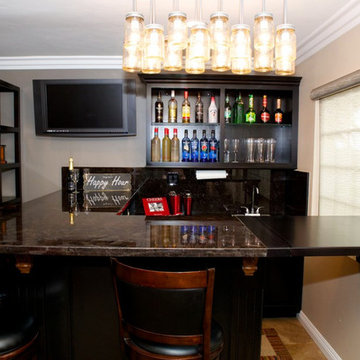
Immagine di un bancone bar chic di medie dimensioni con nessun'anta, ante in legno bruno e pavimento beige
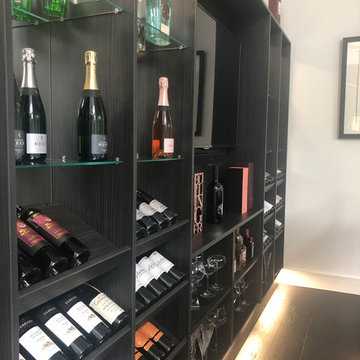
This home bar was designed for a new house being built. The work top is Ural Grey Quartz and the shelves and carcass is Anthracite Mountain Larch and glass. This looks great with the mirrored backs, LED lighting and customers choice of bar stools.
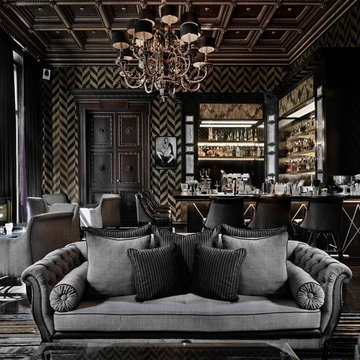
Immagine di un angolo bar chic di medie dimensioni con nessun'anta, ante in legno bruno, top in legno, pavimento in marmo e pavimento marrone

Now this is a bar made for entertaining, conversation and activity. With seating on both sides of the peninsula you'll feel more like you're in a modern brewery than in a basement. A secret hidden bookcase allows entry into the hidden brew room and taps are available to access from the bar side.
What an energizing project with bright bold pops of color against warm walnut, white enamel and soft neutral walls. Our clients wanted a lower level full of life and excitement that was ready for entertaining.
Photography by Spacecrafting Photography Inc.
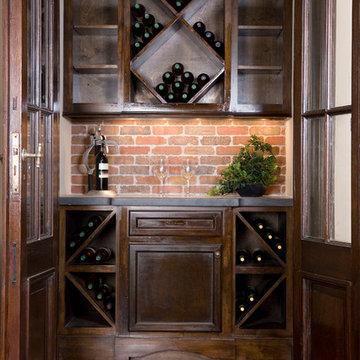
A gorgeous home bar, tucked away behind french doors with espresso cabinets, faux brick highlighted with under-cabinet lighting, and wine racks.
Ispirazione per un piccolo angolo bar con lavandino classico con nessun'anta, ante in legno bruno, paraspruzzi rosso, paraspruzzi in mattoni, parquet scuro e pavimento marrone
Ispirazione per un piccolo angolo bar con lavandino classico con nessun'anta, ante in legno bruno, paraspruzzi rosso, paraspruzzi in mattoni, parquet scuro e pavimento marrone
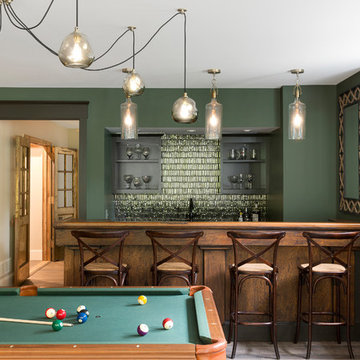
spacecrafting
Ispirazione per un grande bancone bar tradizionale con lavello sottopiano, nessun'anta, top in quarzo composito, paraspruzzi verde, paraspruzzi con piastrelle di vetro, parquet scuro e pavimento marrone
Ispirazione per un grande bancone bar tradizionale con lavello sottopiano, nessun'anta, top in quarzo composito, paraspruzzi verde, paraspruzzi con piastrelle di vetro, parquet scuro e pavimento marrone
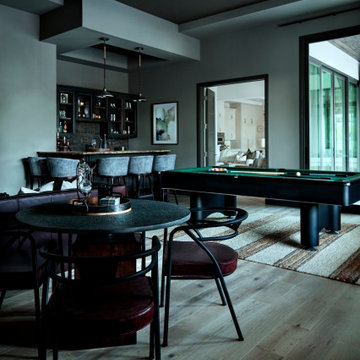
Modern home bar with a pool table in gemstone hues like emerald green and sapphire blue. Tall bar seating. Black pendant lights over the bar.
Idee per un bancone bar moderno di medie dimensioni con nessun'anta, ante in legno bruno, paraspruzzi nero, parquet chiaro, pavimento marrone e top marrone
Idee per un bancone bar moderno di medie dimensioni con nessun'anta, ante in legno bruno, paraspruzzi nero, parquet chiaro, pavimento marrone e top marrone
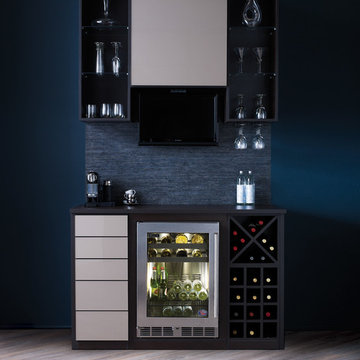
Elegant Wine Bar with Drop-Down Television
Idee per un piccolo angolo bar contemporaneo con nessun'anta, ante nere e parquet chiaro
Idee per un piccolo angolo bar contemporaneo con nessun'anta, ante nere e parquet chiaro
217 Foto di angoli bar neri con nessun'anta
4
