3.314 Foto di angoli bar moderni
Filtra anche per:
Budget
Ordina per:Popolari oggi
81 - 100 di 3.314 foto
1 di 3
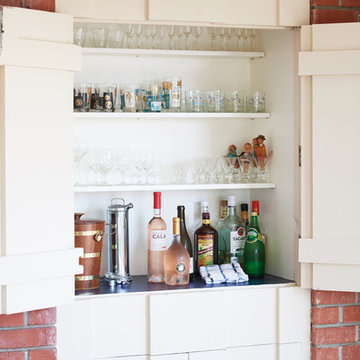
1950's mid-century modern beach house built by architect Richard Leitch in Carpinteria, California. Leitch built two one-story adjacent homes on the property which made for the perfect space to share seaside with family. In 2016, Emily restored the homes with a goal of melding past and present. Emily kept the beloved simple mid-century atmosphere while enhancing it with interiors that were beachy and fun yet durable and practical. The project also required complete re-landscaping by adding a variety of beautiful grasses and drought tolerant plants, extensive decking, fire pits, and repaving the driveway with cement and brick.
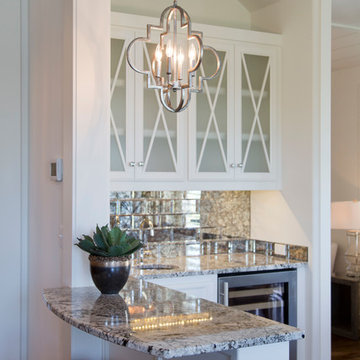
Nichole Kennelly Photography
Esempio di un bancone bar moderno di medie dimensioni con ante di vetro, ante bianche, top in granito, paraspruzzi a specchio e pavimento in legno massello medio
Esempio di un bancone bar moderno di medie dimensioni con ante di vetro, ante bianche, top in granito, paraspruzzi a specchio e pavimento in legno massello medio
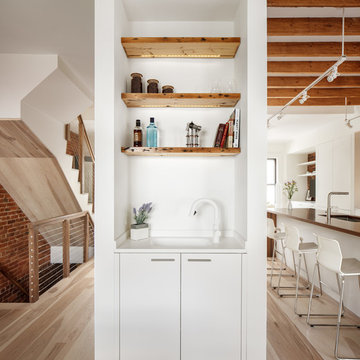
photo by Matt Delphenich
Idee per un piccolo angolo bar con lavandino minimalista con lavello integrato, ante lisce, ante bianche, top in superficie solida, paraspruzzi bianco e parquet chiaro
Idee per un piccolo angolo bar con lavandino minimalista con lavello integrato, ante lisce, ante bianche, top in superficie solida, paraspruzzi bianco e parquet chiaro

This house has a cool modern vibe, but the pre-rennovation layout was not working for these homeowners. We were able to take their vision of an open kitchen and living area and make it come to life. Simple, clean lines and a large great room are now in place. We tore down dividing walls and came up with an all new layout. These homeowners are absolutely loving their home with their new spaces! Design by Hatfield Builders | Photography by Versatile Imaging

Foto di un ampio angolo bar con lavandino moderno con lavello sottopiano, ante in stile shaker, ante verdi, top in saponaria, paraspruzzi in marmo e pavimento in vinile

Home Bar
Ispirazione per un angolo bar senza lavandino minimalista di medie dimensioni con ante in stile shaker, ante blu, top in quarzite, paraspruzzi blu, paraspruzzi con piastrelle in ceramica, pavimento con piastrelle in ceramica, pavimento marrone e top bianco
Ispirazione per un angolo bar senza lavandino minimalista di medie dimensioni con ante in stile shaker, ante blu, top in quarzite, paraspruzzi blu, paraspruzzi con piastrelle in ceramica, pavimento con piastrelle in ceramica, pavimento marrone e top bianco

Navy blue wet bar with wallpaper (Farrow & Ball), gold shelving, quartz (Cambria) countertops, brass faucet, ice maker, beverage/wine refrigerator, and knurled brass handles.
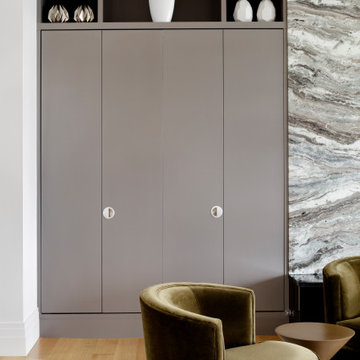
Esempio di un angolo bar con lavandino minimalista di medie dimensioni con ante grigie, paraspruzzi grigio, paraspruzzi in granito, parquet chiaro e pavimento marrone
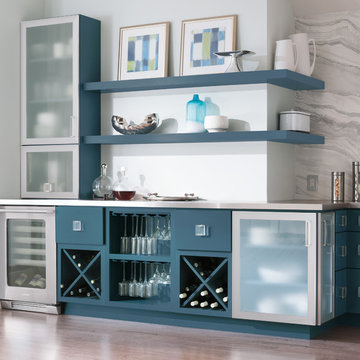
Esempio di un angolo bar con lavandino moderno di medie dimensioni con ante lisce, ante blu, parquet chiaro, pavimento grigio e top grigio
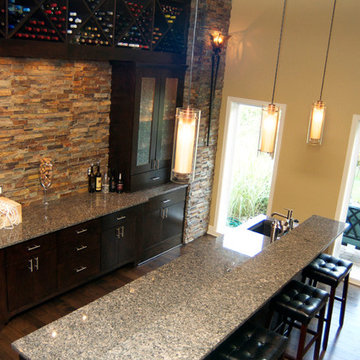
Idee per un grande bancone bar minimalista con lavello sottopiano, ante lisce, ante in legno bruno, top in granito, paraspruzzi marrone, paraspruzzi con piastrelle in pietra, parquet scuro, pavimento marrone e top grigio

Esempio di un grande angolo bar minimalista con ante in stile shaker, ante bianche, top in marmo, paraspruzzi grigio, paraspruzzi in marmo, pavimento in legno massello medio e pavimento marrone
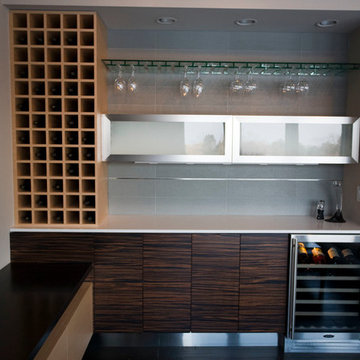
Esempio di un grande angolo bar con lavandino moderno con ante lisce, ante marroni, top in quarzo composito, paraspruzzi grigio e parquet scuro
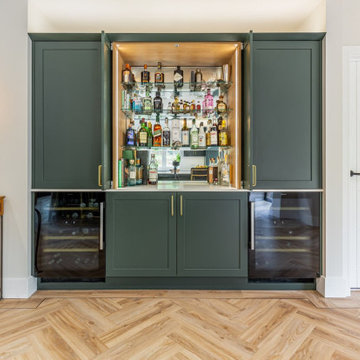
Client Goals: A large kitchen island for socialising, a breakfast pantry for storing dry goods and the all-important breakfast necessities, a stunning built-in bar area with sliding doors and a striking colour to create a showstopper kitchen in their home.
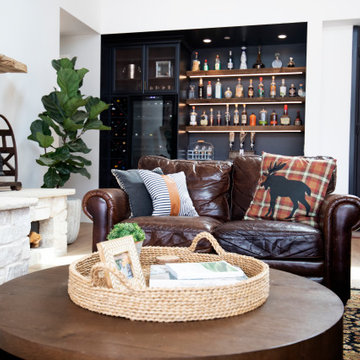
An alcove becomes a moody bar scene drenched in a deep rich black paint, black stone countertops, accented with warm wood floating shelves and copper antique mesh. Under shelf lighting illuminates the display area on the shelves and extra bottles are stored neatly in the custom diagonal open shelving rack to the side of the wine fridge.

This new construction features a modern design and all the amenities you need for comfortable living. The white marble island in the kitchen is a standout feature, perfect for entertaining guests or enjoying a quiet morning breakfast. The white cabinets and wood flooring also add a touch of warmth and sophistication. And let's not forget about the white marble walls in the kitchen- they bring a sleek and cohesive look to the space. This home is perfect for anyone looking for a modern and stylish living space.

Esempio di un angolo bar con lavandino minimalista di medie dimensioni con lavello da incasso, ante nere, top in legno, pavimento in laminato e pavimento grigio
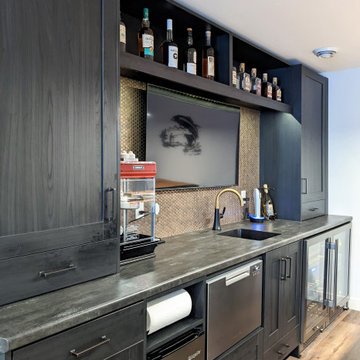
Foto di un angolo bar con lavandino minimalista con lavello integrato, ante in stile shaker, ante in legno bruno e paraspruzzi con piastrelle a mosaico
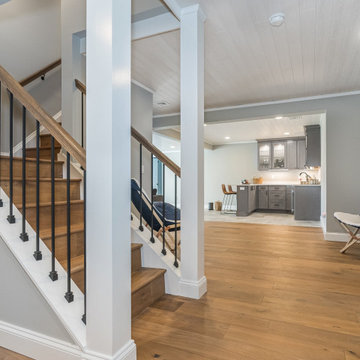
Special Additions
Fabuwood Cabinetry
Galaxy Door - Horizon
Esempio di un piccolo angolo bar con lavandino minimalista con lavello sottopiano, ante in stile shaker, ante grigie, top in quarzo composito, paraspruzzi grigio, paraspruzzi in quarzo composito, pavimento con piastrelle in ceramica, pavimento grigio e top bianco
Esempio di un piccolo angolo bar con lavandino minimalista con lavello sottopiano, ante in stile shaker, ante grigie, top in quarzo composito, paraspruzzi grigio, paraspruzzi in quarzo composito, pavimento con piastrelle in ceramica, pavimento grigio e top bianco

Our Austin studio decided to go bold with this project by ensuring that each space had a unique identity in the Mid-Century Modern style bathroom, butler's pantry, and mudroom. We covered the bathroom walls and flooring with stylish beige and yellow tile that was cleverly installed to look like two different patterns. The mint cabinet and pink vanity reflect the mid-century color palette. The stylish knobs and fittings add an extra splash of fun to the bathroom.
The butler's pantry is located right behind the kitchen and serves multiple functions like storage, a study area, and a bar. We went with a moody blue color for the cabinets and included a raw wood open shelf to give depth and warmth to the space. We went with some gorgeous artistic tiles that create a bold, intriguing look in the space.
In the mudroom, we used siding materials to create a shiplap effect to create warmth and texture – a homage to the classic Mid-Century Modern design. We used the same blue from the butler's pantry to create a cohesive effect. The large mint cabinets add a lighter touch to the space.
---
Project designed by the Atomic Ranch featured modern designers at Breathe Design Studio. From their Austin design studio, they serve an eclectic and accomplished nationwide clientele including in Palm Springs, LA, and the San Francisco Bay Area.
For more about Breathe Design Studio, see here: https://www.breathedesignstudio.com/
To learn more about this project, see here: https://www.breathedesignstudio.com/atomic-ranch
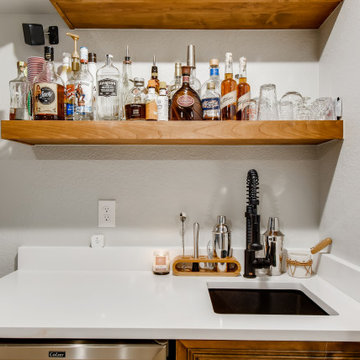
This basement wet bar has brown cabinets with a metallic black handle and a white, quartz countertop. A black undermounted sink with a metallic black faucet sits on the right of the wet bar. On the left of the wet bar is a stainless steel beverage cooler. Above the wet bar are two wooden brown shelves for extra decorative storage. The walls are gray with large white trim and the flooring is a light gray vinyl.
3.314 Foto di angoli bar moderni
5