657 Foto di angoli bar moderni con paraspruzzi bianco
Filtra anche per:
Budget
Ordina per:Popolari oggi
101 - 120 di 657 foto
1 di 3

Brand: UltraCraft
Cabinet Style/Finish: Vision Florence Dark Roast
Photographer: Edward Butera
Designers: Shuky Conroyd, Marcia Castleman
Foto di un grande angolo bar con lavandino minimalista con ante in legno bruno, paraspruzzi bianco, lavello sottopiano, top in granito, pavimento in cemento, ante in stile shaker e top grigio
Foto di un grande angolo bar con lavandino minimalista con ante in legno bruno, paraspruzzi bianco, lavello sottopiano, top in granito, pavimento in cemento, ante in stile shaker e top grigio
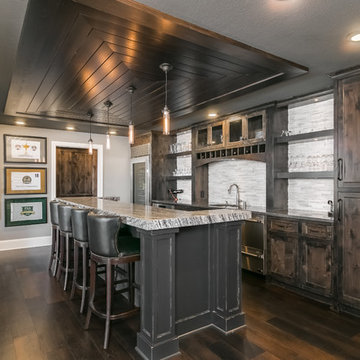
Immagine di un grande bancone bar moderno con lavello sottopiano, ante in stile shaker, ante con finitura invecchiata, top in granito, paraspruzzi bianco, paraspruzzi con piastrelle a listelli, parquet scuro, pavimento marrone e top bianco
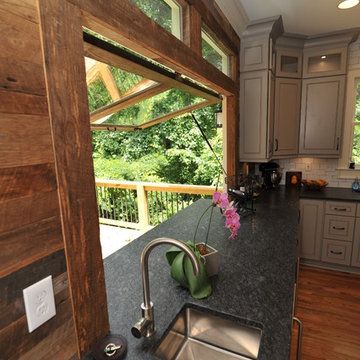
Billy Davis
Immagine di un grande angolo bar con lavandino minimalista con lavello sottopiano, ante in stile shaker, ante grigie, top in quarzo composito, paraspruzzi bianco, paraspruzzi con piastrelle diamantate e pavimento in legno massello medio
Immagine di un grande angolo bar con lavandino minimalista con lavello sottopiano, ante in stile shaker, ante grigie, top in quarzo composito, paraspruzzi bianco, paraspruzzi con piastrelle diamantate e pavimento in legno massello medio

ASID Design Excellence First Place Residential – Kitchen: Originally commissioned in 1977 by our clients, this residence was designed by renowned architect Donald Olsen whose life's work is thoroughly documented in the book
Donald Olsen: Architect of Habitable Abstractions. Michael Merrill Design Studio was approached three years ago to do a comprehensive rethinking of the structure, spaces and the exterior envelope.
We hope you will enjoy this preview of the greatly enlarged and updated kitchen and home office.
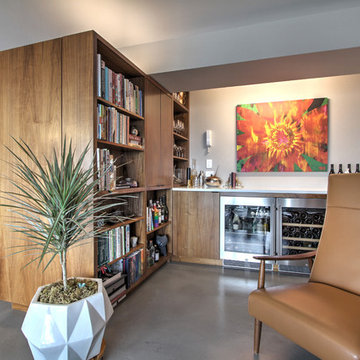
Remodel of a 1960's condominium to modernize and open up the space to the view.
Ambrose Construction.
Michael Dickter photography.
Immagine di un piccolo angolo bar con lavandino moderno con ante lisce, ante in legno bruno, top in quarzo composito, paraspruzzi bianco e pavimento in cemento
Immagine di un piccolo angolo bar con lavandino moderno con ante lisce, ante in legno bruno, top in quarzo composito, paraspruzzi bianco e pavimento in cemento
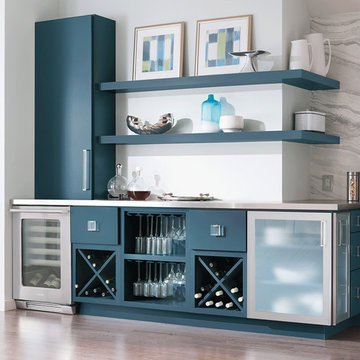
Decora
Marquis - Wood: Maple, Color: Seaworthy
Immagine di un ampio angolo bar moderno con lavello sottopiano, ante lisce, ante blu, top in acciaio inossidabile, paraspruzzi bianco, paraspruzzi in marmo, pavimento in legno massello medio, pavimento marrone e top grigio
Immagine di un ampio angolo bar moderno con lavello sottopiano, ante lisce, ante blu, top in acciaio inossidabile, paraspruzzi bianco, paraspruzzi in marmo, pavimento in legno massello medio, pavimento marrone e top grigio
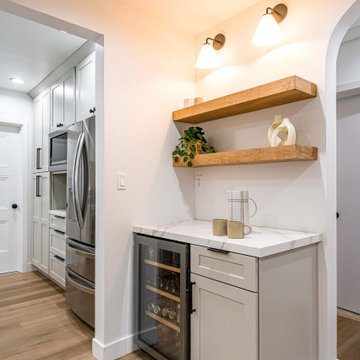
This new construction features a modern design and all the amenities you need for comfortable living. The white marble island in the kitchen is a standout feature, perfect for entertaining guests or enjoying a quiet morning breakfast. The white cabinets and wood flooring also add a touch of warmth and sophistication. And let's not forget about the white marble walls in the kitchen- they bring a sleek and cohesive look to the space. This home is perfect for anyone looking for a modern and stylish living space.

Immagine di un angolo bar senza lavandino minimalista di medie dimensioni con nessun lavello, ante lisce, ante nere, top piastrellato, paraspruzzi bianco, paraspruzzi in gres porcellanato, pavimento in legno massello medio, pavimento marrone e top bianco

Idee per un angolo bar con lavandino minimalista con ante a filo, ante in legno bruno, top in quarzite, paraspruzzi bianco, paraspruzzi in lastra di pietra, pavimento in legno massello medio e top bianco
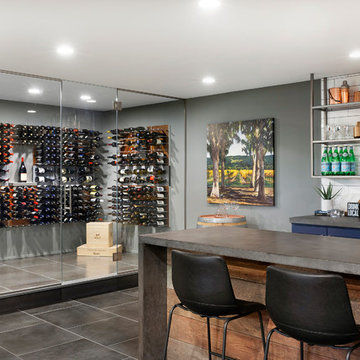
Esempio di un bancone bar minimalista con lavello sottopiano, ante in stile shaker, ante blu, top in cemento, paraspruzzi bianco, paraspruzzi con piastrelle in ceramica, pavimento in gres porcellanato, pavimento grigio e top grigio
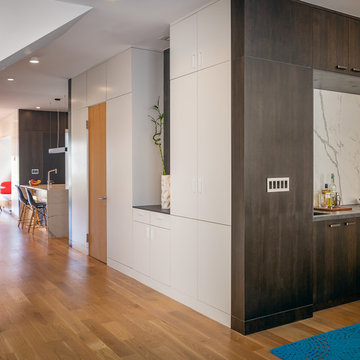
Immagine di un grande angolo bar con lavandino moderno con lavello sottopiano, ante lisce, ante in legno bruno, top in quarzo composito, paraspruzzi bianco, paraspruzzi in lastra di pietra, pavimento in legno massello medio e top grigio
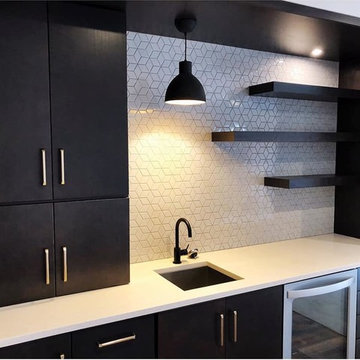
This basement bar has a lovely modern feel to it, with plenty of storage and a wine refrigerator. Check out the floating shelves and accent lighting!
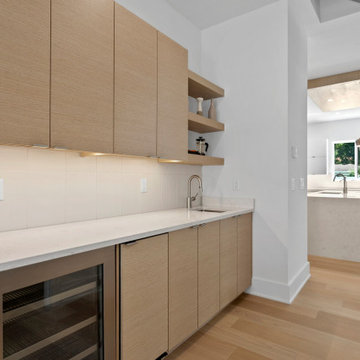
Butler pantry/bar, with beverage center, ice maker and bar sink.
Foto di un angolo bar con lavandino moderno di medie dimensioni con lavello sottopiano, ante lisce, ante in legno chiaro, top in quarzo composito, paraspruzzi bianco, paraspruzzi con piastrelle in ceramica, parquet chiaro, pavimento beige e top bianco
Foto di un angolo bar con lavandino moderno di medie dimensioni con lavello sottopiano, ante lisce, ante in legno chiaro, top in quarzo composito, paraspruzzi bianco, paraspruzzi con piastrelle in ceramica, parquet chiaro, pavimento beige e top bianco

Idee per un angolo bar con lavandino minimalista di medie dimensioni con lavello sottopiano, ante in stile shaker, ante nere, top in quarzo composito, paraspruzzi bianco, paraspruzzi con piastrelle di vetro, moquette, pavimento grigio e top bianco
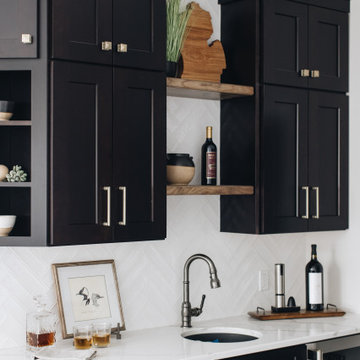
Foto di un grande angolo bar con lavandino moderno con lavello sottopiano, ante in stile shaker, ante nere, top in quarzo composito, paraspruzzi bianco, paraspruzzi con piastrelle in ceramica, pavimento in gres porcellanato, pavimento grigio e top bianco
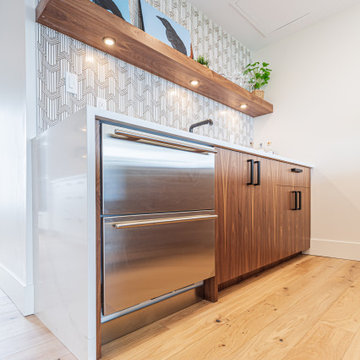
Walnut wet bar with granite countertops, walnut floating shelves, under shelf lighting, matte black sink and hardware. and built in dish washer.
Ispirazione per un angolo bar con lavandino minimalista con lavello sottopiano, ante lisce, ante marroni, top in quarzite, paraspruzzi bianco, paraspruzzi con piastrelle in ceramica, parquet chiaro, pavimento marrone e top bianco
Ispirazione per un angolo bar con lavandino minimalista con lavello sottopiano, ante lisce, ante marroni, top in quarzite, paraspruzzi bianco, paraspruzzi con piastrelle in ceramica, parquet chiaro, pavimento marrone e top bianco
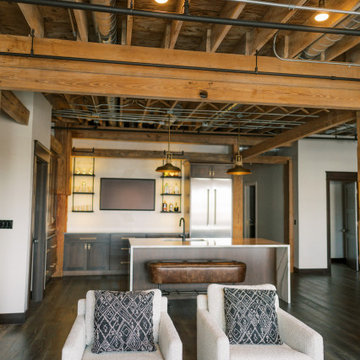
This remodel transformed two condos into one, overcoming access challenges. We designed the space for a seamless transition, adding function with a laundry room, powder room, bar, and entertaining space.
This bar area boasts ample open and closed storage, a spacious counter with seating, and a refrigerator – ideal for seamless entertaining in a beautifully curated space.
---Project by Wiles Design Group. Their Cedar Rapids-based design studio serves the entire Midwest, including Iowa City, Dubuque, Davenport, and Waterloo, as well as North Missouri and St. Louis.
For more about Wiles Design Group, see here: https://wilesdesigngroup.com/
To learn more about this project, see here: https://wilesdesigngroup.com/cedar-rapids-condo-remodel
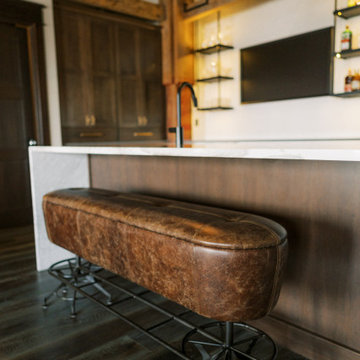
This remodel transformed two condos into one, overcoming access challenges. We designed the space for a seamless transition, adding function with a laundry room, powder room, bar, and entertaining space.
This bar area boasts ample open and closed storage, a spacious counter with seating, and a refrigerator – ideal for seamless entertaining in a beautifully curated space.
---Project by Wiles Design Group. Their Cedar Rapids-based design studio serves the entire Midwest, including Iowa City, Dubuque, Davenport, and Waterloo, as well as North Missouri and St. Louis.
For more about Wiles Design Group, see here: https://wilesdesigngroup.com/
To learn more about this project, see here: https://wilesdesigngroup.com/cedar-rapids-condo-remodel
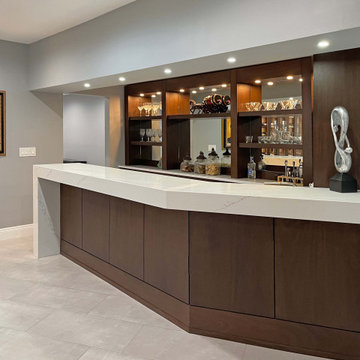
Modern mahogany residential bar North Brunswick, NJ
Following a modern style, this bar was designed with little ornamentation to allow for each piece to truly stand out. Combined with the contrasting dark mahogany and white marble countertop, the bar itself fits seamlessly with the interior of the living room, an excellent addition for entertaining friends and family.
For more about this project visit our website wlkitchenandhome.com
.
.
.
.
#bar #custombar #homebar #residentialbar #woodworking #furnituredesign #customfuniture #interiordesign #newjerseybar #bardecor #bardesign #customcabinetry #handmade #architecture #luxurybar #designerbar #woodbar #barrenovation #winecellars #liquor #entertainmentroom #entertainmentspace #custommillwork #milllwork #classicbar #bargoals #newjerseydesigner #handcarved #residentialinteriors #homeinteriors
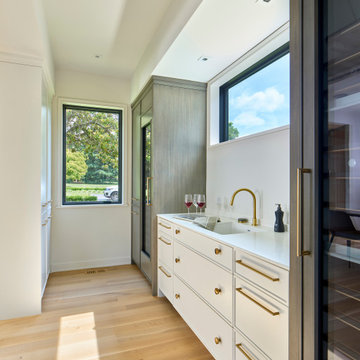
This butler's pantry provides great storage and prep space that is both secluded and connected to adjacent spaces. Sliding doors (not visible in photo) can separate the pantry from the dining room.
Photography (c) Jeffrey Totaro, 2021
657 Foto di angoli bar moderni con paraspruzzi bianco
6