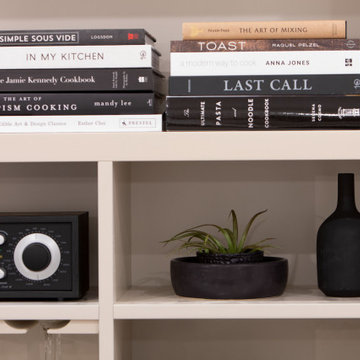251 Foto di angoli bar moderni con nessun'anta
Filtra anche per:
Budget
Ordina per:Popolari oggi
141 - 160 di 251 foto
1 di 3
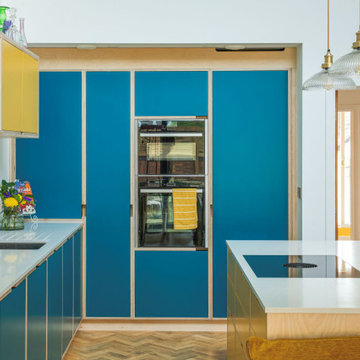
A vibrant and playful L-shaped blue plywood Kitchen with bespoke integrated handles makes this contemporary kitchen a unique space.
Within the central kitchen island sits a Bora hob, making it easier to socialise (or catch up on your favourite TV program) when cooking.
The kitchen’s design is continued with a custom kitchen table bench and cork TV unit.
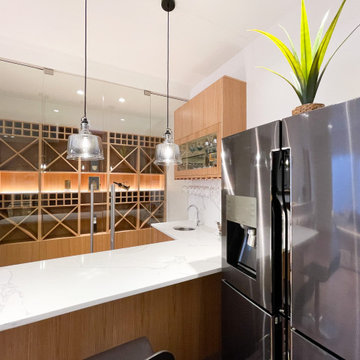
Espresso bar display in medium wood
Cabinet style: Modern
Door style: C Channel
Countertop colour: Pearl white
Esempio di un bancone bar moderno di medie dimensioni con nessun'anta, ante in legno scuro, top in marmo e top bianco
Esempio di un bancone bar moderno di medie dimensioni con nessun'anta, ante in legno scuro, top in marmo e top bianco
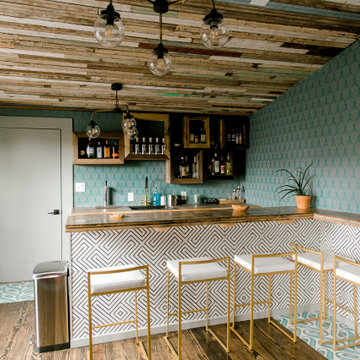
Bring style and functionality to your home office with a built-in bar. Create a space that is both inviting and stylish with classic glass shelves, a single tap kegerator, and vibrant lighting. Enjoy the convenience of having a bar right in your office, while also creating a space that encourages productivity and collaboration.
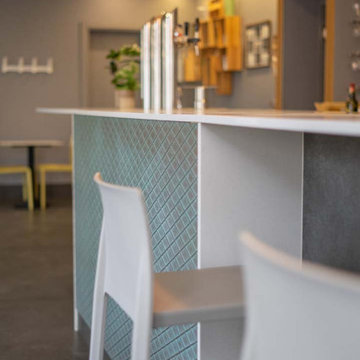
Bancone progettato per avere zone diverse si servizio, fra amici, da soli, in piedi o seduti, in relax o ...al volo....
Esempio di un angolo bar senza lavandino moderno di medie dimensioni con lavello da incasso, nessun'anta, ante in legno chiaro, top in quarzite, paraspruzzi bianco, paraspruzzi in marmo, pavimento con piastrelle in ceramica, pavimento marrone e top bianco
Esempio di un angolo bar senza lavandino moderno di medie dimensioni con lavello da incasso, nessun'anta, ante in legno chiaro, top in quarzite, paraspruzzi bianco, paraspruzzi in marmo, pavimento con piastrelle in ceramica, pavimento marrone e top bianco
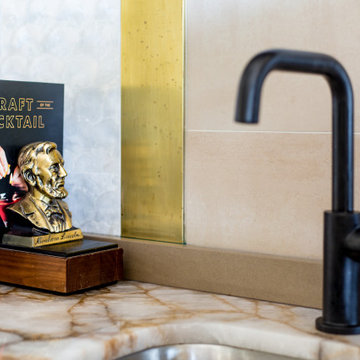
What once was a great room lacking purpose and meaning is now a redefined environment fit for fun conversation and entertaining. With a blank canvas, a single piece of art was used to serve as the inspirational driver for this bar design.
A wall bump-out was incorporated to anchor the entire bar within the massive great room. Symmetrical balance was formed by use of mirrored open shelves flanking the central piece of artwork. Layers of subtle wall textures from the mother of pearl wallcovering to the washed porcelain tile offer dimension. The rich wooden tones of the millwork highlight the touch of ornamentation and not only contrast against the translucent appearance of the natural quartzite counter but ground the overall design amongst the existing travertine floor.
To further compliment the lustrous tones from the art piece, hints of brass and gold are seen in the pendants, bar stool bases and the metal detail intersecting the wall shelves. A deep sage accent wall is introduced to further accentuate the space and create a moodier vibe.
Sophistication paired with intriguing elements breathe new life into this transformed great room space.
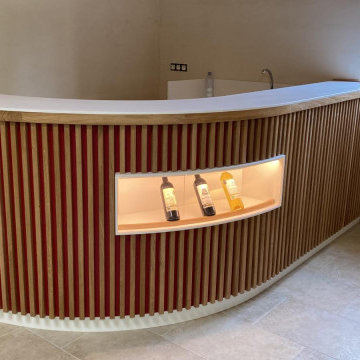
Nous avons réalisé le comptoir YOKO pour un chai qui travaille en bio, et qui donc, possédait un cahier des charges particulièrement exigeant. Et oui, le bio, c’est aussi dans les meubles !
Afin d’assembler et de protéger les différentes parties du comptoir YOKO en chêne et Solid Surface de nos clients, nous avons dû prêter attention aux matériaux utilisés et notamment à leurs émissions de COV.
We created the YOKO counter for an organic vineyard, which had very strict specifications. It is made out of oak wood and Solid Surface.
In order to put the different parts of the counter together, we had to be careful of the materials and wether or not they rejected VOC.
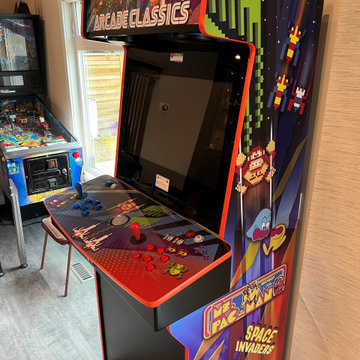
This client’s home has got a lot going, but the games room is extra special. The bar rocks with great sound, every game you can imagine & video distribution so everyone can watch their favorite sport. With a room like this you never need to go out!
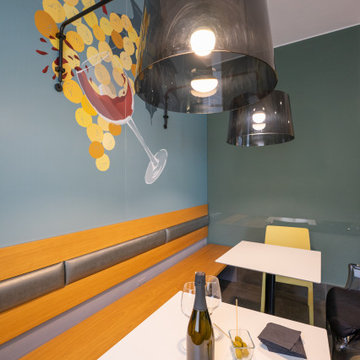
Angolo del bar dedicato alle compagnie-copie-famiglie e aa gioco. I diversi cromatismi hanno voluto esaltare la convivialità. Stare bene in un ambiente accogliente.
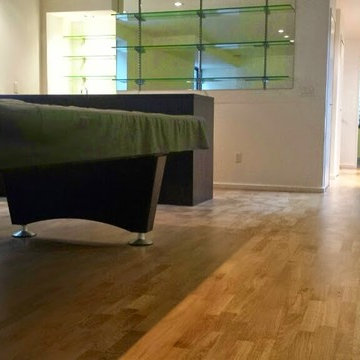
Modern Bar - Loft Open Layout
Immagine di un bancone bar moderno di medie dimensioni con nessun'anta, top in legno e parquet scuro
Immagine di un bancone bar moderno di medie dimensioni con nessun'anta, top in legno e parquet scuro
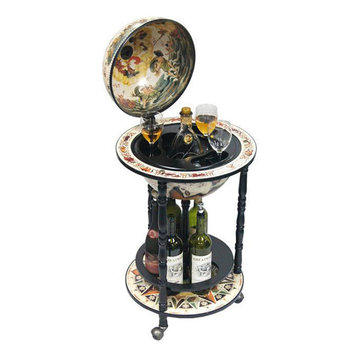
Esempio di un grande carrello bar minimalista con nessun'anta e ante in legno bruno
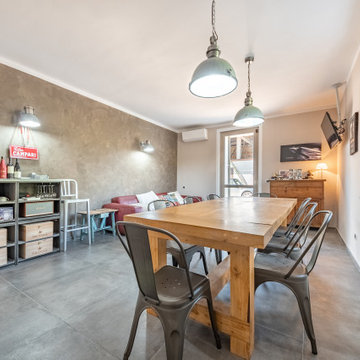
Ristrutturazione completa villetta di 250mq con ampi spazi e area relax
Idee per un grande angolo bar senza lavandino moderno con nessun'anta, ante grigie, pavimento in gres porcellanato e pavimento grigio
Idee per un grande angolo bar senza lavandino moderno con nessun'anta, ante grigie, pavimento in gres porcellanato e pavimento grigio
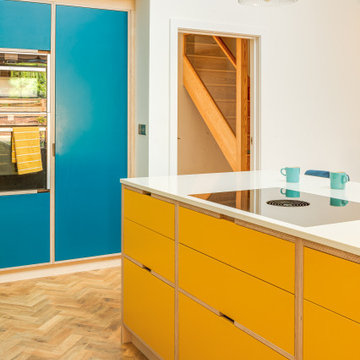
A vibrant and playful L-shaped blue plywood Kitchen with bespoke integrated handles makes this contemporary kitchen a unique space.
Within the central kitchen island sits a Bora hob, making it easier to socialise (or catch up on your favourite TV program) when cooking.
The kitchen’s design is continued with a custom kitchen table bench and cork TV unit.
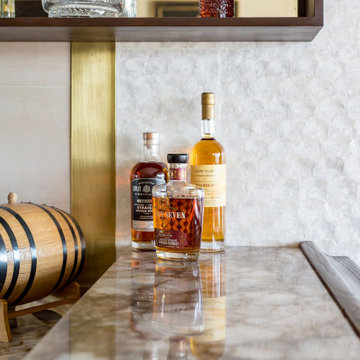
What once was a great room lacking purpose and meaning is now a redefined environment fit for fun conversation and entertaining. With a blank canvas, a single piece of art was used to serve as the inspirational driver for this bar design.
A wall bump-out was incorporated to anchor the entire bar within the massive great room. Symmetrical balance was formed by use of mirrored open shelves flanking the central piece of artwork. Layers of subtle wall textures from the mother of pearl wallcovering to the washed porcelain tile offer dimension. The rich wooden tones of the millwork highlight the touch of ornamentation and not only contrast against the translucent appearance of the natural quartzite counter but ground the overall design amongst the existing travertine floor.
To further compliment the lustrous tones from the art piece, hints of brass and gold are seen in the pendants, bar stool bases and the metal detail intersecting the wall shelves. A deep sage accent wall is introduced to further accentuate the space and create a moodier vibe.
Sophistication paired with intriguing elements breathe new life into this transformed great room space.
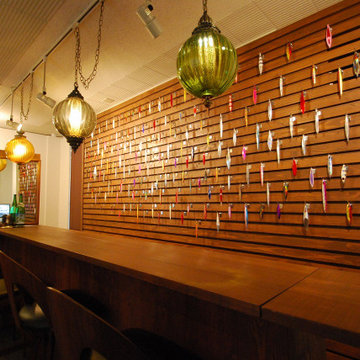
Idee per un piccolo bancone bar minimalista con nessun'anta, pavimento in cemento, pavimento grigio e top marrone
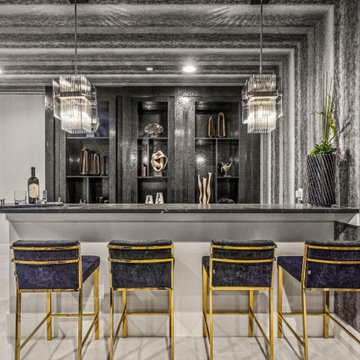
Esempio di un piccolo bancone bar minimalista con nessun'anta, ante nere, top in marmo, pavimento con piastrelle in ceramica, pavimento beige e top nero
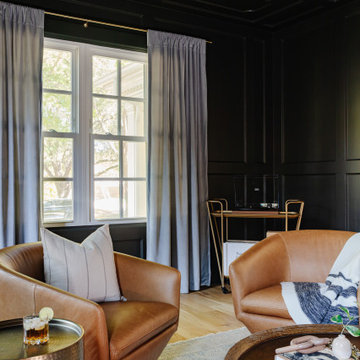
Imagine listening to your favorite record play while sitting in one of these cozy leather chairs and sipping on an old fashioned. That sounds like a dream come true to me.
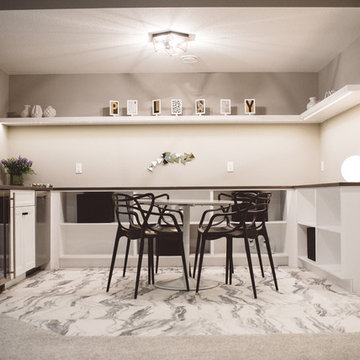
Natasha Dixon Photography
Edmonton Award Winning Boutique Interior Design Studio
Edmonton's award winning boutique interior design studio. We are ready to listen to your needs and develop the perfect interior design solution for your project.
Marie started interiorsBYDESIGNinc. because she loves what she does and is crazy passionate about creating the perfect space for her clients all within budget! We resource the best products and shop for the perfect materials and finishes that add up to truly unique interiors.
Our passion and attention to detail has also got us amazing media attention. Being voted BEST OF HOUZZ in interior design and customer service SIX YEARS IN A ROW, we've also been featured in local, regional, national and international websites and magazines!
Marie is a true, modern Canadian designer with strong classical roots. Described as fresh, inspired and timeless, Marie has a wide vocabulary of stylistic approaches and artfully balances form, function and style as well she can integrate the past with present trends. Her interiors are nuanced and tailored and have a lasting quality that is always the hallmark of every project. Marie's endless creative ideas, design process and budget strategies expedite a project's process. Simply put - we deliver extraordinary interiors.
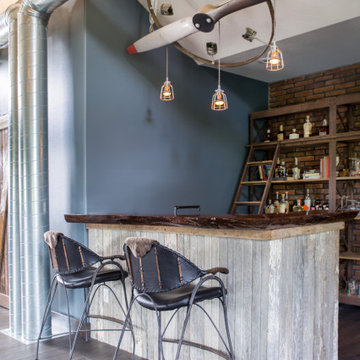
In this Cedar Rapids residence, sophistication meets bold design, seamlessly integrating dynamic accents and a vibrant palette. Every detail is meticulously planned, resulting in a captivating space that serves as a modern haven for the entire family.
The upper level is a versatile haven for relaxation, work, and rest. In the elegant home bar, a brick wall accent adds warmth, complementing open shelving and a well-appointed island. Bar chairs, a mini-fridge, and curated decor complete this inviting space.
---
Project by Wiles Design Group. Their Cedar Rapids-based design studio serves the entire Midwest, including Iowa City, Dubuque, Davenport, and Waterloo, as well as North Missouri and St. Louis.
For more about Wiles Design Group, see here: https://wilesdesigngroup.com/
To learn more about this project, see here: https://wilesdesigngroup.com/cedar-rapids-dramatic-family-home-design
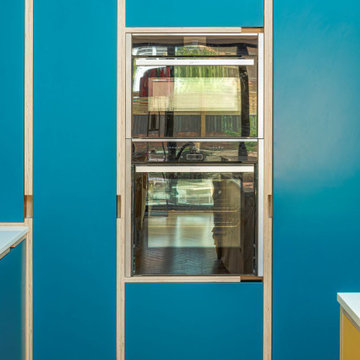
A vibrant and playful L-shaped blue plywood Kitchen with bespoke integrated handles makes this contemporary kitchen a unique space.
Within the central kitchen island sits a Bora hob, making it easier to socialise (or catch up on your favourite TV program) when cooking.
The kitchen’s design is continued with a custom kitchen table bench and cork TV unit.
251 Foto di angoli bar moderni con nessun'anta
8
