1.471 Foto di angoli bar marroni
Filtra anche per:
Budget
Ordina per:Popolari oggi
141 - 160 di 1.471 foto
1 di 3
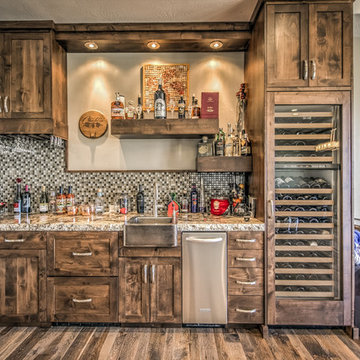
Foto di un grande angolo bar con lavandino stile rurale con lavello sottopiano, paraspruzzi multicolore e pavimento in legno massello medio
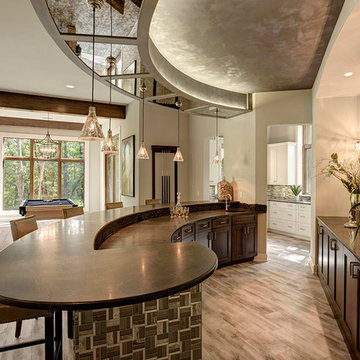
Built by Forner - La Voy Builders, Inc. Photos by Paul Bonnichsen
Immagine di un ampio bancone bar chic con lavello sottopiano, ante in stile shaker, ante in legno bruno, top in granito, pavimento in gres porcellanato e pavimento grigio
Immagine di un ampio bancone bar chic con lavello sottopiano, ante in stile shaker, ante in legno bruno, top in granito, pavimento in gres porcellanato e pavimento grigio

Two walls were taken down to open up the kitchen and to enlarge the dining room by adding the front hallway space to the main area. Powder room and coat closet were relocated from the center of the house to the garage wall. The door to the garage was shifted by 3 feet to extend uninterrupted wall space for kitchen cabinets and to allow for a bigger island.

This new home was built on an old lot in Dallas, TX in the Preston Hollow neighborhood. The new home is a little over 5,600 sq.ft. and features an expansive great room and a professional chef’s kitchen. This 100% brick exterior home was built with full-foam encapsulation for maximum energy performance. There is an immaculate courtyard enclosed by a 9' brick wall keeping their spool (spa/pool) private. Electric infrared radiant patio heaters and patio fans and of course a fireplace keep the courtyard comfortable no matter what time of year. A custom king and a half bed was built with steps at the end of the bed, making it easy for their dog Roxy, to get up on the bed. There are electrical outlets in the back of the bathroom drawers and a TV mounted on the wall behind the tub for convenience. The bathroom also has a steam shower with a digital thermostatic valve. The kitchen has two of everything, as it should, being a commercial chef's kitchen! The stainless vent hood, flanked by floating wooden shelves, draws your eyes to the center of this immaculate kitchen full of Bluestar Commercial appliances. There is also a wall oven with a warming drawer, a brick pizza oven, and an indoor churrasco grill. There are two refrigerators, one on either end of the expansive kitchen wall, making everything convenient. There are two islands; one with casual dining bar stools, as well as a built-in dining table and another for prepping food. At the top of the stairs is a good size landing for storage and family photos. There are two bedrooms, each with its own bathroom, as well as a movie room. What makes this home so special is the Casita! It has its own entrance off the common breezeway to the main house and courtyard. There is a full kitchen, a living area, an ADA compliant full bath, and a comfortable king bedroom. It’s perfect for friends staying the weekend or in-laws staying for a month.

This bar was created from reclaimed barn wood salvaged form the customers original barn.
Ispirazione per un ampio angolo bar con lavandino stile rurale con lavello da incasso, nessun'anta, ante con finitura invecchiata, top in legno, paraspruzzi grigio, paraspruzzi con piastrelle di metallo, parquet chiaro, pavimento giallo e top marrone
Ispirazione per un ampio angolo bar con lavandino stile rurale con lavello da incasso, nessun'anta, ante con finitura invecchiata, top in legno, paraspruzzi grigio, paraspruzzi con piastrelle di metallo, parquet chiaro, pavimento giallo e top marrone
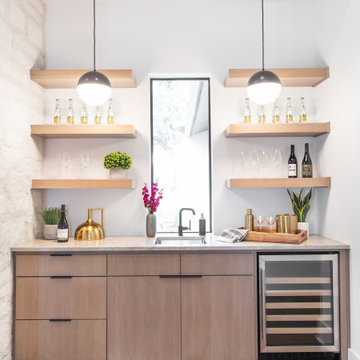
Home bar overview.
Esempio di un angolo bar con lavandino minimalista di medie dimensioni con lavello da incasso, ante in legno chiaro, top in granito e top beige
Esempio di un angolo bar con lavandino minimalista di medie dimensioni con lavello da incasso, ante in legno chiaro, top in granito e top beige
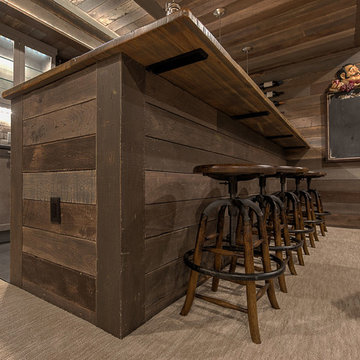
Rob Schwerdt
Esempio di un grande angolo bar rustico con moquette e pavimento beige
Esempio di un grande angolo bar rustico con moquette e pavimento beige

Idee per un angolo bar con lavandino moderno di medie dimensioni con lavello sottopiano, ante in stile shaker, ante in legno bruno, top in quarzo composito, paraspruzzi multicolore, paraspruzzi con piastrelle a mosaico e pavimento con piastrelle in ceramica
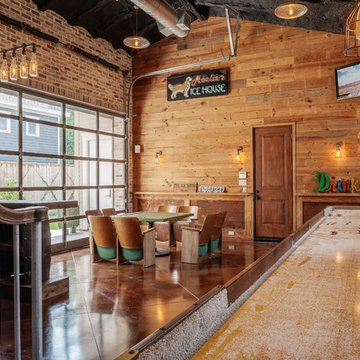
Benjamin Hill Photography
Foto di un piccolo bancone bar industriale con nessun'anta, ante in legno bruno, top in legno, pavimento marrone, top marrone e pavimento in cemento
Foto di un piccolo bancone bar industriale con nessun'anta, ante in legno bruno, top in legno, pavimento marrone, top marrone e pavimento in cemento
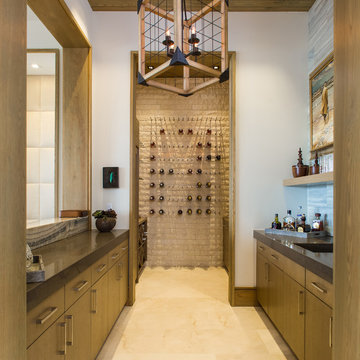
M. James Northen - Northen Exposure Photography
Ispirazione per un angolo bar con lavandino tradizionale con ante lisce e ante in legno scuro
Ispirazione per un angolo bar con lavandino tradizionale con ante lisce e ante in legno scuro
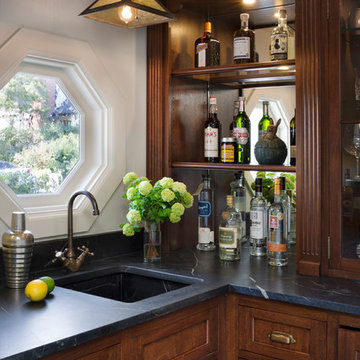
Grey Crawford
Ispirazione per un piccolo angolo bar classico
Ispirazione per un piccolo angolo bar classico
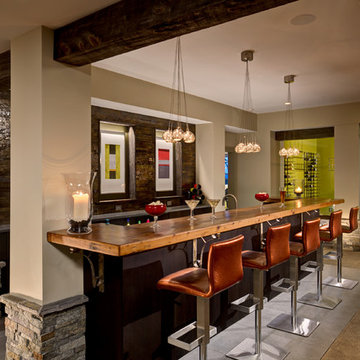
Randall Perry Photography
Home bar
Tile (floor) Concepts Argent Stone - Dark Grey 12x24
Wood Top - Knotty Pine, Stained
Back Bar - Caesar Stone Concrete

Foto di un grande bancone bar contemporaneo con nessun'anta, ante nere, paraspruzzi multicolore, pavimento in legno massello medio, pavimento marrone, top multicolore, lavello sottopiano, top in granito e paraspruzzi in lastra di pietra
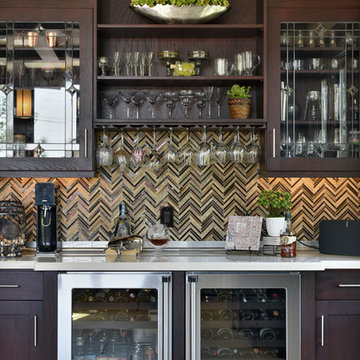
Jeff Beene
Ispirazione per un grande angolo bar tradizionale con ante in legno bruno, paraspruzzi multicolore e ante di vetro
Ispirazione per un grande angolo bar tradizionale con ante in legno bruno, paraspruzzi multicolore e ante di vetro
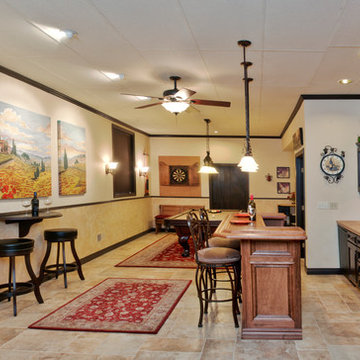
The North end of this media room holds a pool/ping pong table and a dart board. The west wall is graced by original art work by D Aaron Smith. The lower walls are textured with three colors. A European style Travertine looking Porcelain tile was used on the floors. Chocolate brown traditional cabinets with interior lighting and antique glass doors were hung on the East wall, allowing for a convenient place to cook and clean up. A traditional bar was strategically placed for eating and viewing those playing pool. The wool rugs were chosen to add color, warmth and decoration to the space. The lighting was designed to accentuate the art as well as provide visual clarity and ambiance.
Eben Waggoner/Photography

Home bar located in family game room. Stainless steel accents accompany a mirror that doubles as a TV.
Idee per un grande bancone bar classico con lavello sottopiano, pavimento in gres porcellanato, ante di vetro, paraspruzzi a specchio, pavimento grigio e top bianco
Idee per un grande bancone bar classico con lavello sottopiano, pavimento in gres porcellanato, ante di vetro, paraspruzzi a specchio, pavimento grigio e top bianco
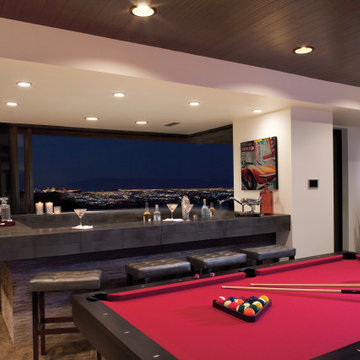
Foto di un bancone bar design di medie dimensioni con top in superficie solida, moquette, pavimento beige e top nero

We took out an office in opening up the floor plan of this renovation. We designed this home bar complete with sink and beverage fridge which serves guests in the family room and living room. The mother of pearl penny round backsplash catches the light and echoes the coastal theme.
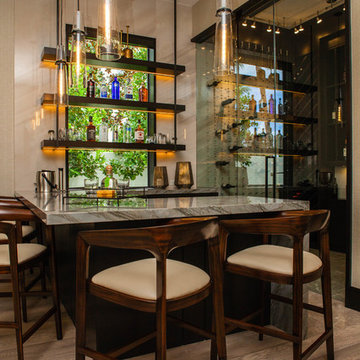
Esempio di un bancone bar minimal di medie dimensioni con ante lisce, ante in legno bruno, top in granito, pavimento in legno massello medio, pavimento marrone e top multicolore
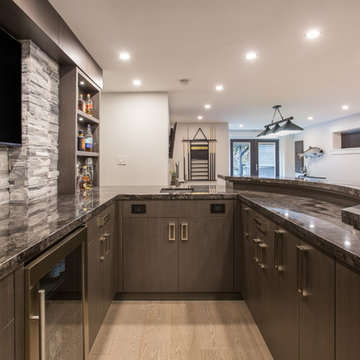
Phillip Cocker Photography
The Decadent Adult Retreat! Bar, Wine Cellar, 3 Sports TV's, Pool Table, Fireplace and Exterior Hot Tub.
A custom bar was designed my McCabe Design & Interiors to fit the homeowner's love of gathering with friends and entertaining whilst enjoying great conversation, sports tv, or playing pool. The original space was reconfigured to allow for this large and elegant bar. Beside it, and easily accessible for the homeowner bartender is a walk-in wine cellar. Custom millwork was designed and built to exact specifications including a routered custom design on the curved bar. A two-tiered bar was created to allow preparation on the lower level. Across from the bar, is a sitting area and an electric fireplace. Three tv's ensure maximum sports coverage. Lighting accents include slims, led puck, and rope lighting under the bar. A sonas and remotely controlled lighting finish this entertaining haven.
1.471 Foto di angoli bar marroni
8