2.016 Foto di angoli bar marroni con pavimento in legno massello medio
Filtra anche per:
Budget
Ordina per:Popolari oggi
141 - 160 di 2.016 foto
1 di 3

Esempio di un angolo bar con lavandino rustico di medie dimensioni con lavello sottopiano, ante in stile shaker, ante bianche, top in saponaria, paraspruzzi grigio, paraspruzzi con piastrelle di cemento, pavimento in legno massello medio, pavimento marrone e top grigio
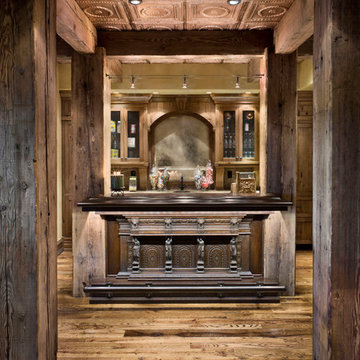
Roger Wade Studio
Esempio di un angolo bar rustico con pavimento in legno massello medio e ante in legno bruno
Esempio di un angolo bar rustico con pavimento in legno massello medio e ante in legno bruno

Woodharbor Custom Cabinetry
Immagine di un piccolo angolo bar con lavandino tradizionale con lavello sottopiano, ante grigie, top in legno, ante con riquadro incassato, paraspruzzi multicolore, paraspruzzi con piastrelle a mosaico, pavimento in legno massello medio, pavimento marrone e top marrone
Immagine di un piccolo angolo bar con lavandino tradizionale con lavello sottopiano, ante grigie, top in legno, ante con riquadro incassato, paraspruzzi multicolore, paraspruzzi con piastrelle a mosaico, pavimento in legno massello medio, pavimento marrone e top marrone
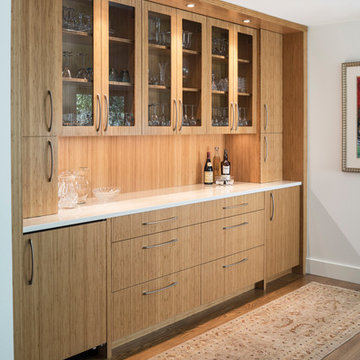
Silestone "Nebula" 3cm countertop • pre-finished bamboo cabinets • Sherwin Williams "Outer Space" paint at appliances & cabinets • Benjamin Moore "Ice Mist" paint at ceiling, walls • 5" solid white oak flooring stained medium brown • photo by Andrea Calo 2017
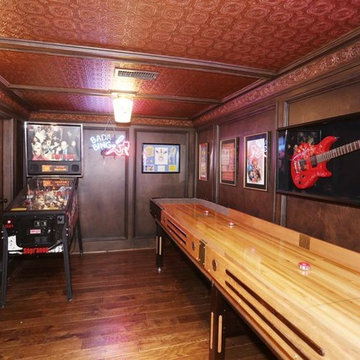
Idee per un ampio angolo bar boho chic con pavimento in legno massello medio
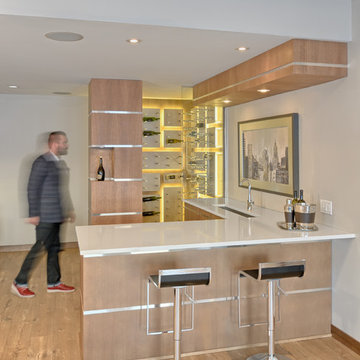
Daniel Wexler
Idee per un bancone bar design con pavimento in legno massello medio, lavello sottopiano, ante lisce, ante in legno chiaro e pavimento beige
Idee per un bancone bar design con pavimento in legno massello medio, lavello sottopiano, ante lisce, ante in legno chiaro e pavimento beige
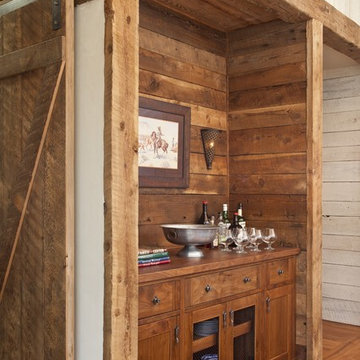
MillerRoodell Architects // Laura Fedro Interiors // Gordon Gregory Photography
Foto di un piccolo angolo bar rustico con nessun lavello, ante in legno scuro, top in legno e pavimento in legno massello medio
Foto di un piccolo angolo bar rustico con nessun lavello, ante in legno scuro, top in legno e pavimento in legno massello medio
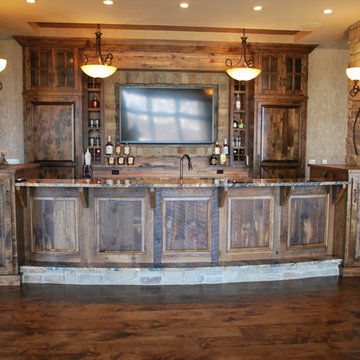
Immagine di un grande angolo bar rustico con lavello sottopiano, ante con bugna sagomata, ante con finitura invecchiata, top in granito e pavimento in legno massello medio

A home office was converted into a full service sports bar. This room has space to seat 20. It has three televisions, a refrigerated wine room, a fireplace and even a secret door. The countertop is zinc, the ceiling tiles are authentic stamped tin. Behind the counter are taps for two kegs, soda machine, custom ice makers, glass chillers and a full professional service bar. There's a cocktail station with integrated drains, refrigeration drawers, and a dedicated dishwasher. Why leave the house?

We love this home bar and living rooms custom built-ins, exposed beams, wood floors, and arched entryways.
Immagine di un ampio bancone bar shabby-chic style con lavello da incasso, nessun'anta, ante nere, top in zinco, paraspruzzi multicolore, paraspruzzi a specchio, pavimento in legno massello medio, pavimento marrone e top grigio
Immagine di un ampio bancone bar shabby-chic style con lavello da incasso, nessun'anta, ante nere, top in zinco, paraspruzzi multicolore, paraspruzzi a specchio, pavimento in legno massello medio, pavimento marrone e top grigio

No drinking on the job but when a client wants an in-home bar, we deliver!
Immagine di un ampio bancone bar minimalista con lavello da incasso, ante con finitura invecchiata, top in zinco, paraspruzzi nero, paraspruzzi a specchio, pavimento in legno massello medio, pavimento marrone e top grigio
Immagine di un ampio bancone bar minimalista con lavello da incasso, ante con finitura invecchiata, top in zinco, paraspruzzi nero, paraspruzzi a specchio, pavimento in legno massello medio, pavimento marrone e top grigio
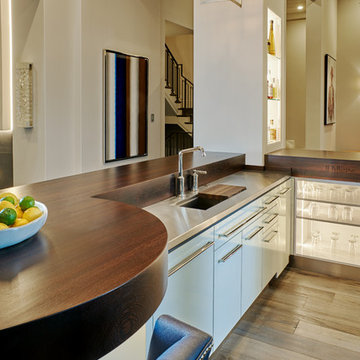
Pete Crouser
Foto di un angolo bar design con lavello integrato, ante lisce, ante bianche, top in legno e pavimento in legno massello medio
Foto di un angolo bar design con lavello integrato, ante lisce, ante bianche, top in legno e pavimento in legno massello medio
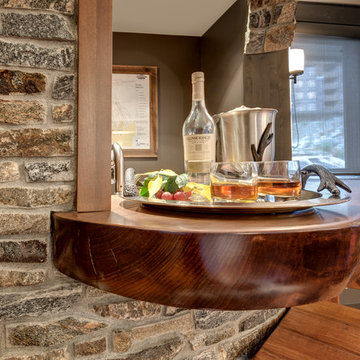
Games room bar with arch and curve details.
Ispirazione per un angolo bar con top in legno e pavimento in legno massello medio
Ispirazione per un angolo bar con top in legno e pavimento in legno massello medio

Builder: J. Peterson Homes
Interior Designer: Francesca Owens
Photographers: Ashley Avila Photography, Bill Hebert, & FulView
Capped by a picturesque double chimney and distinguished by its distinctive roof lines and patterned brick, stone and siding, Rookwood draws inspiration from Tudor and Shingle styles, two of the world’s most enduring architectural forms. Popular from about 1890 through 1940, Tudor is characterized by steeply pitched roofs, massive chimneys, tall narrow casement windows and decorative half-timbering. Shingle’s hallmarks include shingled walls, an asymmetrical façade, intersecting cross gables and extensive porches. A masterpiece of wood and stone, there is nothing ordinary about Rookwood, which combines the best of both worlds.
Once inside the foyer, the 3,500-square foot main level opens with a 27-foot central living room with natural fireplace. Nearby is a large kitchen featuring an extended island, hearth room and butler’s pantry with an adjacent formal dining space near the front of the house. Also featured is a sun room and spacious study, both perfect for relaxing, as well as two nearby garages that add up to almost 1,500 square foot of space. A large master suite with bath and walk-in closet which dominates the 2,700-square foot second level which also includes three additional family bedrooms, a convenient laundry and a flexible 580-square-foot bonus space. Downstairs, the lower level boasts approximately 1,000 more square feet of finished space, including a recreation room, guest suite and additional storage.
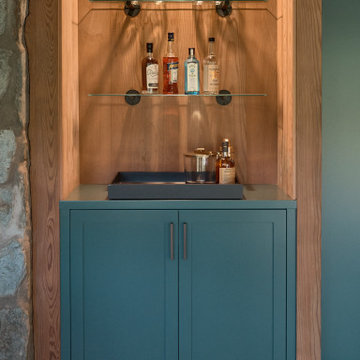
Home bar made from a converted coat closet with a 2-door base cabinet and glass shelving for glassware and bottles.
Ispirazione per un piccolo angolo bar senza lavandino bohémian con ante in stile shaker, ante verdi, top in legno, pavimento in legno massello medio e pavimento grigio
Ispirazione per un piccolo angolo bar senza lavandino bohémian con ante in stile shaker, ante verdi, top in legno, pavimento in legno massello medio e pavimento grigio

Foto di un angolo bar con lavandino classico di medie dimensioni con ante con bugna sagomata, ante bianche, top in quarzo composito, paraspruzzi grigio, paraspruzzi in lastra di pietra, pavimento in legno massello medio, pavimento marrone e top grigio

Phillip Cocker Photography
The Decadent Adult Retreat! Bar, Wine Cellar, 3 Sports TV's, Pool Table, Fireplace and Exterior Hot Tub.
A custom bar was designed my McCabe Design & Interiors to fit the homeowner's love of gathering with friends and entertaining whilst enjoying great conversation, sports tv, or playing pool. The original space was reconfigured to allow for this large and elegant bar. Beside it, and easily accessible for the homeowner bartender is a walk-in wine cellar. Custom millwork was designed and built to exact specifications including a routered custom design on the curved bar. A two-tiered bar was created to allow preparation on the lower level. Across from the bar, is a sitting area and an electric fireplace. Three tv's ensure maximum sports coverage. Lighting accents include slims, led puck, and rope lighting under the bar. A sonas and remotely controlled lighting finish this entertaining haven.
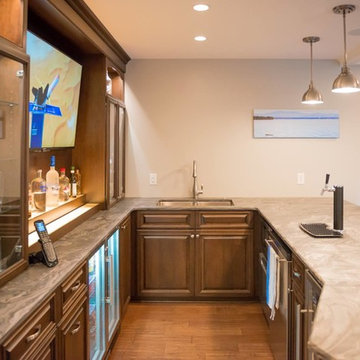
Idee per un grande angolo bar con lavandino tradizionale con lavello sottopiano, ante di vetro, ante in legno bruno e pavimento in legno massello medio
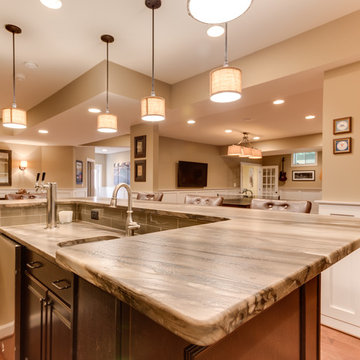
Designed by Beth Ingraham of Reico Kitchen & Bath in Frederick, MD this traditional bar design features Merillat Classic cabinets in the Somerton Hill doorstyle in Maple with a Kona finish. Countertops are leathered granite in the color Sequoia Brown.
Photos courtesy of BTW Images LLC / www.btwimages.com.
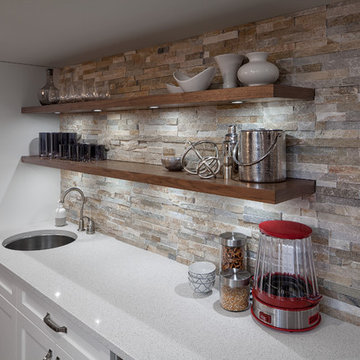
Basement wet bar with lots of storage. Floating walnut shelves, task lighting and tons of counter space.
Foto di un angolo bar con lavandino design di medie dimensioni con lavello sottopiano, ante in stile shaker, ante bianche, top in quarzo composito, paraspruzzi beige, paraspruzzi con piastrelle in pietra e pavimento in legno massello medio
Foto di un angolo bar con lavandino design di medie dimensioni con lavello sottopiano, ante in stile shaker, ante bianche, top in quarzo composito, paraspruzzi beige, paraspruzzi con piastrelle in pietra e pavimento in legno massello medio
2.016 Foto di angoli bar marroni con pavimento in legno massello medio
8