353 Foto di angoli bar marroni con ante a filo
Filtra anche per:
Budget
Ordina per:Popolari oggi
141 - 160 di 353 foto
1 di 3
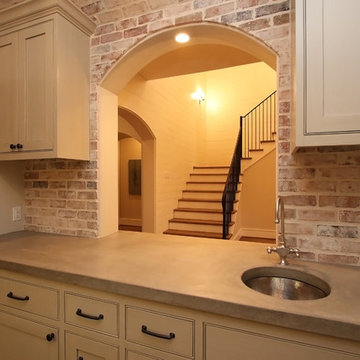
Foto di un angolo bar con lavandino classico di medie dimensioni con lavello da incasso, ante a filo e top in cemento
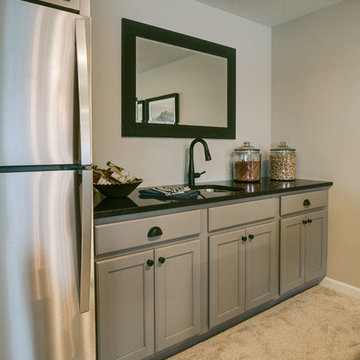
Esempio di un angolo bar con lavandino minimalista di medie dimensioni con lavello sottopiano, ante a filo, ante grigie, top in granito, moquette e pavimento beige
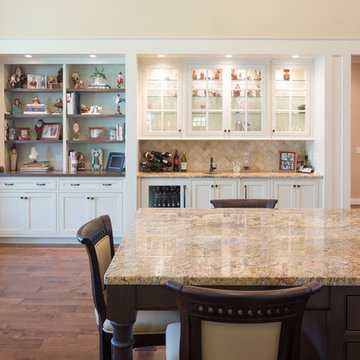
mark tepe
Ispirazione per un grande angolo bar con lavandino moderno con lavello da incasso, ante a filo, ante bianche, top in granito, paraspruzzi multicolore, paraspruzzi con piastrelle in ceramica e parquet chiaro
Ispirazione per un grande angolo bar con lavandino moderno con lavello da incasso, ante a filo, ante bianche, top in granito, paraspruzzi multicolore, paraspruzzi con piastrelle in ceramica e parquet chiaro
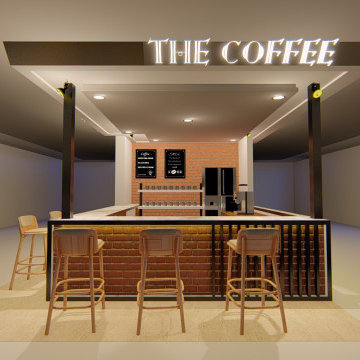
Esempio di un piccolo angolo bar senza lavandino minimalista con ante a filo, ante nere, top in granito e top arancione
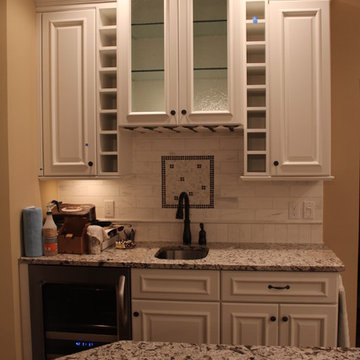
Cornerstone Builders & Associates, LLC
Ispirazione per un piccolo angolo bar con lavandino con ante a filo, ante bianche, top in granito, paraspruzzi bianco e paraspruzzi con piastrelle diamantate
Ispirazione per un piccolo angolo bar con lavandino con ante a filo, ante bianche, top in granito, paraspruzzi bianco e paraspruzzi con piastrelle diamantate
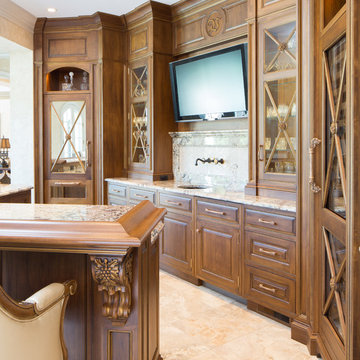
Keith Gegg / Will Gegg
Ispirazione per un grande bancone bar chic con lavello sottopiano, ante a filo, top in granito e pavimento in travertino
Ispirazione per un grande bancone bar chic con lavello sottopiano, ante a filo, top in granito e pavimento in travertino
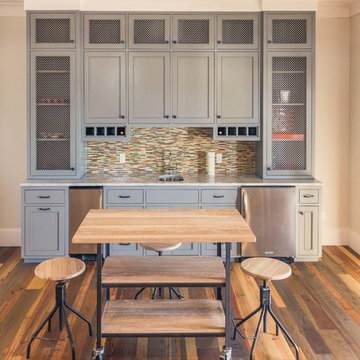
Immagine di un bancone bar minimal di medie dimensioni con lavello sottopiano, ante a filo, ante grigie, top in marmo, paraspruzzi multicolore, paraspruzzi con piastrelle a listelli, parquet scuro e top bianco
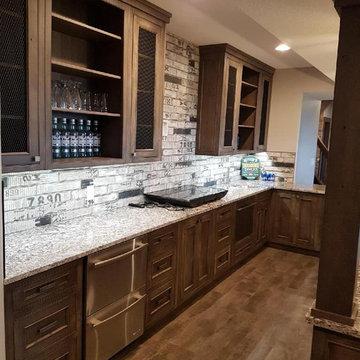
Foto di un angolo bar chic di medie dimensioni con ante a filo, ante in legno bruno, top in granito, paraspruzzi multicolore, parquet scuro, pavimento marrone e top grigio
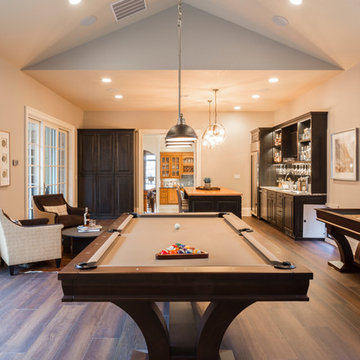
Ispirazione per un ampio angolo bar con lavandino chic con lavello sottopiano, ante a filo, ante in legno bruno, top in quarzo composito, paraspruzzi a specchio, pavimento in legno massello medio, pavimento marrone e top multicolore
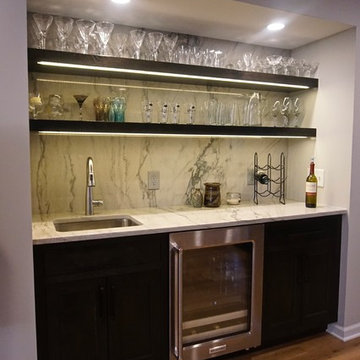
This Indianapolis home went through a drastic transformation to go from multiple main floor rooms, to one welcoming open concept. Custom Living's in-house designer, Justin, designed a wonderful plan to touch on what everyone enjoys about an open floor plan. Allowing more entertaining space, a cohesive social atmosphere, and to utilize rooms/square footage that previously left idle.
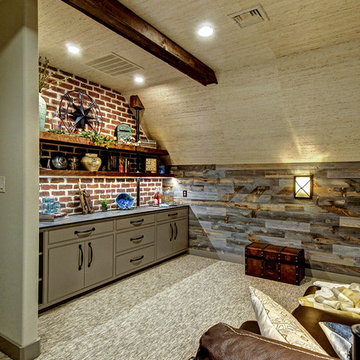
Idee per un bancone bar rustico di medie dimensioni con ante a filo, ante grigie, paraspruzzi marrone, paraspruzzi in mattoni, moquette e pavimento grigio
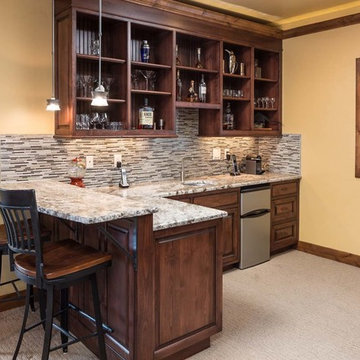
Ross Chandler
Immagine di un bancone bar stile rurale di medie dimensioni con lavello sottopiano, ante a filo, ante in legno bruno, top in granito, paraspruzzi grigio, paraspruzzi con piastrelle di vetro e moquette
Immagine di un bancone bar stile rurale di medie dimensioni con lavello sottopiano, ante a filo, ante in legno bruno, top in granito, paraspruzzi grigio, paraspruzzi con piastrelle di vetro e moquette
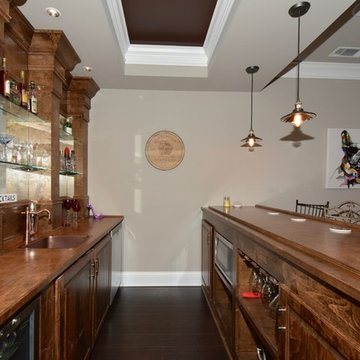
Immagine di un grande bancone bar tradizionale con lavello da incasso, ante a filo, top in superficie solida, paraspruzzi a specchio, parquet scuro e ante marroni
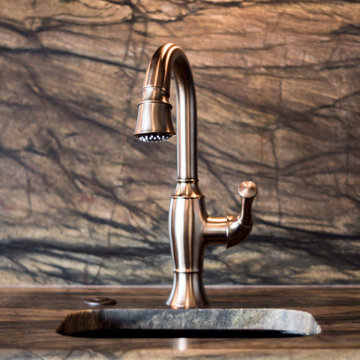
Bronze toned faucet - the perfect coordinate to the bronze tones in the honed granite countertop and backsplash.
Idee per un angolo bar con lavandino classico di medie dimensioni con ante a filo, ante nere, top in granito e top marrone
Idee per un angolo bar con lavandino classico di medie dimensioni con ante a filo, ante nere, top in granito e top marrone
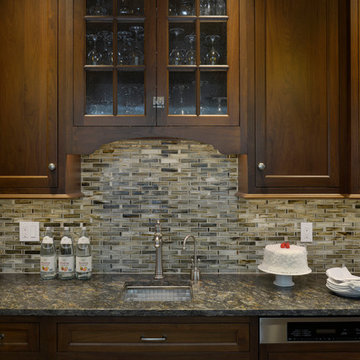
Foto di un piccolo angolo bar classico con lavello sottopiano, ante a filo, ante marroni, top in granito, paraspruzzi multicolore, paraspruzzi in marmo e top multicolore
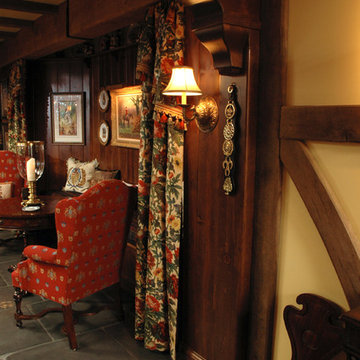
English-style pub that Her Majesty would be proud of. An authentic bar (straight from England) was the starting point for the design, then the areas beyond that include several vignette-style sitting areas, a den with a rustic fireplace, a wine cellar, a kitchenette, two bathrooms, an even a hidden home gym.
Neal's Design Remodel
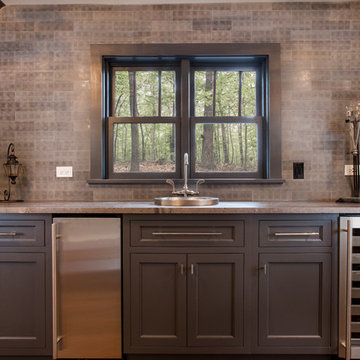
Ispirazione per un angolo bar con lavandino contemporaneo di medie dimensioni con lavello da incasso, ante a filo, ante marroni, top in marmo, paraspruzzi marrone, paraspruzzi in gres porcellanato, pavimento in legno massello medio e pavimento marrone
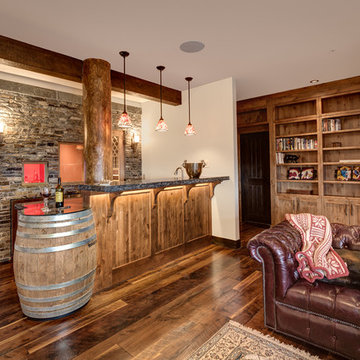
This bar is incredibly detailed, and has some great features. The chiseled edge quartz counter flows into a wine barrel set as the perfect serving area. A rock feature wall and a wine storage room sit behind the bar along with a liquor display box, beverage cooler, and sink.
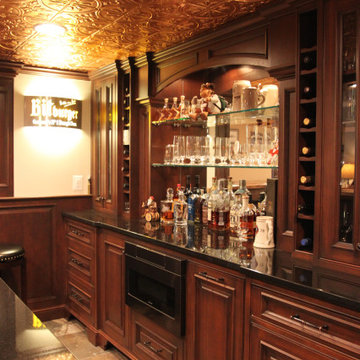
Immagine di un grande angolo bar con lavandino chic con lavello sottopiano, ante a filo, ante in legno bruno, top in granito e top nero
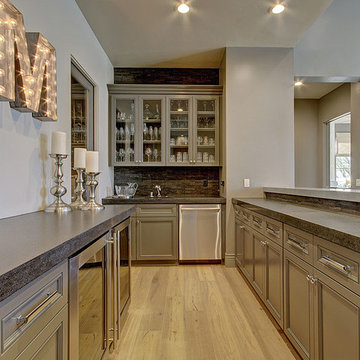
3,800sf, 4 bdrm, 3.5 bath with oversized 4 car garage and over 270sf Loggia; climate controlled wine room and bar, Tech Room, landscaping and pool. Solar, high efficiency HVAC and insulation was used which resulted in huge rebates from utility companies, enhancing the ROI. The challenge with this property was the downslope lot, sewer system was lower than main line at the street thus requiring a special pump system. Retaining walls to create a flat usable back yard.
ESI Builders is a subsidiary of EnergyWise Solutions, Inc. and was formed by Allan, Bob and Dave to fulfill an important need for quality home builders and remodeling services in the Sacramento region. With a strong and growing referral base, we decided to provide a convenient one-stop option for our clients and focus on combining our key services: quality custom homes and remodels, turnkey client partnering and communication, and energy efficient and environmentally sustainable measures in all we do. Through energy efficient appliances and fixtures, solar power, high efficiency heating and cooling systems, enhanced insulation and sealing, and other construction elements – we go beyond simple code compliance and give you immediate savings and greater sustainability for your new or remodeled home.
All of the design work and construction tasks for our clients are done by or supervised by our highly trained, professional staff. This not only saves you money, it provides a peace of mind that all of the details are taken care of and the job is being done right – to Perfection. Our service does not stop after we clean up and drive off. We continue to provide support for any warranty issues that arise and give you administrative support as needed in order to assure you obtain any energy-related tax incentives or rebates. This ‘One call does it all’ philosophy assures that your experience in remodeling or upgrading your home is an enjoyable one.
ESI Builders was formed by professionals with varying backgrounds and a common interest to provide you, our clients, with options to live more comfortably, save money, and enjoy quality homes for many years to come. As our company continues to grow and evolve, the expertise has been quickly growing to include several job foreman, tradesmen, and support staff. In response to our growth, we will continue to hire well-qualified staff and we will remain committed to maintaining a level of quality, attention to detail, and pursuit of perfection.
353 Foto di angoli bar marroni con ante a filo
8