315 Foto di angoli bar industriali
Filtra anche per:
Budget
Ordina per:Popolari oggi
81 - 100 di 315 foto
1 di 3

Immagine di un grande angolo bar industriale con lavello sottopiano, ante in stile shaker, ante nere, top in granito, paraspruzzi in lastra di pietra, pavimento in laminato, pavimento marrone e top nero

We were lucky to work with a blank slate in this nearly new home. Keeping the bar as the main focus was critical. With elements like the gorgeous tin ceiling, custom finished distressed black wainscot and handmade wood bar top were the perfect complement to the reclaimed brick walls and beautiful beam work. With connections to a local artist who handcrafted and welded the steel doors to the built-in liquor cabinet, our clients were ecstatic with the results. Other amenities in the bar include the rear wall of stainless built-ins, including individual refrigeration, freezer, ice maker, a 2-tap beer unit, dishwasher drawers and matching Stainless Steel sink base cabinet.

New View Photography
Idee per un piccolo angolo bar con lavandino industriale con lavello sottopiano, ante con riquadro incassato, ante nere, top in quarzo composito, paraspruzzi nero, paraspruzzi con piastrelle in ceramica, parquet scuro e pavimento marrone
Idee per un piccolo angolo bar con lavandino industriale con lavello sottopiano, ante con riquadro incassato, ante nere, top in quarzo composito, paraspruzzi nero, paraspruzzi con piastrelle in ceramica, parquet scuro e pavimento marrone

The Foundry is a locally owned and operated nonprofit company, We were privileged to work with them in finishing the Coffee and Bar Space. With specific design and functions, we helped create a workable space with function and design.
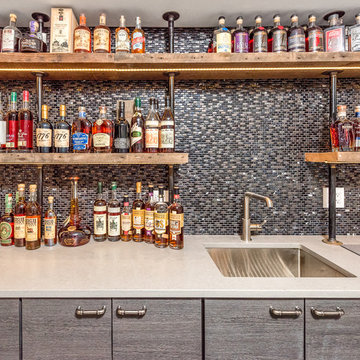
Esempio di un angolo bar con lavandino industriale di medie dimensioni con lavello sottopiano, ante lisce, ante in legno bruno, parquet chiaro, pavimento beige e paraspruzzi con piastrelle a mosaico
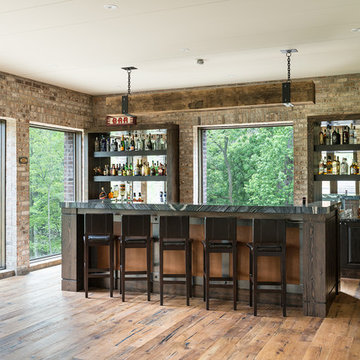
Idee per un ampio bancone bar industriale con ante a filo, ante in legno bruno, paraspruzzi marrone, paraspruzzi in mattoni e pavimento beige
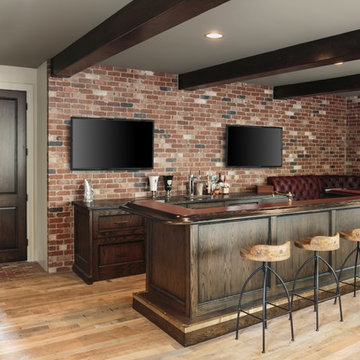
Built by Cornerstone Construction Services LLC
David Papazian Photography
Immagine di un grande bancone bar industriale con lavello sottopiano, ante in legno bruno, top in legno, pavimento in legno massello medio, paraspruzzi rosso, paraspruzzi in mattoni, pavimento marrone e top marrone
Immagine di un grande bancone bar industriale con lavello sottopiano, ante in legno bruno, top in legno, pavimento in legno massello medio, paraspruzzi rosso, paraspruzzi in mattoni, pavimento marrone e top marrone
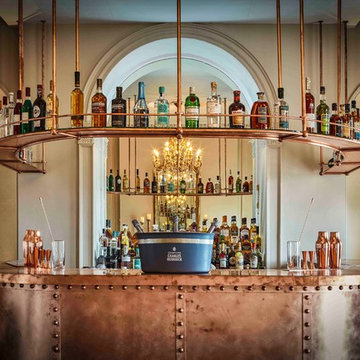
Ellie Tsatsou
Esempio di un bancone bar industriale con ante lisce e paraspruzzi a specchio
Esempio di un bancone bar industriale con ante lisce e paraspruzzi a specchio
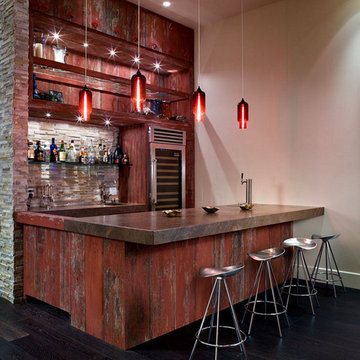
Darius Kuzmickas
This private residence also features Niche's Pharos pendants in Crimson glass, which make a bold statement hanging from the high ceiling above the bar. The color choice is the perfect complement to the block-style countertop and reclaimed redwood prominent in the rustic room.
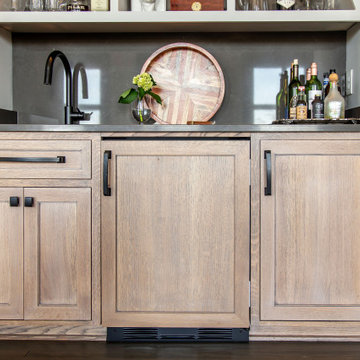
Loft apartment gets a custom home bar complete with liquor storage and prep area. Shelving and slab backsplash make this a unique spot for entertaining.
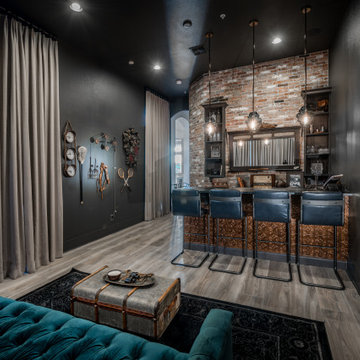
Foto di un angolo bar industriale con paraspruzzi rosso, paraspruzzi in mattoni, pavimento in mattoni e pavimento grigio
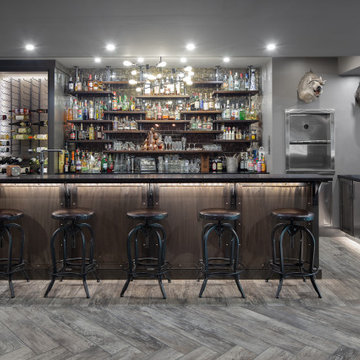
Idee per un grande bancone bar industriale con top in granito, paraspruzzi con piastrelle di vetro, pavimento in legno massello medio, pavimento grigio, ante in stile shaker, ante in legno bruno e top nero
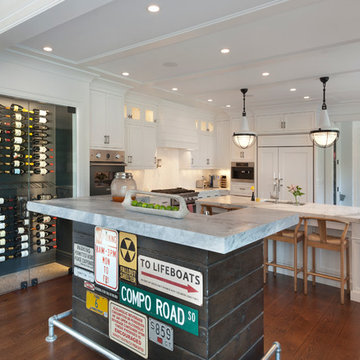
Esempio di un grande bancone bar industriale con pavimento in legno massello medio, lavello sottopiano, top in marmo, paraspruzzi bianco e paraspruzzi con piastrelle in ceramica

Wetbar with beverage cooler, wine bottle storage, flip up cabinet for glass. Shiplap wall with intention to put a small bar table under the mirror.
Esempio di un angolo bar con lavandino industriale di medie dimensioni con moquette, pavimento grigio, lavello sottopiano, ante lisce, ante nere, top in quarzo composito, paraspruzzi grigio, paraspruzzi in perlinato e top grigio
Esempio di un angolo bar con lavandino industriale di medie dimensioni con moquette, pavimento grigio, lavello sottopiano, ante lisce, ante nere, top in quarzo composito, paraspruzzi grigio, paraspruzzi in perlinato e top grigio

Ryan Garvin Photography, Robeson Design
Idee per un angolo bar industriale di medie dimensioni con ante lisce, top in quarzite, paraspruzzi grigio, paraspruzzi in mattoni, pavimento in legno massello medio, pavimento grigio, top grigio e ante in legno scuro
Idee per un angolo bar industriale di medie dimensioni con ante lisce, top in quarzite, paraspruzzi grigio, paraspruzzi in mattoni, pavimento in legno massello medio, pavimento grigio, top grigio e ante in legno scuro
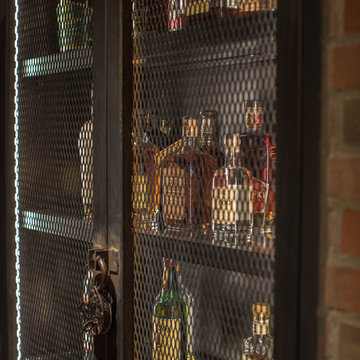
With connections to a local artist who handcrafted and welded the steel doors to the built-in liquor cabinet, our clients were ecstatic with the results.
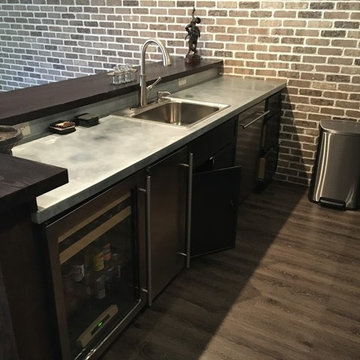
Esempio di un bancone bar industriale di medie dimensioni con lavello da incasso, ante con riquadro incassato, top in cemento, paraspruzzi marrone, paraspruzzi in mattoni, parquet scuro e pavimento marrone
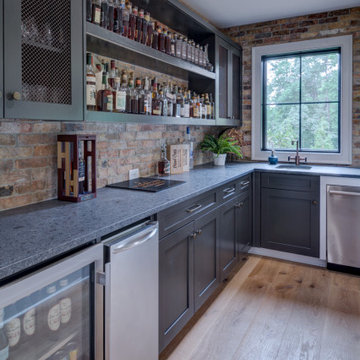
Immagine di un bancone bar industriale di medie dimensioni con lavello sottopiano, ante in stile shaker, ante nere, top in granito, paraspruzzi multicolore, paraspruzzi in mattoni, parquet chiaro, pavimento marrone e top nero
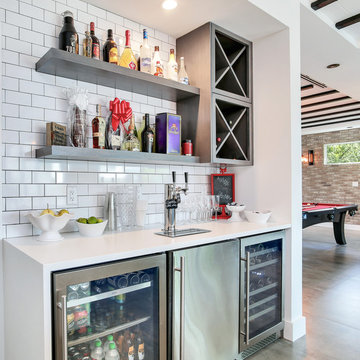
During the planning phase we undertook a fairly major Value Engineering of the design to ensure that the project would be completed within the clients budget. The client identified a ‘Fords Garage’ style that they wanted to incorporate. They wanted an open, industrial feel, however, we wanted to ensure that the property felt more like a welcoming, home environment; not a commercial space. A Fords Garage typically has exposed beams, ductwork, lighting, conduits, etc. But this extent of an Industrial style is not ‘homely’. So we incorporated tongue and groove ceilings with beams, concrete colored tiled floors, and industrial style lighting fixtures.
During construction the client designed the courtyard, which involved a large permit revision and we went through the full planning process to add that scope of work.
The finished project is a gorgeous blend of industrial and contemporary home style.
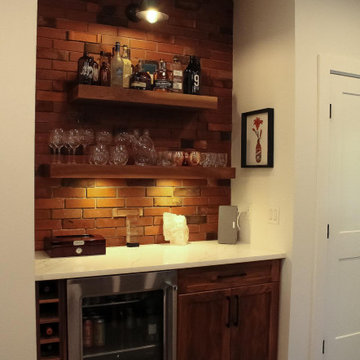
Modern industrial style home bar with walnut cabinetry featuring a mini bar and custom wine rack. Walnut floating shelves with industrial style brick feature wall.
315 Foto di angoli bar industriali
5