60 Foto di angoli bar industriali con top bianco
Filtra anche per:
Budget
Ordina per:Popolari oggi
1 - 20 di 60 foto
1 di 3
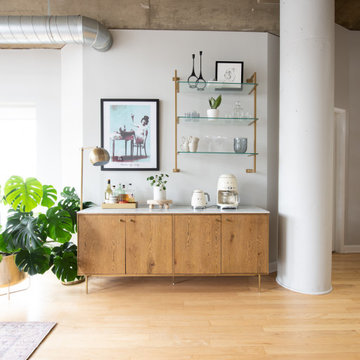
Immagine di un piccolo angolo bar senza lavandino industriale con ante in legno chiaro, top in quarzo composito, parquet chiaro, pavimento marrone e top bianco

Foto di un piccolo angolo bar senza lavandino industriale con ante con bugna sagomata, ante in legno chiaro, top in granito, paraspruzzi in legno, pavimento in legno massello medio e top bianco

The Foundry is a locally owned and operated nonprofit company, We were privileged to work with them in finishing the Coffee and Bar Space. With specific design and functions, we helped create a workable space with function and design.
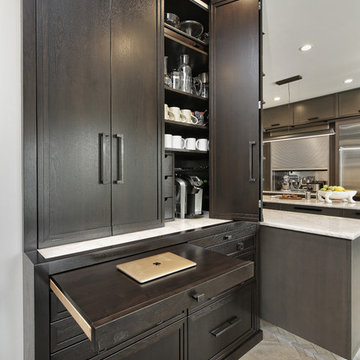
Esempio di un piccolo angolo bar industriale con ante con riquadro incassato, ante grigie, top in quarzite, pavimento con piastrelle in ceramica, pavimento grigio e top bianco
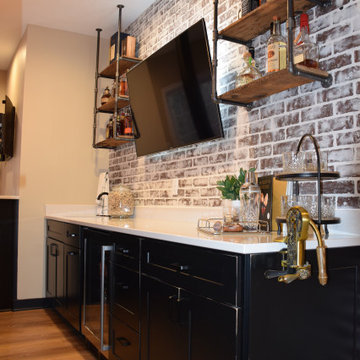
Immagine di un grande angolo bar con lavandino industriale con lavello sottopiano, ante in stile shaker, ante nere, top in quarzite, paraspruzzi rosso, paraspruzzi in mattoni, parquet chiaro, pavimento marrone e top bianco

Vue depuis le salon sur le bar et l'arrière bar. Superbes mobilier chinés, luminaires industrielles brique et bois pour la pièce de vie.
Immagine di un grande bancone bar industriale con nessun'anta, pavimento beige, ante in legno scuro, parquet chiaro e top bianco
Immagine di un grande bancone bar industriale con nessun'anta, pavimento beige, ante in legno scuro, parquet chiaro e top bianco

This 1600+ square foot basement was a diamond in the rough. We were tasked with keeping farmhouse elements in the design plan while implementing industrial elements. The client requested the space include a gym, ample seating and viewing area for movies, a full bar , banquette seating as well as area for their gaming tables - shuffleboard, pool table and ping pong. By shifting two support columns we were able to bury one in the powder room wall and implement two in the custom design of the bar. Custom finishes are provided throughout the space to complete this entertainers dream.
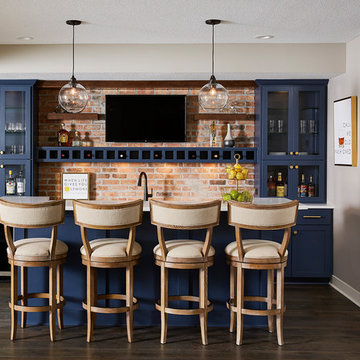
Basement bar with custom blue cabinetry, exposed brick detail, and seating available at the island.
Alyssa Lee Photography
Ispirazione per un angolo bar industriale di medie dimensioni con top in quarzo composito, paraspruzzi in mattoni, pavimento in vinile e top bianco
Ispirazione per un angolo bar industriale di medie dimensioni con top in quarzo composito, paraspruzzi in mattoni, pavimento in vinile e top bianco
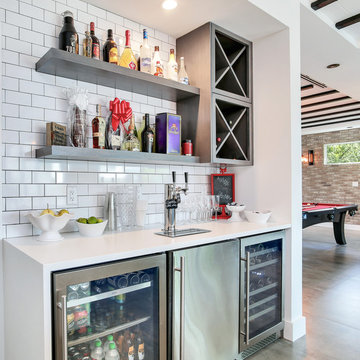
During the planning phase we undertook a fairly major Value Engineering of the design to ensure that the project would be completed within the clients budget. The client identified a ‘Fords Garage’ style that they wanted to incorporate. They wanted an open, industrial feel, however, we wanted to ensure that the property felt more like a welcoming, home environment; not a commercial space. A Fords Garage typically has exposed beams, ductwork, lighting, conduits, etc. But this extent of an Industrial style is not ‘homely’. So we incorporated tongue and groove ceilings with beams, concrete colored tiled floors, and industrial style lighting fixtures.
During construction the client designed the courtyard, which involved a large permit revision and we went through the full planning process to add that scope of work.
The finished project is a gorgeous blend of industrial and contemporary home style.
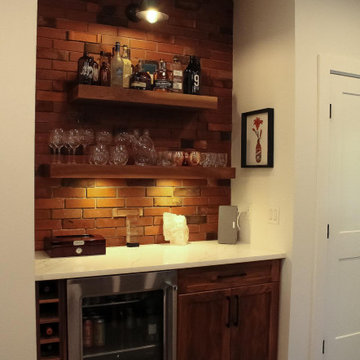
Modern industrial style home bar with walnut cabinetry featuring a mini bar and custom wine rack. Walnut floating shelves with industrial style brick feature wall.
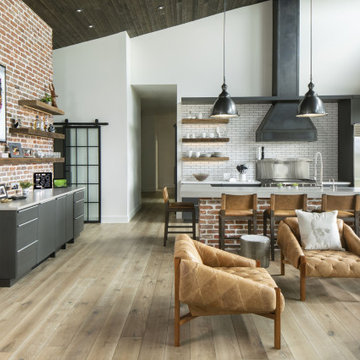
Ispirazione per un angolo bar senza lavandino industriale con ante lisce, ante grigie, top in quarzo composito, paraspruzzi rosso, paraspruzzi in mattoni, parquet chiaro, pavimento marrone e top bianco
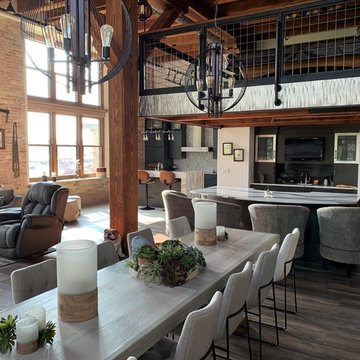
Idee per un bancone bar industriale di medie dimensioni con ante lisce, ante grigie, top in quarzo composito, parquet scuro, pavimento grigio e top bianco
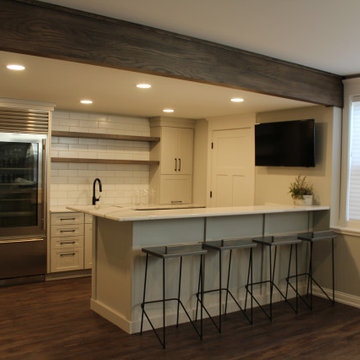
Ispirazione per un angolo bar con lavandino industriale di medie dimensioni con lavello sottopiano, ante in stile shaker, ante grigie, top in quarzo composito, paraspruzzi bianco, paraspruzzi con piastrelle diamantate, parquet scuro, pavimento marrone e top bianco

Esempio di un piccolo angolo bar senza lavandino industriale con ante in legno scuro, top in quarzo composito, parquet chiaro, pavimento marrone e top bianco
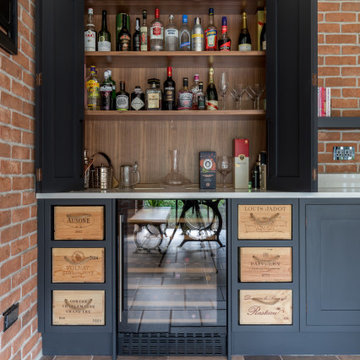
Crittall And Brick
This Interior with unfinished brick throughout is a rich foil for this In-frame kitchen.
The cabinetry is organised around a splayed radius island with distinct work zones that flow around the kitchen and is finished with a bifold dresser designed as a bar area with wine cooler beneath.
The furniture is hand painted in charcoal black and finished with bronze handles and Quartz worktop.
Specification
Hand made furniture from Openhaus | In-frame - shaker style
Hand painted | Mylands | Sinner No238
Central Island with dining for 3
Dresser with bi-fold doors
Neff appliance set
Range Master
Fridge from LG
Quooker boiling water tap | Black
30mm white quartz
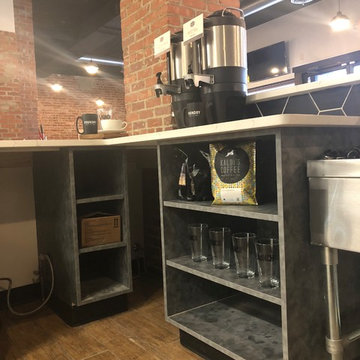
The Foundry is a locally owned and operated nonprofit company, We were privileged to work with them in finishing the Coffee and Bar Space. With specific design and functions, we helped create a workable space with function and design.
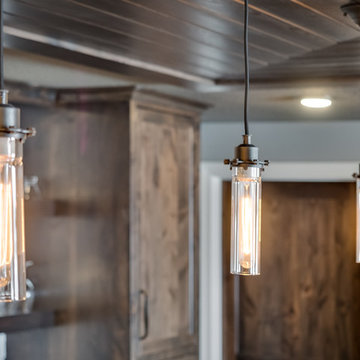
Idee per un grande bancone bar industriale con lavello sottopiano, ante in stile shaker, ante con finitura invecchiata, top in granito, paraspruzzi bianco, paraspruzzi con piastrelle a listelli, parquet scuro, pavimento marrone e top bianco

Ispirazione per un grande angolo bar con lavandino industriale con lavello sottopiano, ante in stile shaker, ante nere, top in quarzite, paraspruzzi rosso, paraspruzzi in mattoni, parquet chiaro, pavimento marrone e top bianco
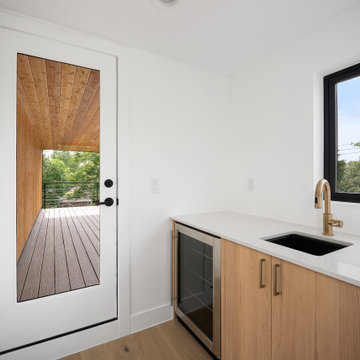
Esempio di un piccolo angolo bar con lavandino industriale con lavello sottopiano, ante lisce, ante in legno chiaro, top in quarzo composito, paraspruzzi bianco, parquet chiaro, pavimento marrone e top bianco
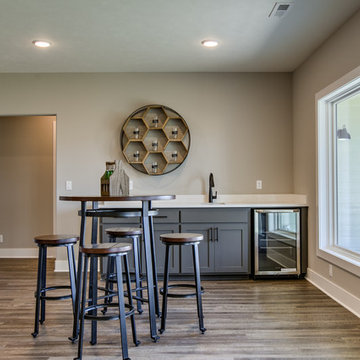
Ispirazione per un angolo bar con lavandino industriale con lavello sottopiano, ante in stile shaker, ante grigie, top in quarzo composito e top bianco
60 Foto di angoli bar industriali con top bianco
1