69 Foto di angoli bar grigi con paraspruzzi marrone
Filtra anche per:
Budget
Ordina per:Popolari oggi
41 - 60 di 69 foto
1 di 3

The basement in this home sat unused for years. Cinder block windows did a poor job of brightening the space. Linoleum floors were outdated years ago. The bar was a brick and mortar monster.
The remodeling design began with a new centerpiece – a gas fireplace to warm up cold Minnesota evenings. It features custom brickwork enclosing the energy efficient firebox.
New energy-efficient egress windows can be opened to allow cross ventilation, while keeping the room cozy. A dramatic improvement over cinder block glass.
A new wet bar was added, featuring Oak Wood cabinets and Granite countertops. Note the custom tile work behind the stainless steel sink. The bar itself uses the same materials, creating comfortable seating for three.
Finally, the use of in-ceiling down lights adds a single “color” of light, making the entire room both bright and warm. The before and after photos tell the whole story.
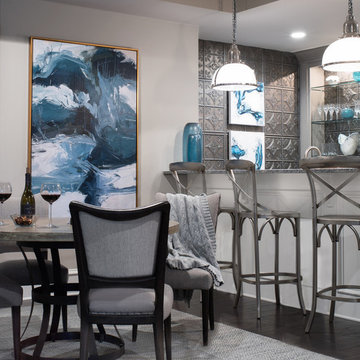
Featuring hardwood floors, modern home wet bar with chrome bar stools, transitional furniture, contemporary style and bold patterns. Project designed by Atlanta interior design firm, Nandina Home & Design. Their Sandy Springs home decor showroom and design studio also serves Midtown, Buckhead, and outside the perimeter. Photography by: Shelly Schmidt
For more about Nandina Home & Design, click here: https://nandinahome.com/
To learn more about this project, click here: https://nandinahome.com/portfolio/modern-luxury-home/
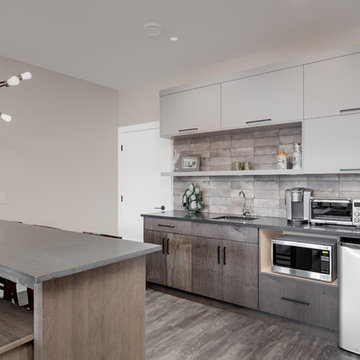
Esempio di un angolo bar con lavandino contemporaneo con lavello sottopiano, ante lisce, ante grigie, top in quarzite, paraspruzzi marrone, paraspruzzi con piastrelle in ceramica, parquet scuro e top grigio
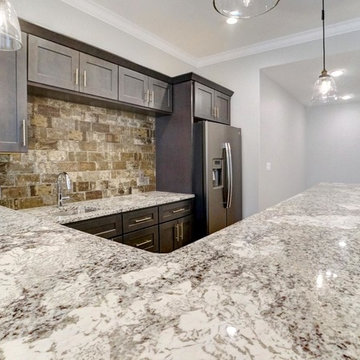
Immagine di un grande bancone bar classico con ante in stile shaker, ante in legno bruno, paraspruzzi marrone, paraspruzzi con piastrelle in pietra, parquet chiaro e pavimento beige
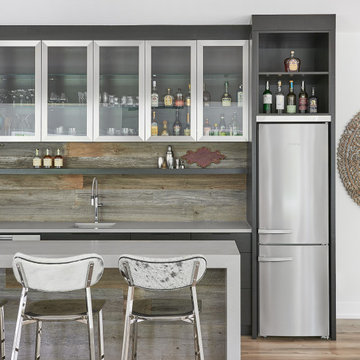
Foto di un bancone bar design con lavello sottopiano, ante di vetro, ante grigie, paraspruzzi marrone, paraspruzzi in legno, pavimento in legno massello medio, pavimento marrone e top grigio
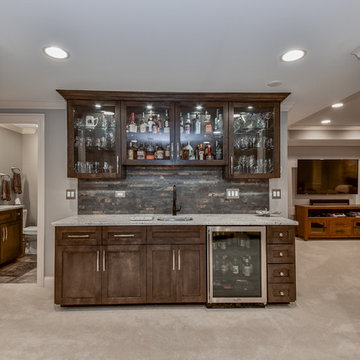
Walk up basement bar with lots of bottle storage
Immagine di un angolo bar rustico con lavello sottopiano, ante lisce, ante con finitura invecchiata, top in granito, paraspruzzi marrone e paraspruzzi con piastrelle in pietra
Immagine di un angolo bar rustico con lavello sottopiano, ante lisce, ante con finitura invecchiata, top in granito, paraspruzzi marrone e paraspruzzi con piastrelle in pietra
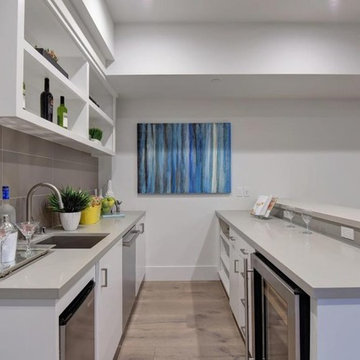
Immagine di un bancone bar design di medie dimensioni con lavello sottopiano, ante lisce, ante bianche, top in quarzo composito, paraspruzzi marrone, paraspruzzi in gres porcellanato, pavimento in legno massello medio e pavimento marrone
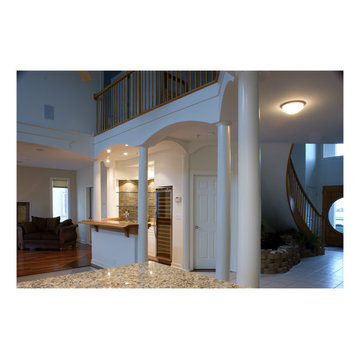
Rene Robert Mueller Architect + Planner
Foto di un angolo bar con lavandino stile marino di medie dimensioni con lavello sottopiano, ante con bugna sagomata, ante bianche, top in legno, paraspruzzi marrone, paraspruzzi con piastrelle a listelli, pavimento in legno massello medio e pavimento marrone
Foto di un angolo bar con lavandino stile marino di medie dimensioni con lavello sottopiano, ante con bugna sagomata, ante bianche, top in legno, paraspruzzi marrone, paraspruzzi con piastrelle a listelli, pavimento in legno massello medio e pavimento marrone
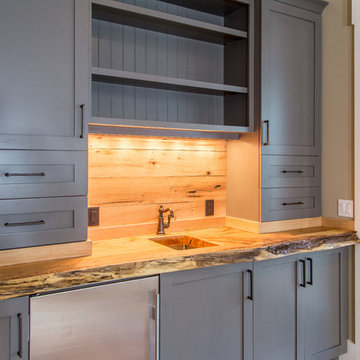
Upstairs Wet Bar
Covenant Made Cabinetry
Benjamin Moore "Bear Creek" w/ Brushed Gray Glaze & Distressing
Esempio di un piccolo angolo bar con lavello sottopiano, ante in stile shaker, ante grigie, top in legno, paraspruzzi marrone e pavimento in legno massello medio
Esempio di un piccolo angolo bar con lavello sottopiano, ante in stile shaker, ante grigie, top in legno, paraspruzzi marrone e pavimento in legno massello medio
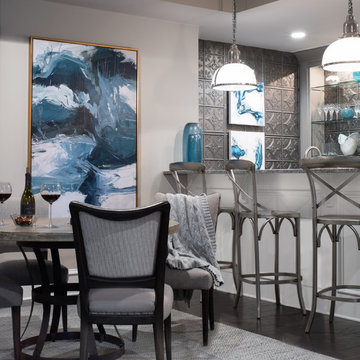
Featuring hardwood floors, home wet bar, silver and blue colors, vaulted ceilings, transitional furniture, contemporary style and bold patterns. Project designed by Atlanta interior design firm, Nandina Home & Design. Their Sandy Springs home decor showroom and design studio also serves Midtown, Buckhead, and outside the perimeter. Photography by: Shelly Schmidt
For more about Nandina Home & Design, click here: https://nandinahome.com/
To learn more about this project, click here: https://nandinahome.com/portfolio/modern-luxury-home/
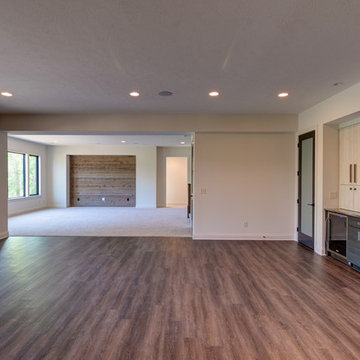
This basement bar is soon to be the life of the party. With modern two toned cabinets, a wooden accent wall and immediate access to the walkout patio, what's not to love?
Photo Credit: Tom Graham
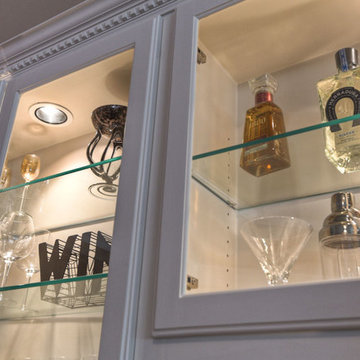
The open glass shelves designed by Incredible Renovations make it easy to display your nice glassware.
Immagine di un angolo bar con lavandino chic di medie dimensioni con ante di vetro, ante bianche, top in granito e paraspruzzi marrone
Immagine di un angolo bar con lavandino chic di medie dimensioni con ante di vetro, ante bianche, top in granito e paraspruzzi marrone
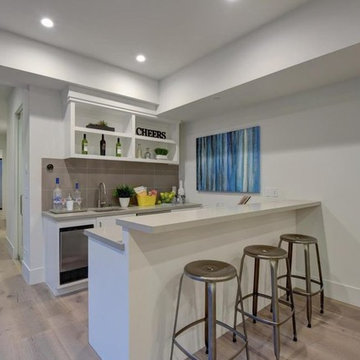
Foto di un bancone bar design di medie dimensioni con lavello sottopiano, ante lisce, ante bianche, top in quarzo composito, paraspruzzi marrone, paraspruzzi in gres porcellanato, pavimento in legno massello medio e pavimento marrone
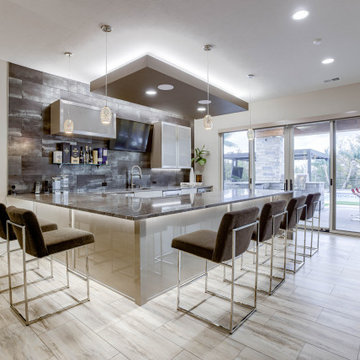
Idee per un angolo bar con lavandino minimal con lavello sottopiano, ante lisce, ante beige, paraspruzzi marrone e top marrone
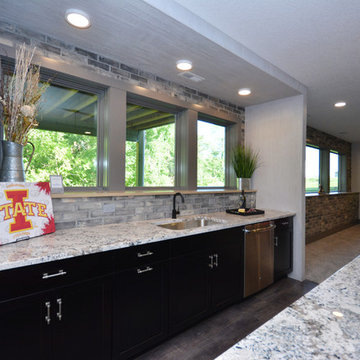
Creative Backing Photos
Esempio di un bancone bar minimalista di medie dimensioni con lavello sottopiano, ante con riquadro incassato, ante in legno bruno, top in quarzo composito, paraspruzzi marrone, pavimento marrone e top bianco
Esempio di un bancone bar minimalista di medie dimensioni con lavello sottopiano, ante con riquadro incassato, ante in legno bruno, top in quarzo composito, paraspruzzi marrone, pavimento marrone e top bianco
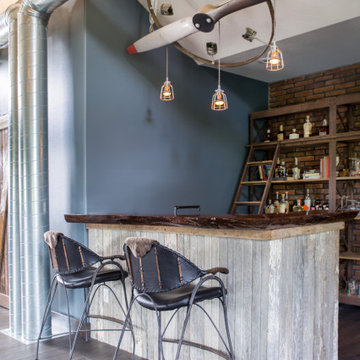
In this Cedar Rapids residence, sophistication meets bold design, seamlessly integrating dynamic accents and a vibrant palette. Every detail is meticulously planned, resulting in a captivating space that serves as a modern haven for the entire family.
The upper level is a versatile haven for relaxation, work, and rest. In the elegant home bar, a brick wall accent adds warmth, complementing open shelving and a well-appointed island. Bar chairs, a mini-fridge, and curated decor complete this inviting space.
---
Project by Wiles Design Group. Their Cedar Rapids-based design studio serves the entire Midwest, including Iowa City, Dubuque, Davenport, and Waterloo, as well as North Missouri and St. Louis.
For more about Wiles Design Group, see here: https://wilesdesigngroup.com/
To learn more about this project, see here: https://wilesdesigngroup.com/cedar-rapids-dramatic-family-home-design
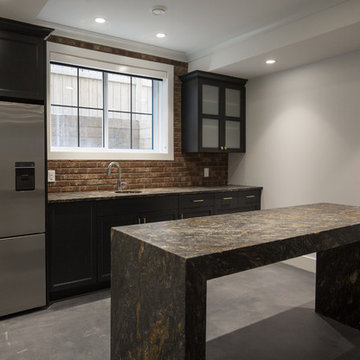
Adrian Shellard Photography
Idee per un grande bancone bar classico con lavello sottopiano, ante in stile shaker, ante nere, top in granito, paraspruzzi marrone, paraspruzzi in mattoni, pavimento in cemento, pavimento grigio e top multicolore
Idee per un grande bancone bar classico con lavello sottopiano, ante in stile shaker, ante nere, top in granito, paraspruzzi marrone, paraspruzzi in mattoni, pavimento in cemento, pavimento grigio e top multicolore
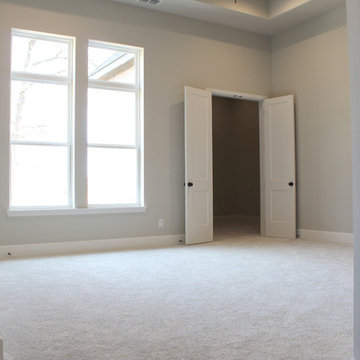
New custom home build in Argyle, Texas. Carpet and custom wood backsplash for bar.
Foto di un ampio angolo bar classico con lavello da incasso, paraspruzzi marrone, paraspruzzi in legno, moquette e pavimento bianco
Foto di un ampio angolo bar classico con lavello da incasso, paraspruzzi marrone, paraspruzzi in legno, moquette e pavimento bianco
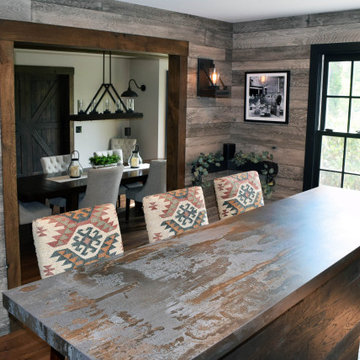
Stunning Rustic Bar and Dining Room in Pennington, NJ. Our clients vision for a rustic pub came to life! The fireplace was refaced with Dorchester Ledge stone and completed with a bluestone hearth. Dekton Trilium was used for countertops and bar top, which compliment the black distressed inset cabinetry and custom built wood plank bar. Reclaimed rustic wood beams were installed in the dining room and used for the mantle. The rustic pub aesthetic continues with sliding barn doors, matte black hardware and fixtures, and cast iron sink. Custom made industrial steel bar shelves and wine racks stand out against wood plank walls. Wide plank rustic style engineered hardwood and dark trim throughout space ties everything together!
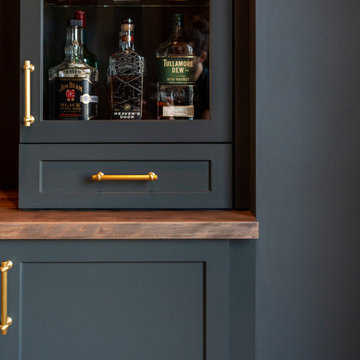
Modern Bar & Gray Cabinets
Immagine di un angolo bar design con ante grigie, paraspruzzi marrone e paraspruzzi in legno
Immagine di un angolo bar design con ante grigie, paraspruzzi marrone e paraspruzzi in legno
69 Foto di angoli bar grigi con paraspruzzi marrone
3