557 Foto di angoli bar grigi con ante bianche
Filtra anche per:
Budget
Ordina per:Popolari oggi
61 - 80 di 557 foto
1 di 3

This small but practical bar packs a bold design punch. It's complete with wine refrigerator, icemaker, a liquor storage cabinet pullout and a bar sink. LED lighting provides shimmer to the glass cabinets and metallic backsplash tile, while a glass and gold chandelier adds drama. Quartz countertops provide ease in cleaning and peace of mind against wine stains. The arched entry ways lead to the kitchen and dining areas, while the opening to the hallway provides the perfect place to walk up and converse at the bar.
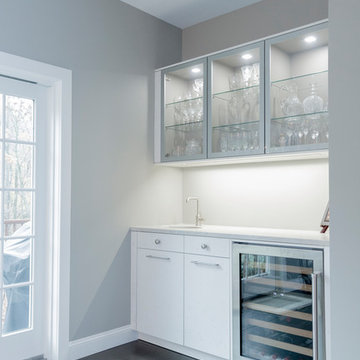
Idee per un angolo bar con lavandino moderno di medie dimensioni con lavello sottopiano, ante di vetro, ante bianche, top in quarzite, pavimento in gres porcellanato e pavimento marrone

Idee per un piccolo angolo bar con lavandino tradizionale con nessun lavello, ante in stile shaker, ante bianche, top in superficie solida, paraspruzzi bianco, paraspruzzi con piastrelle in ceramica e parquet scuro

Immagine di un angolo bar classico di medie dimensioni con lavello sottopiano, ante con bugna sagomata, ante bianche, top in granito, paraspruzzi bianco, paraspruzzi con piastrelle in ceramica, parquet scuro e pavimento marrone
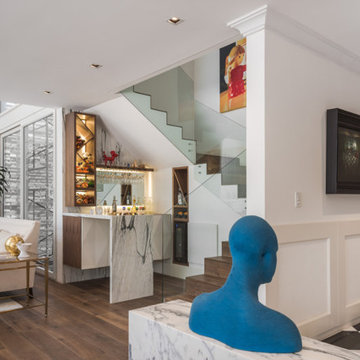
Ispirazione per un angolo bar minimal con ante lisce, ante bianche, paraspruzzi a specchio, pavimento in legno massello medio, pavimento marrone e top bianco
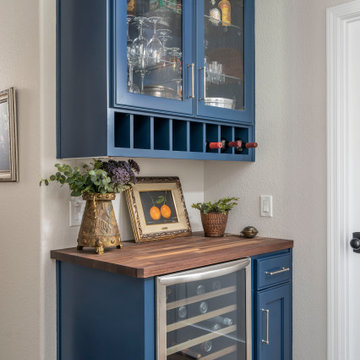
Mom's old home is transformed for the next generation to gather and entertain.
Idee per un grande angolo bar chic con ante con riquadro incassato, ante bianche, top in quarzo composito, paraspruzzi bianco, paraspruzzi con piastrelle in ceramica, pavimento con piastrelle in ceramica, pavimento marrone e top bianco
Idee per un grande angolo bar chic con ante con riquadro incassato, ante bianche, top in quarzo composito, paraspruzzi bianco, paraspruzzi con piastrelle in ceramica, pavimento con piastrelle in ceramica, pavimento marrone e top bianco
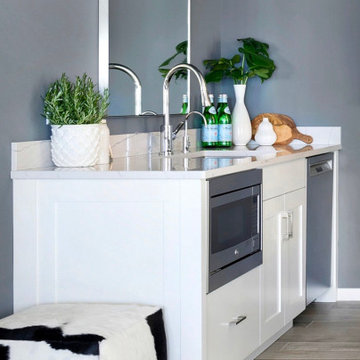
Immagine di un bancone bar chic con lavello sottopiano, ante in stile shaker, ante bianche, pavimento grigio e top bianco
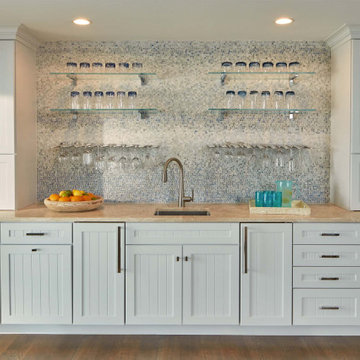
Idee per un grande angolo bar con lavandino stile marinaro con lavello sottopiano, ante bianche, paraspruzzi blu, paraspruzzi con piastrelle a mosaico, pavimento beige e top beige
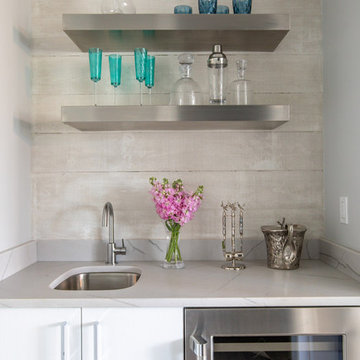
Idee per un piccolo angolo bar con lavandino stile marinaro con lavello sottopiano, ante lisce, ante bianche, paraspruzzi beige e top grigio

ASID Design Excellence First Place Residential – Kitchen: Originally commissioned in 1977 by our clients, this residence was designed by renowned architect Donald Olsen whose life's work is thoroughly documented in the book
Donald Olsen: Architect of Habitable Abstractions. Michael Merrill Design Studio was approached three years ago to do a comprehensive rethinking of the structure, spaces and the exterior envelope.
We hope you will enjoy this preview of the greatly enlarged and updated kitchen and home office.
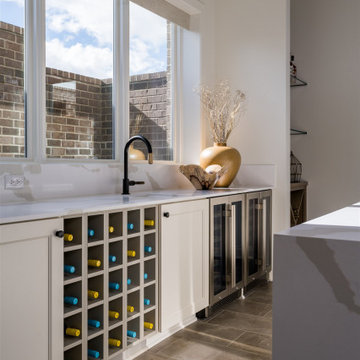
A neutral color palette punctuated by warm wood tones and large windows create a comfortable, natural environment that combines casual southern living with European coastal elegance. The 10-foot tall pocket doors leading to a covered porch were designed in collaboration with the architect for seamless indoor-outdoor living. Decorative house accents including stunning wallpapers, vintage tumbled bricks, and colorful walls create visual interest throughout the space. Beautiful fireplaces, luxury furnishings, statement lighting, comfortable furniture, and a fabulous basement entertainment area make this home a welcome place for relaxed, fun gatherings.
---
Project completed by Wendy Langston's Everything Home interior design firm, which serves Carmel, Zionsville, Fishers, Westfield, Noblesville, and Indianapolis.
For more about Everything Home, click here: https://everythinghomedesigns.com/
To learn more about this project, click here:
https://everythinghomedesigns.com/portfolio/aberdeen-living-bargersville-indiana/
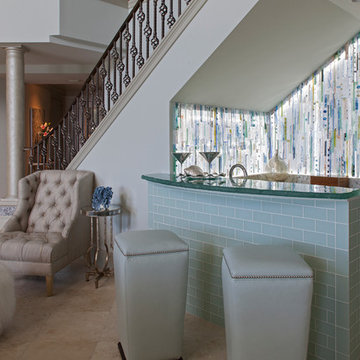
Foto di un piccolo bancone bar stile marinaro con ante con bugna sagomata, ante bianche, paraspruzzi multicolore e top verde

A custom-made expansive two-story home providing views of the spacious kitchen, breakfast nook, dining, great room and outdoor amenities upon entry.
Featuring 11,000 square feet of open area lavish living this residence does not disappoint with the attention to detail throughout. Elegant features embellish this
home with the intricate woodworking and exposed wood beams, ceiling details, gorgeous stonework, European Oak flooring throughout, and unique lighting.
This residence offers seven bedrooms including a mother-in-law suite, nine bathrooms, a bonus room, his and her offices, wet bar adjacent to dining area, wine
room, laundry room featuring a dog wash area and a game room located above one of the two garages. The open-air kitchen is the perfect space for entertaining
family and friends with the two islands, custom panel Sub-Zero appliances and easy access to the dining areas.
Outdoor amenities include a pool with sun shelf and spa, fire bowls spilling water into the pool, firepit, large covered lanai with summer kitchen and fireplace
surrounded by roll down screens to protect guests from inclement weather, and two additional covered lanais. This is luxury at its finest!

Immagine di un piccolo angolo bar con lavandino tradizionale con lavello sottopiano, ante in stile shaker, ante bianche, top in quarzo composito, paraspruzzi bianco, paraspruzzi con piastrelle diamantate, parquet scuro, pavimento marrone e top nero
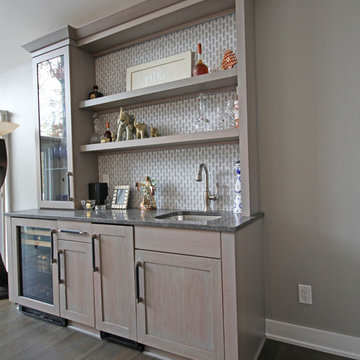
This transitional kitchen design in Farmington Hills was done as part of a home remodeling project that also included a beverage bar, laundry room, and bathroom. The kitchen remodel is incorporated a Blanco Precise Siligranite metallic gray sink in the perimeter work area with a Brizo Artesso pull down sprayer faucet and soap dispenser. A 4' Galley Workstation was installed in the large kitchen island and included a Signature Accessory Package. The bi-level island has a raised bar area for seating, an induction cooktop next to the Galley Workstation, plus an end cabinet with extra storage and a wine rack. The custom Woodmaster cabinetry sets the tone for this kitchen's style and also includes ample storage. The perimeter kitchen cabinets are maple in a Snow White finish, while the island and bar cabinets are cherry in a Peppercorn finish. Richelieu hardware accents the cabinets in a brushed nickel finish. The project also included Caesarstone quartz countertops throughout and a Zephyr hood over the island. This spacious kitchen design is ready for day-to-day living or to be the heart of every party!
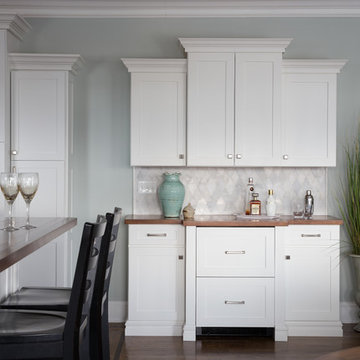
This home bar was added and designed to coordinate with the kitchen cabinetry as if it had been in place from the start; it is identical to the original pantry standing next to it. The wood countertop on the bar, coordinates with the island. The rhomboid-shaped carrara marble backsplash adds interest to this understated bar. The refrigerator drawers in the lower center, along with additional storage for bar equipment, offers the ideal self-serve option for party guests while keeping pathways clear for walking. The bar also creates a natural transition between the kitchen, dining alcove and living room while allowing each to relate to the other.
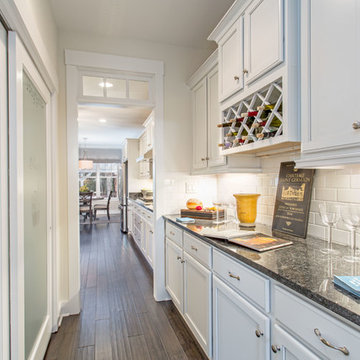
Bryan Chavez Photography
Immagine di un angolo bar con lavandino stile marino con ante con riquadro incassato, ante bianche, paraspruzzi bianco e parquet scuro
Immagine di un angolo bar con lavandino stile marino con ante con riquadro incassato, ante bianche, paraspruzzi bianco e parquet scuro
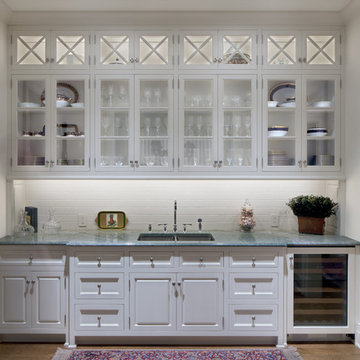
Scott Pease Photography
Ispirazione per un angolo bar con lavandino classico con lavello sottopiano, ante di vetro, ante bianche, top in marmo, paraspruzzi bianco e paraspruzzi con piastrelle diamantate
Ispirazione per un angolo bar con lavandino classico con lavello sottopiano, ante di vetro, ante bianche, top in marmo, paraspruzzi bianco e paraspruzzi con piastrelle diamantate
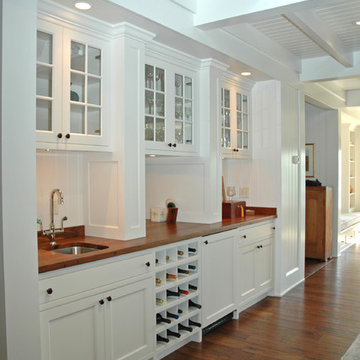
Winnipesaukee, NH
Photo by Rob Bramhall
Immagine di un grande angolo bar con lavandino classico con lavello sottopiano, ante con riquadro incassato, ante bianche, paraspruzzi bianco, pavimento in legno massello medio e pavimento marrone
Immagine di un grande angolo bar con lavandino classico con lavello sottopiano, ante con riquadro incassato, ante bianche, paraspruzzi bianco, pavimento in legno massello medio e pavimento marrone

extended floating brass with glass shelves
Ispirazione per un piccolo carrello bar tradizionale con ante in stile shaker, ante bianche, top in quarzite, paraspruzzi blu, paraspruzzi a specchio, parquet scuro, pavimento marrone e top blu
Ispirazione per un piccolo carrello bar tradizionale con ante in stile shaker, ante bianche, top in quarzite, paraspruzzi blu, paraspruzzi a specchio, parquet scuro, pavimento marrone e top blu
557 Foto di angoli bar grigi con ante bianche
4