558 Foto di angoli bar grigi con ante bianche
Filtra anche per:
Budget
Ordina per:Popolari oggi
181 - 200 di 558 foto
1 di 3
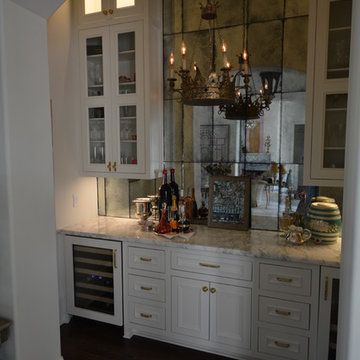
Foto di un angolo bar chic di medie dimensioni con ante con riquadro incassato, ante bianche, top in marmo, paraspruzzi a specchio e parquet scuro
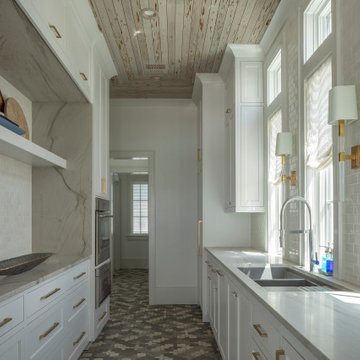
Idee per un grande angolo bar con lavandino stile marinaro con lavello da incasso, ante con riquadro incassato, ante bianche, top in marmo, paraspruzzi bianco, paraspruzzi con piastrelle in ceramica, pavimento con piastrelle in ceramica, pavimento multicolore e top bianco
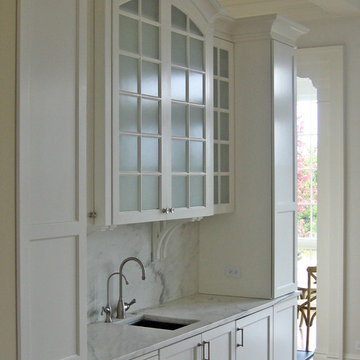
Ispirazione per un angolo bar con lavandino tradizionale di medie dimensioni con lavello sottopiano, ante in stile shaker, ante bianche, top in marmo, paraspruzzi bianco, paraspruzzi in lastra di pietra e pavimento in legno massello medio
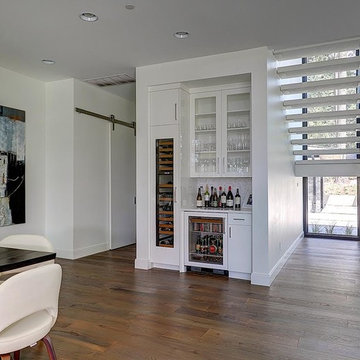
Idee per un angolo bar minimal di medie dimensioni con nessun lavello, ante di vetro, ante bianche, top in quarzo composito, paraspruzzi bianco, paraspruzzi con piastrelle a mosaico, pavimento in legno massello medio, pavimento marrone e top bianco
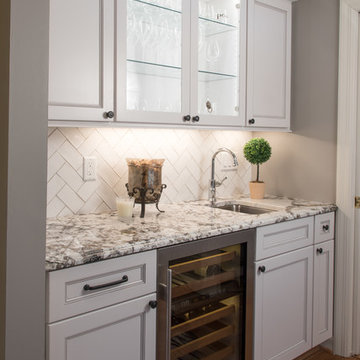
Anne Matheis
Foto di un angolo bar con lavandino chic con lavello sottopiano, ante lisce, ante bianche, top in granito, paraspruzzi bianco, paraspruzzi con piastrelle diamantate e pavimento in legno massello medio
Foto di un angolo bar con lavandino chic con lavello sottopiano, ante lisce, ante bianche, top in granito, paraspruzzi bianco, paraspruzzi con piastrelle diamantate e pavimento in legno massello medio
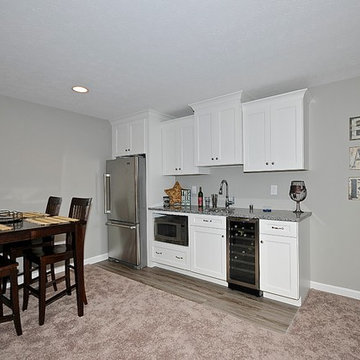
This kitchenette features a full refrigerator/freezer, microwave, wine cooler, and sink.
Esempio di un angolo bar con lavandino contemporaneo con lavello sottopiano, ante a filo, ante bianche, top in granito e pavimento in linoleum
Esempio di un angolo bar con lavandino contemporaneo con lavello sottopiano, ante a filo, ante bianche, top in granito e pavimento in linoleum
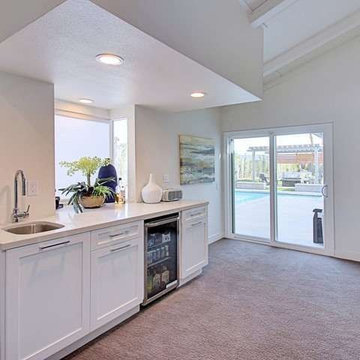
Foto di un angolo bar con lavandino moderno di medie dimensioni con lavello sottopiano, ante in stile shaker, ante bianche, top in superficie solida e moquette
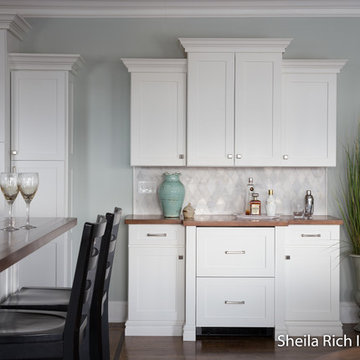
The style of this home bar, was added and designed to emulate the kitchen cabinetry as if it had been in place from the start; it is identical to the original pantry standing next to it. The wood countertop coordinates with the island. The rhomboid shaped carrera marble backsplash adds interest to this understated bar. The refrigerator drawers in the lower center, along with additional storage for bar equipment, offers the ideal self-serve option for party guests while keeping pathways clear for walking. The bar also creates a natural division between the kitchen, dining alcove and living room while allowing each to relate to the other.
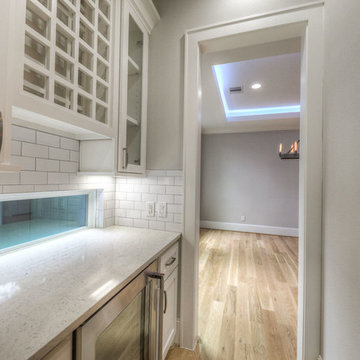
butlers pantry
Esempio di un piccolo angolo bar con lavandino chic con nessun lavello, ante di vetro, ante bianche, top in quarzite, paraspruzzi bianco, paraspruzzi con piastrelle diamantate e parquet chiaro
Esempio di un piccolo angolo bar con lavandino chic con nessun lavello, ante di vetro, ante bianche, top in quarzite, paraspruzzi bianco, paraspruzzi con piastrelle diamantate e parquet chiaro

The living room has white ship lap walls and split brick floors. There are french doors leading to a porch overlooking the water. There is wood flooring matching the stained wooden columns and beams. There is a sliding wooden barn door to add to the rustic appeal of the room. Designed by Bob Chatham Custom Home Design and build by Phillip Vlahos of VDT Construction.
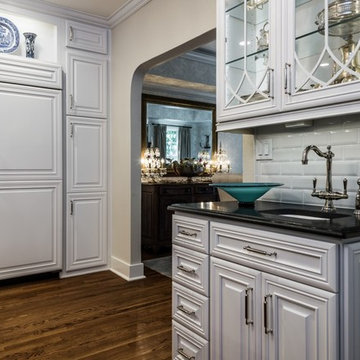
Idee per un piccolo angolo bar con lavandino classico con lavello sottopiano, ante di vetro, ante bianche, paraspruzzi bianco, paraspruzzi con piastrelle diamantate, pavimento in legno massello medio e pavimento marrone
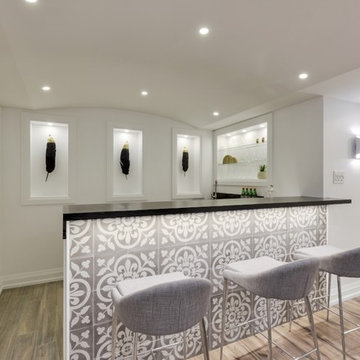
An unfinished basement was transformed into this modern & contemporary space for our clients to entertain and spend time with family. It includes a home theater, lounge, wet bar, guest space and 3 pc washroom. The bar front was clad with beautiful cement tiles, equipped with a sink and lots of storage. Niches were used to display decor and glassware. LED lighting lights up the front and back of the bar. A barrel vault ceiling was built to hide a single run of ducting which would have given an otherwise asymmetrical look to the space. Symmetry is paramount in Wilde North Design.
Bar front is tiled with handmade encaustic tiles.
Handmade wood counter tops with ebony stain.
Recessed LED lighting for counter top.
Recessed LED lighting on bar front to highlight the encaustic tiles.
Triple Niches for display with integrated lighting.
Stainless steel under counter sink and matching hardware.
Floor is tiled with wood look porcelain tiles.
Screwless face plates used for all switches.
Under counter mini fridge.

Northern Michigan summers are best spent on the water. The family can now soak up the best time of the year in their wholly remodeled home on the shore of Lake Charlevoix.
This beachfront infinity retreat offers unobstructed waterfront views from the living room thanks to a luxurious nano door. The wall of glass panes opens end to end to expose the glistening lake and an entrance to the porch. There, you are greeted by a stunning infinity edge pool, an outdoor kitchen, and award-winning landscaping completed by Drost Landscape.
Inside, the home showcases Birchwood craftsmanship throughout. Our family of skilled carpenters built custom tongue and groove siding to adorn the walls. The one of a kind details don’t stop there. The basement displays a nine-foot fireplace designed and built specifically for the home to keep the family warm on chilly Northern Michigan evenings. They can curl up in front of the fire with a warm beverage from their wet bar. The bar features a jaw-dropping blue and tan marble countertop and backsplash. / Photo credit: Phoenix Photographic
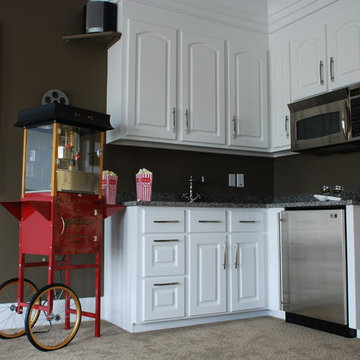
This media room features custom built white cabinets, granite countertops, microwave, sink and beverage refrigerator, projector and screen.
Idee per un grande angolo bar chic con moquette, ante con bugna sagomata, ante bianche, top in granito e lavello sottopiano
Idee per un grande angolo bar chic con moquette, ante con bugna sagomata, ante bianche, top in granito e lavello sottopiano
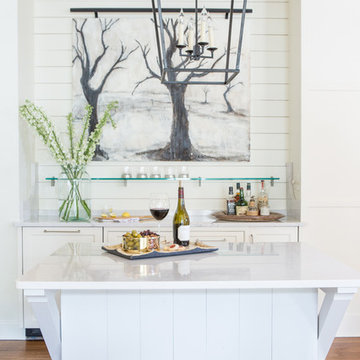
Foto di un angolo bar tradizionale con nessun lavello, ante in stile shaker, ante bianche, paraspruzzi bianco, paraspruzzi in legno, pavimento in legno massello medio e top bianco
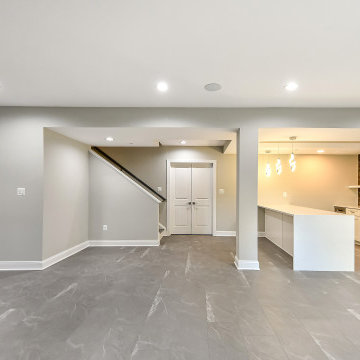
Classic color combination in this basement wet-bar. Bold dark backsplash tile with white lower cabinets and white countertop and waterfall.
Idee per un grande angolo bar con lavandino tradizionale con lavello sottopiano, ante in stile shaker, ante bianche, top in quarzo composito, paraspruzzi multicolore, paraspruzzi con piastrelle a mosaico, pavimento in vinile, pavimento grigio e top bianco
Idee per un grande angolo bar con lavandino tradizionale con lavello sottopiano, ante in stile shaker, ante bianche, top in quarzo composito, paraspruzzi multicolore, paraspruzzi con piastrelle a mosaico, pavimento in vinile, pavimento grigio e top bianco
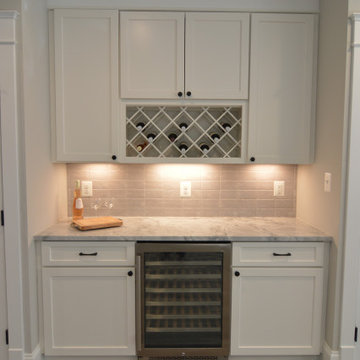
Butlers pantry features wine storage, under counter wine refrigeration and shaker style custom cabinetry.
Ispirazione per un angolo bar senza lavandino classico di medie dimensioni con ante con riquadro incassato, ante bianche, top in quarzo composito, paraspruzzi grigio, paraspruzzi con piastrelle diamantate e top grigio
Ispirazione per un angolo bar senza lavandino classico di medie dimensioni con ante con riquadro incassato, ante bianche, top in quarzo composito, paraspruzzi grigio, paraspruzzi con piastrelle diamantate e top grigio
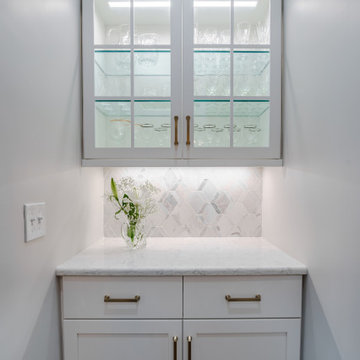
Phase One took this cramped, dated lake house into a flowing, open space to maximize highly trafficked areas and provide a better sense of togetherness. Upon discovering a master bathroom leak, we also updated the bathroom giving it a sensible and functional lift in style.
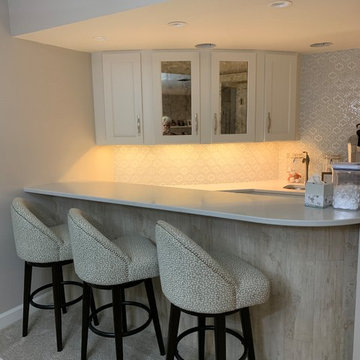
Transitional remodeling project where we not only updated the kitchen, but also the bar area and dining room. The homeowners decided to go with new cabinets in the kitchen because of the removal of false beams and bulkheads as well as re-arranging the appliance locations. We opted to reface the bar area, book shelf, dining room built-in and fireplace built-in because of the unique architectural elements of each. The bar area has a curved wall and cabinets on it that was much easier to reface with WalzCraft wood-backed-veneer than to replace with new cabinets. We removed a bulkhead above the bookshelf and built two new custom wall cabinets to help better utilize the bar area. We were able to match a door and drawer style from WalzCraft to the new Portland door from Bridgewood that was used in the kitchen so that when walking from room to room, no one can tell the difference. The kitchen cabinets were done in the color snow while the bar area and dining room were done in Pearl. To complete the new look we installed a MSI Quartz countertop in Zeal Soul Shine, a Carrera glass arabesque mosaic backsplash and a pre-finished dark stained oak floor.
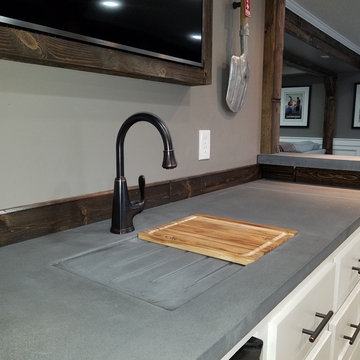
Custom Sink- Concrete - Built In Drain Board and Cutting board. Hidden Sink. Entertainment room or home bar.
Foto di un grande bancone bar minimal con lavello integrato, ante con riquadro incassato, ante bianche, top in cemento, paraspruzzi marrone, paraspruzzi in legno, pavimento in legno massello medio e pavimento marrone
Foto di un grande bancone bar minimal con lavello integrato, ante con riquadro incassato, ante bianche, top in cemento, paraspruzzi marrone, paraspruzzi in legno, pavimento in legno massello medio e pavimento marrone
558 Foto di angoli bar grigi con ante bianche
10