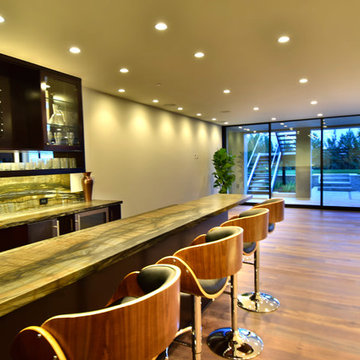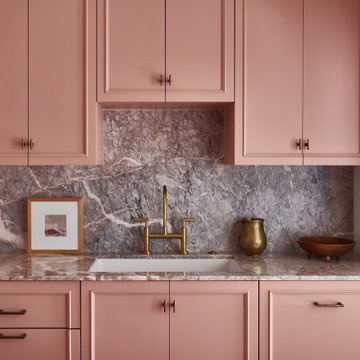1.928 Foto di angoli bar rossi, gialli
Filtra anche per:
Budget
Ordina per:Popolari oggi
1 - 20 di 1.928 foto
1 di 3

Bob Narod
Foto di un bancone bar chic con ante con riquadro incassato, ante in legno bruno, paraspruzzi marrone, pavimento beige e top marrone
Foto di un bancone bar chic con ante con riquadro incassato, ante in legno bruno, paraspruzzi marrone, pavimento beige e top marrone

Photo by Christopher Stark.
Immagine di un angolo bar con lavandino tradizionale con ante in stile shaker, ante in legno chiaro, pavimento in legno massello medio, pavimento beige e top bianco
Immagine di un angolo bar con lavandino tradizionale con ante in stile shaker, ante in legno chiaro, pavimento in legno massello medio, pavimento beige e top bianco

Home Pix Media
Idee per un angolo bar contemporaneo con pavimento beige
Idee per un angolo bar contemporaneo con pavimento beige

Peter Medilek
Idee per un angolo bar con lavandino tradizionale di medie dimensioni con lavello sottopiano, ante a filo, ante in legno bruno, top in rame e parquet scuro
Idee per un angolo bar con lavandino tradizionale di medie dimensioni con lavello sottopiano, ante a filo, ante in legno bruno, top in rame e parquet scuro

Butler Pantry Bar
Foto di un angolo bar chic con nessun lavello, ante con bugna sagomata, ante nere, paraspruzzi con piastrelle di metallo, parquet scuro, pavimento marrone e top grigio
Foto di un angolo bar chic con nessun lavello, ante con bugna sagomata, ante nere, paraspruzzi con piastrelle di metallo, parquet scuro, pavimento marrone e top grigio

Immagine di un angolo bar con lavandino chic con lavello integrato, ante in stile shaker, ante blu, paraspruzzi bianco, parquet scuro, pavimento marrone e top bianco

Immagine di un bancone bar chic con nessun'anta, paraspruzzi marrone e pavimento grigio

Esempio di un grande bancone bar chic con lavello sottopiano, ante con bugna sagomata, ante in legno scuro, top in granito, paraspruzzi beige, paraspruzzi con piastrelle in pietra e pavimento in legno massello medio
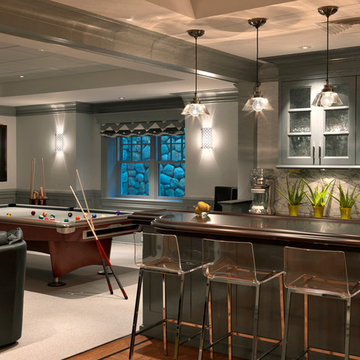
Photography by Richard Mandelkorn
Ispirazione per un angolo bar classico con moquette
Ispirazione per un angolo bar classico con moquette
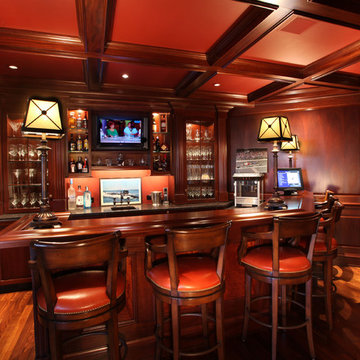
One touch of the button on the bar console, and the ambient lighting increases, your favorite music plays in the background and the pool table light comes on.
Kevin Bubbermoyer Photography
See more ideas at:
http://www.cchas.com/lighting-and-shade-control

This is a Craftsman home in Denver’s Hilltop neighborhood. We added a family room, mudroom and kitchen to the back of the home.
Immagine di un angolo bar senza lavandino tradizionale di medie dimensioni con paraspruzzi nero, paraspruzzi in gres porcellanato, ante lisce, ante nere, top in quarzite e top bianco
Immagine di un angolo bar senza lavandino tradizionale di medie dimensioni con paraspruzzi nero, paraspruzzi in gres porcellanato, ante lisce, ante nere, top in quarzite e top bianco
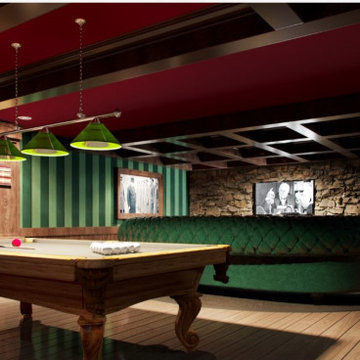
This is A 3D rendering of the space to show the design intent and proceed with the project....
My client for this man cave gave me inspiration to use from the Churchill era. It has reminders of an English pub and the British '40's-50's era. An antique pool taale fits perfectly in the space! A custom made 14' round forest green leather sofa, and a custom wood table / ottoman, with custom made brown leather recliners completes the overall look. Velvet striped green wallpaper and wood coffered ceiling beams with red paint in between give it character. The custom 16' round plush carpet pulls the seating area together.
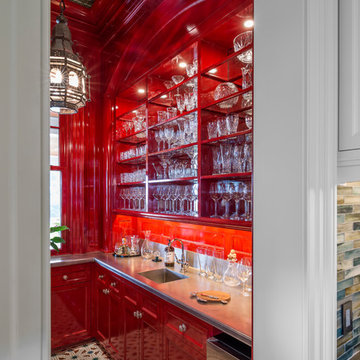
Photographer : Richard Mandelkorn
Ispirazione per un angolo bar con lavandino classico di medie dimensioni con lavello integrato, ante con riquadro incassato e ante rosse
Ispirazione per un angolo bar con lavandino classico di medie dimensioni con lavello integrato, ante con riquadro incassato e ante rosse
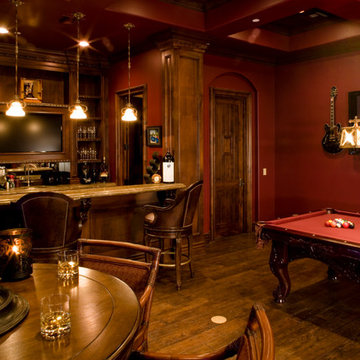
Game room with wine cellar, custom bar, billiard table and pub style seating
Immagine di un angolo bar mediterraneo
Immagine di un angolo bar mediterraneo

Foto di un ampio bancone bar mediterraneo con ante lisce, ante nere, paraspruzzi multicolore, pavimento in legno massello medio, pavimento marrone, top verde e lavello sottopiano
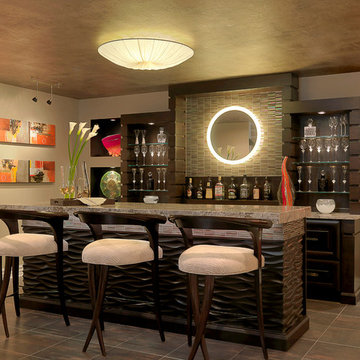
Ispirazione per un bancone bar chic con nessun'anta, paraspruzzi con piastrelle di metallo, pavimento grigio e top grigio

This three-story vacation home for a family of ski enthusiasts features 5 bedrooms and a six-bed bunk room, 5 1/2 bathrooms, kitchen, dining room, great room, 2 wet bars, great room, exercise room, basement game room, office, mud room, ski work room, decks, stone patio with sunken hot tub, garage, and elevator.
The home sits into an extremely steep, half-acre lot that shares a property line with a ski resort and allows for ski-in, ski-out access to the mountain’s 61 trails. This unique location and challenging terrain informed the home’s siting, footprint, program, design, interior design, finishes, and custom made furniture.
Credit: Samyn-D'Elia Architects
Project designed by Franconia interior designer Randy Trainor. She also serves the New Hampshire Ski Country, Lake Regions and Coast, including Lincoln, North Conway, and Bartlett.
For more about Randy Trainor, click here: https://crtinteriors.com/
To learn more about this project, click here: https://crtinteriors.com/ski-country-chic/
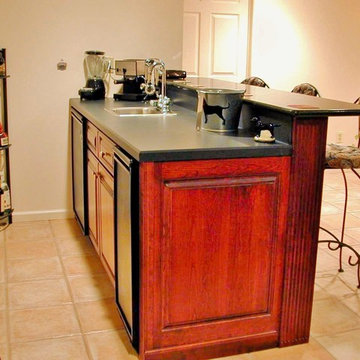
Idee per un piccolo angolo bar classico con lavello da incasso, ante con bugna sagomata, ante in legno scuro, top in laminato, pavimento in terracotta e pavimento beige
1.928 Foto di angoli bar rossi, gialli
1
