75 Foto di angoli bar eclettici con ante nere
Filtra anche per:
Budget
Ordina per:Popolari oggi
21 - 40 di 75 foto
1 di 3
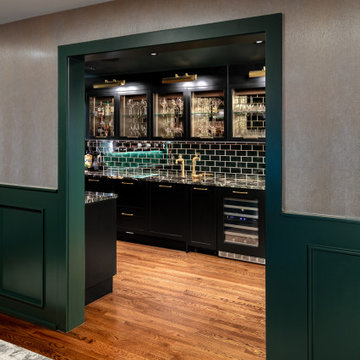
This elegant butler’s pantry links the new formal dining room and kitchen, providing space for serving food and drinks. Unique materials like mirror tile and leather wallpaper were used to add interest.
Contractor: Momentum Construction LLC
Photographer: Laura McCaffery Photography
Interior Design: Studio Z Architecture
Interior Decorating: Sarah Finnane Design
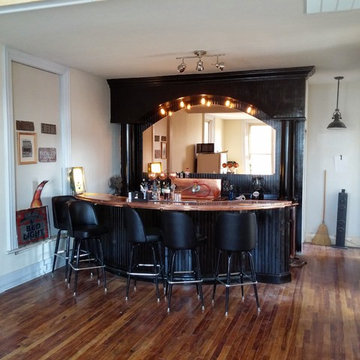
Justin Polston
Ispirazione per un grande angolo bar con lavandino bohémian con ante nere, top in laminato, paraspruzzi nero e parquet chiaro
Ispirazione per un grande angolo bar con lavandino bohémian con ante nere, top in laminato, paraspruzzi nero e parquet chiaro
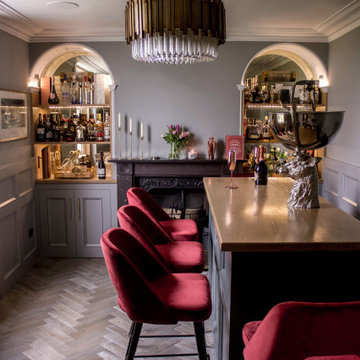
Home Bar Design
Ispirazione per un angolo bar bohémian di medie dimensioni con nessun lavello, mensole sospese, ante nere, top in legno, paraspruzzi a specchio, pavimento in legno verniciato e pavimento grigio
Ispirazione per un angolo bar bohémian di medie dimensioni con nessun lavello, mensole sospese, ante nere, top in legno, paraspruzzi a specchio, pavimento in legno verniciato e pavimento grigio
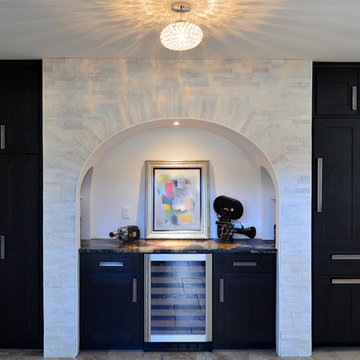
Full view of black oak bar, built into a stone tiled wall. The tall cabinetry on the left is a modified coat closet, with a fridge on the right.
Immagine di un angolo bar eclettico di medie dimensioni con ante lisce, ante nere, top in granito, paraspruzzi bianco, paraspruzzi con piastrelle in pietra e pavimento in gres porcellanato
Immagine di un angolo bar eclettico di medie dimensioni con ante lisce, ante nere, top in granito, paraspruzzi bianco, paraspruzzi con piastrelle in pietra e pavimento in gres porcellanato
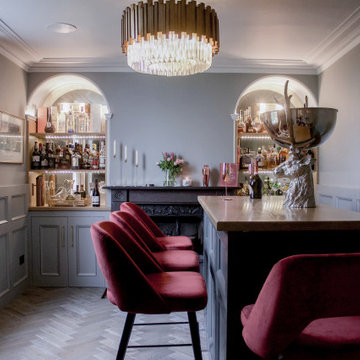
Home Bar Design
Immagine di un angolo bar eclettico di medie dimensioni con nessun lavello, mensole sospese, ante nere, top in legno, paraspruzzi a specchio, pavimento in legno verniciato e pavimento grigio
Immagine di un angolo bar eclettico di medie dimensioni con nessun lavello, mensole sospese, ante nere, top in legno, paraspruzzi a specchio, pavimento in legno verniciato e pavimento grigio
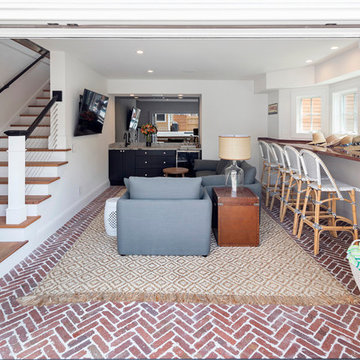
Wet Bar with Frameless cabinetry with a Shaker door in a black painted finish by Brookhaven Cabinetry. Silver Cloud Leather Granite countertop & backsplash. Flooring and furnishings, by others. Renovation and Design selections per ARC Design Group and Tim Sack, Interior Designer. Photography by Flagship Photo
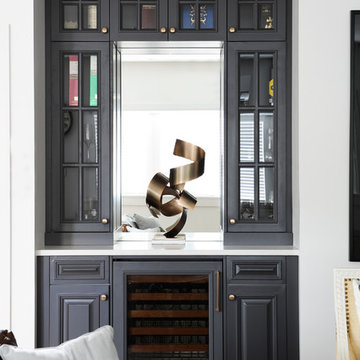
Built-in bar off living space.
Immagine di un angolo bar con lavandino bohémian di medie dimensioni con ante con bugna sagomata, ante nere, top in quarzo composito, paraspruzzi a specchio e parquet chiaro
Immagine di un angolo bar con lavandino bohémian di medie dimensioni con ante con bugna sagomata, ante nere, top in quarzo composito, paraspruzzi a specchio e parquet chiaro
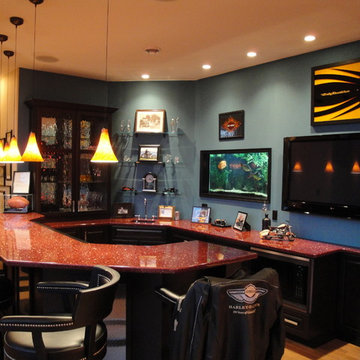
Bar/Entertaining area of a basement includes unique countertop with ample seating and appliances.
Foto di un angolo bar boho chic con ante nere, top in quarzo composito, parquet chiaro e top rosso
Foto di un angolo bar boho chic con ante nere, top in quarzo composito, parquet chiaro e top rosso
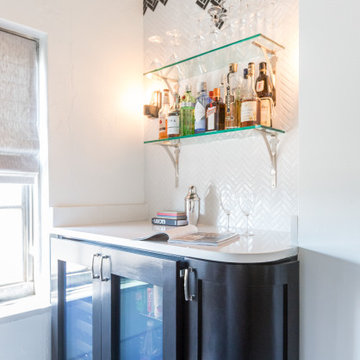
he built-in bar is a luxurious addition to the loft, featuring a black mini fridge and shelves to hold all your favorite drinks. It's the perfect spot to entertain guests or unwind a long day.
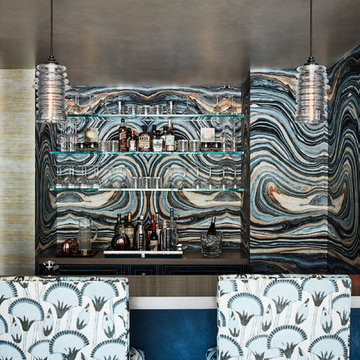
Esempio di un grande bancone bar eclettico con ante con bugna sagomata, paraspruzzi multicolore e ante nere
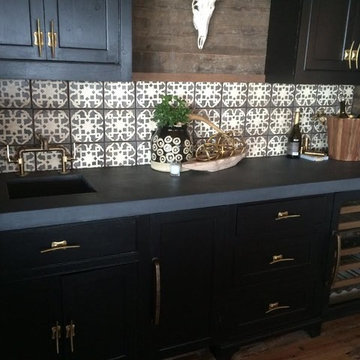
Immagine di un angolo bar con lavandino eclettico di medie dimensioni con ante con riquadro incassato, ante nere, top in cemento, paraspruzzi grigio, paraspruzzi con piastrelle in terracotta e pavimento in legno massello medio
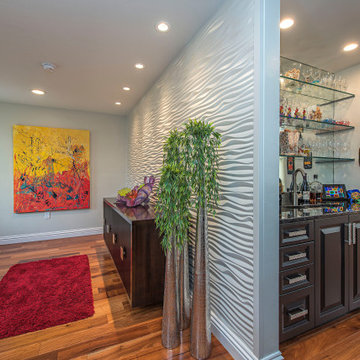
Foto di un piccolo angolo bar con lavandino eclettico con lavello sottopiano, ante con bugna sagomata, ante nere e paraspruzzi con lastra di vetro
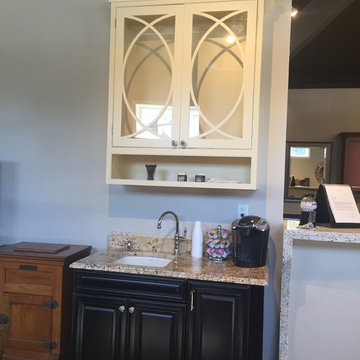
This area can be utilized for so many purposes! Behind the door on the right is a mini fridge, which makes for great access to creamers when having a home coffee bar. If beer and wine suit you better, this home bar is both beautiful and functional. Don't be afraid to mix it up! A black cabinet is a great neutral color in which to draw inspiration or a little drama.
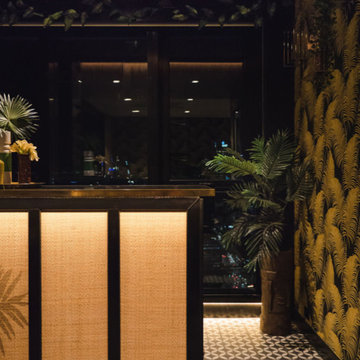
Foto di un piccolo angolo bar bohémian con ante con riquadro incassato, ante nere, top in laminato, paraspruzzi a specchio, pavimento con piastrelle in ceramica, pavimento nero e top nero
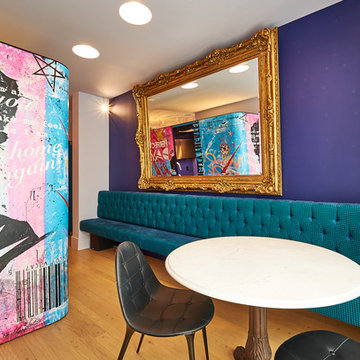
A real home bar for entertaining! The old kitchen was transformed into this open bar, complete with disco ball on the ceiling, full length bench and Custom built kitchen "Pod" Designed to be a "prep" kitchen when hosting a large party, the colorful mural disguises the kitchen pad with an art feature.
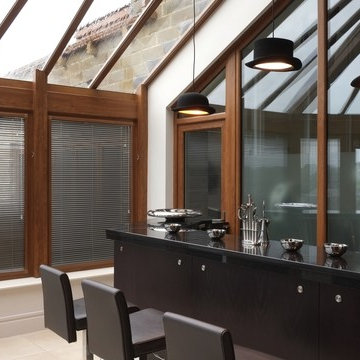
Home bar with glass ceiling and hat-shaped hanging lighting.
Foto di un bancone bar eclettico di medie dimensioni con ante lisce e ante nere
Foto di un bancone bar eclettico di medie dimensioni con ante lisce e ante nere
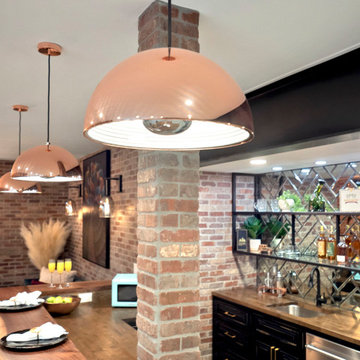
Home Bar Area
Idee per un grande bancone bar bohémian con lavello sottopiano, ante con riquadro incassato, ante nere, top in legno, paraspruzzi a specchio, pavimento in cemento, pavimento grigio e top marrone
Idee per un grande bancone bar bohémian con lavello sottopiano, ante con riquadro incassato, ante nere, top in legno, paraspruzzi a specchio, pavimento in cemento, pavimento grigio e top marrone
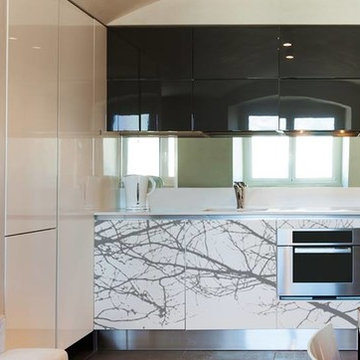
Printed glass panels front a built in bar, black high gloss overhead cabinets.
Foto di un bancone bar boho chic con ante di vetro e ante nere
Foto di un bancone bar boho chic con ante di vetro e ante nere
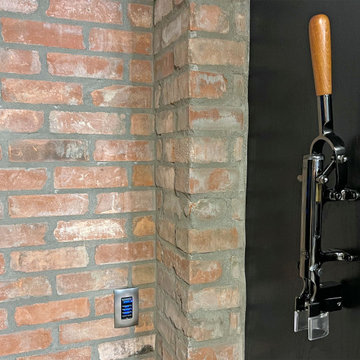
Wine opener & Control4 Keypad adjacent to the Home Theater in the Lounge/ Bar area.
Idee per un grande angolo bar con lavandino bohémian con lavello integrato, ante con riquadro incassato, ante nere, top in granito, paraspruzzi in mattoni, pavimento in legno massello medio, pavimento marrone e top grigio
Idee per un grande angolo bar con lavandino bohémian con lavello integrato, ante con riquadro incassato, ante nere, top in granito, paraspruzzi in mattoni, pavimento in legno massello medio, pavimento marrone e top grigio
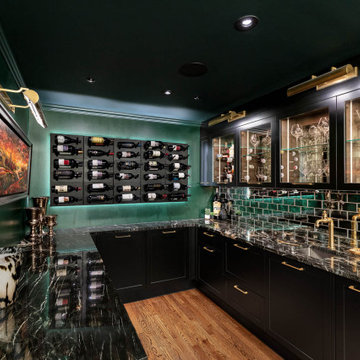
This elegant butler’s pantry links the new formal dining room and kitchen, providing space for serving food and drinks. Unique materials like mirror tile and leather wallpaper were used to add interest. LED lights are mounted behind the wine wall to give it a subtle glow.
Contractor: Momentum Construction LLC
Photographer: Laura McCaffery Photography
Interior Design: Studio Z Architecture
Interior Decorating: Sarah Finnane Design
75 Foto di angoli bar eclettici con ante nere
2