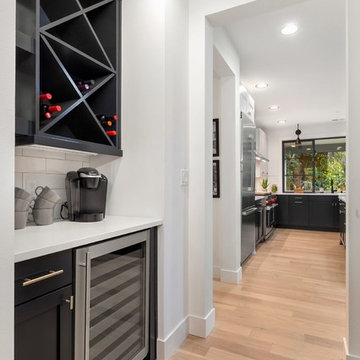143 Foto di angoli bar di medie dimensioni
Filtra anche per:
Budget
Ordina per:Popolari oggi
1 - 20 di 143 foto
1 di 3
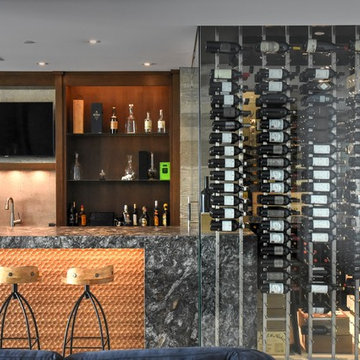
This gorgeous contemporary glass front custom wine cellar in Corona Del Mar, Newport Beach, California is an eye catcher. The sleek, glass ultra modern wine room was a unique and exciting project for our team here at Vintage Cellars. The stone bar extends into the wine cellar itself, but due to mechanical, cooling, and condensation concerns, our expert custom wine cellar team knew that extra measures needed to be taken to ensure the end quality remained top notch.
The bar itself was divided into two sections, one cut section outside to make up the main seating area and the other inside the glass wine room. The stone bar, which is porous, takes up a good portion of the front facing glass panel. Had the bar simply extended into the wine cellar and been sealed off at the joints, the stone would have eventually transferred in enough heat and moisture to cause condensation. Proper wine cellar design and planning enabled this wine cellar to not only look fantastic, but function perfectly as well.
One interesting unique feature in this Corona Del Mar, Newport Beach, Orange County, California glass and metal wine cellar is an extension of floor to ceiling frames mounted to the backside of the stone bar. This feature was made to seamlessly show consistency in floor to ceiling vintageview frames throughout.
Corona Del Mar, Newport Beach, Laguna Beach, Huntington Beach, Newport Coast, Ladera Ranch, Coto De Caza, Laguna Hills, San Clemente, Dana Point, Seal Beach, Laguna Niguel still remain the areas in Orange County that we build wine cellars most often.
Contemporary wine cellars such as this are becoming more and more popular in modern design trends. Interior Design, Architecture, and Construction all play a part in ensuring that the client’s vision comes to reality. This project was no different. Working closely with David Close Homes, Vintage Cellars was able to meet with the client and team involved, determine the ultimate wine cellar wine room wine closet goals, and see them to the finish.
Upon walking into this glass and metal modern contemporary wine cellar, you become quickly surrounded with triple deep bottles from many of the world’s best wineries. On the left below the countertop is a black stained poplar wine racking system for single 750ml bottles. Above lies room for display case storage, room for large format bottles, and label forward vintageview design racking to the ceiling. On the middle wall of this wine room is room for case storage below, similarly with triple deep vintageview floor to ceiling frames dying into more case storage above. On the right side of this wall lies a vertical space for single large format case storage.
Ultra Modern wine cellars such as this are all the rage in contemporary homes in San Diego, Orange County, and Los Angeles. This glass enclosed wine cellar with a sleek modern contemporary racking system is truly a showpiece in this home in Corona Del Mar, Newport Beach, California. Wine Racking, Wine Cellar Cooling, Wine Cellar design, Wine Cellar Build out and Wine Cellar Installation is what Vintage Cellars does best. Timeless Luxury.
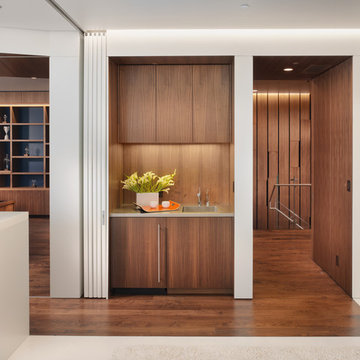
An interior build-out of a two-level penthouse unit in a prestigious downtown highrise. The design emphasizes the continuity of space for a loft-like environment. Sliding doors transform the unit into discrete rooms as needed. The material palette reinforces this spatial flow: white concrete floors, touch-latch cabinetry, slip-matched walnut paneling and powder-coated steel counters. Whole-house lighting, audio, video and shade controls are all controllable from an iPhone, Collaboration: Joel Sanders Architect, New York. Photographer: Rien van Rijthoven
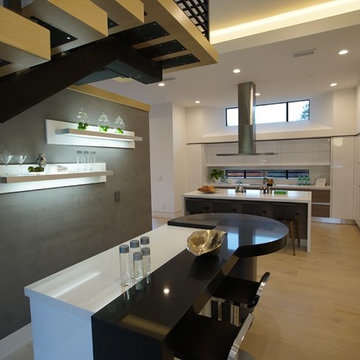
Idee per un bancone bar moderno di medie dimensioni con ante bianche, top in quarzo composito e parquet chiaro
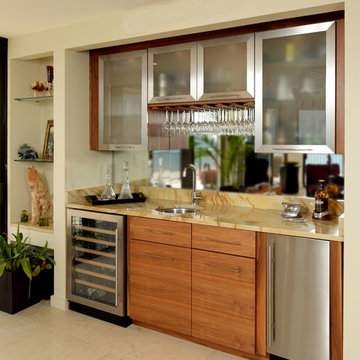
Custom walnut cabinets with stainless accents and Golden Macuba granite countertop, wine cooler and ice maker complete this entertainment area. The mirrored backsplash reflects the living area and the ocean view beyond.
Rob Downey Photography
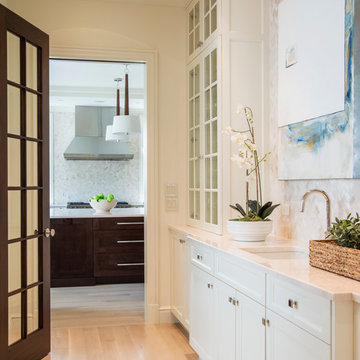
Photograph © Michael Wilkinson Photography
Esempio di un angolo bar con lavandino chic di medie dimensioni con lavello sottopiano, ante con riquadro incassato, ante bianche, top in marmo, paraspruzzi beige, paraspruzzi con piastrelle a mosaico e parquet chiaro
Esempio di un angolo bar con lavandino chic di medie dimensioni con lavello sottopiano, ante con riquadro incassato, ante bianche, top in marmo, paraspruzzi beige, paraspruzzi con piastrelle a mosaico e parquet chiaro
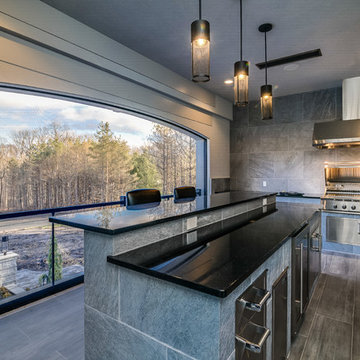
Idee per un bancone bar minimalista di medie dimensioni con nessun lavello, ante lisce, top in quarzo composito, pavimento in gres porcellanato, pavimento grigio e top nero
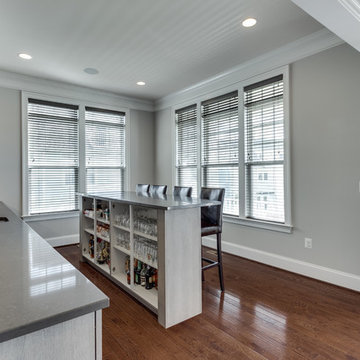
Designed at Reico Kitchen & Bath in Chantilly, VA this modern wet bar design features kitchen cabinets from Ultracraft Cabinetry in the door style Metropolis in the Argent Oak Vertical Grain finish. Bar countertops are engineered quartz in the color Pietra Gray from Caesarstone. The bar area also features lighted brackets from Luiere. Photos courtesy of BTW Images LLC.
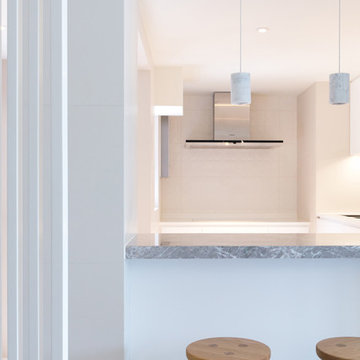
Ispirazione per un bancone bar moderno di medie dimensioni con lavello da incasso, nessun'anta, ante bianche, top in marmo, paraspruzzi bianco, paraspruzzi con piastrelle in ceramica e pavimento con piastrelle in ceramica
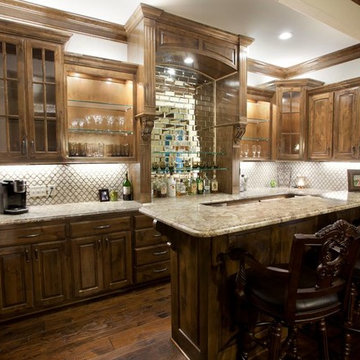
David White
Foto di un bancone bar mediterraneo di medie dimensioni con ante in legno bruno, top in granito, paraspruzzi a specchio e parquet scuro
Foto di un bancone bar mediterraneo di medie dimensioni con ante in legno bruno, top in granito, paraspruzzi a specchio e parquet scuro

The Hunter was built in 2017 by Enfort Homes of Kirkland Washington.
Esempio di un angolo bar industriale di medie dimensioni con ante in stile shaker, ante bianche, top in quarzo composito, paraspruzzi grigio, paraspruzzi in gres porcellanato, parquet chiaro e pavimento beige
Esempio di un angolo bar industriale di medie dimensioni con ante in stile shaker, ante bianche, top in quarzo composito, paraspruzzi grigio, paraspruzzi in gres porcellanato, parquet chiaro e pavimento beige
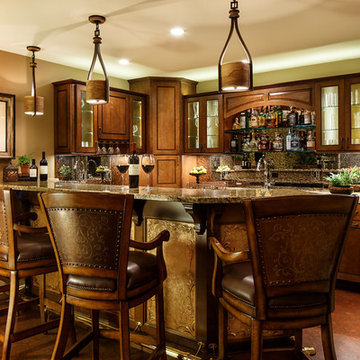
Bar area done in warm tones. Faux painting beneath top of bar with speciality lighting.
Photo by David Keith
Esempio di un bancone bar classico di medie dimensioni con ante con bugna sagomata, ante in legno scuro, top in granito, paraspruzzi multicolore, paraspruzzi in lastra di pietra e pavimento in sughero
Esempio di un bancone bar classico di medie dimensioni con ante con bugna sagomata, ante in legno scuro, top in granito, paraspruzzi multicolore, paraspruzzi in lastra di pietra e pavimento in sughero
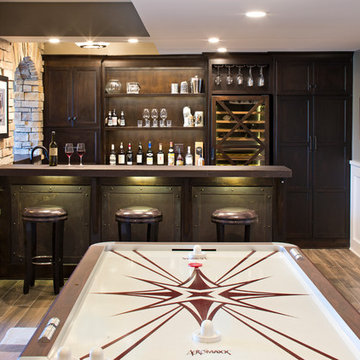
Landmark Photography
Esempio di un bancone bar industriale di medie dimensioni con ante lisce, ante in legno bruno, top in acciaio inossidabile, pavimento in gres porcellanato e pavimento marrone
Esempio di un bancone bar industriale di medie dimensioni con ante lisce, ante in legno bruno, top in acciaio inossidabile, pavimento in gres porcellanato e pavimento marrone
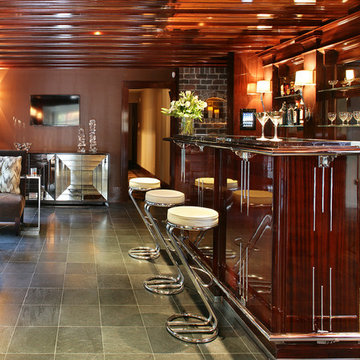
Peter Rymwid Architectural Photography
Esempio di un angolo bar chic di medie dimensioni
Esempio di un angolo bar chic di medie dimensioni
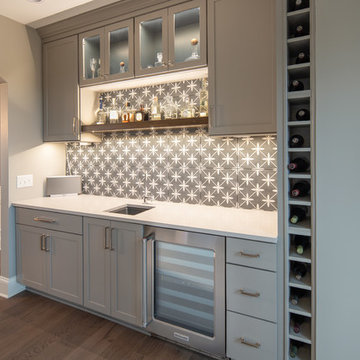
Ispirazione per un angolo bar con lavandino classico di medie dimensioni con lavello sottopiano, ante in stile shaker, ante grigie, paraspruzzi grigio, paraspruzzi con piastrelle di cemento, pavimento in legno massello medio, pavimento marrone e top bianco

We transformed this property from top to bottom. Kitchen remodel, Bathroom remodel, Living/ dining remodel, the Hardscaped driveway and fresh sod. The kitchen boasts a 6 burner gas stove, energy efficient refrigerator & dishwasher, a conveniently located mini dry bar, decadent chandeliers and bright hardwood flooring.
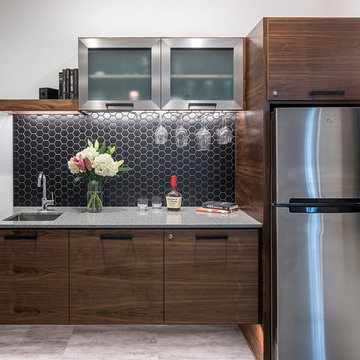
KuDa Photography
Foto di un angolo bar con lavandino contemporaneo di medie dimensioni con lavello sottopiano, ante lisce, ante in legno bruno, paraspruzzi nero, pavimento grigio, top in quarzo composito, paraspruzzi in gres porcellanato e pavimento in vinile
Foto di un angolo bar con lavandino contemporaneo di medie dimensioni con lavello sottopiano, ante lisce, ante in legno bruno, paraspruzzi nero, pavimento grigio, top in quarzo composito, paraspruzzi in gres porcellanato e pavimento in vinile
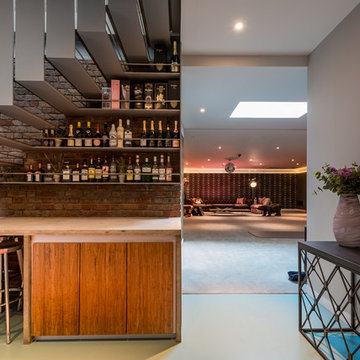
franklin and franklin
Foto di un angolo bar con lavandino contemporaneo di medie dimensioni con ante lisce, ante in legno chiaro, pavimento verde e top beige
Foto di un angolo bar con lavandino contemporaneo di medie dimensioni con ante lisce, ante in legno chiaro, pavimento verde e top beige
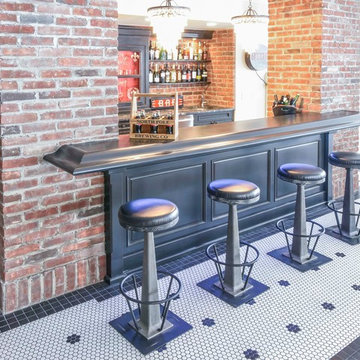
This home wet bar with all its charm, looks like it was taken out of the pages of an old Western novel. The center cabinet is actually vintage and purchased from a market especial for this project. The whole wet bar was designed around the center cabinet; the aged burgundy of the interior cabinet was drawn into the brick back-splash, the cabinet's charcoal exterior was the anchor colour for the rest of the cabinets and molding. Max did a perfect job matching the colour, glaze and profile, so well in fact that you couldn't spot the new from the old.
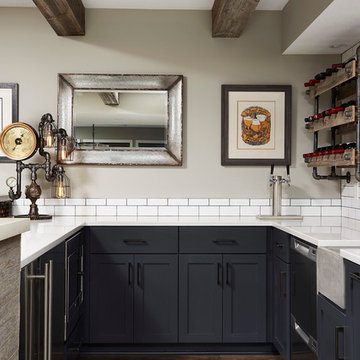
Immagine di un angolo bar con lavandino chic di medie dimensioni con lavello sottopiano, ante grigie, top in cemento, paraspruzzi bianco, paraspruzzi con piastrelle diamantate, parquet scuro e ante in stile shaker
143 Foto di angoli bar di medie dimensioni
1
