518 Foto di angoli bar di medie dimensioni con nessun'anta
Filtra anche per:
Budget
Ordina per:Popolari oggi
161 - 180 di 518 foto
1 di 3
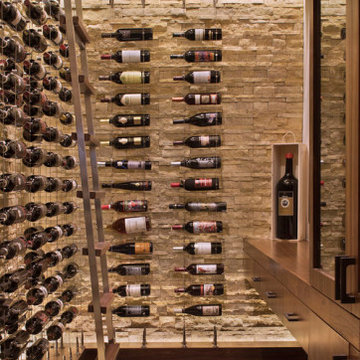
Our Boulder studio gave this beautiful home a stunning makeover with thoughtful and balanced use of colors, patterns, and textures to create a harmonious vibe. Following our holistic design approach, we added mirrors, artworks, decor, and accessories that easily blend into the architectural design. Beautiful purple chairs in the dining area add an attractive pop, just like the deep pink sofas in the living room. The home bar is designed as a classy, sophisticated space with warm wood tones and elegant bar chairs perfect for entertaining. A dashing home theatre and hot sauna complete this home, making it a luxurious retreat!
---
Joe McGuire Design is an Aspen and Boulder interior design firm bringing a uniquely holistic approach to home interiors since 2005.
For more about Joe McGuire Design, see here: https://www.joemcguiredesign.com/
To learn more about this project, see here:
https://www.joemcguiredesign.com/greenwood-preserve
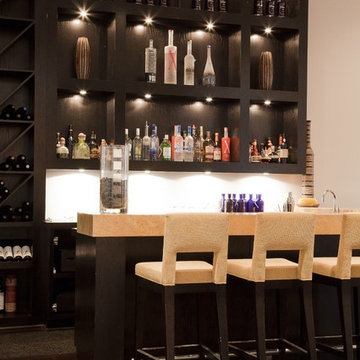
Immagine di un bancone bar minimal di medie dimensioni con nessun'anta, ante in legno bruno, paraspruzzi bianco e parquet scuro
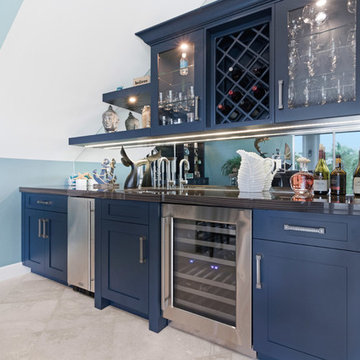
Immagine di un bancone bar stile marino di medie dimensioni con lavello sottopiano, nessun'anta, ante nere, top in marmo, paraspruzzi multicolore, paraspruzzi con piastrelle a mosaico e top nero
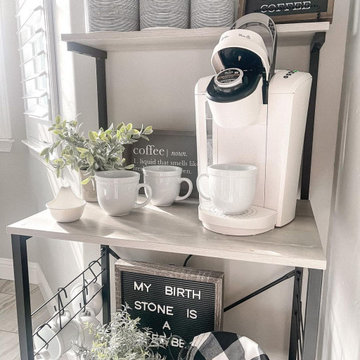
[ Houzz Furniture - Bestier.net ]
Cuisiniste: Baker's Rack Kitchen Decor
4-Tier Kitchen Bakers Rack with Wheels and Hooks
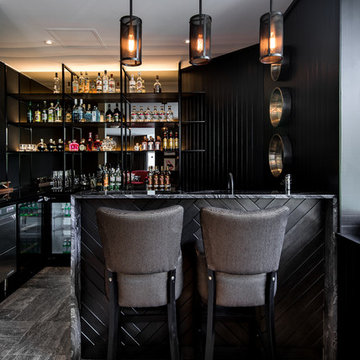
Home Bar with hanging pendant lights.
Dion Robeson (Dion Photography)
Immagine di un bancone bar design di medie dimensioni con nessun'anta, ante nere, top in marmo, paraspruzzi nero, pavimento con piastrelle in ceramica e pavimento grigio
Immagine di un bancone bar design di medie dimensioni con nessun'anta, ante nere, top in marmo, paraspruzzi nero, pavimento con piastrelle in ceramica e pavimento grigio
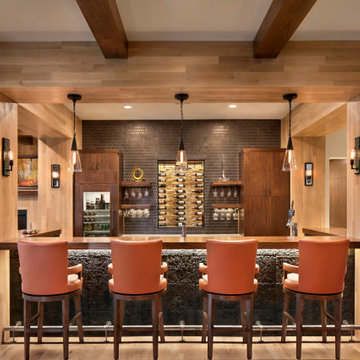
Our Aspen studio gave this beautiful home a stunning makeover with thoughtful and balanced use of colors, patterns, and textures to create a harmonious vibe. Following our holistic design approach, we added mirrors, artworks, decor, and accessories that easily blend into the architectural design. Beautiful purple chairs in the dining area add an attractive pop, just like the deep pink sofas in the living room. The home bar is designed as a classy, sophisticated space with warm wood tones and elegant bar chairs perfect for entertaining. A dashing home theatre and hot sauna complete this home, making it a luxurious retreat!
---
Joe McGuire Design is an Aspen and Boulder interior design firm bringing a uniquely holistic approach to home interiors since 2005.
For more about Joe McGuire Design, see here: https://www.joemcguiredesign.com/
To learn more about this project, see here:
https://www.joemcguiredesign.com/greenwood-preserve
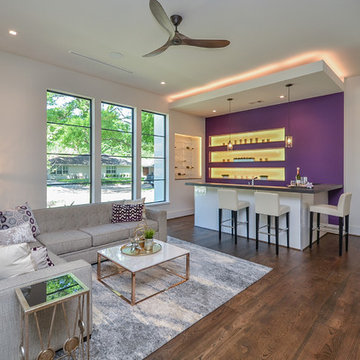
Esempio di un bancone bar minimalista di medie dimensioni con nessun'anta, pavimento in legno massello medio e pavimento marrone
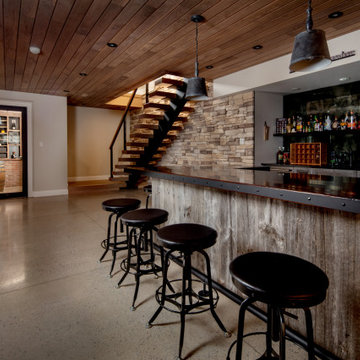
The perfect place to lean in for a good conversation with friends or swivel around to watch the big game on the big screen in the lounge behind you, this basement bar is a true tribute to rustic design and nostalgia. A candy dispenser, lots of exposed shelf space, and a wide, varnished wood counter gives you plenty of space to keep the treats you love handy and on display. Seating for 6-8 creates a welcoming environment, but the wine cellar nearby will have everyone up and out of their seats in no time, admiring the integrated wine barrels and old-world charm.
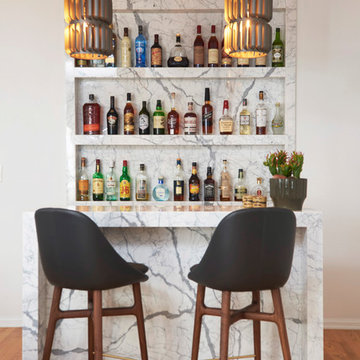
The perfect entertaining space with deep charcoal leather barstools and a handmade marble bar displaying the homeowner's collection of spirits.
Esempio di un angolo bar con lavandino costiero di medie dimensioni con nessun'anta, top in marmo, paraspruzzi in marmo e parquet chiaro
Esempio di un angolo bar con lavandino costiero di medie dimensioni con nessun'anta, top in marmo, paraspruzzi in marmo e parquet chiaro
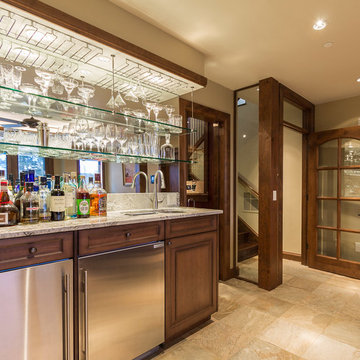
Photo Credit: TammiTPhotography
Immagine di un angolo bar con lavandino contemporaneo di medie dimensioni con nessun'anta, top in granito e pavimento in gres porcellanato
Immagine di un angolo bar con lavandino contemporaneo di medie dimensioni con nessun'anta, top in granito e pavimento in gres porcellanato
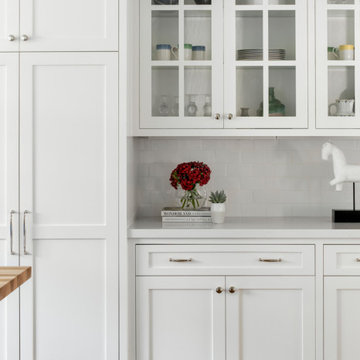
Our La Cañada studio designed this lovely home, keeping with the fun, cheerful personalities of the homeowner. The entry runner from Annie Selke is the perfect introduction to the house and its playful palette, adding a welcoming appeal. In the dining room, a beautiful, iconic Schumacher wallpaper was one of our happy finishes whose vines and garden colors begged for more vibrant colors to complement it. So we added bold green color to the trims, doors, and windows, enhancing the playful appeal. In the family room, we used a soft palette with pale blue, soft grays, and warm corals, reminiscent of pastel house palettes and crisp white trim that reflects the turquoise waters and white sandy beaches of Bermuda! The formal living room looks elegant and sophisticated, with beautiful furniture in soft blue and pastel green. The curtains nicely complement the space, and the gorgeous wooden center table anchors the space beautifully. In the kitchen, we added a custom-built, happy blue island that sits beneath the house’s namesake fabric, Hydrangea Heaven.
---Project designed by Courtney Thomas Design in La Cañada. Serving Pasadena, Glendale, Monrovia, San Marino, Sierra Madre, South Pasadena, and Altadena.
For more about Courtney Thomas Design, see here: https://www.courtneythomasdesign.com/
To learn more about this project, see here:
https://www.courtneythomasdesign.com/portfolio/elegant-family-home-la-canada/
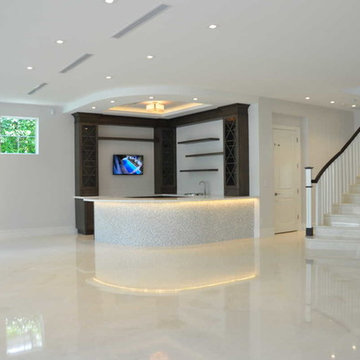
Esempio di un bancone bar tropicale di medie dimensioni con lavello sottopiano, nessun'anta, ante in legno bruno, top in marmo, pavimento in gres porcellanato e pavimento bianco
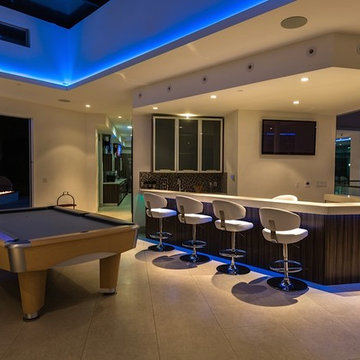
Esempio di un bancone bar minimalista di medie dimensioni con lavello da incasso, nessun'anta, ante in legno bruno, top in quarzo composito, paraspruzzi nero, paraspruzzi con piastrelle di vetro, pavimento in travertino, pavimento beige e top bianco
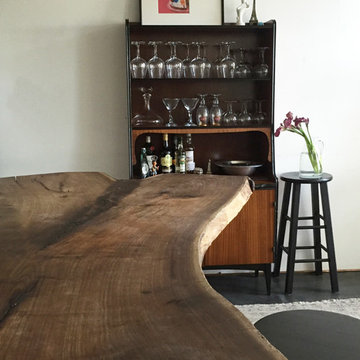
Foto di un angolo bar eclettico di medie dimensioni con nessun'anta, ante in legno scuro e top in legno
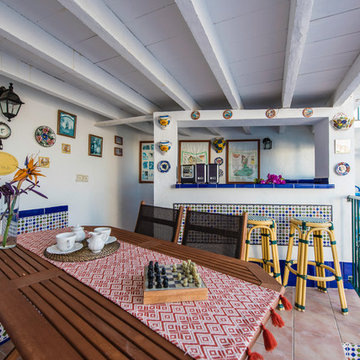
Atalaya Alta, Villa Ivonne. Torremuelle, Benalmádena.
ARCHITECTURE PHOTO SPAIN
Fotografía de Arquitectura e Interiores.
Fotógrafo Mónica Velo
Esempio di un bancone bar mediterraneo di medie dimensioni con nessun'anta, top piastrellato, pavimento con piastrelle in ceramica e pavimento marrone
Esempio di un bancone bar mediterraneo di medie dimensioni con nessun'anta, top piastrellato, pavimento con piastrelle in ceramica e pavimento marrone
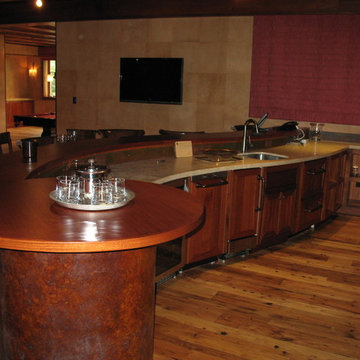
Idee per un bancone bar minimal di medie dimensioni con lavello sottopiano, nessun'anta, ante in legno bruno, top in legno e parquet scuro
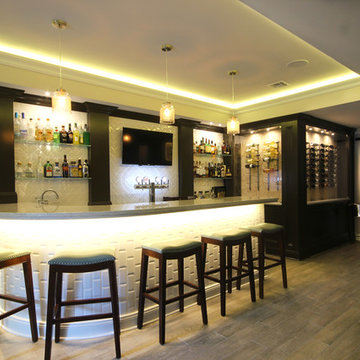
Immagine di un bancone bar tradizionale di medie dimensioni con nessun'anta, ante bianche, top in quarzo composito, paraspruzzi bianco, paraspruzzi con piastrelle in ceramica, pavimento in gres porcellanato e pavimento marrone
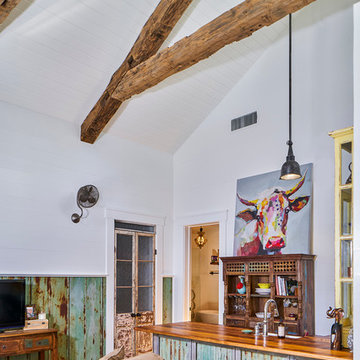
Foto di un bancone bar country di medie dimensioni con lavello da incasso, nessun'anta, ante in legno scuro, top in legno e pavimento in legno massello medio
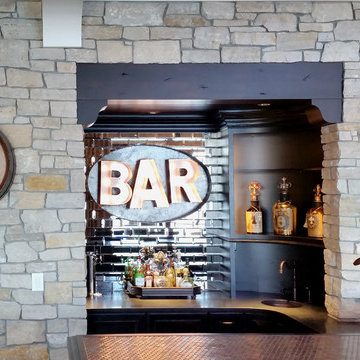
The bar, fireplace, and accent walls of this beautiful home interior feature Buechel Stone's Fond du Lac Rustic. Click on the tag to see more at www.buechelstone.com/shoppingcart/products/Fond-du-Lac-Ru...

The walk-in pantry was reconfigured in the space and seamlessly blended with the kitchen utilizing the same Dura Supreme cabinetry, quartzite countertop, and tile backsplash. Maximizing every inch, the pantry was designed to include a functional dry bar with wine and beer fridges. New upper glass cabinets and additional open shelving create the perfect way to spice up storage for glassware and supplies.
518 Foto di angoli bar di medie dimensioni con nessun'anta
9