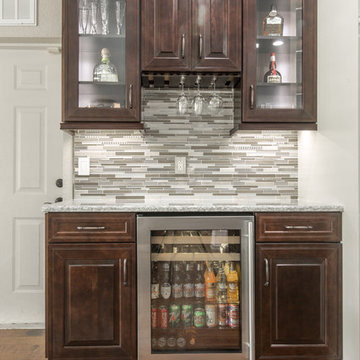1.577 Foto di angoli bar di medie dimensioni con ante con bugna sagomata
Filtra anche per:
Budget
Ordina per:Popolari oggi
121 - 140 di 1.577 foto
1 di 3
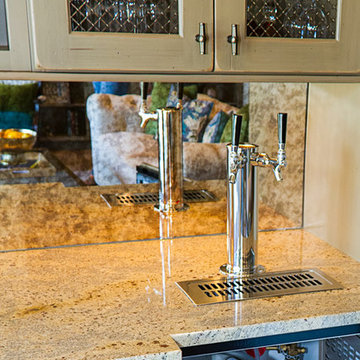
Woodharbor Custom Cabinetry
Esempio di un angolo bar con lavandino classico di medie dimensioni con ante grigie, paraspruzzi grigio, paraspruzzi a specchio, top in granito, ante con bugna sagomata, pavimento in gres porcellanato, pavimento beige, top multicolore e nessun lavello
Esempio di un angolo bar con lavandino classico di medie dimensioni con ante grigie, paraspruzzi grigio, paraspruzzi a specchio, top in granito, ante con bugna sagomata, pavimento in gres porcellanato, pavimento beige, top multicolore e nessun lavello
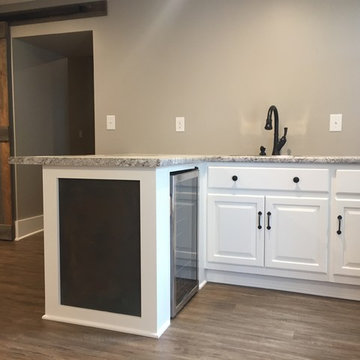
This project is in the final stages. The basement is finished with a den, bedroom, full bathroom and spacious laundry room. New living spaces have been created upstairs. The kitchen has come alive with white cabinets, new countertops, a farm sink and a brick backsplash. The mudroom was incorporated at the garage entrance with a storage bench and beadboard accents. Industrial and vintage lighting, a barn door, a mantle with restored wood and metal cabinet inlays all add to the charm of the farm house remodel. DREAM. BUILD. LIVE. www.smartconstructionhomes.com
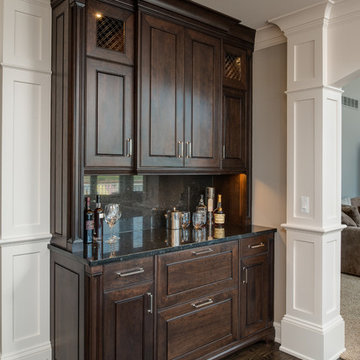
Idee per un angolo bar con lavandino classico di medie dimensioni con ante con bugna sagomata, ante in legno bruno, top in marmo, paraspruzzi nero, paraspruzzi in lastra di pietra e parquet scuro
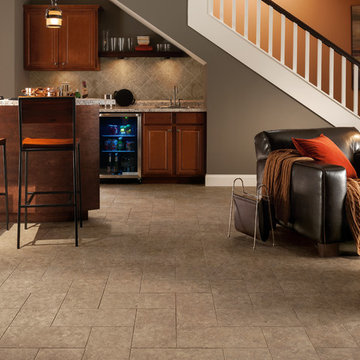
Idee per un angolo bar con lavandino tradizionale di medie dimensioni con lavello da incasso, ante con bugna sagomata, ante in legno scuro, top in granito, paraspruzzi grigio, paraspruzzi con piastrelle in ceramica e pavimento in travertino

AV Architects + Builders
Location: Falls Church, VA, USA
Our clients were a newly-wed couple looking to start a new life together. With a love for the outdoors and theirs dogs and cats, we wanted to create a design that wouldn’t make them sacrifice any of their hobbies or interests. We designed a floor plan to allow for comfortability relaxation, any day of the year. We added a mudroom complete with a dog bath at the entrance of the home to help take care of their pets and track all the mess from outside. We added multiple access points to outdoor covered porches and decks so they can always enjoy the outdoors, not matter the time of year. The second floor comes complete with the master suite, two bedrooms for the kids with a shared bath, and a guest room for when they have family over. The lower level offers all the entertainment whether it’s a large family room for movie nights or an exercise room. Additionally, the home has 4 garages for cars – 3 are attached to the home and one is detached and serves as a workshop for him.
The look and feel of the home is informal, casual and earthy as the clients wanted to feel relaxed at home. The materials used are stone, wood, iron and glass and the home has ample natural light. Clean lines, natural materials and simple details for relaxed casual living.
Stacy Zarin Photography
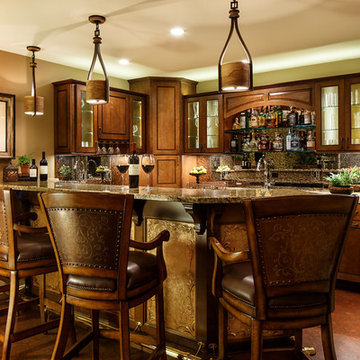
Bar area done in warm tones. Faux painting beneath top of bar with speciality lighting.
Photo by David Keith
Esempio di un bancone bar classico di medie dimensioni con ante con bugna sagomata, ante in legno scuro, top in granito, paraspruzzi multicolore, paraspruzzi in lastra di pietra e pavimento in sughero
Esempio di un bancone bar classico di medie dimensioni con ante con bugna sagomata, ante in legno scuro, top in granito, paraspruzzi multicolore, paraspruzzi in lastra di pietra e pavimento in sughero

Dino Tonn Photography
Immagine di un angolo bar con lavandino mediterraneo di medie dimensioni con ante in legno bruno, ante con bugna sagomata, top in cemento, paraspruzzi beige, parquet scuro, pavimento marrone e paraspruzzi con piastrelle in pietra
Immagine di un angolo bar con lavandino mediterraneo di medie dimensioni con ante in legno bruno, ante con bugna sagomata, top in cemento, paraspruzzi beige, parquet scuro, pavimento marrone e paraspruzzi con piastrelle in pietra
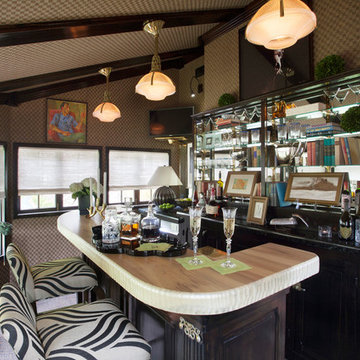
Esempio di un bancone bar bohémian di medie dimensioni con ante in legno bruno, ante con bugna sagomata, top in granito, moquette, pavimento beige, top beige e paraspruzzi a specchio
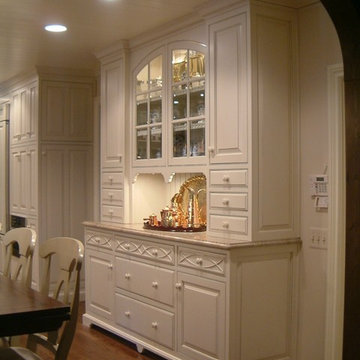
This lovely hutch is a hardworking piece of kitchen storage in this colonial home. Created to look like furniture, it is a custom piece with drawers, doors, silverware compartments and ample storage for a busy family.
Details, such as carved drawerfronts, edging along the shelf fronts, and beautiful furniture base add sophistication to this piece.

New homeowners wanted to update the kitchen before moving in. KBF replaced all the flooring with a mid-tone plank engineered wood, and designed a gorgeous new kitchen that is truly the centerpiece of the home. The crystal chandelier over the center island is the first thing you notice when you enter the space, but there is so much more to see! The architectural details include corbels on the range hood, cabinet panels and matching hardware on the integrated fridge, crown molding on cabinets of varying heights, creamy granite countertops with hints of gray, black, brown and sparkle, and a glass arabasque tile backsplash to reflect the sparkle from that stunning chandelier.
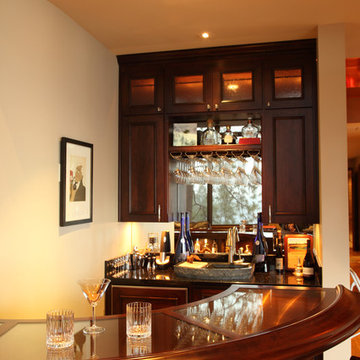
Immagine di un bancone bar american style di medie dimensioni con lavello da incasso, ante con bugna sagomata, ante in legno bruno, top in legno, paraspruzzi a specchio e pavimento in legno massello medio
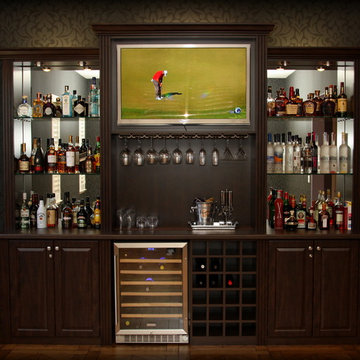
Custom designed refreshment center for billiards room. Materials: Belgian Chocolate Thermally Fused Laminate with Thermofoil fronts and high-pressure laminate countertop. Designed, manufactured and installed by Valet Custom Cabinets - Campbell, CA. Special thanks to homeowners for allowing us to photograph.
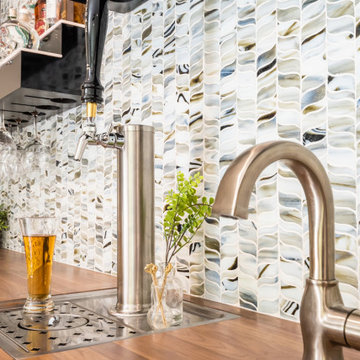
__
We had so much fun designing in this Spanish meets beach style with wonderful clients who travel the world with their 3 sons. The clients had excellent taste and ideas they brought to the table, and were always open to Jamie's suggestions that seemed wildly out of the box at the time. The end result was a stunning mix of traditional, Meditteranean, and updated coastal that reflected the many facets of the clients. The bar area downstairs is a sports lover's dream, while the bright and beachy formal living room upstairs is perfect for book club meetings. One of the son's personal photography is tastefully framed and lines the hallway, and custom art also ensures this home is uniquely and divinely designed just for this lovely family.
__
Design by Eden LA Interiors
Photo by Kim Pritchard Photography

The counter top and backsplash are Carrara Marble.
The cabinets are in a colonial style done by palmer woodworks.
The floor time is honed limestone and honed Toledo Gray by Decostone.

L-shaped 2-level Bar with Beer Taps
Foto di un bancone bar tradizionale di medie dimensioni con lavello sottopiano, ante con bugna sagomata, ante marroni, top in granito, paraspruzzi a specchio, pavimento in vinile e pavimento marrone
Foto di un bancone bar tradizionale di medie dimensioni con lavello sottopiano, ante con bugna sagomata, ante marroni, top in granito, paraspruzzi a specchio, pavimento in vinile e pavimento marrone
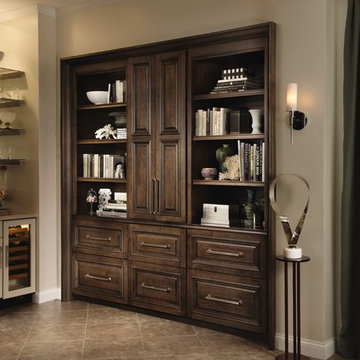
Idee per un angolo bar con lavandino chic di medie dimensioni con ante con bugna sagomata, ante bianche, top in marmo, paraspruzzi a specchio, pavimento in travertino e pavimento beige
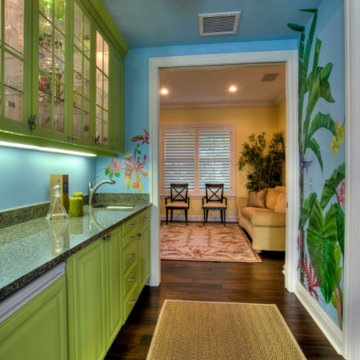
Idee per un angolo bar con lavandino tropicale di medie dimensioni con lavello sottopiano, ante con bugna sagomata, ante verdi, top in granito, parquet scuro, pavimento marrone e top multicolore

A wetbar with all amenities really makes a statement in this Traditional Modern home. Natural light from the open floorplan illuminates across the glass tile backsplash while recessed lighting from above enhances the clean lines of the cabinetry and countertop.
#line #lighting #glasses #statement #naturallight #modernhome #theopen #modernhomes #naturallights #wetbar #amenities #floorplans #tiles #countertops #illuminate #recess #enhance #backsplash #illumination

Dave Fox Design Build Remodelers
This room addition encompasses many uses for these homeowners. From great room, to sunroom, to parlor, and gathering/entertaining space; it’s everything they were missing, and everything they desired. This multi-functional room leads out to an expansive outdoor living space complete with a full working kitchen, fireplace, and large covered dining space. The vaulted ceiling in this room gives a dramatic feel, while the stained pine keeps the room cozy and inviting. The large windows bring the outside in with natural light and expansive views of the manicured landscaping.
1.577 Foto di angoli bar di medie dimensioni con ante con bugna sagomata
7
