528 Foto di angoli bar country
Filtra anche per:
Budget
Ordina per:Popolari oggi
181 - 200 di 528 foto
1 di 3
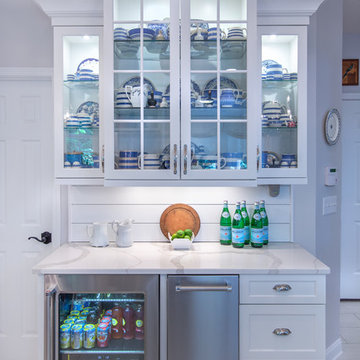
This wet bar off of the kitchen has all glass display upper cabinets and lower cabinets for storage. A drink cooler and ice maker are built in.
Immagine di un piccolo angolo bar con lavandino country con ante di vetro, ante bianche, paraspruzzi bianco, paraspruzzi con piastrelle diamantate, pavimento bianco e top bianco
Immagine di un piccolo angolo bar con lavandino country con ante di vetro, ante bianche, paraspruzzi bianco, paraspruzzi con piastrelle diamantate, pavimento bianco e top bianco
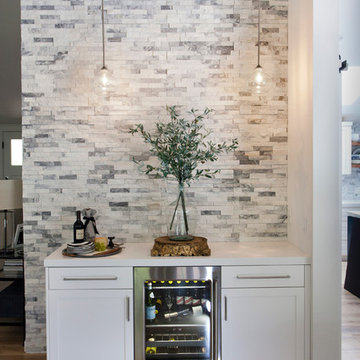
Home bar with built in beverage refrigerator and custom cabinets. Stacked stone accent wall and glass globe pendant lighting.
Photo: Timothy Manning
Builder: Aspire Builders
Design: Kristen Phillips, Bellissimo Decor
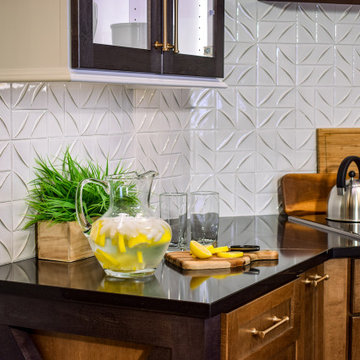
This beautiful wet bar with cooktop features white Ann Sacks Nottingham Cascade tile, engineered quartz "Eternal Noir" by Silestone, maple cabinets by Medallion.
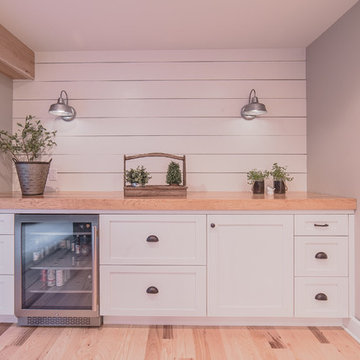
Ispirazione per un angolo bar con lavandino country di medie dimensioni con nessun lavello, ante in stile shaker, ante bianche, top in legno, paraspruzzi bianco, paraspruzzi in legno, parquet chiaro e pavimento beige
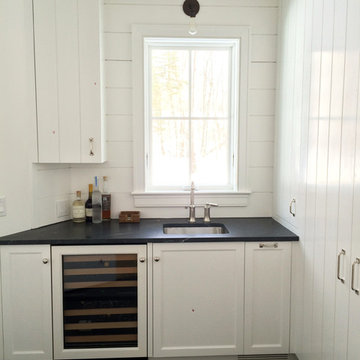
Immagine di un angolo bar con lavandino country di medie dimensioni con lavello sottopiano, ante in stile shaker, ante bianche, top in saponaria, paraspruzzi bianco e pavimento in ardesia
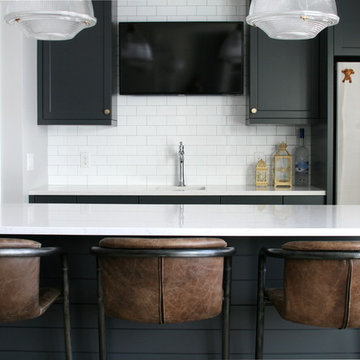
Esempio di un bancone bar country con ante con riquadro incassato, ante blu, paraspruzzi bianco e pavimento in legno massello medio
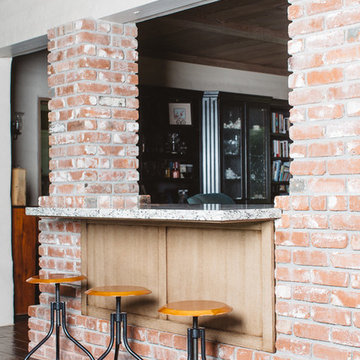
Esempio di un bancone bar country di medie dimensioni con top in granito e parquet scuro
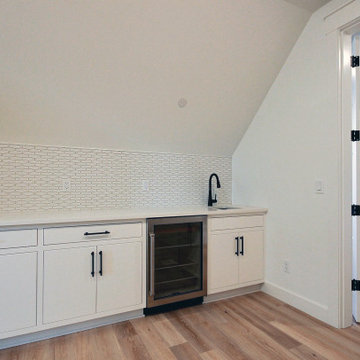
This Beautiful Multi-Story Modern Farmhouse Features a Master On The Main & A Split-Bedroom Layout • 5 Bedrooms • 4 Full Bathrooms • 1 Powder Room • 3 Car Garage • Vaulted Ceilings • Den • Large Bonus Room w/ Wet Bar • 2 Laundry Rooms • So Much More!
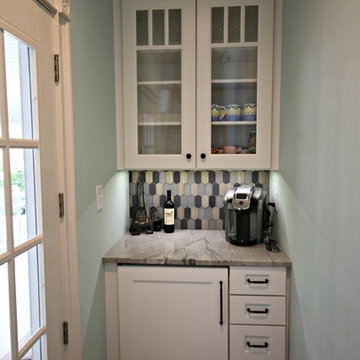
Photo Credit: Tammy Purvis, Guthmann Construction
Foto di un piccolo angolo bar con lavandino country con nessun lavello, ante con riquadro incassato, ante bianche, top in quarzite, paraspruzzi blu, paraspruzzi con piastrelle in ceramica, pavimento in legno massello medio e pavimento marrone
Foto di un piccolo angolo bar con lavandino country con nessun lavello, ante con riquadro incassato, ante bianche, top in quarzite, paraspruzzi blu, paraspruzzi con piastrelle in ceramica, pavimento in legno massello medio e pavimento marrone
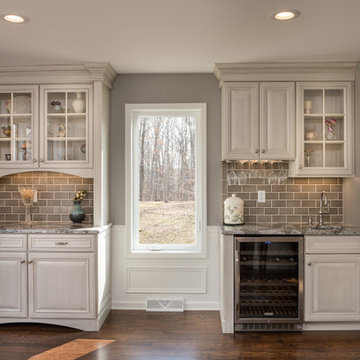
Foto di un angolo bar con lavandino country di medie dimensioni con ante con bugna sagomata, ante bianche, paraspruzzi grigio, parquet scuro, lavello sottopiano, top in granito, paraspruzzi con piastrelle diamantate e pavimento marrone

Esempio di un piccolo angolo bar country con ante con riquadro incassato, ante grigie, paraspruzzi multicolore, paraspruzzi in mattoni, pavimento in cemento, pavimento grigio e top marrone
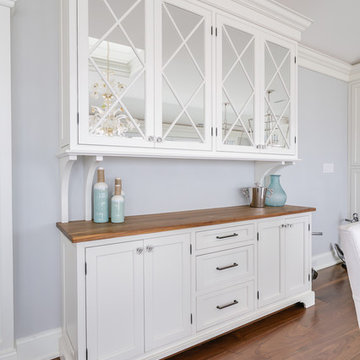
Esempio di un angolo bar con lavandino country di medie dimensioni con nessun lavello, ante con riquadro incassato, ante bianche, top in legno, parquet scuro e pavimento marrone
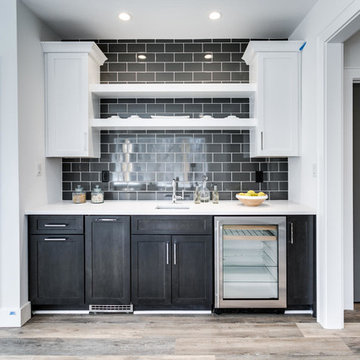
Immagine di un angolo bar con lavandino country con lavello sottopiano, ante in stile shaker, ante bianche, top in quarzo composito, paraspruzzi nero, paraspruzzi con piastrelle diamantate e pavimento in vinile
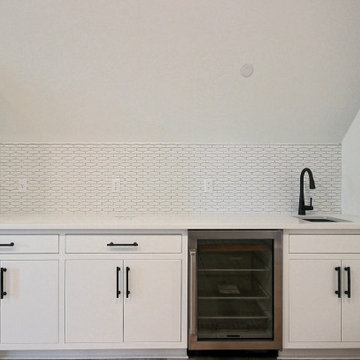
This Beautiful Multi-Story Modern Farmhouse Features a Master On The Main & A Split-Bedroom Layout • 5 Bedrooms • 4 Full Bathrooms • 1 Powder Room • 3 Car Garage • Vaulted Ceilings • Den • Large Bonus Room w/ Wet Bar • 2 Laundry Rooms • So Much More!
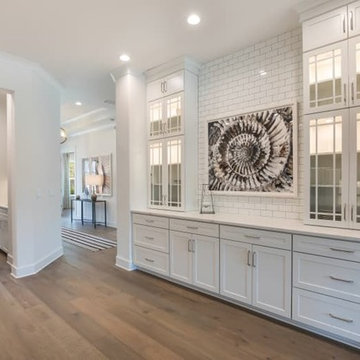
Glass Front Display Cabinets to Ceiling with White Subway Tile and Quartz Counters.
Immagine di un angolo bar country di medie dimensioni con nessun lavello, ante di vetro, ante bianche, top in quarzo composito, paraspruzzi bianco, paraspruzzi con piastrelle diamantate, parquet chiaro, pavimento marrone e top bianco
Immagine di un angolo bar country di medie dimensioni con nessun lavello, ante di vetro, ante bianche, top in quarzo composito, paraspruzzi bianco, paraspruzzi con piastrelle diamantate, parquet chiaro, pavimento marrone e top bianco
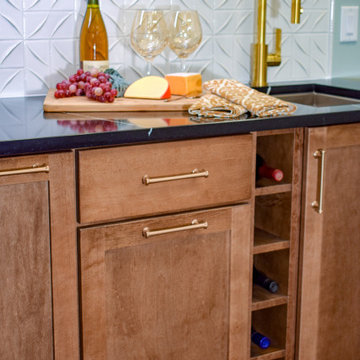
This beautiful wet bar with cooktop features white Ann Sacks Nottingham Cascade tile, engineered quartz "Eternal Noir" by Silestone, maple cabinets Medallion, and an induction cooktop.
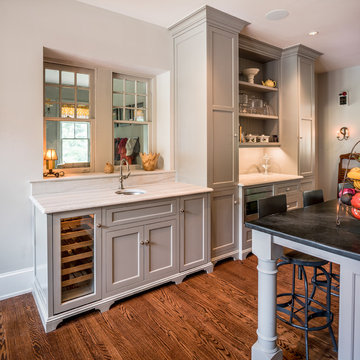
Angle Eye Photography
Immagine di un angolo bar con lavandino country con lavello sottopiano, ante in stile shaker, ante grigie, top in marmo, pavimento in legno massello medio, pavimento marrone e top bianco
Immagine di un angolo bar con lavandino country con lavello sottopiano, ante in stile shaker, ante grigie, top in marmo, pavimento in legno massello medio, pavimento marrone e top bianco
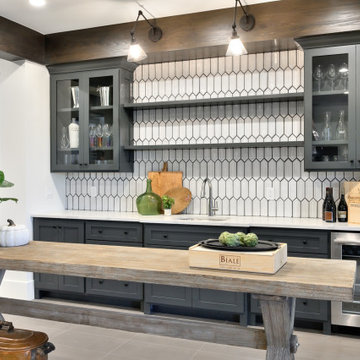
Foto di un angolo bar con lavandino country con lavello sottopiano, ante in stile shaker, ante grigie, paraspruzzi bianco, pavimento beige e top bianco
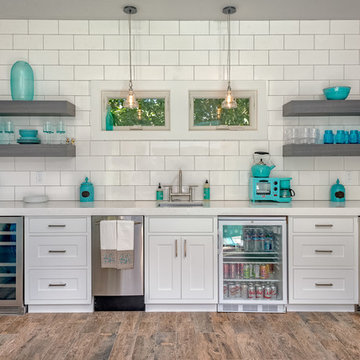
Ispirazione per un angolo bar con lavandino country con lavello sottopiano, ante in stile shaker, top in quarzo composito, ante bianche, pavimento marrone e top bianco

Using the home’s Victorian architecture and existing mill-work as inspiration we remodeled an antique home to its vintage roots. First focus was to restore the kitchen, but an addition seemed to be in order as the homeowners wanted a cheery breakfast room. The Client dreamt of a built-in buffet to house their many collections and a wet bar for casual entertaining. Using Pavilion Raised inset doorstyle cabinetry, we provided a hutch with plenty of storage, mullioned glass doors for displaying antique glassware and period details such as chamfers, wainscot panels and valances. To the right we accommodated a wet bar complete with two under-counter refrigerator units, a vessel sink, and reclaimed wood shelves. The rustic hand painted dining table with its colorful mix of chairs, the owner’s collection of colorful accessories and whimsical light fixtures, plus a bay window seat complete the room.
The mullioned glass door display cabinets have a specialty cottage red beadboard interior to tie in with the red furniture accents. The backsplash features a framed panel with Wood-Mode’s scalloped inserts at the buffet (sized to compliment the cabinetry above) and tin tiles at the bar. The hutch’s light valance features a curved corner detail and edge bead integrated right into the cabinets’ bottom rail. Also note the decorative integrated panels on the under-counter refrigerator drawers. Also, the client wanted to have a small TV somewhere, so we placed it in the center of the hutch, behind doors. The inset hinges allow the doors to swing fully open when the TV is on; the rest of the time no one would know it was there.
528 Foto di angoli bar country
10