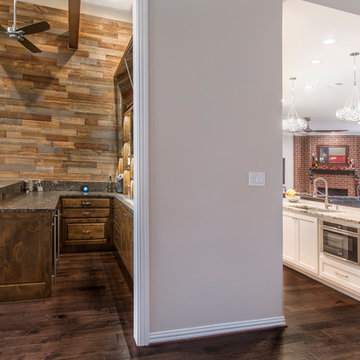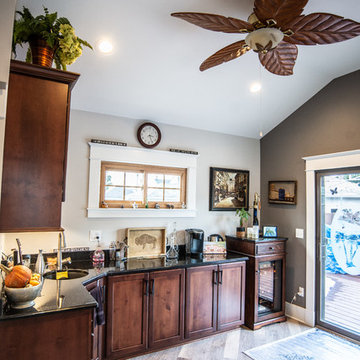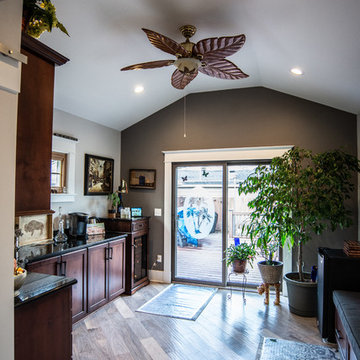23 Foto di angoli bar con top nero
Filtra anche per:
Budget
Ordina per:Popolari oggi
21 - 23 di 23 foto
1 di 3

The structural changes of this project involved widening the entrance to the new bar to improve the flow of traffic in and out of the room. This, along with the wall removal between the kitchen and the new dining area, makes the entire home feel larger and more spacious upon entering the front door. The wider entrance also provides a beautiful view of the custom exposed beams our carpenters made and installed in the high ceilings of the bar. Exposed beams are a great way to bring high ceilings down while adding visual interest and detail to a room. Because our clients wanted a rustic look, reclaimed wood planks from Forever Barn Wood were used to create a show-stopping accent wall in the new bar, highlighted by LED can lights we installed in the ceiling.
Final photos by www.impressia.net

Esempio di un angolo bar con lavandino classico di medie dimensioni con ante con riquadro incassato, ante in legno bruno, top in granito e top nero

Ispirazione per un angolo bar con lavandino classico di medie dimensioni con ante con riquadro incassato, ante in legno bruno, top in granito e top nero
23 Foto di angoli bar con top nero
2