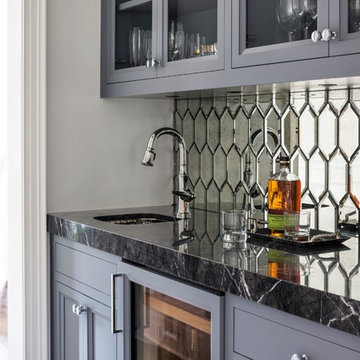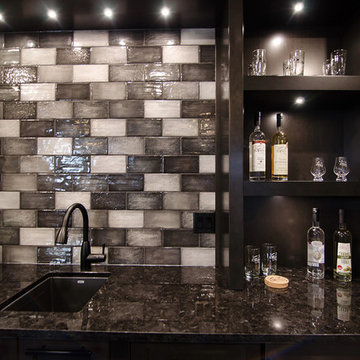2.140 Foto di angoli bar con top nero
Filtra anche per:
Budget
Ordina per:Popolari oggi
21 - 40 di 2.140 foto
1 di 3

Esempio di un angolo bar con lavandino classico con lavello sottopiano, ante con riquadro incassato, ante grigie, paraspruzzi a specchio, parquet scuro, pavimento marrone e top nero

Ispirazione per un piccolo angolo bar con lavandino nordico con lavello integrato, ante in stile shaker, ante in legno chiaro, paraspruzzi beige, paraspruzzi in legno, pavimento multicolore e top nero

Darren Setlow Photography
Ispirazione per un angolo bar con lavandino chic di medie dimensioni con ante lisce, ante verdi, top in saponaria, paraspruzzi bianco, paraspruzzi in legno, pavimento in gres porcellanato e top nero
Ispirazione per un angolo bar con lavandino chic di medie dimensioni con ante lisce, ante verdi, top in saponaria, paraspruzzi bianco, paraspruzzi in legno, pavimento in gres porcellanato e top nero

This bar is complete with ample storage, two bar fridges, a wall-mounted TV and a beautiful long counter-top fabricated in Vicostone’s Nero Marquina stone to create a strong statement against the light, bright white walls of the space. What a great set-up for watching the game and enjoying snacks and beverages with family & friends.

Foto di un angolo bar con lavandino minimal di medie dimensioni con lavello sottopiano, ante con riquadro incassato, ante in legno bruno, top in granito, paraspruzzi multicolore, paraspruzzi con piastrelle diamantate, parquet scuro, pavimento marrone e top nero

**Project Overview**
This new construction home is built next to a picturesque lake, and the bar adjacent to the kitchen and living areas is designed to frame the breathtaking view. This custom, curved bar creatively echoes many of the lines and finishes used in other areas of the first floor, but interprets them in a new way.
**What Makes This Project Unique?**
The bar connects visually to other areas of the home custom columns with leaded glass. The same design is used in the mullion detail in the furniture piece across the room. The bar is a flowing curve that lets guests face one another. Curved wainscot panels follow the same line as the stone bartop, as does the custom-designed, strategically implemented upper platform and crown that conceal recessed lighting.
**Design Challenges**
Designing a curved bar with rectangular cabinets is always a challenge, but the greater challenge was to incorporate a large wishlist into a compact space, including an under-counter refrigerator, sink, glassware and liquor storage, and more. The glass columns take on much of the storage, but had to be engineered to support the upper crown and provide space for lighting and wiring that would not be seen on the interior of the cabinet. Our team worked tirelessly with the trim carpenters to ensure that this was successful aesthetically and functionally. Another challenge we created for ourselves was designing the columns to be three sided glass, and the 4th side to be mirrored. Though it accomplishes our aesthetic goal and allows light to be reflected back into the space this had to be carefully engineered to be structurally sound.
Photo by MIke Kaskel

Immagine di un angolo bar con lavandino minimal di medie dimensioni con ante in stile shaker, ante marroni, top in quarzite, paraspruzzi beige, pavimento in gres porcellanato, pavimento marrone, nessun lavello, paraspruzzi con piastrelle a mosaico e top nero

Stephen Reed Photography
Foto di un angolo bar con lavandino tradizionale di medie dimensioni con lavello sottopiano, ante con riquadro incassato, ante in legno bruno, top in onice, paraspruzzi marrone, paraspruzzi in legno, pavimento in legno massello medio, pavimento marrone e top nero
Foto di un angolo bar con lavandino tradizionale di medie dimensioni con lavello sottopiano, ante con riquadro incassato, ante in legno bruno, top in onice, paraspruzzi marrone, paraspruzzi in legno, pavimento in legno massello medio, pavimento marrone e top nero

Ispirazione per un grande angolo bar con lavandino minimalista con ante in stile shaker, ante nere, top in granito, paraspruzzi beige, paraspruzzi con piastrelle in ceramica, parquet scuro, pavimento marrone, top nero e lavello sottopiano

Foto di un bancone bar country con lavello sottopiano, ante di vetro, ante marroni, paraspruzzi grigio, pavimento in legno massello medio, pavimento marrone e top nero

Corner area of this house that is used for a dry bar and sitting area, next to a beautiful and orignal fireplace. The dry bar has two under counter fridges with a tower and glass display. Floating shelves with a picture light over head that ties in with the kitchen picture light.

This modern farmhouse coffee bar features a straight-stacked gray tile backsplash with open shelving, black leathered quartz countertops, and matte black farmhouse lights on an arm. The rift-sawn white oak cabinets conceal Sub Zero refrigerator and freezer drawers.

GC: Ekren Construction
Photography: Tiffany Ringwald
Esempio di un piccolo angolo bar senza lavandino classico con nessun lavello, ante in stile shaker, ante nere, top in quarzite, paraspruzzi nero, paraspruzzi in legno, pavimento in legno massello medio, pavimento marrone e top nero
Esempio di un piccolo angolo bar senza lavandino classico con nessun lavello, ante in stile shaker, ante nere, top in quarzite, paraspruzzi nero, paraspruzzi in legno, pavimento in legno massello medio, pavimento marrone e top nero

A pass through bar was created between the dining area and the hallway, allowing custom cabinetry, a wine fridge and mosaic tile and stone backsplash to live. The client's collection of blown glass stemware are showcased in the lit cabinets above the serving stations that have hand-painted French tiles within their backsplash.

"This beautiful design started with a clean open slate and lots of design opportunities. The homeowner was looking for a large oversized spacious kitchen designed for easy meal prep for multiple cooks and room for entertaining a large oversized family.
The architect’s plans had a single island with large windows on both main walls. The one window overlooked the unattractive side of a neighbor’s house while the other was not large enough to see the beautiful large back yard. The kitchen entry location made the mudroom extremely small and left only a few design options for the kitchen layout. The almost 14’ high ceilings also gave lots of opportunities for a unique design, but care had to be taken to still make the space feel warm and cozy.
After drawing four design options, one was chosen that relocated the entry from the mudroom, making the mudroom a lot more accessible. A prep island across from the range and an entertaining island were included. The entertaining island included a beverage refrigerator for guests to congregate around and to help them stay out of the kitchen work areas. The small island appeared to be floating on legs and incorporates a sink and single dishwasher drawer for easy clean up of pots and pans.
The end result was a stunning spacious room for this large extended family to enjoy."
- Drury Design
Features cabinetry from Rutt

Lower Level: Bar, entertainment area
Esempio di un grande angolo bar con lavandino country con lavello sottopiano, ante lisce, ante nere, top in quarzo composito, pavimento in linoleum, pavimento marrone e top nero
Esempio di un grande angolo bar con lavandino country con lavello sottopiano, ante lisce, ante nere, top in quarzo composito, pavimento in linoleum, pavimento marrone e top nero

Radius wood countertop and custom built cabinetry by Ayr Cabinet Company. Bar Sink: Native Trails Cocina with Kohler Artifacts Faucet. Leathered Black Pearl Granite Countertop. Soho Studios Mirror Bronze 4x12 Beveled tile on backsplash. Hinkley Lighting Cartwright large drum pendants. Luxury appliances.
General contracting by Martin Bros. Contracting, Inc.; Architecture by Helman Sechrist Architecture; Home Design by Maple & White Design; Photography by Marie Kinney Photography.
Images are the property of Martin Bros. Contracting, Inc. and may not be used without written permission. — with Ferguson, Bob Miller's Appliance, Hoosier Hardwood Floors, and ZStone Creations in Fine Stone Surfaces

Foto di un angolo bar con lavandino industriale con nessun lavello, ante di vetro, ante nere, top in legno, paraspruzzi nero, paraspruzzi in legno, parquet chiaro, pavimento marrone e top nero

This lower level bar features cabinets from Shiloh Cabinetry on hickory in "Silas" with a "Graphite" glaze in their Lancaster door style. The reflective backsplash and pipe shelves bring character to the space. Builder: Insignia Homes; Architect: J. Visser Design; Interior Design: Cannarsa Structure & Design; Appliances: Bekins; Photography: Ashley Avila Photography

Bret Osswald Photography
Idee per un grande bancone bar minimal con lavello sottopiano, ante lisce, ante in legno bruno, top in marmo, pavimento in legno massello medio, pavimento marrone e top nero
Idee per un grande bancone bar minimal con lavello sottopiano, ante lisce, ante in legno bruno, top in marmo, pavimento in legno massello medio, pavimento marrone e top nero
2.140 Foto di angoli bar con top nero
2