2.457 Foto di angoli bar con top nero e top turchese
Filtra anche per:
Budget
Ordina per:Popolari oggi
161 - 180 di 2.457 foto
1 di 3
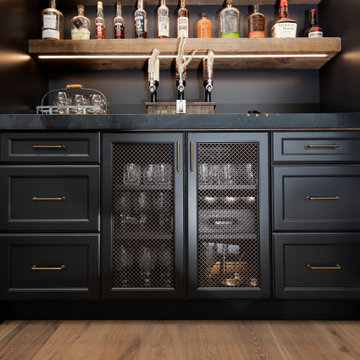
An alcove becomes a moody bar scene drenched in a deep rich black paint, black stone countertops, accented with warm wood floating shelves and copper antique mesh. Under shelf lighting illuminates the display area on the shelves and extra bottles are stored neatly in the custom diagonal open shelving rack to the side of the wine fridge.
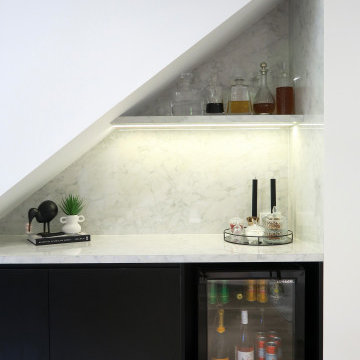
A project for under stair storage at Balmoral, elegance your living area by not wasting any space. Choose a cabinet and table to welcome your beloved guests at front.
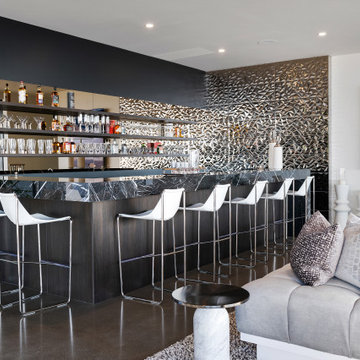
Immagine di un ampio angolo bar con lavandino minimalista con paraspruzzi a specchio, pavimento grigio e top nero
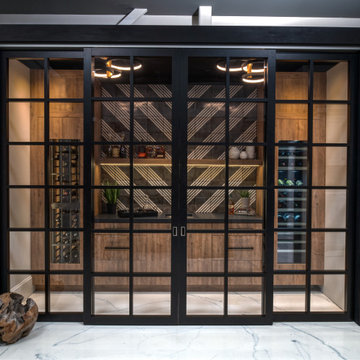
This modern Sophisticate home bar is tucked in nicely behind the sliding doors and features a Thermador wine column, and a fantastic modern backsplash tile design with a European Melamine slab wood grain door style.
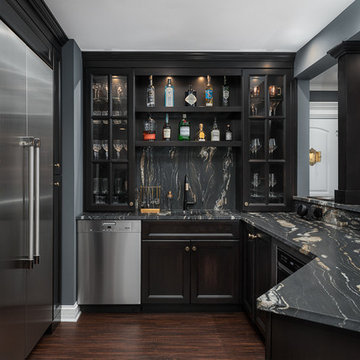
Idee per un grande bancone bar classico con parquet scuro, pavimento marrone, lavello sottopiano, ante di vetro, ante nere, top in marmo, paraspruzzi nero, paraspruzzi in lastra di pietra e top nero
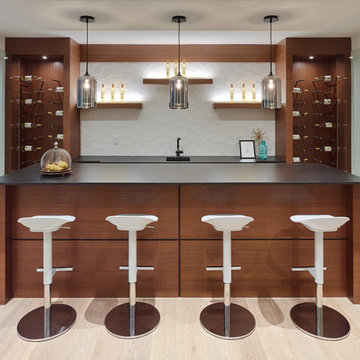
martin knowles
Idee per un bancone bar contemporaneo con nessun'anta, ante in legno scuro, paraspruzzi bianco, parquet chiaro e top nero
Idee per un bancone bar contemporaneo con nessun'anta, ante in legno scuro, paraspruzzi bianco, parquet chiaro e top nero
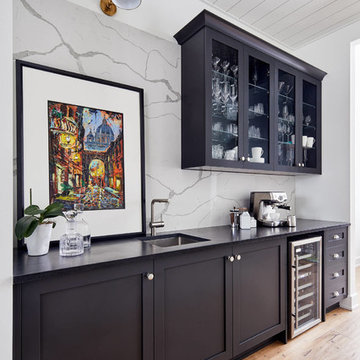
This kitchen is not your ordinary grey and white kitchen. The custom dark grey island, almost black makes a contrasting statement in the space, yet with the white perimeter and natural light – the space is still bright and beautiful.
Kitchen design & supply by Astro Design
Lights, sink, faucet, back-splash and hardware supplied through Astro
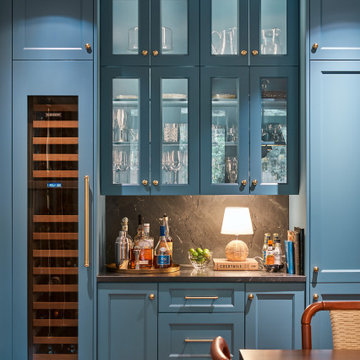
Esempio di un piccolo angolo bar senza lavandino chic con nessun lavello, ante con riquadro incassato, ante blu, paraspruzzi nero, pavimento in legno massello medio e top nero
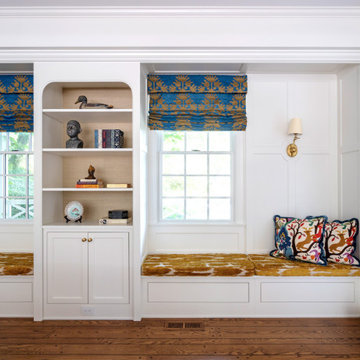
The original Family Room was half the size with heavy dark woodwork everywhere. A major refresh was in order to lighten, brighten, and expand. The custom cabinetry drawings for this addition were a beast to finish, but the attention to detail paid off in spades. One of the first decor items we selected was the wallpaper in the Butler’s Pantry. The green in the trees offset the white in a fresh whimsical way while still feeling classic.
Cincinnati area home addition and remodel focusing on the addition of a Butler’s Pantry and the expansion of an existing Family Room. The Interior Design scope included custom cabinetry and custom built-in design and drawings, custom fireplace design and drawings, fireplace marble selection, Butler’s Pantry countertop selection and cut drawings, backsplash tile design, plumbing selections, and hardware and shelving detailed selections. The decor scope included custom window treatments, furniture, rugs, lighting, wallpaper, and accessories.
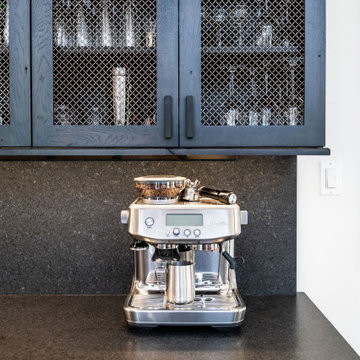
Stainless steel coffee maker on dry bar with black granite countertops and backsplash, and dark wood cabinetry.
Idee per un angolo bar senza lavandino chic con ante in legno bruno, top in granito, paraspruzzi nero, paraspruzzi in granito e top nero
Idee per un angolo bar senza lavandino chic con ante in legno bruno, top in granito, paraspruzzi nero, paraspruzzi in granito e top nero

Home Bar on the main floor - gorgeous ceiling lights with lots of light brightening the room. They have followed a Great Gatsby Theme in this room.
Saskatoon Hospital Lottery Home
Built by Decora Homes
Windows and Doors by Durabuilt Windows and Doors
Photography by D&M Images Photography
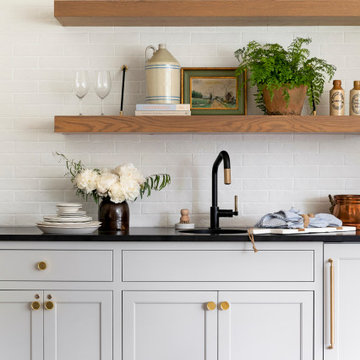
Ispirazione per un angolo bar tradizionale con ante con riquadro incassato, ante grigie, paraspruzzi bianco, paraspruzzi con piastrelle diamantate, moquette, pavimento beige e top nero

Esempio di un angolo bar con lavandino chic di medie dimensioni con lavello sottopiano, ante con riquadro incassato, ante in legno chiaro, top in quarzo composito, paraspruzzi multicolore, paraspruzzi in granito, pavimento con piastrelle in ceramica, pavimento grigio e top nero
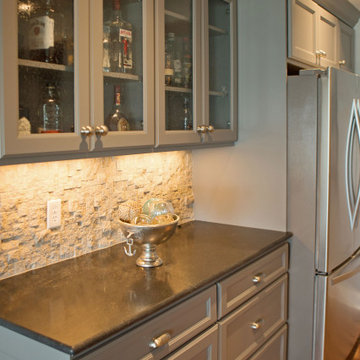
This home bar area allows for plenty of seating for entertaining guests. It is a bright open area that has plenty of storage for supplies and food.
Idee per un bancone bar stile americano di medie dimensioni con ante con bugna sagomata, ante grigie, top in granito, paraspruzzi multicolore, paraspruzzi con piastrelle in pietra, parquet scuro, pavimento marrone e top nero
Idee per un bancone bar stile americano di medie dimensioni con ante con bugna sagomata, ante grigie, top in granito, paraspruzzi multicolore, paraspruzzi con piastrelle in pietra, parquet scuro, pavimento marrone e top nero
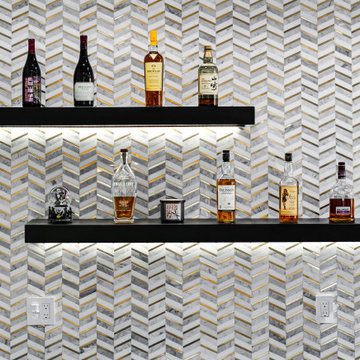
Wet bar in office area. Black doors with black floating shelves, black quartz countertop. Gold, white and calacatta marble backsplash in herringbone pattern.
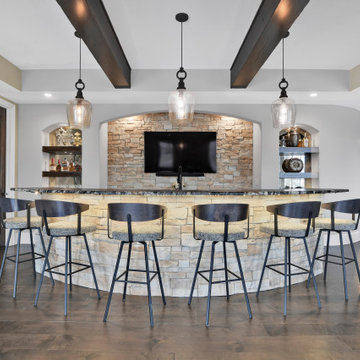
Immagine di un grande bancone bar classico con paraspruzzi marrone, paraspruzzi con piastrelle in pietra, pavimento in legno massello medio, pavimento marrone e top nero
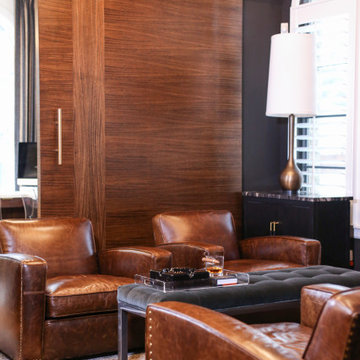
Whiskey Room Lounge
Foto di un angolo bar chic di medie dimensioni con ante in legno bruno, top in quarzo composito, parquet chiaro e top nero
Foto di un angolo bar chic di medie dimensioni con ante in legno bruno, top in quarzo composito, parquet chiaro e top nero
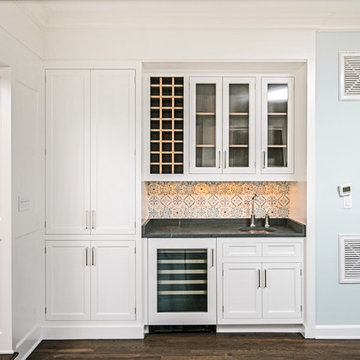
Idee per un piccolo angolo bar con lavandino chic con lavello sottopiano, ante a filo, ante bianche, top in saponaria, paraspruzzi multicolore, paraspruzzi con piastrelle in terracotta, parquet scuro e top nero

Part bar and part drop-zone, this multi-use space provides functional storage and counter space whether they're hosting a party or organizing the kids' schedules.
© Deborah Scannell Photography
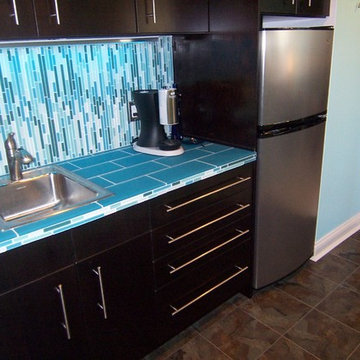
Foto di un piccolo angolo bar con lavandino moderno con lavello da incasso, ante lisce, ante nere, top piastrellato, paraspruzzi blu, paraspruzzi con piastrelle di vetro e top turchese
2.457 Foto di angoli bar con top nero e top turchese
9