2.432 Foto di angoli bar con top nero e top rosa
Filtra anche per:
Budget
Ordina per:Popolari oggi
121 - 140 di 2.432 foto
1 di 3

The homeowner's wide range of tastes coalesces in this lovely kitchen and mudroom. Vintage, modern, English, and mid-century styles form one eclectic and alluring space. Rift-sawn white oak cabinets in warm almond, textured white subway tile, white island top, and a custom white range hood lend lots of brightness while black perimeter countertops and a Laurel Woods deep green finish on the island and beverage bar balance the palette with a unique twist on farmhouse style.

Esempio di un piccolo angolo bar con lavandino contemporaneo con lavello sottopiano, ante lisce, ante nere, top in quarzo composito, paraspruzzi nero, paraspruzzi in quarzo composito, moquette, pavimento beige e top nero

Design - Atmosphere Interior Design
Idee per un grande bancone bar design con lavello sottopiano, ante in legno chiaro, paraspruzzi bianco, paraspruzzi in lastra di pietra, parquet chiaro, pavimento beige, top nero e nessun'anta
Idee per un grande bancone bar design con lavello sottopiano, ante in legno chiaro, paraspruzzi bianco, paraspruzzi in lastra di pietra, parquet chiaro, pavimento beige, top nero e nessun'anta
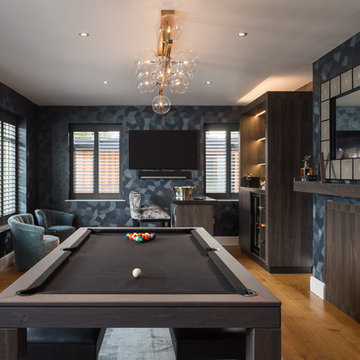
Luxury entertainment room with home bar. We designed and manufactured a bespoke bar with added shelving and doors in the recess of the fire place. Wallpaper by Arte is available from our showroom.
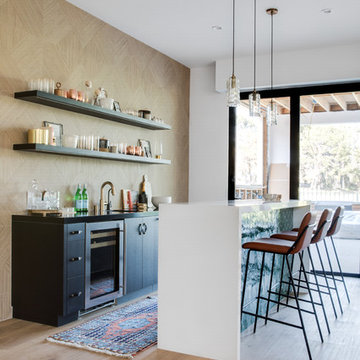
Immagine di un angolo bar con lavandino minimal con ante in stile shaker, ante nere, paraspruzzi beige, parquet chiaro, pavimento beige e top nero

Idee per un angolo bar con lavandino chic di medie dimensioni con lavello sottopiano, ante con bugna sagomata, ante bianche, top in granito, paraspruzzi grigio, paraspruzzi con piastrelle diamantate, pavimento in legno massello medio, pavimento marrone e top nero

This butlers pantry has it all: Ice maker with capacity to make 100 lbs of ice a day, drawers for coffee mugs, and cabinets for cocktail glasses.
On the flip size of this image is a frosted glass door entrance to a pantry for food and supplies, keep additional storage and prep area out of the way of your guests.

Jarrett Design is grateful for repeat clients, especially when they have impeccable taste.
In this case, we started with their guest bath. An antique-inspired, hand-pegged vanity from our Nest collection, in hand-planed quarter-sawn cherry with metal capped feet, sets the tone. Calcutta Gold marble warms the room while being complimented by a white marble top and traditional backsplash. Polished nickel fixtures, lighting, and hardware selected by the client add elegance. A special bathroom for special guests.
Next on the list were the laundry area, bar and fireplace. The laundry area greets those who enter through the casual back foyer of the home. It also backs up to the kitchen and breakfast nook. The clients wanted this area to be as beautiful as the other areas of the home and the visible washer and dryer were detracting from their vision. They also were hoping to allow this area to serve double duty as a buffet when they were entertaining. So, the decision was made to hide the washer and dryer with pocket doors. The new cabinetry had to match the existing wall cabinets in style and finish, which is no small task. Our Nest artist came to the rescue. A five-piece soapstone sink and distressed counter top complete the space with a nod to the past.
Our clients wished to add a beverage refrigerator to the existing bar. The wall cabinets were kept in place again. Inspired by a beloved antique corner cupboard also in this sitting room, we decided to use stained cabinetry for the base and refrigerator panel. Soapstone was used for the top and new fireplace surround, bringing continuity from the nearby back foyer.
Last, but definitely not least, the kitchen, banquette and powder room were addressed. The clients removed a glass door in lieu of a wide window to create a cozy breakfast nook featuring a Nest banquette base and table. Brackets for the bench were designed in keeping with the traditional details of the home. A handy drawer was incorporated. The double vase pedestal table with breadboard ends seats six comfortably.
The powder room was updated with another antique reproduction vanity and beautiful vessel sink.
While the kitchen was beautifully done, it was showing its age and functional improvements were desired. This room, like the laundry room, was a project that included existing cabinetry mixed with matching new cabinetry. Precision was necessary. For better function and flow, the cooking surface was relocated from the island to the side wall. Instead of a cooktop with separate wall ovens, the clients opted for a pro style range. These design changes not only make prepping and cooking in the space much more enjoyable, but also allow for a wood hood flanked by bracketed glass cabinets to act a gorgeous focal point. Other changes included removing a small desk in lieu of a dresser style counter height base cabinet. This provided improved counter space and storage. The new island gave better storage, uninterrupted counter space and a perch for the cook or company. Calacatta Gold quartz tops are complimented by a natural limestone floor. A classic apron sink and faucet along with thoughtful cabinetry details are the icing on the cake. Don’t miss the clients’ fabulous collection of serving and display pieces! We told you they have impeccable taste!

Influenced by classic Nordic design. Surprisingly flexible with furnishings. Amplify by continuing the clean modern aesthetic, or punctuate with statement pieces. With the Modin Collection, we have raised the bar on luxury vinyl plank. The result is a new standard in resilient flooring. Modin offers true embossed in register texture, a low sheen level, a rigid SPC core, an industry-leading wear layer, and so much more.

Theater/Bar/Games Room
Immagine di un angolo bar senza lavandino minimal di medie dimensioni con nessun lavello, ante lisce, ante in legno chiaro, top in quarzo composito, paraspruzzi nero, paraspruzzi con piastrelle a mosaico, moquette, pavimento grigio e top nero
Immagine di un angolo bar senza lavandino minimal di medie dimensioni con nessun lavello, ante lisce, ante in legno chiaro, top in quarzo composito, paraspruzzi nero, paraspruzzi con piastrelle a mosaico, moquette, pavimento grigio e top nero

Dry bar got a facelift as well, with new cabinets, black granite countertops, a beverage refrigerator and a new marble backsplash.
Ispirazione per un angolo bar classico con ante in stile shaker, ante verdi, top in granito, paraspruzzi grigio, paraspruzzi in marmo e top nero
Ispirazione per un angolo bar classico con ante in stile shaker, ante verdi, top in granito, paraspruzzi grigio, paraspruzzi in marmo e top nero

Lounge
Immagine di un ampio bancone bar tradizionale con top in granito, moquette e top nero
Immagine di un ampio bancone bar tradizionale con top in granito, moquette e top nero

Bar
Esempio di un piccolo angolo bar senza lavandino boho chic con nessun lavello, ante lisce, ante bianche, top in granito, paraspruzzi multicolore, pavimento in laminato, pavimento grigio e top nero
Esempio di un piccolo angolo bar senza lavandino boho chic con nessun lavello, ante lisce, ante bianche, top in granito, paraspruzzi multicolore, pavimento in laminato, pavimento grigio e top nero
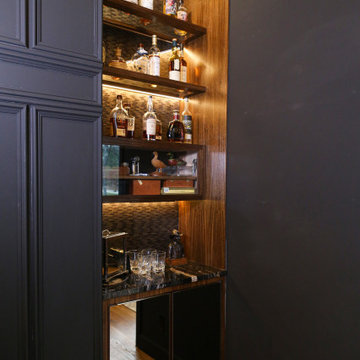
Whiskey Room Lounge
Immagine di un angolo bar chic di medie dimensioni con ante in legno bruno, top in quarzo composito, parquet chiaro e top nero
Immagine di un angolo bar chic di medie dimensioni con ante in legno bruno, top in quarzo composito, parquet chiaro e top nero
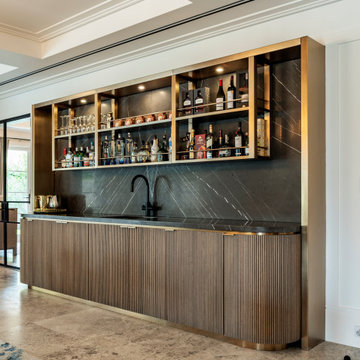
Ispirazione per un angolo bar con lavandino contemporaneo con lavello sottopiano, ante lisce, ante in legno bruno, paraspruzzi nero, paraspruzzi in lastra di pietra, pavimento marrone e top nero

The walnut appointed bar cabinets are topped by a black marble counter too. The bar is lit through a massive glass wall that opens into a below grade patio. The wall of the bar is adorned by a stunning pieces of artwork, a light resembling light sabers.

Woodharbor Custom Cabinetry
Immagine di un angolo bar con lavandino contemporaneo di medie dimensioni con lavello sottopiano, ante lisce, ante in legno bruno, top in granito, paraspruzzi grigio, paraspruzzi con piastrelle di metallo, pavimento in gres porcellanato, pavimento beige e top nero
Immagine di un angolo bar con lavandino contemporaneo di medie dimensioni con lavello sottopiano, ante lisce, ante in legno bruno, top in granito, paraspruzzi grigio, paraspruzzi con piastrelle di metallo, pavimento in gres porcellanato, pavimento beige e top nero

To prepare the wall prior to installation of the custom shelving, we laminated it with a sheet of metal. This provided a beautiful backdrop and the high-end look the clients were hoping for. The shelving was installed with the purpose of displaying our client’s impressive Bourbon collection. LED backlights spotlight the displays, with tall, glass-front cabinets on each side for glassware storage. Two large angled big screens were installed in the center above the shelving for that authentic sports bar feel.
Final photos by www.impressia.net

Home Bar with tile floor, backsplash, and sink!
Foto di un bancone bar tradizionale di medie dimensioni con lavello sottopiano, ante in stile shaker, ante in legno bruno, top in granito, paraspruzzi multicolore, paraspruzzi con piastrelle in ceramica, pavimento con piastrelle in ceramica, pavimento marrone e top nero
Foto di un bancone bar tradizionale di medie dimensioni con lavello sottopiano, ante in stile shaker, ante in legno bruno, top in granito, paraspruzzi multicolore, paraspruzzi con piastrelle in ceramica, pavimento con piastrelle in ceramica, pavimento marrone e top nero
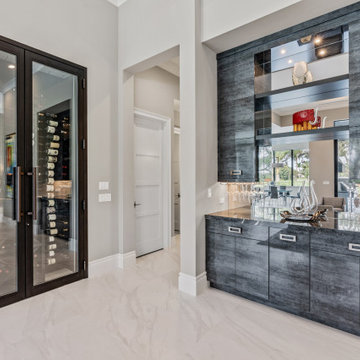
Ispirazione per un grande angolo bar senza lavandino minimalista con ante lisce, ante grigie, top in quarzite, paraspruzzi a specchio, pavimento in gres porcellanato, pavimento bianco e top nero
2.432 Foto di angoli bar con top nero e top rosa
7