823 Foto di angoli bar con top multicolore
Filtra anche per:
Budget
Ordina per:Popolari oggi
121 - 140 di 823 foto
1 di 3
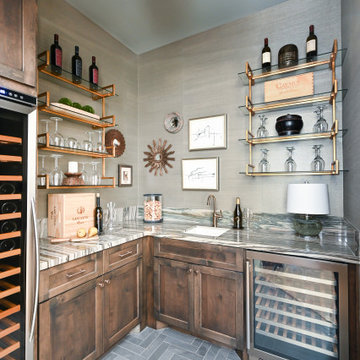
The wine bar is dressed in a moody sage grasscloth wallcovering and features a beautiful granite slab as the inspiration for the whole room. Sparkles of gold, art, and an antiqued mirrored light fixture complete the design

This rich and warm pub complemented by dark, leathered wallpaper is available to indoor and outdoor entertaining. The bi-fold glass doors seamlessly integrates the indoors to the outdoors!
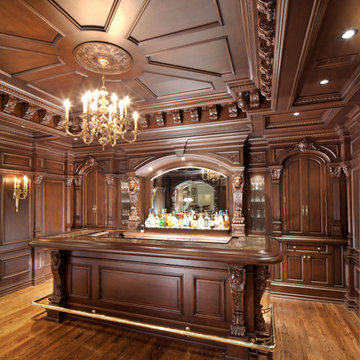
Immagine di un grande bancone bar classico con lavello sottopiano, ante con bugna sagomata, ante in legno bruno, top in marmo, paraspruzzi marrone, paraspruzzi in legno, pavimento in legno massello medio, pavimento multicolore e top multicolore
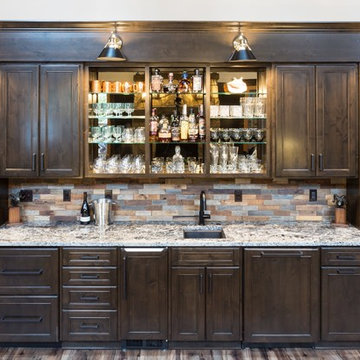
The home bar also includes a place for books, making this area more like a study or lounge.
Immagine di un grande angolo bar con lavandino rustico con lavello da incasso, ante in stile shaker, ante marroni, top in quarzite, paraspruzzi multicolore, paraspruzzi con piastrelle in ceramica, parquet scuro, pavimento marrone e top multicolore
Immagine di un grande angolo bar con lavandino rustico con lavello da incasso, ante in stile shaker, ante marroni, top in quarzite, paraspruzzi multicolore, paraspruzzi con piastrelle in ceramica, parquet scuro, pavimento marrone e top multicolore

An otherwise unremarkable lower level is now a layered, multifunctional room including a place to play, watch, sleep, and drink. Our client didn’t want light, bright, airy grey and white - PASS! She wanted established, lived-in, stories to tell, more to make, and endless interest. So we put in true French Oak planks stained in a tobacco tone, dressed the walls in gold rivets and black hemp paper, and filled them with vintage art and lighting. We added a bar, sleeper sofa of dreams, and wrapped a drink ledge around the room so players can easily free up their hands to line up their next shot or elbow bump a teammate for encouragement! Soapstone, aged brass, blackened steel, antiqued mirrors, distressed woods and vintage inspired textiles are all at home in this story - GAME ON!
Check out the laundry details as well. The beloved house cats claimed the entire corner of cabinetry for the ultimate maze (and clever litter box concealment).
Overall, a WIN-WIN!

Ispirazione per un angolo bar con lavandino classico di medie dimensioni con lavello sottopiano, ante a filo, ante nere, top in granito, paraspruzzi beige, paraspruzzi con piastrelle in ceramica, parquet scuro, pavimento marrone e top multicolore

Ispirazione per un angolo bar con lavandino stile rurale di medie dimensioni con ante con riquadro incassato, ante bianche, top in granito, paraspruzzi bianco, paraspruzzi con piastrelle diamantate, pavimento in legno massello medio, pavimento marrone e top multicolore
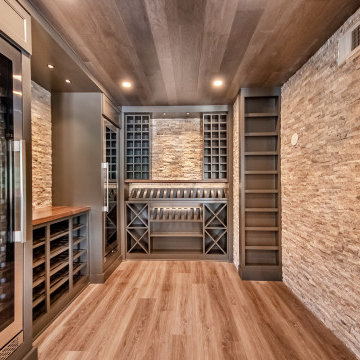
Entertaining takes a high-end in this basement with a large wet bar and wine cellar. The barstools surround the marble countertop, highlighted by under-cabinet lighting
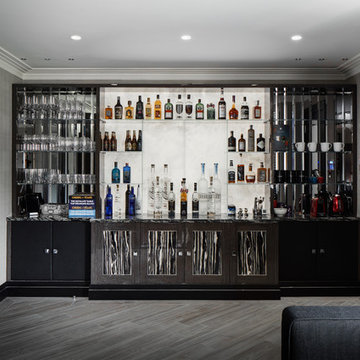
Backlit Alabaster bar
Idee per un angolo bar con lavandino contemporaneo di medie dimensioni con lavello sottopiano, ante con riquadro incassato, ante in legno bruno, top in marmo, paraspruzzi bianco, paraspruzzi in lastra di pietra, pavimento con piastrelle in ceramica, pavimento grigio e top multicolore
Idee per un angolo bar con lavandino contemporaneo di medie dimensioni con lavello sottopiano, ante con riquadro incassato, ante in legno bruno, top in marmo, paraspruzzi bianco, paraspruzzi in lastra di pietra, pavimento con piastrelle in ceramica, pavimento grigio e top multicolore
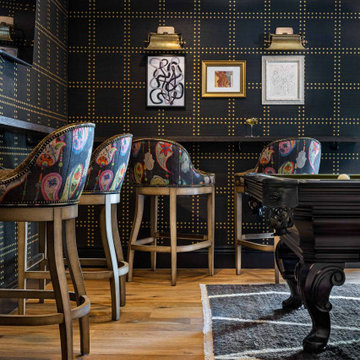
An otherwise unremarkable lower level is now a layered, multifunctional room including a place to play, watch, sleep, and drink. Our client didn’t want light, bright, airy grey and white - PASS! She wanted established, lived-in, stories to tell, more to make, and endless interest. So we put in true French Oak planks stained in a tobacco tone, dressed the walls in gold rivets and black hemp paper, and filled them with vintage art and lighting. We added a bar, sleeper sofa of dreams, and wrapped a drink ledge around the room so players can easily free up their hands to line up their next shot or elbow bump a teammate for encouragement! Soapstone, aged brass, blackened steel, antiqued mirrors, distressed woods and vintage inspired textiles are all at home in this story - GAME ON!
Check out the laundry details as well. The beloved house cats claimed the entire corner of cabinetry for the ultimate maze (and clever litter box concealment).
Overall, a WIN-WIN!
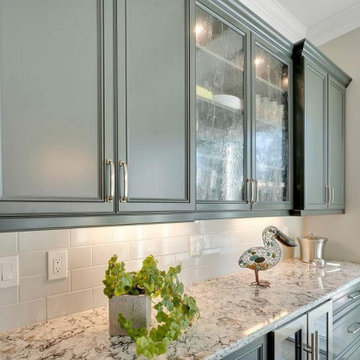
Creating the feeling of casual elegance at a pool bar. Note the wine refrigerator beneath the granite countertop.
Immagine di un angolo bar senza lavandino classico di medie dimensioni con ante con riquadro incassato, ante verdi, top in granito, paraspruzzi bianco, paraspruzzi in gres porcellanato e top multicolore
Immagine di un angolo bar senza lavandino classico di medie dimensioni con ante con riquadro incassato, ante verdi, top in granito, paraspruzzi bianco, paraspruzzi in gres porcellanato e top multicolore

Esempio di un piccolo angolo bar senza lavandino chic con ante di vetro, ante marroni, top in granito, paraspruzzi con lastra di vetro, parquet scuro, pavimento marrone e top multicolore
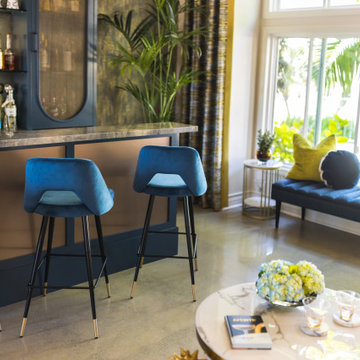
Who doesn't want to transform your living room into the perfect at-home bar to host friends for cocktails?
#OneStepDownProject
Foto di un angolo bar moderno di medie dimensioni con nessun lavello, ante in stile shaker, ante blu, top in quarzite, paraspruzzi multicolore, paraspruzzi a specchio, pavimento in cemento, pavimento grigio e top multicolore
Foto di un angolo bar moderno di medie dimensioni con nessun lavello, ante in stile shaker, ante blu, top in quarzite, paraspruzzi multicolore, paraspruzzi a specchio, pavimento in cemento, pavimento grigio e top multicolore

Download our free ebook, Creating the Ideal Kitchen. DOWNLOAD NOW
The homeowners built their traditional Colonial style home 17 years’ ago. It was in great shape but needed some updating. Over the years, their taste had drifted into a more contemporary realm, and they wanted our help to bridge the gap between traditional and modern.
We decided the layout of the kitchen worked well in the space and the cabinets were in good shape, so we opted to do a refresh with the kitchen. The original kitchen had blond maple cabinets and granite countertops. This was also a great opportunity to make some updates to the functionality that they were hoping to accomplish.
After re-finishing all the first floor wood floors with a gray stain, which helped to remove some of the red tones from the red oak, we painted the cabinetry Benjamin Moore “Repose Gray” a very soft light gray. The new countertops are hardworking quartz, and the waterfall countertop to the left of the sink gives a bit of the contemporary flavor.
We reworked the refrigerator wall to create more pantry storage and eliminated the double oven in favor of a single oven and a steam oven. The existing cooktop was replaced with a new range paired with a Venetian plaster hood above. The glossy finish from the hood is echoed in the pendant lights. A touch of gold in the lighting and hardware adds some contrast to the gray and white. A theme we repeated down to the smallest detail illustrated by the Jason Wu faucet by Brizo with its similar touches of white and gold (the arrival of which we eagerly awaited for months due to ripples in the supply chain – but worth it!).
The original breakfast room was pleasant enough with its windows looking into the backyard. Now with its colorful window treatments, new blue chairs and sculptural light fixture, this space flows seamlessly into the kitchen and gives more of a punch to the space.
The original butler’s pantry was functional but was also starting to show its age. The new space was inspired by a wallpaper selection that our client had set aside as a possibility for a future project. It worked perfectly with our pallet and gave a fun eclectic vibe to this functional space. We eliminated some upper cabinets in favor of open shelving and painted the cabinetry in a high gloss finish, added a beautiful quartzite countertop and some statement lighting. The new room is anything but cookie cutter.
Next the mudroom. You can see a peek of the mudroom across the way from the butler’s pantry which got a facelift with new paint, tile floor, lighting and hardware. Simple updates but a dramatic change! The first floor powder room got the glam treatment with its own update of wainscoting, wallpaper, console sink, fixtures and artwork. A great little introduction to what’s to come in the rest of the home.
The whole first floor now flows together in a cohesive pallet of green and blue, reflects the homeowner’s desire for a more modern aesthetic, and feels like a thoughtful and intentional evolution. Our clients were wonderful to work with! Their style meshed perfectly with our brand aesthetic which created the opportunity for wonderful things to happen. We know they will enjoy their remodel for many years to come!
Photography by Margaret Rajic Photography
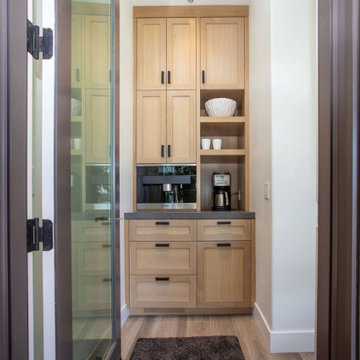
white oak coffee station built-in cabinet
Esempio di un piccolo angolo bar con lavandino design con lavello sottopiano, ante in stile shaker, ante in legno bruno, top in superficie solida, paraspruzzi multicolore, paraspruzzi in lastra di pietra e top multicolore
Esempio di un piccolo angolo bar con lavandino design con lavello sottopiano, ante in stile shaker, ante in legno bruno, top in superficie solida, paraspruzzi multicolore, paraspruzzi in lastra di pietra e top multicolore
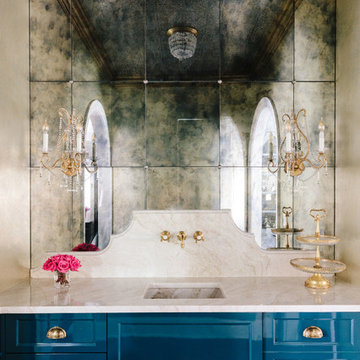
Photo Credit:
Aimée Mazzenga
Ispirazione per un piccolo angolo bar con lavandino tradizionale con lavello sottopiano, ante a filo, ante blu, top in marmo, paraspruzzi multicolore, paraspruzzi a specchio, top multicolore, parquet scuro e pavimento marrone
Ispirazione per un piccolo angolo bar con lavandino tradizionale con lavello sottopiano, ante a filo, ante blu, top in marmo, paraspruzzi multicolore, paraspruzzi a specchio, top multicolore, parquet scuro e pavimento marrone
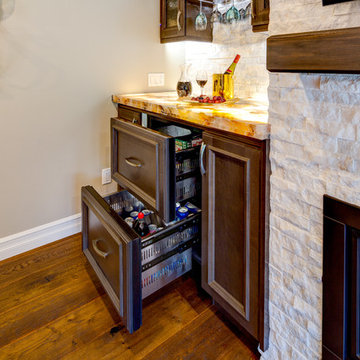
Whitesell Photography
Ispirazione per un piccolo angolo bar classico con nessun lavello, ante di vetro, ante marroni, paraspruzzi bianco, paraspruzzi con piastrelle in pietra, pavimento in legno massello medio, pavimento marrone, top multicolore e top in onice
Ispirazione per un piccolo angolo bar classico con nessun lavello, ante di vetro, ante marroni, paraspruzzi bianco, paraspruzzi con piastrelle in pietra, pavimento in legno massello medio, pavimento marrone, top multicolore e top in onice
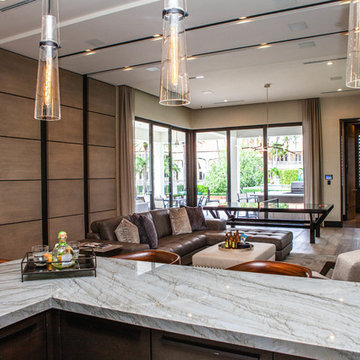
Ispirazione per un bancone bar design di medie dimensioni con ante lisce, ante in legno bruno, top in granito, paraspruzzi con lastra di vetro, pavimento in legno massello medio, pavimento marrone e top multicolore

Ispirazione per un angolo bar senza lavandino minimal di medie dimensioni con lavello sottopiano, ante con riquadro incassato, ante bianche, top in quarzo composito, paraspruzzi multicolore, paraspruzzi in lastra di pietra, pavimento in gres porcellanato, pavimento beige e top multicolore
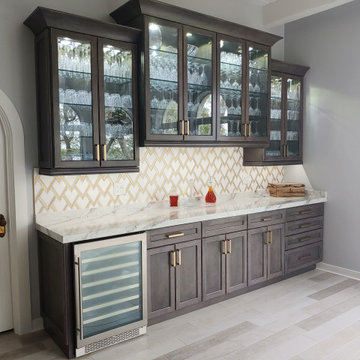
We matched the island, bar and peninsula to give the spaces continuity.
Foto di un grande angolo bar design con ante in stile shaker, ante grigie, top in quarzo composito, paraspruzzi multicolore, paraspruzzi con piastrelle di vetro e top multicolore
Foto di un grande angolo bar design con ante in stile shaker, ante grigie, top in quarzo composito, paraspruzzi multicolore, paraspruzzi con piastrelle di vetro e top multicolore
823 Foto di angoli bar con top multicolore
7