477 Foto di angoli bar con top multicolore
Filtra anche per:
Budget
Ordina per:Popolari oggi
41 - 60 di 477 foto
1 di 3
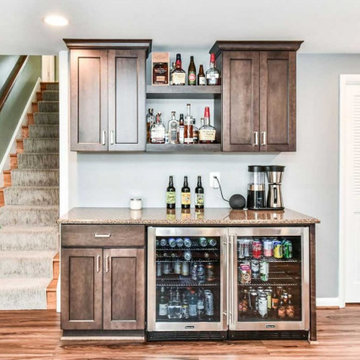
Basement dry bar with open shelving and beverage refrigerators.
Idee per un grande angolo bar senza lavandino classico con pavimento in laminato, pavimento marrone, ante in stile shaker, ante marroni, top in granito e top multicolore
Idee per un grande angolo bar senza lavandino classico con pavimento in laminato, pavimento marrone, ante in stile shaker, ante marroni, top in granito e top multicolore

Two walls were taken down to open up the kitchen and to enlarge the dining room by adding the front hallway space to the main area. Powder room and coat closet were relocated from the center of the house to the garage wall. The door to the garage was shifted by 3 feet to extend uninterrupted wall space for kitchen cabinets and to allow for a bigger island.

Terracotta cabinets with Brass Hardware: FOLD Collection
Idee per un angolo bar nordico con ante lisce, top alla veneziana, top multicolore, lavello sottopiano, paraspruzzi multicolore, parquet chiaro e pavimento beige
Idee per un angolo bar nordico con ante lisce, top alla veneziana, top multicolore, lavello sottopiano, paraspruzzi multicolore, parquet chiaro e pavimento beige

This moody game room boats a massive bar with dark blue walls, blue/grey backsplash tile, open shelving, dark walnut cabinetry, gold hardware and appliances, a built in mini fridge, frame tv, and its own bar counter with gold pendant lighting and leather stools.

Immagine di un angolo bar senza lavandino design con nessun lavello, ante lisce, ante nere, top in marmo, paraspruzzi multicolore, paraspruzzi in marmo, pavimento in legno massello medio, pavimento marrone e top multicolore

Basement wet bar with stikwood wall, industrial pipe shelving, beverage cooler, and microwave.
Ispirazione per un angolo bar con lavandino tradizionale di medie dimensioni con lavello sottopiano, ante in stile shaker, ante blu, top in quarzite, paraspruzzi marrone, paraspruzzi in legno, pavimento in cemento, pavimento grigio e top multicolore
Ispirazione per un angolo bar con lavandino tradizionale di medie dimensioni con lavello sottopiano, ante in stile shaker, ante blu, top in quarzite, paraspruzzi marrone, paraspruzzi in legno, pavimento in cemento, pavimento grigio e top multicolore
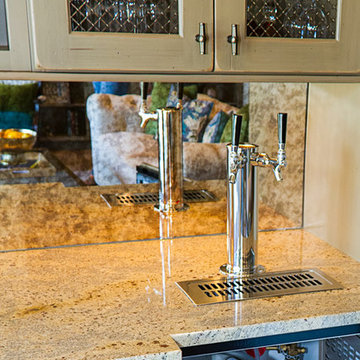
Woodharbor Custom Cabinetry
Esempio di un angolo bar con lavandino classico di medie dimensioni con ante grigie, paraspruzzi grigio, paraspruzzi a specchio, top in granito, ante con bugna sagomata, pavimento in gres porcellanato, pavimento beige, top multicolore e nessun lavello
Esempio di un angolo bar con lavandino classico di medie dimensioni con ante grigie, paraspruzzi grigio, paraspruzzi a specchio, top in granito, ante con bugna sagomata, pavimento in gres porcellanato, pavimento beige, top multicolore e nessun lavello
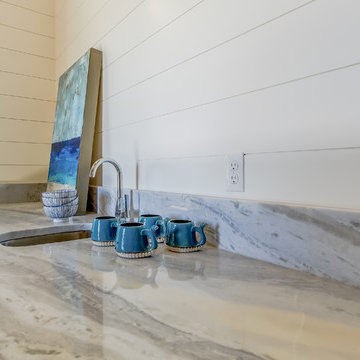
Immagine di un piccolo angolo bar con lavandino costiero con lavello sottopiano, ante lisce, ante bianche, top in marmo, pavimento in legno massello medio, pavimento marrone e top multicolore
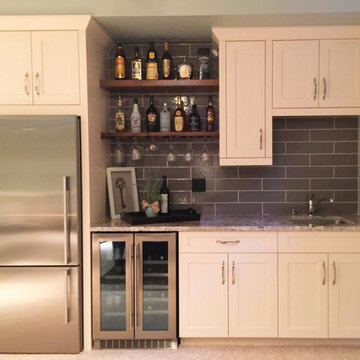
Immagine di un angolo bar con lavandino classico di medie dimensioni con lavello sottopiano, ante a filo, ante bianche, top in granito, paraspruzzi grigio, moquette, pavimento beige e top multicolore

Builder: Brad DeHaan Homes
Photographer: Brad Gillette
Every day feels like a celebration in this stylish design that features a main level floor plan perfect for both entertaining and convenient one-level living. The distinctive transitional exterior welcomes friends and family with interesting peaked rooflines, stone pillars, stucco details and a symmetrical bank of windows. A three-car garage and custom details throughout give this compact home the appeal and amenities of a much-larger design and are a nod to the Craftsman and Mediterranean designs that influenced this updated architectural gem. A custom wood entry with sidelights match the triple transom windows featured throughout the house and echo the trim and features seen in the spacious three-car garage. While concentrated on one main floor and a lower level, there is no shortage of living and entertaining space inside. The main level includes more than 2,100 square feet, with a roomy 31 by 18-foot living room and kitchen combination off the central foyer that’s perfect for hosting parties or family holidays. The left side of the floor plan includes a 10 by 14-foot dining room, a laundry and a guest bedroom with bath. To the right is the more private spaces, with a relaxing 11 by 10-foot study/office which leads to the master suite featuring a master bath, closet and 13 by 13-foot sleeping area with an attractive peaked ceiling. The walkout lower level offers another 1,500 square feet of living space, with a large family room, three additional family bedrooms and a shared bath.
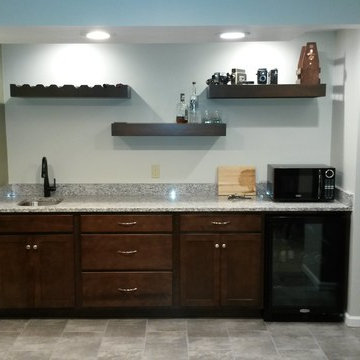
Foto di un piccolo angolo bar con lavandino minimalista con lavello sottopiano, ante con riquadro incassato, ante in legno bruno, top in granito, paraspruzzi multicolore, paraspruzzi in lastra di pietra, pavimento grigio e top multicolore
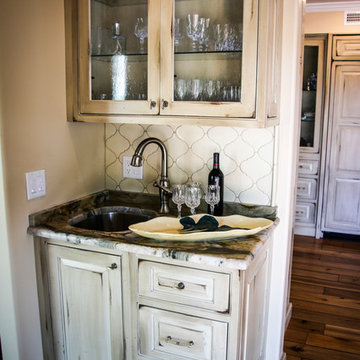
Esempio di un piccolo angolo bar con lavandino stile rurale con lavello da incasso, ante con bugna sagomata, ante con finitura invecchiata, top in marmo, paraspruzzi bianco, pavimento in compensato, pavimento marrone e top multicolore

New homeowners wanted to update the kitchen before moving in. KBF replaced all the flooring with a mid-tone plank engineered wood, and designed a gorgeous new kitchen that is truly the centerpiece of the home. The crystal chandelier over the center island is the first thing you notice when you enter the space, but there is so much more to see! The architectural details include corbels on the range hood, cabinet panels and matching hardware on the integrated fridge, crown molding on cabinets of varying heights, creamy granite countertops with hints of gray, black, brown and sparkle, and a glass arabasque tile backsplash to reflect the sparkle from that stunning chandelier.
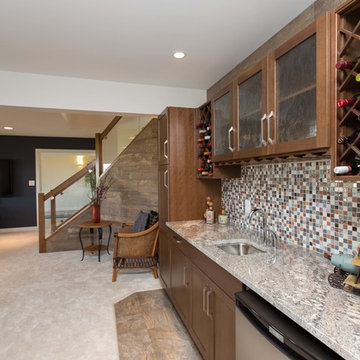
2016 Fall Parade of Homes
This lovely home is located at 33 East Plains in Sage Creek and was built by Hearth Homes, stone work in the kitchen, ensuite bathroom and wet bar was done by Western Marble & Tile Ltd.
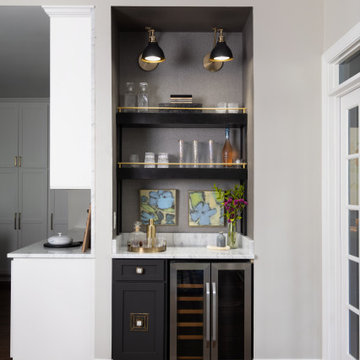
Ispirazione per un angolo bar senza lavandino tradizionale con nessun lavello, mensole sospese, ante nere, top in quarzo composito, paraspruzzi multicolore, parquet scuro, pavimento marrone e top multicolore
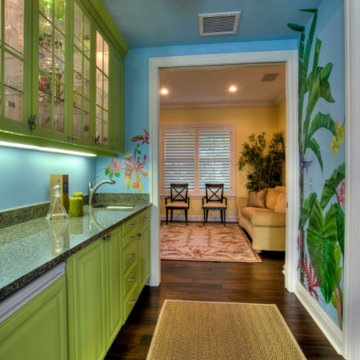
Idee per un angolo bar con lavandino tropicale di medie dimensioni con lavello sottopiano, ante con bugna sagomata, ante verdi, top in granito, parquet scuro, pavimento marrone e top multicolore
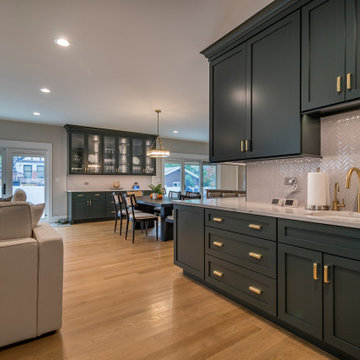
Immagine di un angolo bar senza lavandino country con nessun lavello, ante in stile shaker, ante bianche, top in marmo, paraspruzzi grigio, paraspruzzi con piastrelle in ceramica, pavimento in legno massello medio, pavimento marrone e top multicolore
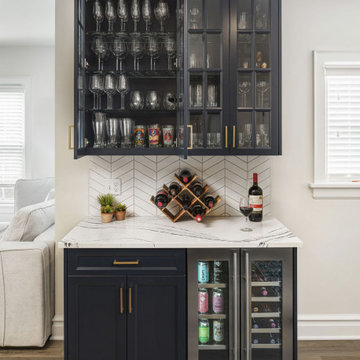
Open concept kitchen and dining room includes bar and storage for entertaining. Features are dual climate beverage/wine fridge, custom cabinetry, Cambria quartz countertops, white herringbone ceramic tile and new lvp flooring.
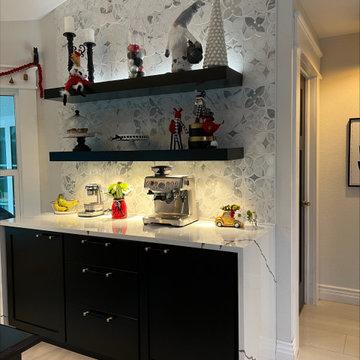
Starmark Cabinetry;
Kitchen - Maple Bridgeport Door style, Black;
Pompeii Quartz - Greylac Countertops With Waterfall Ends
Immagine di un piccolo angolo bar senza lavandino moderno con ante in stile shaker, ante nere, top in quarzo composito, paraspruzzi multicolore, paraspruzzi con piastrelle in ceramica e top multicolore
Immagine di un piccolo angolo bar senza lavandino moderno con ante in stile shaker, ante nere, top in quarzo composito, paraspruzzi multicolore, paraspruzzi con piastrelle in ceramica e top multicolore
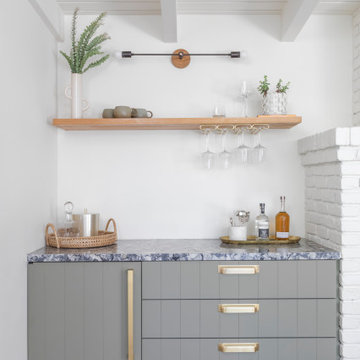
Esempio di un angolo bar contemporaneo con nessun lavello, ante grigie, parquet chiaro e top multicolore
477 Foto di angoli bar con top multicolore
3