1.020 Foto di angoli bar con top marrone
Filtra anche per:
Budget
Ordina per:Popolari oggi
101 - 120 di 1.020 foto
1 di 3

Ispirazione per un bancone bar moderno di medie dimensioni con lavello da incasso, ante lisce, ante con finitura invecchiata, top in marmo, paraspruzzi marrone, paraspruzzi in marmo, pavimento in gres porcellanato e top marrone
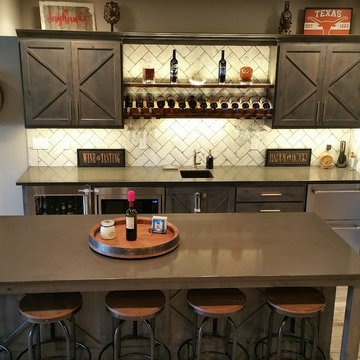
Immagine di un grande bancone bar rustico con lavello sottopiano, ante in stile shaker, ante in legno bruno, top in superficie solida, paraspruzzi bianco, paraspruzzi con piastrelle diamantate, pavimento marrone, top marrone e pavimento in vinile
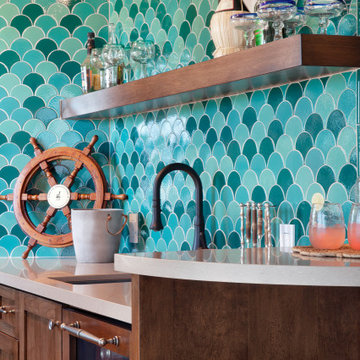
Wet Bar
Immagine di un piccolo angolo bar con lavandino mediterraneo con lavello sottopiano, ante in stile shaker, ante in legno scuro, top in quarzo composito, paraspruzzi multicolore, paraspruzzi con piastrelle in ceramica, pavimento in legno massello medio, pavimento marrone e top marrone
Immagine di un piccolo angolo bar con lavandino mediterraneo con lavello sottopiano, ante in stile shaker, ante in legno scuro, top in quarzo composito, paraspruzzi multicolore, paraspruzzi con piastrelle in ceramica, pavimento in legno massello medio, pavimento marrone e top marrone
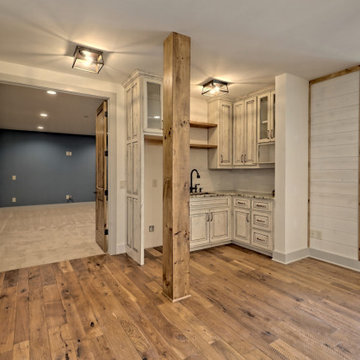
This large custom Farmhouse style home features Hardie board & batten siding, cultured stone, arched, double front door, custom cabinetry, and stained accents throughout.
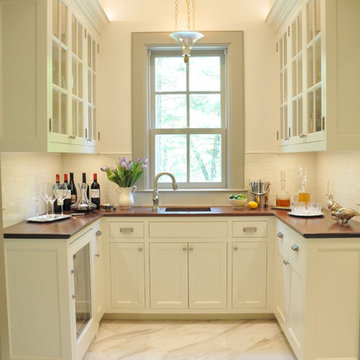
Photo Credit: Betsy Bassett
Idee per un piccolo angolo bar con lavandino tradizionale con lavello sottopiano, ante con riquadro incassato, ante beige, top in legno, paraspruzzi bianco, paraspruzzi con piastrelle diamantate, pavimento in marmo, pavimento bianco e top marrone
Idee per un piccolo angolo bar con lavandino tradizionale con lavello sottopiano, ante con riquadro incassato, ante beige, top in legno, paraspruzzi bianco, paraspruzzi con piastrelle diamantate, pavimento in marmo, pavimento bianco e top marrone

This client wanted their Terrace Level to be comprised of the warm finishes and colors found in a true Tuscan home. Basement was completely unfinished so once we space planned for all necessary areas including pre-teen media area and game room, adult media area, home bar and wine cellar guest suite and bathroom; we started selecting materials that were authentic and yet low maintenance since the entire space opens to an outdoor living area with pool. The wood like porcelain tile used to create interest on floors was complimented by custom distressed beams on the ceilings. Real stucco walls and brick floors lit by a wrought iron lantern create a true wine cellar mood. A sloped fireplace designed with brick, stone and stucco was enhanced with the rustic wood beam mantle to resemble a fireplace seen in Italy while adding a perfect and unexpected rustic charm and coziness to the bar area. Finally decorative finishes were applied to columns for a layered and worn appearance. Tumbled stone backsplash behind the bar was hand painted for another one of a kind focal point. Some other important features are the double sided iron railed staircase designed to make the space feel more unified and open and the barrel ceiling in the wine cellar. Carefully selected furniture and accessories complete the look.
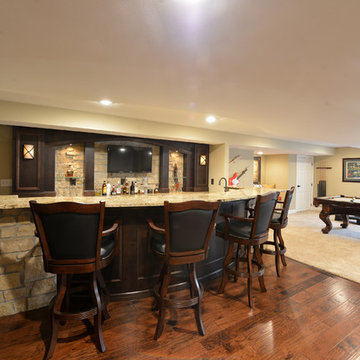
Immagine di un angolo bar con lavandino rustico di medie dimensioni con ante in legno bruno, top in granito, paraspruzzi grigio, paraspruzzi con piastrelle in pietra, parquet scuro, pavimento marrone e top marrone

In this Cedar Rapids residence, sophistication meets bold design, seamlessly integrating dynamic accents and a vibrant palette. Every detail is meticulously planned, resulting in a captivating space that serves as a modern haven for the entire family.
The upper level is a versatile haven for relaxation, work, and rest. In the elegant home bar, a brick wall accent adds warmth, complementing open shelving and a well-appointed island. Bar chairs, a mini-fridge, and curated decor complete this inviting space.
---
Project by Wiles Design Group. Their Cedar Rapids-based design studio serves the entire Midwest, including Iowa City, Dubuque, Davenport, and Waterloo, as well as North Missouri and St. Louis.
For more about Wiles Design Group, see here: https://wilesdesigngroup.com/
To learn more about this project, see here: https://wilesdesigngroup.com/cedar-rapids-dramatic-family-home-design
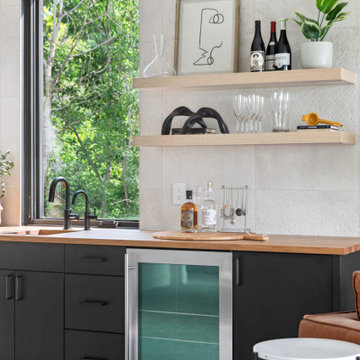
Idee per un angolo bar con top in legno, paraspruzzi beige, paraspruzzi con piastrelle in ceramica, moquette, top marrone e lavello da incasso

The team at One Property Design designed and created this immaculate modern Hamptons inspired home. The use of cool greys and modern features ensures this home is nothing short of spectacular. Every detail has been attended to and the view of the Brisbane skyline is featured throughout.
Intrim SK72 Skirting 185x18mm, Intrim SK72 Architraves 66x18mm, Intrim CR25 Chair rail and Intrim IN13 Inlay mould were used throughout.
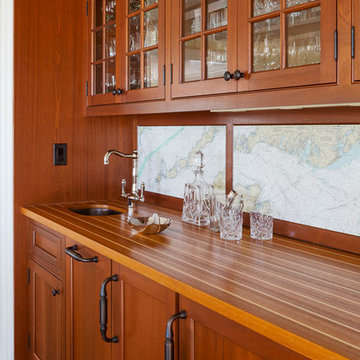
Greg Premru
Idee per un angolo bar con lavandino chic di medie dimensioni con lavello sottopiano, ante in legno scuro, top in legno, paraspruzzi multicolore, paraspruzzi con piastrelle in ceramica, pavimento in legno massello medio e top marrone
Idee per un angolo bar con lavandino chic di medie dimensioni con lavello sottopiano, ante in legno scuro, top in legno, paraspruzzi multicolore, paraspruzzi con piastrelle in ceramica, pavimento in legno massello medio e top marrone
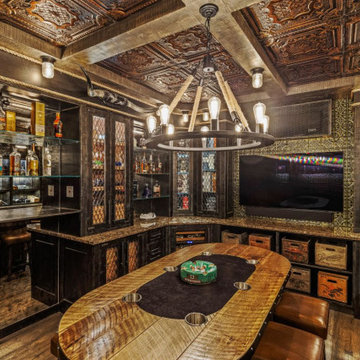
Rocky Mountain Saloon Cellar - featuring American tin ceiling and back splash, hand torched, distressed cabinetry, custom glass panel door inserts, wifi controlled, cedar lined humidor, vintage American antique beer crates, solid, wrought-iron cabinet pulls, big chill black & and gold fridge, live edge granite countertops, custom made Kentucky whiskey barrel poker table, authentic steer horns - all concealed behind a hidden door, remote controlled, door.
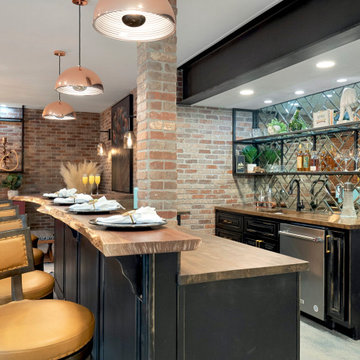
Home Bar Area
Foto di un grande bancone bar boho chic con lavello sottopiano, ante con riquadro incassato, ante nere, top in legno, paraspruzzi a specchio, pavimento in cemento, pavimento grigio e top marrone
Foto di un grande bancone bar boho chic con lavello sottopiano, ante con riquadro incassato, ante nere, top in legno, paraspruzzi a specchio, pavimento in cemento, pavimento grigio e top marrone
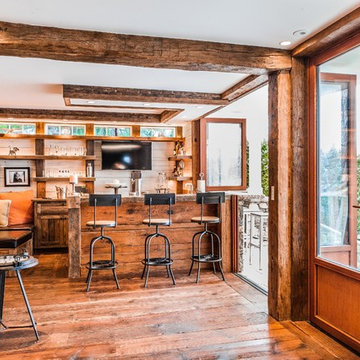
Foto di un bancone bar stile marinaro con ante con riquadro incassato, ante in legno scuro, top in legno, paraspruzzi bianco, paraspruzzi in legno, pavimento in legno massello medio, pavimento marrone e top marrone
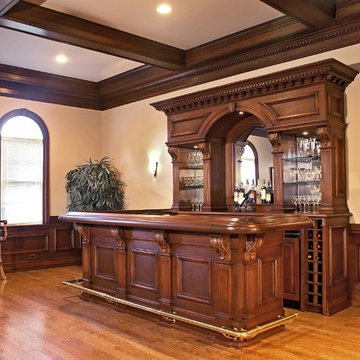
Immagine di un grande bancone bar con ante con bugna sagomata, ante in legno scuro, top in legno, nessun lavello, paraspruzzi grigio, paraspruzzi a specchio, pavimento in laminato, pavimento giallo e top marrone
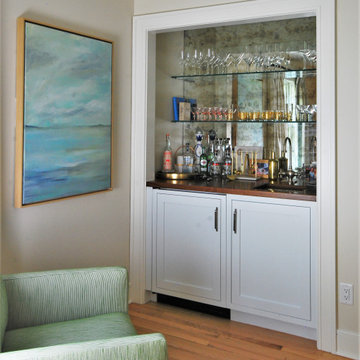
Foto di un piccolo angolo bar con lavandino chic con lavello sottopiano, ante in stile shaker, ante bianche, top in legno, paraspruzzi grigio, paraspruzzi a specchio, pavimento in legno massello medio, pavimento marrone e top marrone

Ispirazione per un piccolo angolo bar stile marinaro con lavello sottopiano, ante in stile shaker, ante rosse, top in legno, paraspruzzi bianco, paraspruzzi in legno, pavimento in vinile, pavimento marrone e top marrone
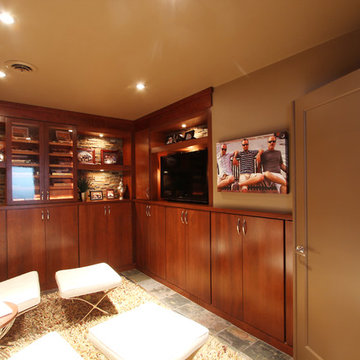
This guest bedroom transform into a family room and a murphy bed is lowered with guests need a place to sleep. Built in cherry cabinets and cherry paneling is around the entire room. The glass cabinet houses a humidor for cigar storage. Two floating shelves offer a spot for display and stacked stone is behind them to add texture. A TV was built in to the cabinets so it is the ultimate relaxing zone.

Shimmery penny tiles, deep cabinetry and earthy wood tops are the perfect finishes for this basement bar.
Esempio di un angolo bar con lavandino di medie dimensioni con lavello sottopiano, ante con riquadro incassato, ante nere, top in legno, paraspruzzi con piastrelle a mosaico, pavimento in gres porcellanato, pavimento grigio e top marrone
Esempio di un angolo bar con lavandino di medie dimensioni con lavello sottopiano, ante con riquadro incassato, ante nere, top in legno, paraspruzzi con piastrelle a mosaico, pavimento in gres porcellanato, pavimento grigio e top marrone

Lower level entertainment space: Great walnut bar with authentic elbow rest. Nautical copper lights.
Esempio di un grande bancone bar classico con lavello sottopiano, ante con bugna sagomata, ante bianche, top in legno, paraspruzzi beige, paraspruzzi con piastrelle in pietra, pavimento in terracotta, pavimento beige e top marrone
Esempio di un grande bancone bar classico con lavello sottopiano, ante con bugna sagomata, ante bianche, top in legno, paraspruzzi beige, paraspruzzi con piastrelle in pietra, pavimento in terracotta, pavimento beige e top marrone
1.020 Foto di angoli bar con top marrone
6