529 Foto di angoli bar con top marrone
Filtra anche per:
Budget
Ordina per:Popolari oggi
61 - 80 di 529 foto
1 di 3
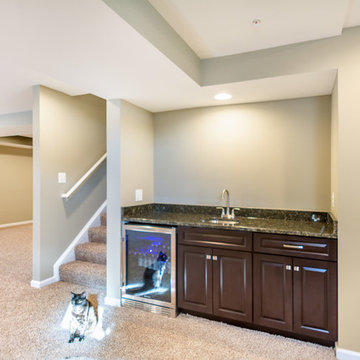
Small basement wet-bar with a wine fridge on the side.
Ispirazione per un piccolo angolo bar con lavandino chic con lavello sottopiano, ante con riquadro incassato, ante marroni, top in granito, pavimento beige, top marrone e moquette
Ispirazione per un piccolo angolo bar con lavandino chic con lavello sottopiano, ante con riquadro incassato, ante marroni, top in granito, pavimento beige, top marrone e moquette
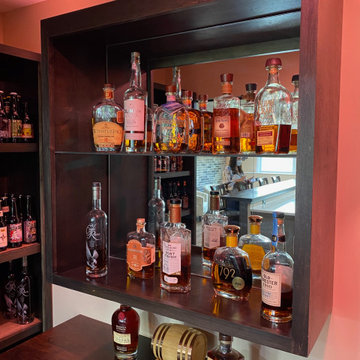
Idee per un bancone bar eclettico di medie dimensioni con lavello sottopiano, top in legno, pavimento in vinile, pavimento beige e top marrone

Gardner/Fox created this clients' ultimate man cave! What began as an unfinished basement is now 2,250 sq. ft. of rustic modern inspired joy! The different amenities in this space include a wet bar, poker, billiards, foosball, entertainment area, 3/4 bath, sauna, home gym, wine wall, and last but certainly not least, a golf simulator. To create a harmonious rustic modern look the design includes reclaimed barnwood, matte black accents, and modern light fixtures throughout the space.
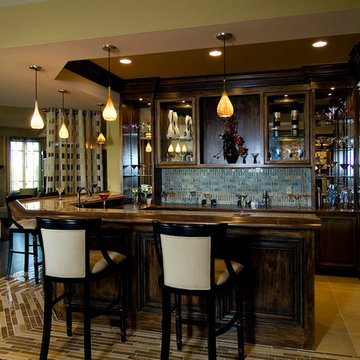
Esempio di un bancone bar classico di medie dimensioni con ante con bugna sagomata, ante in legno bruno, top in legno, paraspruzzi blu, paraspruzzi con piastrelle in ceramica, pavimento con piastrelle in ceramica, pavimento beige e top marrone
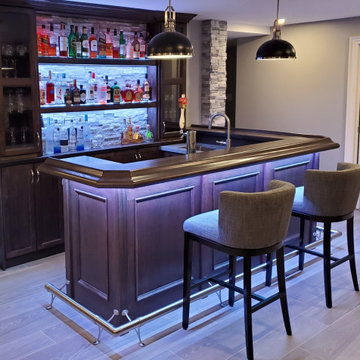
Custom home bar with poplar lumber and several coats of a wood polishing wax, with additional wainscoting, and under cabinet lighting.
Esempio di un bancone bar moderno di medie dimensioni con lavello sottopiano, mensole sospese, ante in legno bruno, top in legno, pavimento in laminato, pavimento multicolore e top marrone
Esempio di un bancone bar moderno di medie dimensioni con lavello sottopiano, mensole sospese, ante in legno bruno, top in legno, pavimento in laminato, pavimento multicolore e top marrone
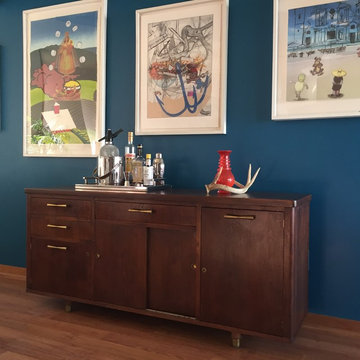
Here a mid-century office credenza stands in for a bar or serving piece for the adjacent dining area. The bold blue accent wall serves as a lush backdrop for the white framed contemporary artwork. It also brings out the color and grain of the walnut credenza with brass bow-tie pulls.
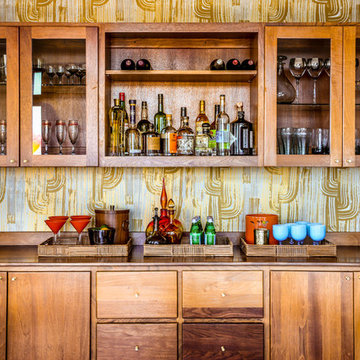
A penthouse in Portland, Maine with retro vibes.
Photos by Justin Levesque
Ispirazione per un angolo bar con lavandino moderno di medie dimensioni con nessun lavello, ante lisce, ante in legno scuro, top in legno, paraspruzzi multicolore e top marrone
Ispirazione per un angolo bar con lavandino moderno di medie dimensioni con nessun lavello, ante lisce, ante in legno scuro, top in legno, paraspruzzi multicolore e top marrone
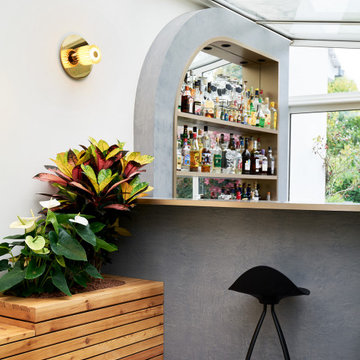
Ispirazione per un grande bancone bar contemporaneo con ante a filo, top in laminato, paraspruzzi a specchio, pavimento con piastrelle in ceramica, pavimento grigio e top marrone
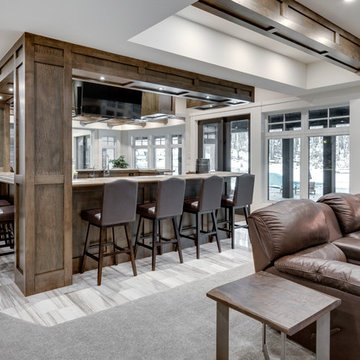
www.zoon.ca
Idee per un ampio bancone bar tradizionale con ante in stile shaker, ante in legno bruno, top in marmo, paraspruzzi marrone, paraspruzzi in legno, pavimento in marmo, pavimento grigio e top marrone
Idee per un ampio bancone bar tradizionale con ante in stile shaker, ante in legno bruno, top in marmo, paraspruzzi marrone, paraspruzzi in legno, pavimento in marmo, pavimento grigio e top marrone
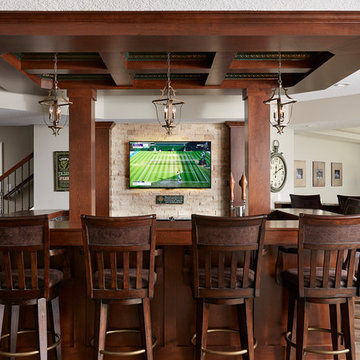
Irish Pub with enough seating for 8
Immagine di un grande bancone bar classico con ante con riquadro incassato, ante in legno bruno, pavimento in vinile, pavimento marrone, top in legno, paraspruzzi beige e top marrone
Immagine di un grande bancone bar classico con ante con riquadro incassato, ante in legno bruno, pavimento in vinile, pavimento marrone, top in legno, paraspruzzi beige e top marrone
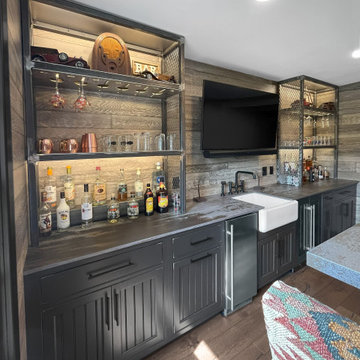
Stunning Rustic Bar and Dining Room in Pennington, NJ. Our clients vision for a rustic pub came to life! The fireplace was refaced with Dorchester Ledge stone and completed with a bluestone hearth. Dekton Trilium was used for countertops and bar top, which compliment the black distressed inset cabinetry and custom built wood plank bar. Reclaimed rustic wood beams were installed in the dining room and used for the mantle. The rustic pub aesthetic continues with sliding barn doors, matte black hardware and fixtures, and cast iron sink. Custom made industrial steel bar shelves and wine racks stand out against wood plank walls. Wide plank rustic style engineered hardwood and dark trim throughout space ties everything together!

This is our very first Four Elements remodel show home! We started with a basic spec-level early 2000s walk-out bungalow, and transformed the interior into a beautiful modern farmhouse style living space with many custom features. The floor plan was also altered in a few key areas to improve livability and create more of an open-concept feel. Check out the shiplap ceilings with Douglas fir faux beams in the kitchen, dining room, and master bedroom. And a new coffered ceiling in the front entry contrasts beautifully with the custom wood shelving above the double-sided fireplace. Highlights in the lower level include a unique under-stairs custom wine & whiskey bar and a new home gym with a glass wall view into the main recreation area.

Ispirazione per un carrello bar boho chic di medie dimensioni con nessun lavello, ante marroni, top in legno, paraspruzzi blu, paraspruzzi in perlinato, pavimento in legno massello medio, pavimento giallo e top marrone
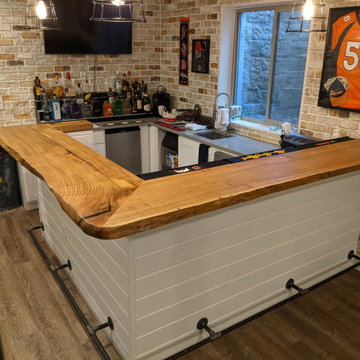
Elm slab bar top with live edge and built in drink rail. Custom built by Where Wood Meets Steel.
Esempio di un bancone bar tradizionale di medie dimensioni con lavello sottopiano, ante bianche, top in legno, paraspruzzi marrone, paraspruzzi in mattoni, parquet scuro, pavimento marrone e top marrone
Esempio di un bancone bar tradizionale di medie dimensioni con lavello sottopiano, ante bianche, top in legno, paraspruzzi marrone, paraspruzzi in mattoni, parquet scuro, pavimento marrone e top marrone
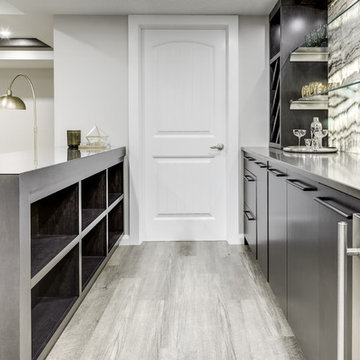
Ispirazione per un bancone bar minimal di medie dimensioni con nessun lavello, ante lisce, ante marroni, top in quarzo composito, paraspruzzi multicolore, paraspruzzi in lastra di pietra, pavimento in vinile, pavimento grigio e top marrone
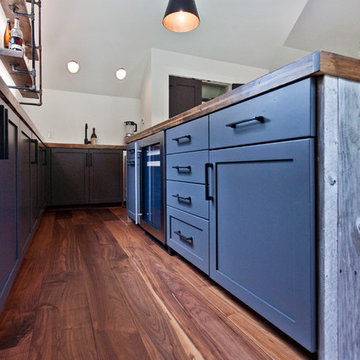
Designed by Victoria Highfill, Photography by Melissa M Mills
Ispirazione per un angolo bar con lavandino eclettico di medie dimensioni con lavello sottopiano, ante in stile shaker, ante grigie, top in legno, pavimento in legno massello medio, pavimento marrone e top marrone
Ispirazione per un angolo bar con lavandino eclettico di medie dimensioni con lavello sottopiano, ante in stile shaker, ante grigie, top in legno, pavimento in legno massello medio, pavimento marrone e top marrone
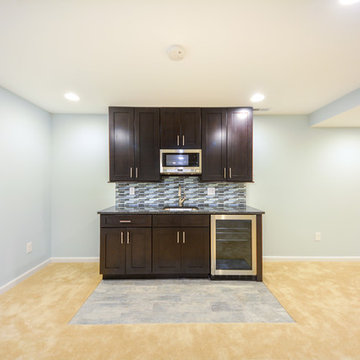
Espresso shaker cabinets with a 24" wine fridge
Immagine di un piccolo angolo bar con lavandino classico con moquette, lavello sottopiano, ante in stile shaker, ante in legno bruno, top in granito, paraspruzzi multicolore, paraspruzzi con piastrelle a mosaico, pavimento beige e top marrone
Immagine di un piccolo angolo bar con lavandino classico con moquette, lavello sottopiano, ante in stile shaker, ante in legno bruno, top in granito, paraspruzzi multicolore, paraspruzzi con piastrelle a mosaico, pavimento beige e top marrone
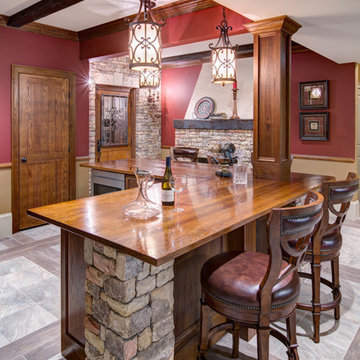
This client wanted their Terrace Level to be comprised of the warm finishes and colors found in a true Tuscan home. Basement was completely unfinished so once we space planned for all necessary areas including pre-teen media area and game room, adult media area, home bar and wine cellar guest suite and bathroom; we started selecting materials that were authentic and yet low maintenance since the entire space opens to an outdoor living area with pool. The wood like porcelain tile used to create interest on floors was complimented by custom distressed beams on the ceilings. Real stucco walls and brick floors lit by a wrought iron lantern create a true wine cellar mood. A sloped fireplace designed with brick, stone and stucco was enhanced with the rustic wood beam mantle to resemble a fireplace seen in Italy while adding a perfect and unexpected rustic charm and coziness to the bar area. Finally decorative finishes were applied to columns for a layered and worn appearance. Tumbled stone backsplash behind the bar was hand painted for another one of a kind focal point. Some other important features are the double sided iron railed staircase designed to make the space feel more unified and open and the barrel ceiling in the wine cellar. Carefully selected furniture and accessories complete the look.
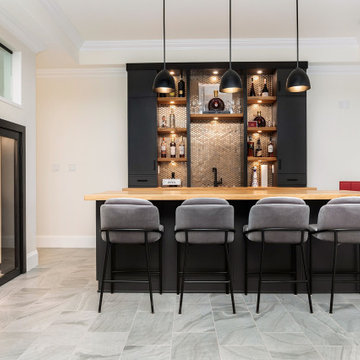
Shimmery penny tiles, deep cabinetry and earthy wood tops are the perfect finishes for this basement bar.
Foto di un angolo bar con lavandino di medie dimensioni con lavello sottopiano, ante con riquadro incassato, ante nere, top in legno, paraspruzzi con piastrelle a mosaico, pavimento in gres porcellanato, pavimento grigio e top marrone
Foto di un angolo bar con lavandino di medie dimensioni con lavello sottopiano, ante con riquadro incassato, ante nere, top in legno, paraspruzzi con piastrelle a mosaico, pavimento in gres porcellanato, pavimento grigio e top marrone
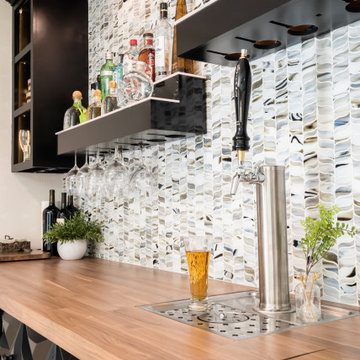
__
We had so much fun designing in this Spanish meets beach style with wonderful clients who travel the world with their 3 sons. The clients had excellent taste and ideas they brought to the table, and were always open to Jamie's suggestions that seemed wildly out of the box at the time. The end result was a stunning mix of traditional, Meditteranean, and updated coastal that reflected the many facets of the clients. The bar area downstairs is a sports lover's dream, while the bright and beachy formal living room upstairs is perfect for book club meetings. One of the son's personal photography is tastefully framed and lines the hallway, and custom art also ensures this home is uniquely and divinely designed just for this lovely family.
__
Design by Eden LA Interiors
Photo by Kim Pritchard Photography
529 Foto di angoli bar con top marrone
4