615 Foto di angoli bar con top in zinco e top in cemento
Filtra anche per:
Budget
Ordina per:Popolari oggi
161 - 180 di 615 foto
1 di 3
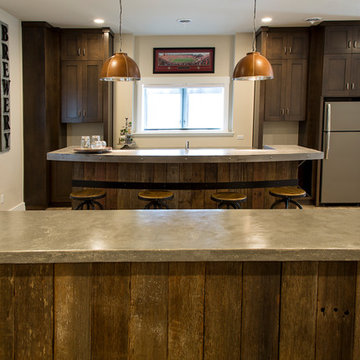
Immagine di un grande bancone bar american style con ante in stile shaker, ante in legno bruno, top in cemento, top grigio, lavello sottopiano e pavimento marrone
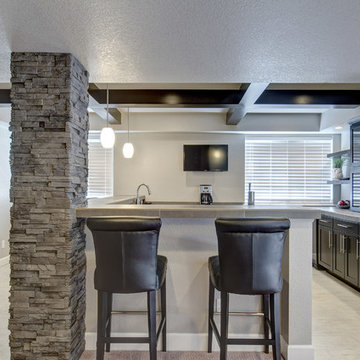
The basement bar is anchored on one side by stacked stone column. Large wood beams on the ceiling complement the dark custom cabinetry. ©Finished Basement Company

Taking good care of this home and taking time to customize it to their family, the owners have completed four remodel projects with Castle.
The 2nd floor addition was completed in 2006, which expanded the home in back, where there was previously only a 1st floor porch. Now, after this remodel, the sunroom is open to the rest of the home and can be used in all four seasons.
On the 2nd floor, the home’s footprint greatly expanded from a tight attic space into 4 bedrooms and 1 bathroom.
The kitchen remodel, which took place in 2013, reworked the floorplan in small, but dramatic ways.
The doorway between the kitchen and front entry was widened and moved to allow for better flow, more countertop space, and a continuous wall for appliances to be more accessible. A more functional kitchen now offers ample workspace and cabinet storage, along with a built-in breakfast nook countertop.
All new stainless steel LG and Bosch appliances were ordered from Warners’ Stellian.
Another remodel in 2016 converted a closet into a wet bar allows for better hosting in the dining room.
In 2018, after this family had already added a 2nd story addition, remodeled their kitchen, and converted the dining room closet into a wet bar, they decided it was time to remodel their basement.
Finishing a portion of the basement to make a living room and giving the home an additional bathroom allows for the family and guests to have more personal space. With every project, solid oak woodwork has been installed, classic countertops and traditional tile selected, and glass knobs used.
Where the finished basement area meets the utility room, Castle designed a barn door, so the cat will never be locked out of its litter box.
The 3/4 bathroom is spacious and bright. The new shower floor features a unique pebble mosaic tile from Ceramic Tileworks. Bathroom sconces from Creative Lighting add a contemporary touch.
Overall, this home is suited not only to the home’s original character; it is also suited to house the owners’ family for a lifetime.
This home will be featured on the 2019 Castle Home Tour, September 28 – 29th. Showcased projects include their kitchen, wet bar, and basement. Not on tour is a second-floor addition including a master suite.
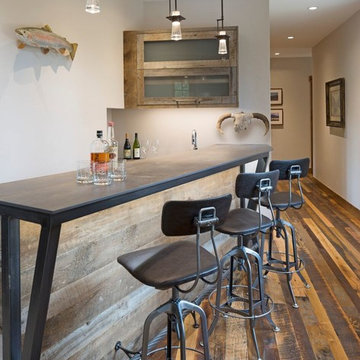
On a secluded 40 acres in Colorado with Ranch Creek winding through, this new home is a compilation of smaller dwelling areas stitched together by a central artery, evoking a sense of the actual river nearby.
Winter Park – Grand County, CO — Architecture Firm with no bounds

This steeply sloped property was converted into a backyard retreat through the use of natural and man-made stone. The natural gunite swimming pool includes a sundeck and waterfall and is surrounded by a generous paver patio, seat walls and a sunken bar. A Koi pond, bocce court and night-lighting provided add to the interest and enjoyment of this landscape.
This beautiful redesign was also featured in the Interlock Design Magazine. Explained perfectly in ICPI, “Some spa owners might be jealous of the newly revamped backyard of Wayne, NJ family: 5,000 square feet of outdoor living space, complete with an elevated patio area, pool and hot tub lined with natural rock, a waterfall bubbling gently down from a walkway above, and a cozy fire pit tucked off to the side. The era of kiddie pools, Coleman grills and fold-up lawn chairs may be officially over.”
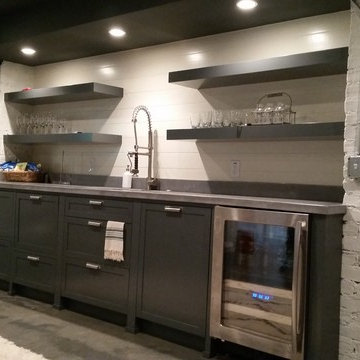
Esempio di un angolo bar con lavandino contemporaneo di medie dimensioni con lavello sottopiano, ante in stile shaker, ante grigie, top in cemento, paraspruzzi bianco, paraspruzzi con piastrelle diamantate, pavimento in cemento e pavimento grigio
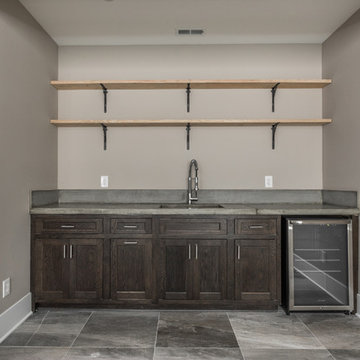
Esempio di un angolo bar con lavandino minimal di medie dimensioni con lavello sottopiano, nessun'anta, top in cemento, pavimento con piastrelle in ceramica e pavimento grigio
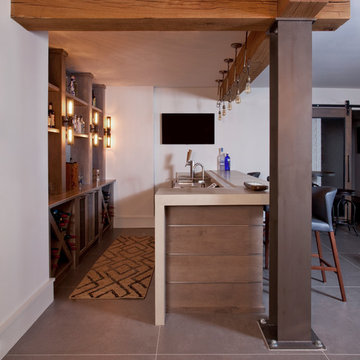
Christina Wedge Photography
Foto di un bancone bar industriale con nessun'anta, top in cemento e pavimento in gres porcellanato
Foto di un bancone bar industriale con nessun'anta, top in cemento e pavimento in gres porcellanato
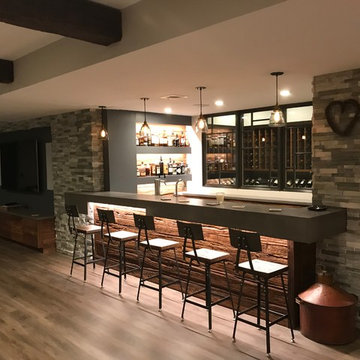
Concrete bar with wine cellar behind
Immagine di un angolo bar contemporaneo di medie dimensioni con ante con finitura invecchiata, top in cemento, pavimento in vinile e pavimento beige
Immagine di un angolo bar contemporaneo di medie dimensioni con ante con finitura invecchiata, top in cemento, pavimento in vinile e pavimento beige
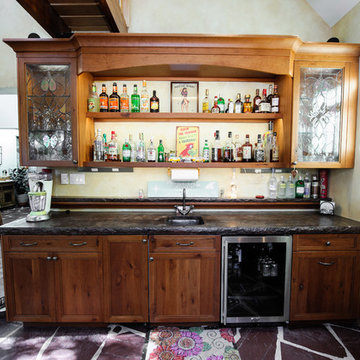
Custom wet bar at the Jersey Shore
Design by
David Gresh, Universal Cabinetry Design/Universal Supply
Ship Bottom, NJ 08008
General Contracting & installation by
Ciardelli Finish Carpentry
Beach Haven, NJ 08008
Countertop by
LBI Tile & Marble, LLC
Beach Haven, NJ 08008
Cabinetry by
Signature Custom Cabinetry, Inc.
Ephrata, PA 17522
Photography by
Adrienne Ingram, Element Photography
Medford, NJ 08053
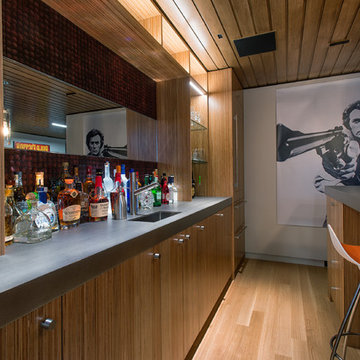
Steven Rossi Photography LLC
Esempio di un bancone bar minimal di medie dimensioni con ante in legno scuro, top in cemento, paraspruzzi marrone, nessun'anta, parquet chiaro, pavimento marrone e lavello sottopiano
Esempio di un bancone bar minimal di medie dimensioni con ante in legno scuro, top in cemento, paraspruzzi marrone, nessun'anta, parquet chiaro, pavimento marrone e lavello sottopiano
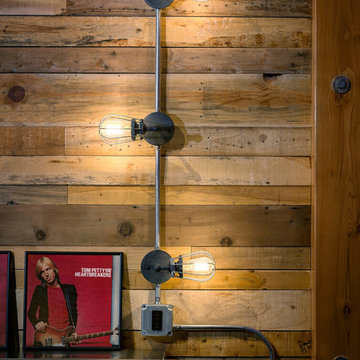
Tony Colangelo Photography. Paul Hofmann Construction Ltd.
Ispirazione per un angolo bar industriale di medie dimensioni con lavello sottopiano, top in cemento, paraspruzzi grigio, paraspruzzi in gres porcellanato, moquette e pavimento grigio
Ispirazione per un angolo bar industriale di medie dimensioni con lavello sottopiano, top in cemento, paraspruzzi grigio, paraspruzzi in gres porcellanato, moquette e pavimento grigio
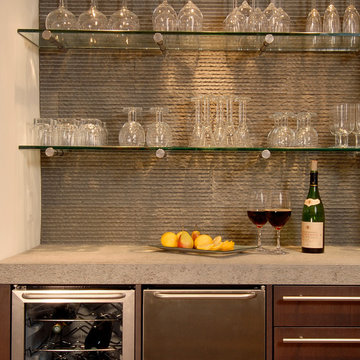
A completely new modernist kitchen and tower eating area highlights this renovation. Included are features such as built-in fire elements, sliding glass pantry door, stainless steel backsplash and chiseled stone elements at the bar. Also included in the scope of work was a complete bathroom remodel with glass wall tile and concrete counters.
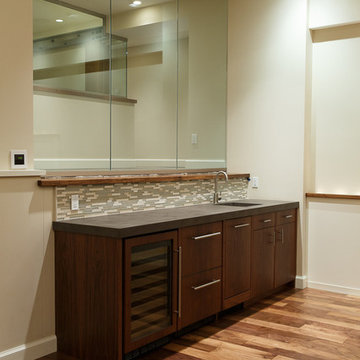
Touch Studio LLC
Idee per un angolo bar con lavandino minimal di medie dimensioni con lavello sottopiano, ante lisce, ante in legno bruno, top in cemento, paraspruzzi multicolore, paraspruzzi con piastrelle a listelli e pavimento in legno massello medio
Idee per un angolo bar con lavandino minimal di medie dimensioni con lavello sottopiano, ante lisce, ante in legno bruno, top in cemento, paraspruzzi multicolore, paraspruzzi con piastrelle a listelli e pavimento in legno massello medio
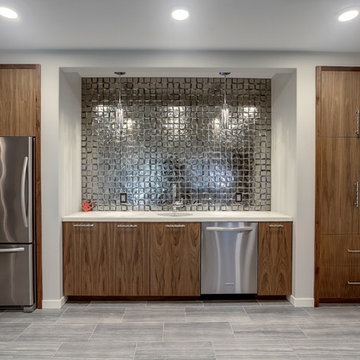
Foto di un piccolo angolo bar moderno con ante lisce, ante in legno bruno e top in cemento
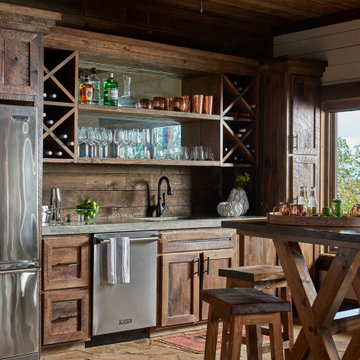
Basement Living room kitchen/bar.
Ispirazione per un angolo bar rustico con top in cemento
Ispirazione per un angolo bar rustico con top in cemento
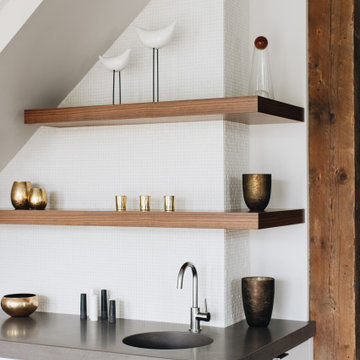
Foto di un angolo bar con lavandino moderno con lavello sottopiano, ante lisce, ante bianche, top in cemento, paraspruzzi bianco, paraspruzzi con piastrelle in ceramica, parquet chiaro e top grigio
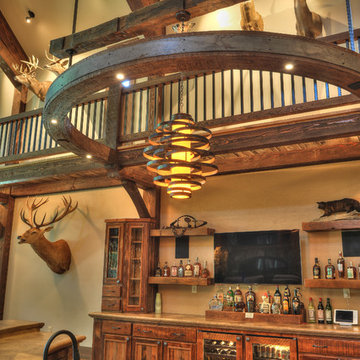
Schultz Building, Minocqua WI
Idee per un bancone bar stile rurale di medie dimensioni con lavello sottopiano, ante a filo, ante in legno bruno, top in cemento, parquet scuro, pavimento marrone e top beige
Idee per un bancone bar stile rurale di medie dimensioni con lavello sottopiano, ante a filo, ante in legno bruno, top in cemento, parquet scuro, pavimento marrone e top beige
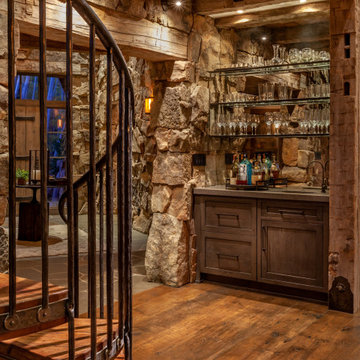
Ispirazione per un angolo bar con lavandino rustico di medie dimensioni con ante in stile shaker, ante in legno bruno, top in cemento, paraspruzzi a specchio, pavimento in legno massello medio, pavimento marrone e top grigio
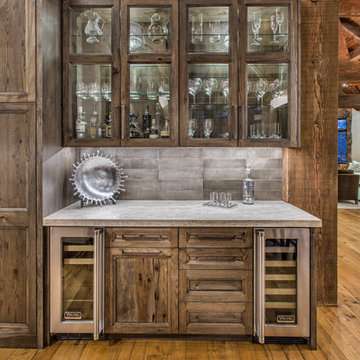
Immagine di un angolo bar con lavandino stile rurale di medie dimensioni con ante di vetro, ante con finitura invecchiata, top in cemento, paraspruzzi grigio, paraspruzzi con piastrelle di cemento, parquet chiaro, nessun lavello e pavimento marrone
615 Foto di angoli bar con top in zinco e top in cemento
9