1.162 Foto di angoli bar con top in superficie solida
Filtra anche per:
Budget
Ordina per:Popolari oggi
221 - 240 di 1.162 foto
1 di 2
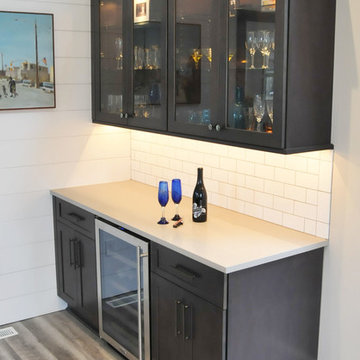
Idee per un angolo bar con lavandino design di medie dimensioni con nessun lavello, ante di vetro, ante in legno bruno, top in superficie solida, paraspruzzi bianco, paraspruzzi con piastrelle diamantate, parquet chiaro, pavimento grigio e top beige
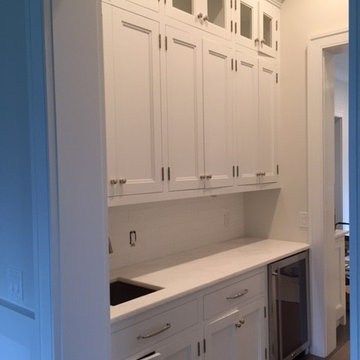
Ispirazione per un angolo bar con lavandino tradizionale di medie dimensioni con lavello sottopiano, ante con riquadro incassato, ante bianche, top in superficie solida, paraspruzzi bianco e paraspruzzi con piastrelle diamantate

Beautiful soft modern by Canterbury Custom Homes, LLC in University Park Texas. Large windows fill this home with light. Designer finishes include, extensive tile work, wall paper, specialty lighting, etc...
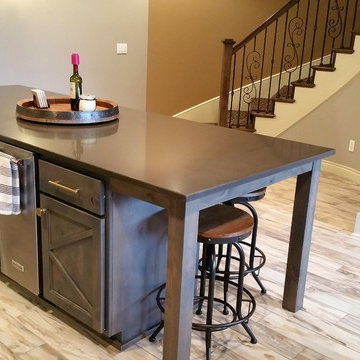
Home gym theater with full mirror wall.
Ispirazione per un grande bancone bar stile rurale con lavello sottopiano, ante in stile shaker, ante in legno bruno, top in superficie solida, paraspruzzi bianco, paraspruzzi con piastrelle diamantate, pavimento in vinile, pavimento marrone e top marrone
Ispirazione per un grande bancone bar stile rurale con lavello sottopiano, ante in stile shaker, ante in legno bruno, top in superficie solida, paraspruzzi bianco, paraspruzzi con piastrelle diamantate, pavimento in vinile, pavimento marrone e top marrone
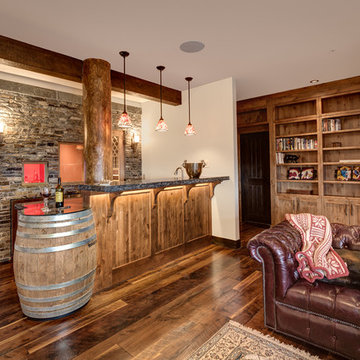
This bar is incredibly detailed, and has some great features. The chiseled edge quartz counter flows into a wine barrel set as the perfect serving area. A rock feature wall and a wine storage room sit behind the bar along with a liquor display box, beverage cooler, and sink.

Lori Dennis Interior Design
SoCal Contractor Construction
Erika Bierman Photography
Ispirazione per un grande angolo bar con lavandino tradizionale con lavello sottopiano, ante in stile shaker, ante nere, top in superficie solida, paraspruzzi nero, paraspruzzi con piastrelle di vetro e parquet scuro
Ispirazione per un grande angolo bar con lavandino tradizionale con lavello sottopiano, ante in stile shaker, ante nere, top in superficie solida, paraspruzzi nero, paraspruzzi con piastrelle di vetro e parquet scuro
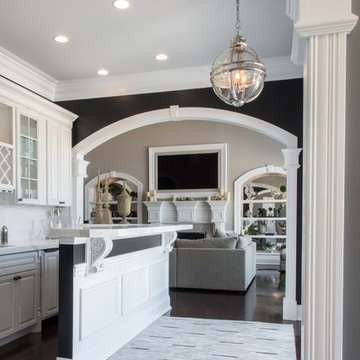
Foto di un bancone bar classico di medie dimensioni con parquet scuro, ante con bugna sagomata, ante bianche, top in superficie solida, paraspruzzi bianco e paraspruzzi in lastra di pietra
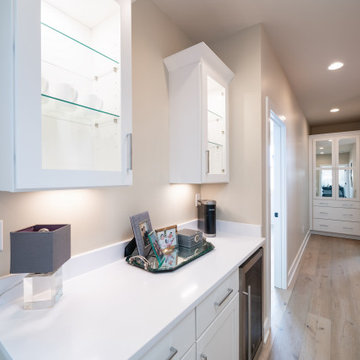
Dry Bar in upstairs hallway
Foto di un angolo bar senza lavandino design con nessun lavello, ante con riquadro incassato, ante bianche, top in superficie solida, parquet chiaro, pavimento marrone e top bianco
Foto di un angolo bar senza lavandino design con nessun lavello, ante con riquadro incassato, ante bianche, top in superficie solida, parquet chiaro, pavimento marrone e top bianco
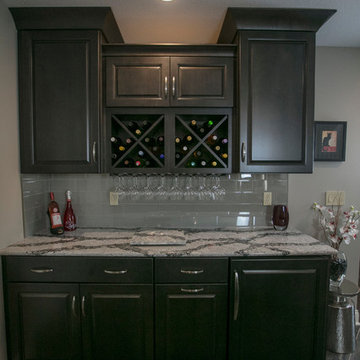
Sally Turner of Stella & Eden
Ispirazione per un grande bancone bar design con lavello sottopiano, ante con bugna sagomata, ante in legno bruno, top in superficie solida, paraspruzzi grigio, paraspruzzi con piastrelle diamantate, pavimento in vinile e pavimento grigio
Ispirazione per un grande bancone bar design con lavello sottopiano, ante con bugna sagomata, ante in legno bruno, top in superficie solida, paraspruzzi grigio, paraspruzzi con piastrelle diamantate, pavimento in vinile e pavimento grigio
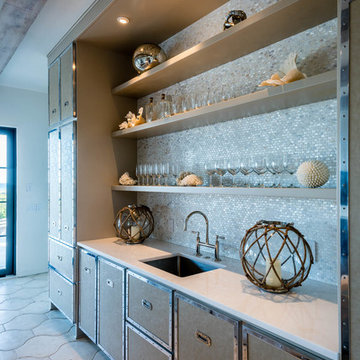
Immagine di un angolo bar con lavandino classico di medie dimensioni con lavello sottopiano, ante beige, top in superficie solida, paraspruzzi grigio, paraspruzzi con piastrelle a mosaico, pavimento in cemento, pavimento beige e top bianco
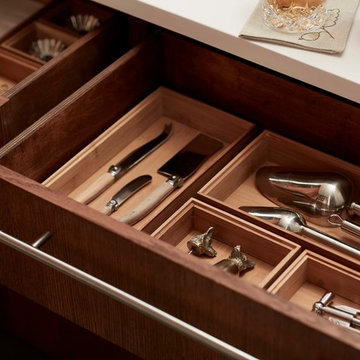
Organized drawers - are a must for your home bar area. Organizational tools from The Container Store
Idee per un piccolo bancone bar contemporaneo con ante lisce, ante in legno scuro e top in superficie solida
Idee per un piccolo bancone bar contemporaneo con ante lisce, ante in legno scuro e top in superficie solida
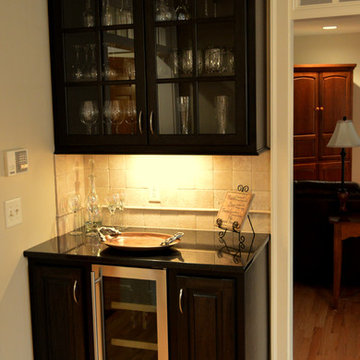
Foto di un piccolo angolo bar classico con parquet chiaro, ante con bugna sagomata, ante nere, top in superficie solida, paraspruzzi beige e paraspruzzi con piastrelle in ceramica
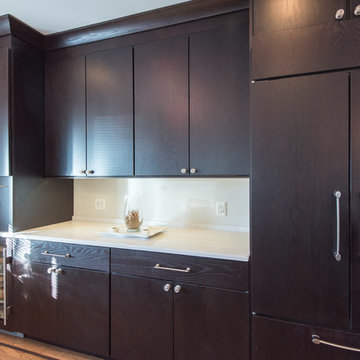
Architectural Design Services Provided - Existing interior wall between kitchen and dining room was removed to create an open plan concept. Custom cabinetry layout was designed to meet Client's specific cooking and entertaining needs. New, larger open plan space will accommodate guest while entertaining. New custom fireplace surround was designed which includes intricate beaded mouldings to compliment the home's original Colonial Style. Second floor bathroom was renovated and includes modern fixtures, finishes and colors that are pleasing to the eye.
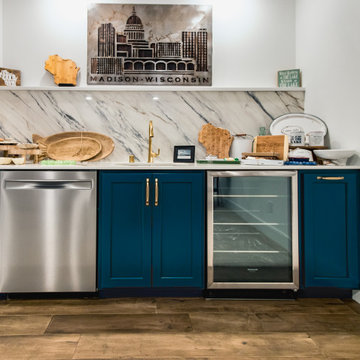
Stone Slab Backsplash from Dekton in Trance || Base Cabinets by Aspect in Gale Force
Immagine di un angolo bar con lavandino stile shabby con lavello sottopiano, ante con riquadro incassato, ante blu, top in superficie solida, paraspruzzi multicolore, paraspruzzi in lastra di pietra, pavimento in legno massello medio, pavimento marrone e top bianco
Immagine di un angolo bar con lavandino stile shabby con lavello sottopiano, ante con riquadro incassato, ante blu, top in superficie solida, paraspruzzi multicolore, paraspruzzi in lastra di pietra, pavimento in legno massello medio, pavimento marrone e top bianco
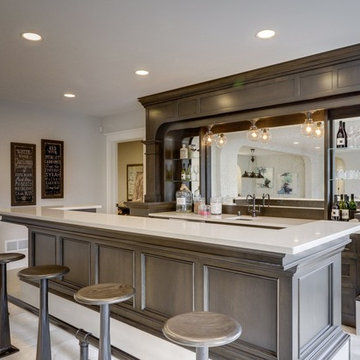
Ispirazione per un bancone bar minimal di medie dimensioni con nessun lavello, ante a filo, ante in legno bruno, top in superficie solida, paraspruzzi a specchio, parquet chiaro, pavimento beige e top bianco

Barry A. Hyman
Idee per un angolo bar con lavandino chic di medie dimensioni con lavello sottopiano, ante di vetro, ante bianche, top in superficie solida, paraspruzzi a specchio, parquet scuro, pavimento marrone e top grigio
Idee per un angolo bar con lavandino chic di medie dimensioni con lavello sottopiano, ante di vetro, ante bianche, top in superficie solida, paraspruzzi a specchio, parquet scuro, pavimento marrone e top grigio

Inspired by the iconic American farmhouse, this transitional home blends a modern sense of space and living with traditional form and materials. Details are streamlined and modernized, while the overall form echoes American nastolgia. Past the expansive and welcoming front patio, one enters through the element of glass tying together the two main brick masses.
The airiness of the entry glass wall is carried throughout the home with vaulted ceilings, generous views to the outside and an open tread stair with a metal rail system. The modern openness is balanced by the traditional warmth of interior details, including fireplaces, wood ceiling beams and transitional light fixtures, and the restrained proportion of windows.
The home takes advantage of the Colorado sun by maximizing the southern light into the family spaces and Master Bedroom, orienting the Kitchen, Great Room and informal dining around the outdoor living space through views and multi-slide doors, the formal Dining Room spills out to the front patio through a wall of French doors, and the 2nd floor is dominated by a glass wall to the front and a balcony to the rear.
As a home for the modern family, it seeks to balance expansive gathering spaces throughout all three levels, both indoors and out, while also providing quiet respites such as the 5-piece Master Suite flooded with southern light, the 2nd floor Reading Nook overlooking the street, nestled between the Master and secondary bedrooms, and the Home Office projecting out into the private rear yard. This home promises to flex with the family looking to entertain or stay in for a quiet evening.
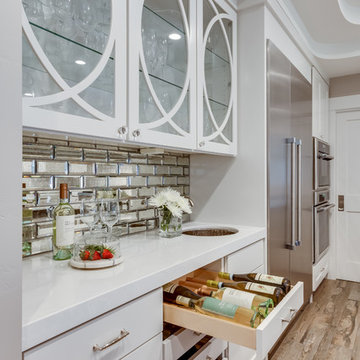
Ispirazione per un angolo bar con lavandino tradizionale di medie dimensioni con lavello sottopiano, ante lisce, ante bianche, top in superficie solida, paraspruzzi a specchio, pavimento in legno massello medio, pavimento marrone e top bianco
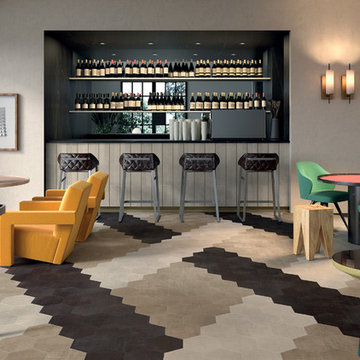
Our Merino series is a combination of the essential appeal of concrete mixed with the delicacy and lightness of fabrics. Complemented by a geometric patterned decor.
Perfect for residential walls and floor; commercial walls and generally heavy traffic wear floors.

Idee per un bancone bar vittoriano di medie dimensioni con lavello sottopiano, ante con bugna sagomata, ante nere, top in superficie solida, pavimento con piastrelle in ceramica e pavimento beige
1.162 Foto di angoli bar con top in superficie solida
12