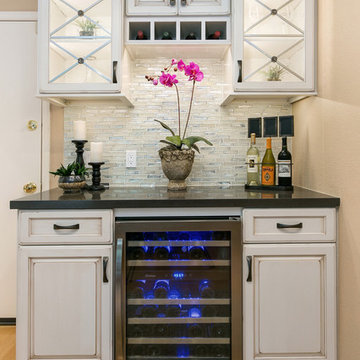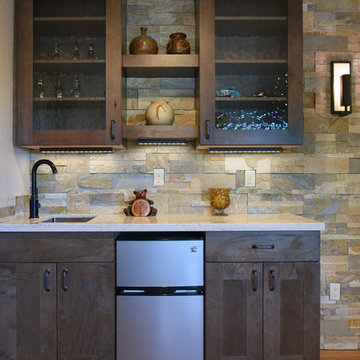4.372 Foto di angoli bar con top in quarzo composito
Filtra anche per:
Budget
Ordina per:Popolari oggi
141 - 160 di 4.372 foto
1 di 3

Ispirazione per un piccolo angolo bar con lavandino classico con lavello sottopiano, ante lisce, ante blu, top in quarzo composito, paraspruzzi nero, paraspruzzi con piastrelle in ceramica, pavimento in legno massello medio, pavimento marrone e top bianco

Ispirazione per un grande angolo bar con lavandino stile marino con lavello da incasso, ante in stile shaker, ante bianche, top in quarzo composito, paraspruzzi bianco, paraspruzzi in perlinato, parquet chiaro, pavimento marrone e top bianco

Similarly to the kitchen, we decided to anchor both sides of the built-ins with floor-to-ceiling towers. The clean lines of the cabinetry and sleekness of the open shelves are balanced out by a decorative arch in the center that gives the built-ins the classic touch our client was drawn to. We completed the built-in design with sleek glass shelving to display decorative barware and accessories.

Esempio di un angolo bar con lavandino di medie dimensioni con lavello sottopiano, ante a filo, ante grigie, top in quarzo composito, paraspruzzi bianco, paraspruzzi in quarzo composito, parquet chiaro, pavimento marrone e top bianco

This wet bar features Polo Blue cabinets and floating shelf from Grabill Cabinets. They are set off by a crisp, white countertop, metallic subway tile and antique gold bar pulls.

Man Cave/She Shed
Esempio di un grande bancone bar classico con lavello da incasso, ante in legno bruno, paraspruzzi multicolore, parquet scuro, pavimento marrone, top multicolore, top in quarzo composito, paraspruzzi in quarzo composito e ante con bugna sagomata
Esempio di un grande bancone bar classico con lavello da incasso, ante in legno bruno, paraspruzzi multicolore, parquet scuro, pavimento marrone, top multicolore, top in quarzo composito, paraspruzzi in quarzo composito e ante con bugna sagomata

These elements are repeated again at the bar area where a bold backsplash and black fixtures link to the design of the bathroom, creating a consistent and fun feel throughout. The bar was designed to accommodate mixing up a post-workout smoothie or a post-hot tub evening beverage, and is oriented at the billiards area to create central focal point in the space. Conveniently adjacent to both the fitness area and the media zone it is only steps away for a snack.

Tina Kuhlmann - Primrose Designs
Location: Rancho Santa Fe, CA, USA
Luxurious French inspired master bedroom nestled in Rancho Santa Fe with intricate details and a soft yet sophisticated palette. Photographed by John Lennon Photography https://www.primrosedi.com

Birchwood Construction had the pleasure of working with Jonathan Lee Architects to revitalize this beautiful waterfront cottage. Located in the historic Belvedere Club community, the home's exterior design pays homage to its original 1800s grand Southern style. To honor the iconic look of this era, Birchwood craftsmen cut and shaped custom rafter tails and an elegant, custom-made, screen door. The home is framed by a wraparound front porch providing incomparable Lake Charlevoix views.
The interior is embellished with unique flat matte-finished countertops in the kitchen. The raw look complements and contrasts with the high gloss grey tile backsplash. Custom wood paneling captures the cottage feel throughout the rest of the home. McCaffery Painting and Decorating provided the finishing touches by giving the remodeled rooms a fresh coat of paint.
Photo credit: Phoenix Photographic

Another beautiful home built by G.A. White Homes. We had the pleasure of working on the kitchen, living room, basement bar, and bathrooms. This home has a very classic and clean elements which makes for a very welcoming feel.
Designer: Aaron Mauk

The old wine bar took up to much space and was out dated. A new refreshed look with a bit of bling helps to add a focal point to the room. The wine bar and powder room are adjacent to one another so creating a cohesive, elegant look was needed. The wine bar cabinets are glazed, distressed and antiqued to create an old world feel. This is balanced with iridescent tile so the look doesn't feel to rustic. The powder room is marble using different sizes for interest, and accented with a feature wall of marble mosaic. A mirrored tile is used in the shower to complete the elegant look.

36" SubZero Pro Refrigerator anchors one end of the back wall of this basement bar. The other side is a hidden pantry cabinet. The wall cabinets were brought down the countertop and include glass doors and glass shelves. Glass shelves span the width between the cabients and sit in front of a back lit glass panel that adds to the ambiance of the bar. Undercounter wine refrigerators were incorporated on the back wall as well.

Garage door liquor cabinet shown closed.
Idee per un grande bancone bar classico con lavello sottopiano, ante con riquadro incassato, ante nere, top in quarzo composito, paraspruzzi bianco, paraspruzzi con piastrelle diamantate, pavimento in vinile e pavimento grigio
Idee per un grande bancone bar classico con lavello sottopiano, ante con riquadro incassato, ante nere, top in quarzo composito, paraspruzzi bianco, paraspruzzi con piastrelle diamantate, pavimento in vinile e pavimento grigio

Joe Kwon Photography
Ispirazione per un angolo bar con lavandino chic di medie dimensioni con lavello sottopiano, ante a filo, ante grigie, top in quarzo composito, paraspruzzi grigio, paraspruzzi in marmo, pavimento in legno massello medio e pavimento marrone
Ispirazione per un angolo bar con lavandino chic di medie dimensioni con lavello sottopiano, ante a filo, ante grigie, top in quarzo composito, paraspruzzi grigio, paraspruzzi in marmo, pavimento in legno massello medio e pavimento marrone

Lowell Custom Homes, Lake Geneva, WI.,
Home Coffee and Beverage Bar, open shelving, game table, open shelving, lighting, glass door refrigerator,
Idee per un grande angolo bar con lavandino chic con lavello sottopiano, nessun'anta, ante grigie, top in quarzo composito, paraspruzzi blu, paraspruzzi con piastrelle in ceramica, pavimento grigio e pavimento in vinile
Idee per un grande angolo bar con lavandino chic con lavello sottopiano, nessun'anta, ante grigie, top in quarzo composito, paraspruzzi blu, paraspruzzi con piastrelle in ceramica, pavimento grigio e pavimento in vinile

Wet bar that doubles as a butler's pantry, located between the dining room and gallery-style hallway to the family room. Guest entry to the dining room is the leaded glass door to left, bar entry at back-bar. With 2 under-counter refrigerators and an icemaker, the trash drawer is located under the sink. Front bar countertop at seats is wood with an antiqued-steel insert to match the island table in the kitchen.

Rustic bar with fridge in den.
Photo Credit: Sinead Hastings
Immagine di un piccolo angolo bar con lavandino classico con lavello sottopiano, ante in stile shaker, ante grigie, top in quarzo composito, paraspruzzi multicolore, paraspruzzi con piastrelle in pietra e parquet chiaro
Immagine di un piccolo angolo bar con lavandino classico con lavello sottopiano, ante in stile shaker, ante grigie, top in quarzo composito, paraspruzzi multicolore, paraspruzzi con piastrelle in pietra e parquet chiaro

Esempio di un grande bancone bar design con lavello sottopiano, ante con riquadro incassato, ante in legno bruno, top in quarzo composito, paraspruzzi multicolore, paraspruzzi con piastrelle a mosaico, pavimento con piastrelle in ceramica e pavimento beige

Built in Bar Cabinetry, wine/beverage fridge
Immagine di un grande angolo bar senza lavandino chic con nessun lavello, ante in stile shaker, ante grigie, top in quarzo composito, paraspruzzi bianco, paraspruzzi con piastrelle diamantate, pavimento in legno massello medio, pavimento grigio e top bianco
Immagine di un grande angolo bar senza lavandino chic con nessun lavello, ante in stile shaker, ante grigie, top in quarzo composito, paraspruzzi bianco, paraspruzzi con piastrelle diamantate, pavimento in legno massello medio, pavimento grigio e top bianco

Only a few minutes from the project to the Right (Another Minnetonka Finished Basement) this space was just as cluttered, dark, and underutilized.
Done in tandem with Landmark Remodeling, this space had a specific aesthetic: to be warm, with stained cabinetry, a gas fireplace, and a wet bar.
They also have a musically inclined son who needed a place for his drums and piano. We had ample space to accommodate everything they wanted.
We decided to move the existing laundry to another location, which allowed for a true bar space and two-fold, a dedicated laundry room with folding counter and utility closets.
The existing bathroom was one of the scariest we've seen, but we knew we could save it.
Overall the space was a huge transformation!
Photographer- Height Advantages
4.372 Foto di angoli bar con top in quarzo composito
8