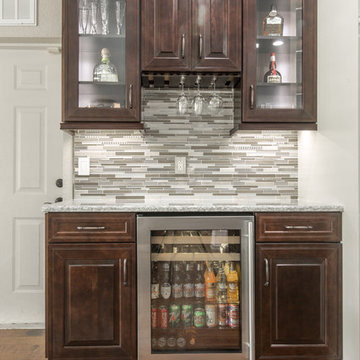983 Foto di angoli bar con top in quarzo composito
Filtra anche per:
Budget
Ordina per:Popolari oggi
101 - 120 di 983 foto
1 di 3
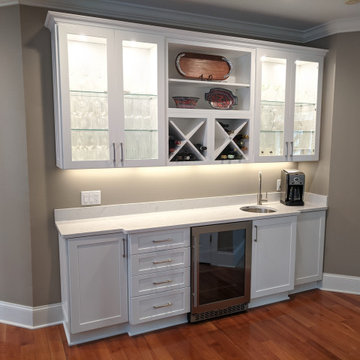
Foto di un angolo bar con lavandino tradizionale di medie dimensioni con lavello sottopiano, ante con riquadro incassato, ante bianche, top in quarzo composito, paraspruzzi grigio, pavimento in legno massello medio, pavimento marrone e top bianco
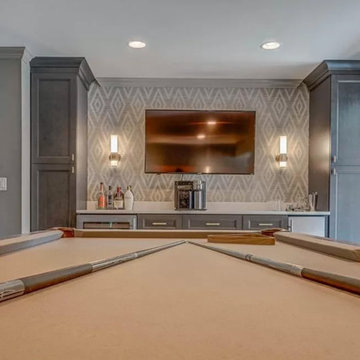
This lakefront, split level home in Mount Dora features a secondary kitchen and bar area in the game room for plenty of entertaining. Gail Barley Interiors created an updated kitchen plan, a custom bar and two custom designed banquettes to fully optimize the space.
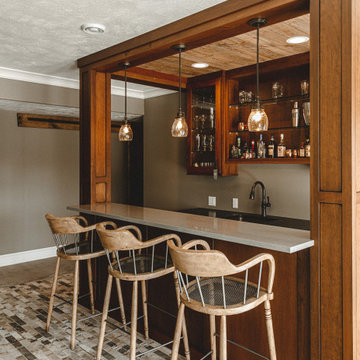
Cherry Wet Bar
Idee per un bancone bar country di medie dimensioni con lavello sottopiano, ante lisce, ante in legno scuro, top in quarzo composito, pavimento in mattoni, pavimento beige e top grigio
Idee per un bancone bar country di medie dimensioni con lavello sottopiano, ante lisce, ante in legno scuro, top in quarzo composito, pavimento in mattoni, pavimento beige e top grigio
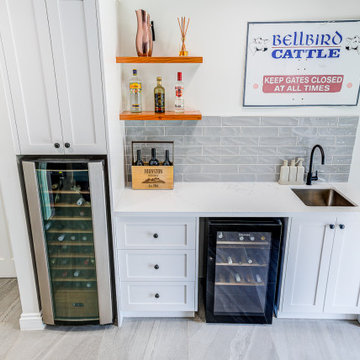
Compact bar perfect leading to outdoor entertaining area
Immagine di un piccolo angolo bar con lavandino contemporaneo con lavello sottopiano, ante in stile shaker, ante bianche, top in quarzo composito, paraspruzzi grigio, paraspruzzi con piastrelle diamantate, pavimento in gres porcellanato, pavimento grigio e top bianco
Immagine di un piccolo angolo bar con lavandino contemporaneo con lavello sottopiano, ante in stile shaker, ante bianche, top in quarzo composito, paraspruzzi grigio, paraspruzzi con piastrelle diamantate, pavimento in gres porcellanato, pavimento grigio e top bianco
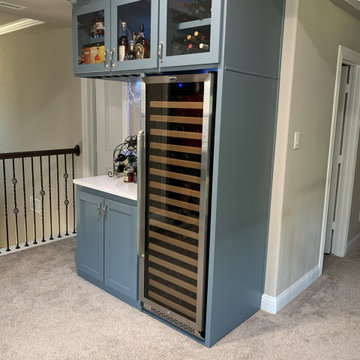
A custom built beverage center featuring wine glass storage, tall shelving for larger bottles, and glass panel doors with LED lighting inside.
Foto di un angolo bar senza lavandino moderno di medie dimensioni con ante in stile shaker, ante grigie, top in quarzo composito e top bianco
Foto di un angolo bar senza lavandino moderno di medie dimensioni con ante in stile shaker, ante grigie, top in quarzo composito e top bianco

Immagine di un piccolo bancone bar chic con lavello da incasso, ante bianche, top in quarzo composito, paraspruzzi bianco, paraspruzzi in marmo, pavimento in legno massello medio, pavimento marrone, top bianco e nessun'anta
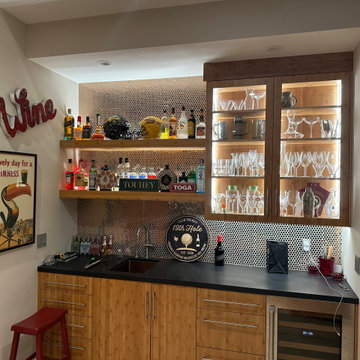
custom LED lighting in bar cabinet, 2 shelves
Esempio di un piccolo angolo bar con lavandino minimal con lavello sottopiano, mensole sospese, ante gialle, top in quarzo composito, paraspruzzi marrone, parquet chiaro, pavimento bianco e top nero
Esempio di un piccolo angolo bar con lavandino minimal con lavello sottopiano, mensole sospese, ante gialle, top in quarzo composito, paraspruzzi marrone, parquet chiaro, pavimento bianco e top nero
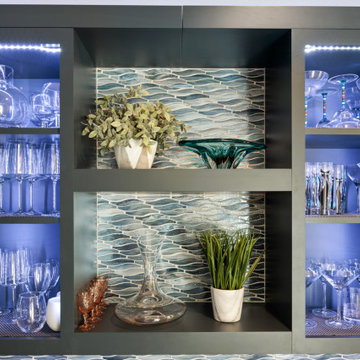
This beverage center is located adjacent to the kitchen and joint living area composed of greys, whites and blue accents. Our main focus was to create a space that would grab people’s attention, and be a feature of the kitchen. The cabinet color is a rich blue (amalfi) that creates a moody, elegant, and sleek atmosphere for the perfect cocktail hour.
This client is one who is not afraid to add sparkle, use fun patterns, and design with bold colors. For that added fun design we utilized glass Vihara tile in a iridescent finish along the back wall and behind the floating shelves. The cabinets with glass doors also have a wood mullion for an added accent. This gave our client a space to feature his beautiful collection of specialty glassware. The quilted hardware in a polished chrome finish adds that extra sparkle element to the design. This design maximizes storage space with a lazy susan in the corner, and pull-out cabinet organizers for beverages, spirits, and utensils.
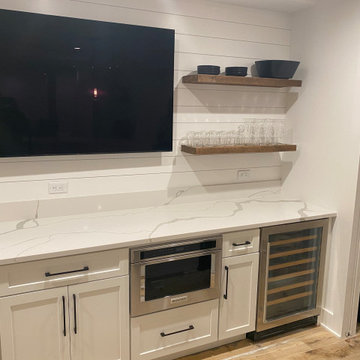
Special Additions - Bar
Dura Supreme Cabinetry
Hudson Door
White
Foto di un angolo bar con lavandino chic di medie dimensioni con lavello sottopiano, ante con riquadro incassato, ante bianche, top in quarzo composito, paraspruzzi bianco, paraspruzzi in perlinato, parquet chiaro, pavimento marrone e top bianco
Foto di un angolo bar con lavandino chic di medie dimensioni con lavello sottopiano, ante con riquadro incassato, ante bianche, top in quarzo composito, paraspruzzi bianco, paraspruzzi in perlinato, parquet chiaro, pavimento marrone e top bianco
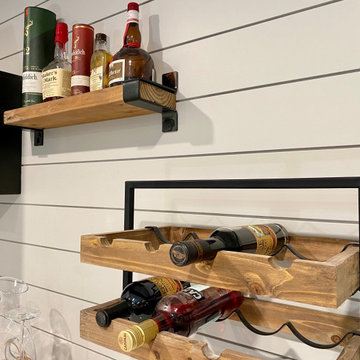
Ship lap wall behind bar with rustic shelving and black metal framing.
Idee per un piccolo angolo bar con lavandino industriale con lavello sottopiano, ante lisce, ante nere, top in quarzo composito, paraspruzzi grigio, paraspruzzi in perlinato e top grigio
Idee per un piccolo angolo bar con lavandino industriale con lavello sottopiano, ante lisce, ante nere, top in quarzo composito, paraspruzzi grigio, paraspruzzi in perlinato e top grigio

Lower Level Wet Bar
Immagine di un angolo bar con lavandino country di medie dimensioni con lavello sottopiano, ante a filo, ante nere, top in quarzo composito, paraspruzzi bianco, paraspruzzi con piastrelle in ceramica, pavimento in gres porcellanato, pavimento grigio e top bianco
Immagine di un angolo bar con lavandino country di medie dimensioni con lavello sottopiano, ante a filo, ante nere, top in quarzo composito, paraspruzzi bianco, paraspruzzi con piastrelle in ceramica, pavimento in gres porcellanato, pavimento grigio e top bianco
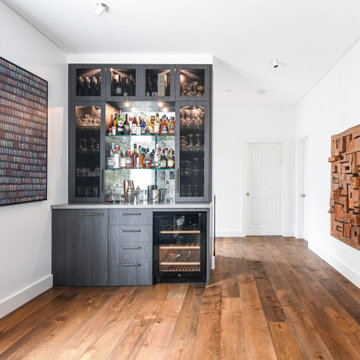
Idee per un piccolo angolo bar moderno con nessun lavello, ante lisce, ante in legno bruno, top in quarzo composito, paraspruzzi grigio, paraspruzzi a specchio e top grigio

Builder: Brad DeHaan Homes
Photographer: Brad Gillette
Every day feels like a celebration in this stylish design that features a main level floor plan perfect for both entertaining and convenient one-level living. The distinctive transitional exterior welcomes friends and family with interesting peaked rooflines, stone pillars, stucco details and a symmetrical bank of windows. A three-car garage and custom details throughout give this compact home the appeal and amenities of a much-larger design and are a nod to the Craftsman and Mediterranean designs that influenced this updated architectural gem. A custom wood entry with sidelights match the triple transom windows featured throughout the house and echo the trim and features seen in the spacious three-car garage. While concentrated on one main floor and a lower level, there is no shortage of living and entertaining space inside. The main level includes more than 2,100 square feet, with a roomy 31 by 18-foot living room and kitchen combination off the central foyer that’s perfect for hosting parties or family holidays. The left side of the floor plan includes a 10 by 14-foot dining room, a laundry and a guest bedroom with bath. To the right is the more private spaces, with a relaxing 11 by 10-foot study/office which leads to the master suite featuring a master bath, closet and 13 by 13-foot sleeping area with an attractive peaked ceiling. The walkout lower level offers another 1,500 square feet of living space, with a large family room, three additional family bedrooms and a shared bath.

Alyssa Kirsten
Esempio di un piccolo angolo bar minimal con ante lisce, top in quarzo composito, paraspruzzi a specchio, nessun lavello, parquet chiaro, pavimento grigio e ante in legno scuro
Esempio di un piccolo angolo bar minimal con ante lisce, top in quarzo composito, paraspruzzi a specchio, nessun lavello, parquet chiaro, pavimento grigio e ante in legno scuro

Paul Grdina- http://paulgrdinaphoto.photoshelter.com/
What started out as a kitchen reno grew into a main floor renovation very quickly.
The living room at the front of this house was relatively unused as it was awkwardly accessed near the front door away from the kitchen/living area. To solve this we opened up the walls creating a large staircase to the now connected living room. Laundry moved downstairs just off the garage and the family room was also given an update. The kitchen, the start of this whole endeavour was beautifully redone with a substantially larger island with seating. Exterior door and windows in the back were moved and made large which allows for more light, and in this case a large kitchen perimeter for this family that loves to entertain.

With a desire to embrace deep wood tones and a more 'rustic' approach to sets the bar apart from the rest of the Kitchen - we designed the small area to include reclaimed wood accents and custom pipe storage for bar essentials.

Dark moody butler's pantry
Idee per un piccolo angolo bar con lavandino chic con lavello sottopiano, ante in stile shaker, ante blu, top in quarzo composito, paraspruzzi blu, paraspruzzi con piastrelle in ceramica, parquet scuro e top nero
Idee per un piccolo angolo bar con lavandino chic con lavello sottopiano, ante in stile shaker, ante blu, top in quarzo composito, paraspruzzi blu, paraspruzzi con piastrelle in ceramica, parquet scuro e top nero
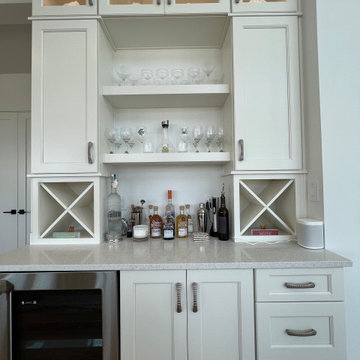
Dove white Fabuwood cabinets in the style Imperio. The wine bar has an undercounter wine fridge, wine cubes, floating shelves and upper wall cabinets with glass in the door and back lighting.

The newly created dry bar sits in the previous kitchen space, which connects the original formal dining room with the addition that is home to the new kitchen. A great spot for entertaining.
983 Foto di angoli bar con top in quarzo composito
6
