1.314 Foto di angoli bar con top in quarzo composito e pavimento in legno massello medio
Filtra anche per:
Budget
Ordina per:Popolari oggi
1 - 20 di 1.314 foto
1 di 3

Foto di un angolo bar con lavandino country di medie dimensioni con nessun lavello, ante in stile shaker, ante bianche, top in quarzo composito, paraspruzzi bianco, paraspruzzi in legno, pavimento in legno massello medio, pavimento marrone e top grigio

Warm taupe kitchen cabinets and crisp white kitchen island lend a modern, yet warm feel to this beautiful kitchen. This kitchen has luxe elements at every turn, but it stills feels comfortable and inviting.

Loft apartment gets a custom home bar complete with liquor storage and prep area. Shelving and slab backsplash make this a unique spot for entertaining.

Sleek, contemporary wet bar with open shelving.
Esempio di un ampio angolo bar con lavandino contemporaneo con lavello sottopiano, ante lisce, ante blu, top in quarzo composito, paraspruzzi bianco, paraspruzzi con piastrelle in ceramica, pavimento in legno massello medio e top bianco
Esempio di un ampio angolo bar con lavandino contemporaneo con lavello sottopiano, ante lisce, ante blu, top in quarzo composito, paraspruzzi bianco, paraspruzzi con piastrelle in ceramica, pavimento in legno massello medio e top bianco

Our Long Island studio used a bright, neutral palette to create a cohesive ambiance in this beautiful lower level designed for play and entertainment. We used wallpapers, tiles, rugs, wooden accents, soft furnishings, and creative lighting to make it a fun, livable, sophisticated entertainment space for the whole family. The multifunctional space has a golf simulator and pool table, a wine room and home bar, and televisions at every site line, making it THE favorite hangout spot in this home.
---Project designed by Long Island interior design studio Annette Jaffe Interiors. They serve Long Island including the Hamptons, as well as NYC, the tri-state area, and Boca Raton, FL.
For more about Annette Jaffe Interiors, click here:
https://annettejaffeinteriors.com/
To learn more about this project, click here:
https://www.annettejaffeinteriors.com/residential-portfolio/manhasset-luxury-basement-interior-design/

Breakfast nook includes a Saarinen table with pink velvet chairs highlighted by a black and gold pendant next to the coffee and tea bar.
Foto di un angolo bar minimal di medie dimensioni con ante lisce, ante bianche, top in quarzo composito, paraspruzzi bianco, paraspruzzi in quarzo composito, pavimento in legno massello medio, pavimento marrone e top bianco
Foto di un angolo bar minimal di medie dimensioni con ante lisce, ante bianche, top in quarzo composito, paraspruzzi bianco, paraspruzzi in quarzo composito, pavimento in legno massello medio, pavimento marrone e top bianco

Farmhouse style kitchen with bar, featuring floating wood shelves, glass door cabinets, white cabinets with contrasting black doors, undercounter beverage refrigerator and icemaker with panel, decorative feet on drawer stack.

This beverage area has a wet bar within its absolute black polished granite counter, tops white shaker cabinets. The backsplash is tin. The open shelves are made from reclaimed wood and feature subtle and modern lighting. The black iron hardware matches the hardware on the adjacent Dutch door.
After tearing down this home's existing addition, we set out to create a new addition with a modern farmhouse feel that still blended seamlessly with the original house. The addition includes a kitchen great room, laundry room and sitting room. Outside, we perfectly aligned the cupola on top of the roof, with the upper story windows and those with the lower windows, giving the addition a clean and crisp look. Using granite from Chester County, mica schist stone and hardy plank siding on the exterior walls helped the addition to blend in seamlessly with the original house. Inside, we customized each new space by paying close attention to the little details. Reclaimed wood for the mantle and shelving, sleek and subtle lighting under the reclaimed shelves, unique wall and floor tile, recessed outlets in the island, walnut trim on the hood, paneled appliances, and repeating materials in a symmetrical way work together to give the interior a sophisticated yet comfortable feel.
Rudloff Custom Builders has won Best of Houzz for Customer Service in 2014, 2015 2016, 2017 and 2019. We also were voted Best of Design in 2016, 2017, 2018, 2019 which only 2% of professionals receive. Rudloff Custom Builders has been featured on Houzz in their Kitchen of the Week, What to Know About Using Reclaimed Wood in the Kitchen as well as included in their Bathroom WorkBook article. We are a full service, certified remodeling company that covers all of the Philadelphia suburban area. This business, like most others, developed from a friendship of young entrepreneurs who wanted to make a difference in their clients’ lives, one household at a time. This relationship between partners is much more than a friendship. Edward and Stephen Rudloff are brothers who have renovated and built custom homes together paying close attention to detail. They are carpenters by trade and understand concept and execution. Rudloff Custom Builders will provide services for you with the highest level of professionalism, quality, detail, punctuality and craftsmanship, every step of the way along our journey together.
Specializing in residential construction allows us to connect with our clients early in the design phase to ensure that every detail is captured as you imagined. One stop shopping is essentially what you will receive with Rudloff Custom Builders from design of your project to the construction of your dreams, executed by on-site project managers and skilled craftsmen. Our concept: envision our client’s ideas and make them a reality. Our mission: CREATING LIFETIME RELATIONSHIPS BUILT ON TRUST AND INTEGRITY.
Photo Credit: Linda McManus Images

Immagine di un piccolo bancone bar chic con lavello da incasso, ante bianche, top in quarzo composito, paraspruzzi bianco, paraspruzzi in marmo, pavimento in legno massello medio, pavimento marrone, top bianco e nessun'anta

This vibrant scullery is adjacent to the kitchen through a cased opening, and functions as a perfect spot for additional storage, wine storage, a coffee station, and much more. Pike choose a large wall of open bookcase style shelving to cover one wall and be a great spot to store fine china, bar ware, cookbooks, etc. However, it would be very simple to add some cabinet doors if desired by the homeowner with the way these were designed.
Take note of the cabinet from wine fridge near the center of this photo, and to the left of it is actually a cabinet front dishwasher.
Cabinet color- Benjamin Moore Soot
Wine Fridge- Thermador Freedom ( https://www.fergusonshowrooms.com/product/thermador-T24UW900-custom-panel-right-hinge-1221773)
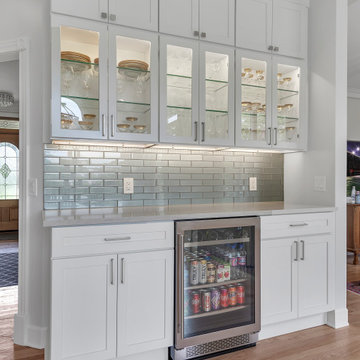
Foto di un angolo bar tradizionale con nessun lavello, ante in stile shaker, ante bianche, top in quarzo composito, paraspruzzi grigio, paraspruzzi con piastrelle diamantate, pavimento in legno massello medio, pavimento marrone e top grigio
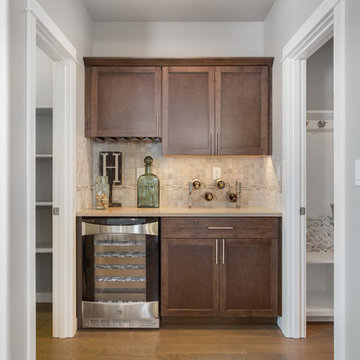
At 2968 square feet, the Vale home is not only spacious, but provides ample storage options. The incredible storage space begins with the oversized garage and practical mudroom entrance. This leads into the dining and kitchen area, which contains a large pantry, island and abundant counter space, perfect for entertaining or day-to-day life. The kitchen, adjacent to the great room features lots of natural lighting. The second level features even more space and storage, beginning with the versatile loft area that can turn into an optional junior suite. The expansive master suite opens with double doors and boasts a coffered ceiling. The master bathroom features a dual vanity, water closet, soaking tub and another oversized closet. Rounding out the home are two additional sizeable bedrooms with substantial closet space as well. Live in organized comfort, in a home perfect home for those needing extra space and storage.
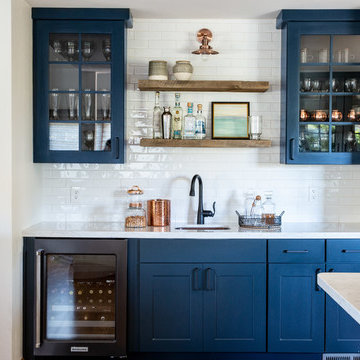
Immagine di un angolo bar con lavandino classico di medie dimensioni con lavello sottopiano, ante in stile shaker, ante blu, top in quarzo composito, paraspruzzi bianco, paraspruzzi con piastrelle diamantate, pavimento in legno massello medio, pavimento marrone e top bianco

Birchwood Construction had the pleasure of working with Jonathan Lee Architects to revitalize this beautiful waterfront cottage. Located in the historic Belvedere Club community, the home's exterior design pays homage to its original 1800s grand Southern style. To honor the iconic look of this era, Birchwood craftsmen cut and shaped custom rafter tails and an elegant, custom-made, screen door. The home is framed by a wraparound front porch providing incomparable Lake Charlevoix views.
The interior is embellished with unique flat matte-finished countertops in the kitchen. The raw look complements and contrasts with the high gloss grey tile backsplash. Custom wood paneling captures the cottage feel throughout the rest of the home. McCaffery Painting and Decorating provided the finishing touches by giving the remodeled rooms a fresh coat of paint.
Photo credit: Phoenix Photographic
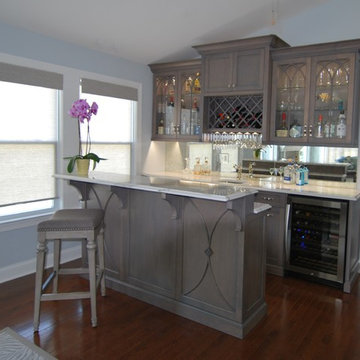
Foto di un angolo bar con lavandino stile marinaro di medie dimensioni con lavello sottopiano, ante in stile shaker, ante grigie, top in quarzo composito, paraspruzzi a specchio, pavimento in legno massello medio, pavimento marrone e top bianco
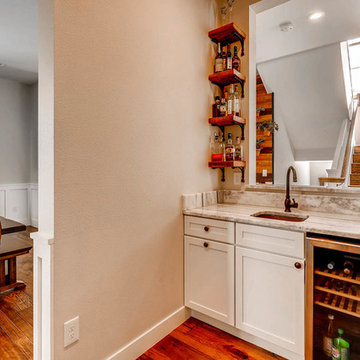
Butler pantry between the kitchen and dining room, directly behind the photo is the large walk in pantry. This room separates the kitchen from the dining area.
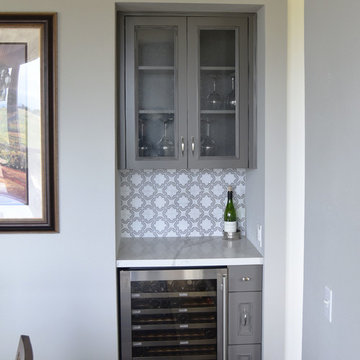
Ispirazione per un piccolo angolo bar con lavandino country con ante di vetro, ante grigie, top in quarzo composito, paraspruzzi bianco, pavimento in legno massello medio, pavimento marrone e top bianco
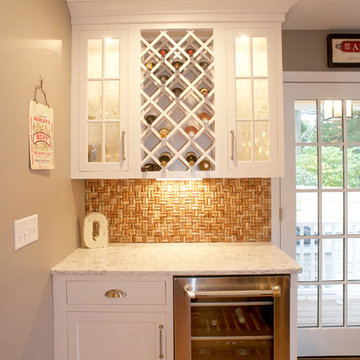
This beverage center located in the kitchen creates a separate space and additional storage for the families wine collection and beverage.
Foto di un piccolo angolo bar senza lavandino stile marinaro con ante di vetro, ante bianche, top in quarzo composito, paraspruzzi arancione, pavimento in legno massello medio e top bianco
Foto di un piccolo angolo bar senza lavandino stile marinaro con ante di vetro, ante bianche, top in quarzo composito, paraspruzzi arancione, pavimento in legno massello medio e top bianco
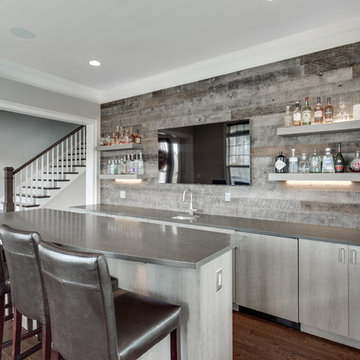
Designed at Reico Kitchen & Bath in Chantilly, VA this modern wet bar design features kitchen cabinets from Ultracraft Cabinetry in the door style Metropolis in the Argent Oak Vertical Grain finish. Bar countertops are engineered quartz in the color Pietra Gray from Caesarstone. The bar area also features lighted brackets from Luiere. Photos courtesy of BTW Images LLC.

Joe Kwon Photography
Ispirazione per un angolo bar con lavandino chic di medie dimensioni con lavello sottopiano, ante a filo, ante grigie, top in quarzo composito, paraspruzzi grigio, paraspruzzi in marmo, pavimento in legno massello medio e pavimento marrone
Ispirazione per un angolo bar con lavandino chic di medie dimensioni con lavello sottopiano, ante a filo, ante grigie, top in quarzo composito, paraspruzzi grigio, paraspruzzi in marmo, pavimento in legno massello medio e pavimento marrone
1.314 Foto di angoli bar con top in quarzo composito e pavimento in legno massello medio
1