316 Foto di angoli bar con top in quarzo composito e pavimento con piastrelle in ceramica
Filtra anche per:
Budget
Ordina per:Popolari oggi
21 - 40 di 316 foto
1 di 3
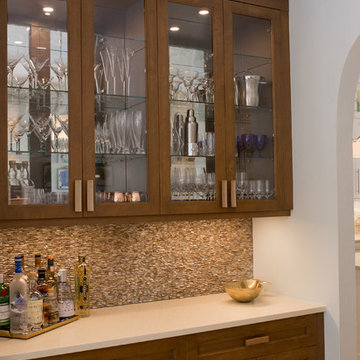
Ispirazione per un piccolo bancone bar stile marino con nessun lavello, ante di vetro, ante in legno bruno, top in quarzo composito, paraspruzzi marrone, paraspruzzi con piastrelle a mosaico, pavimento con piastrelle in ceramica e pavimento beige
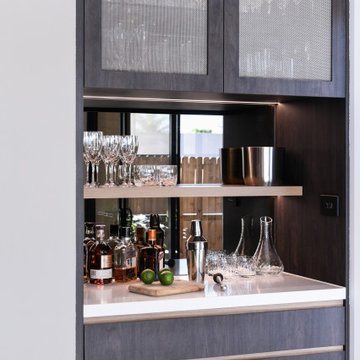
A captivating bar area that combines modernity, warmth, and vintage allure. It is a space where one can entertain guests in style, with the wire mesh front cabinets and floating shelves providing ample storage for glassware, bottles, and other bar essentials. The antique mirrored splashback adds a touch of elegance and glamour, elevating the overall aesthetic and creating a visually striking atmosphere.

Foto di un grande angolo bar con lavandino moderno con lavello sottopiano, ante lisce, ante in legno bruno, top in quarzo composito, paraspruzzi grigio, paraspruzzi con piastrelle in ceramica, pavimento con piastrelle in ceramica, pavimento grigio e top nero
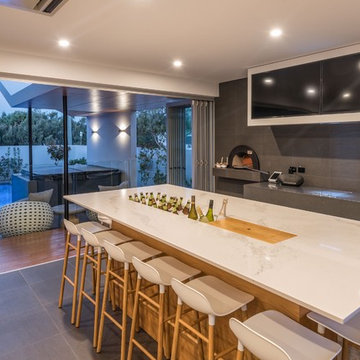
Ispirazione per un grande angolo bar con lavandino design con lavello sottopiano, ante bianche, top in quarzo composito, paraspruzzi grigio, paraspruzzi con piastrelle in ceramica, pavimento con piastrelle in ceramica, pavimento grigio e top bianco
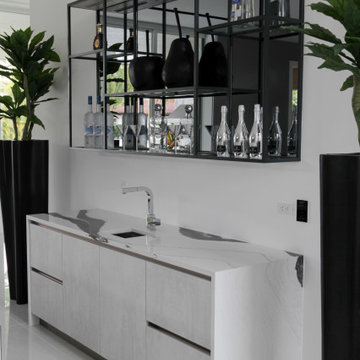
Custom Home Bar, Concrete Laminate Design
Idee per un bancone bar minimal di medie dimensioni con lavello sottopiano, ante lisce, ante grigie, top in quarzo composito, pavimento con piastrelle in ceramica, pavimento bianco e top bianco
Idee per un bancone bar minimal di medie dimensioni con lavello sottopiano, ante lisce, ante grigie, top in quarzo composito, pavimento con piastrelle in ceramica, pavimento bianco e top bianco
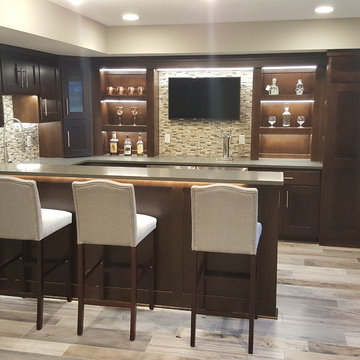
Foto di un angolo bar con lavandino moderno di medie dimensioni con lavello sottopiano, ante in stile shaker, ante in legno bruno, top in quarzo composito, paraspruzzi multicolore, paraspruzzi con piastrelle a mosaico e pavimento con piastrelle in ceramica

An entertainment space for discerning client who loves Texas, vintage, reclaimed materials, stone, distressed wood, beer tapper, wine, and sports memorabilia. Photo by Jeremy Fenelon

Esempio di un grande bancone bar classico con lavello sottopiano, ante con riquadro incassato, ante grigie, top in quarzo composito, paraspruzzi grigio, paraspruzzi con piastrelle in ceramica, pavimento con piastrelle in ceramica, pavimento grigio e top grigio
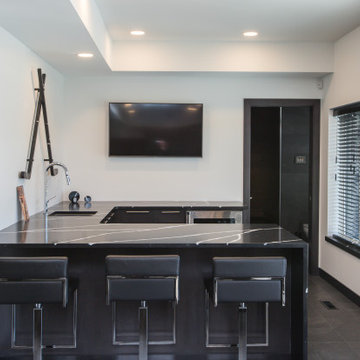
Esempio di un angolo bar con lavandino minimal con lavello sottopiano, ante lisce, ante nere, top in quarzo composito, pavimento con piastrelle in ceramica, pavimento grigio e top nero

Builder: Brad DeHaan Homes
Photographer: Brad Gillette
Every day feels like a celebration in this stylish design that features a main level floor plan perfect for both entertaining and convenient one-level living. The distinctive transitional exterior welcomes friends and family with interesting peaked rooflines, stone pillars, stucco details and a symmetrical bank of windows. A three-car garage and custom details throughout give this compact home the appeal and amenities of a much-larger design and are a nod to the Craftsman and Mediterranean designs that influenced this updated architectural gem. A custom wood entry with sidelights match the triple transom windows featured throughout the house and echo the trim and features seen in the spacious three-car garage. While concentrated on one main floor and a lower level, there is no shortage of living and entertaining space inside. The main level includes more than 2,100 square feet, with a roomy 31 by 18-foot living room and kitchen combination off the central foyer that’s perfect for hosting parties or family holidays. The left side of the floor plan includes a 10 by 14-foot dining room, a laundry and a guest bedroom with bath. To the right is the more private spaces, with a relaxing 11 by 10-foot study/office which leads to the master suite featuring a master bath, closet and 13 by 13-foot sleeping area with an attractive peaked ceiling. The walkout lower level offers another 1,500 square feet of living space, with a large family room, three additional family bedrooms and a shared bath.

Ispirazione per un grande bancone bar contemporaneo con lavello sottopiano, ante lisce, ante in legno bruno, top in quarzo composito, pavimento con piastrelle in ceramica, pavimento beige e top bianco

A complete renovation of a 90's kitchen featuring a gorgeous blue Lacanche range. The cabinets were designed by AJ Margulis Interiors and built by St. Joseph Trim and Cabinet Company.

Idee per un angolo bar con lavandino moderno di medie dimensioni con lavello sottopiano, ante in stile shaker, ante in legno bruno, top in quarzo composito, paraspruzzi multicolore, paraspruzzi con piastrelle a mosaico e pavimento con piastrelle in ceramica
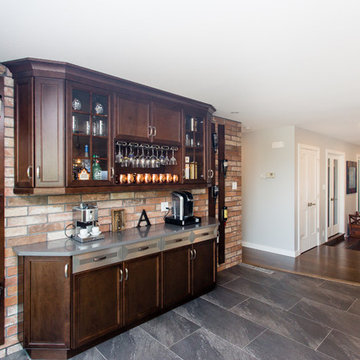
Ian Hennes Photography
Idee per un angolo bar con lavandino industriale di medie dimensioni con nessun lavello, ante lisce, ante in legno bruno, top in quarzo composito, paraspruzzi marrone, paraspruzzi in mattoni, pavimento con piastrelle in ceramica e pavimento grigio
Idee per un angolo bar con lavandino industriale di medie dimensioni con nessun lavello, ante lisce, ante in legno bruno, top in quarzo composito, paraspruzzi marrone, paraspruzzi in mattoni, pavimento con piastrelle in ceramica e pavimento grigio
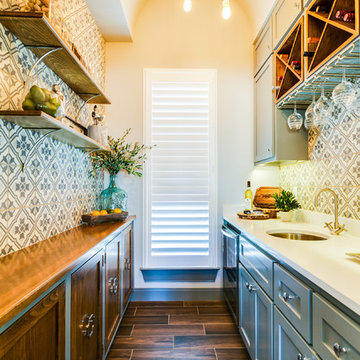
This wine bar is complete with a beverage center and bar sink. The cement tile is handmade and compliments the two-toned cabinets. The industrial pendant hanging from the barrel vaulted ceiling is one of a kind.
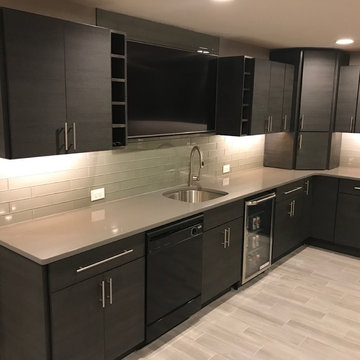
Ispirazione per un grande angolo bar con lavandino minimalista con lavello sottopiano, ante lisce, ante nere, top in quarzo composito, paraspruzzi grigio, paraspruzzi con piastrelle di vetro, pavimento con piastrelle in ceramica, pavimento grigio e top grigio
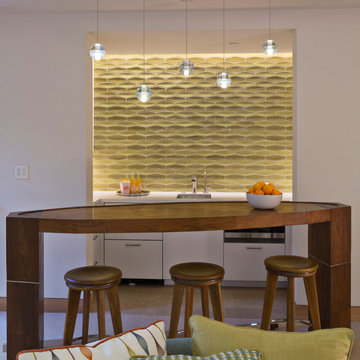
Frank Perez Photographer
Foto di un bancone bar contemporaneo di medie dimensioni con lavello sottopiano, ante lisce, ante bianche, paraspruzzi verde, top in quarzo composito, paraspruzzi con piastrelle in ceramica, pavimento con piastrelle in ceramica e top bianco
Foto di un bancone bar contemporaneo di medie dimensioni con lavello sottopiano, ante lisce, ante bianche, paraspruzzi verde, top in quarzo composito, paraspruzzi con piastrelle in ceramica, pavimento con piastrelle in ceramica e top bianco

The Klein condo is a penthouse unit overlooking the beautiful back bay of Orange Beach, AL. The original kitchen was put in by the developer and lacked a wow factor as well as the organization and functionality that the Klein's desired to fit their cooking and entertaining needs. The right side of the kitchen is a wall of floor to ceiling windows that bring in the beautiful scenery of the bay. It was important to the client to create a kitchen that would enhance and compliment the water view rather than distract from it. We chose the Bristol door, a wide stile shaker, because of it's clean and simple lines. Wellborn's Willow paint served as the perfect compliment to the cool blue tones from the bay view that poured into the kitchen. We made sure to use every inch of space for functional storage; from a lazy susan in the tight left corner, to a tall pull-out cabinet left of the fridge, to custom fitting a cabinet front all the way to the angled wall on the right side of the kitchen. Mrs. Klein wanted a large smooth surface for baking, so we created a double-sided island that gave her a 50" deep smooth countertop with waterfall ends. The Klein's also wanted to incorporate a large wet bar near the kitchen to use for entertaining and display. We used the same finishes and moldings, but added some glass doors and glass shelves to reflect the water views. The bar includes two spice rack pull-outs that are used for liquor bottle storage. This renovation transformed the Klein's drab, builder level kitchen into a custom, highly functional kitchen & bar that harmonizes with the beautiful bay views that encompass it.

The decadent “juice room” is our client’s favorite entertaining space off the kitchen, with an awning window for service to the grilling area beyond and ample refrigeration, storage and serving space for mixing delicious concoctions. Photography by Chris Murray Productions

This pantry isn't just a pantry! This pantry is actually a scullery, where auxiliary kitchen duties are more than welcome. This countertop is the perfect baker's corner; complete with plenty of storage and a farmhouse sink.
Meyer Design
316 Foto di angoli bar con top in quarzo composito e pavimento con piastrelle in ceramica
2