184 Foto di angoli bar con top in onice
Ordina per:Popolari oggi
81 - 100 di 184 foto

Northern Michigan summers are best spent on the water. The family can now soak up the best time of the year in their wholly remodeled home on the shore of Lake Charlevoix.
This beachfront infinity retreat offers unobstructed waterfront views from the living room thanks to a luxurious nano door. The wall of glass panes opens end to end to expose the glistening lake and an entrance to the porch. There, you are greeted by a stunning infinity edge pool, an outdoor kitchen, and award-winning landscaping completed by Drost Landscape.
Inside, the home showcases Birchwood craftsmanship throughout. Our family of skilled carpenters built custom tongue and groove siding to adorn the walls. The one of a kind details don’t stop there. The basement displays a nine-foot fireplace designed and built specifically for the home to keep the family warm on chilly Northern Michigan evenings. They can curl up in front of the fire with a warm beverage from their wet bar. The bar features a jaw-dropping blue and tan marble countertop and backsplash. / Photo credit: Phoenix Photographic
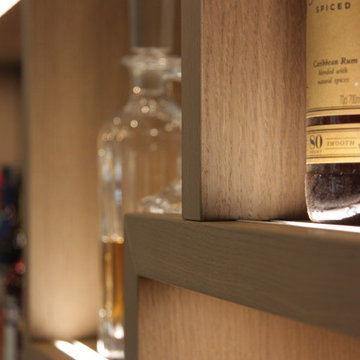
All shelves are made with invisible fixing.
Massive mirror at the back is cut to eliminate any visible joints.
All shelves supplied with led lights to lit up things displayed on shelves
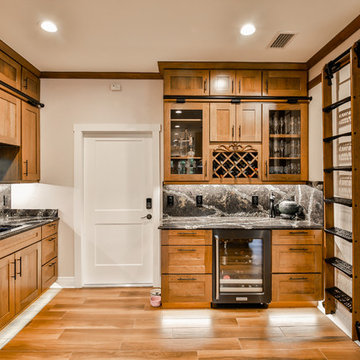
Foto di un angolo bar con lavandino di medie dimensioni con lavello sottopiano, ante con riquadro incassato, ante in legno scuro, top in onice, paraspruzzi marrone, paraspruzzi in lastra di pietra, pavimento in gres porcellanato, pavimento marrone e top marrone
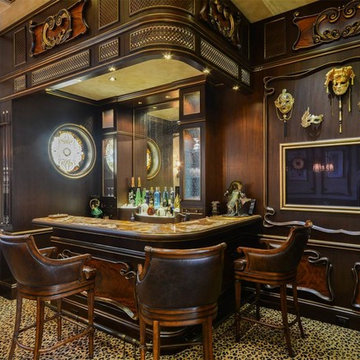
The custom Onyx bar top is under-lit for a dramatic nighttime effect.
Ispirazione per un piccolo bancone bar mediterraneo con ante con riquadro incassato, ante in legno bruno, top in onice, moquette, pavimento multicolore e paraspruzzi a specchio
Ispirazione per un piccolo bancone bar mediterraneo con ante con riquadro incassato, ante in legno bruno, top in onice, moquette, pavimento multicolore e paraspruzzi a specchio
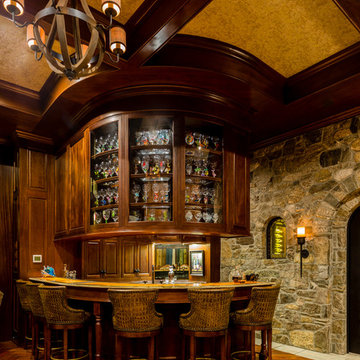
Timeless Tuscan on the Bluff
Immagine di un bancone bar mediterraneo con ante in legno bruno, paraspruzzi a specchio, pavimento marrone, top in onice, ante con bugna sagomata e parquet scuro
Immagine di un bancone bar mediterraneo con ante in legno bruno, paraspruzzi a specchio, pavimento marrone, top in onice, ante con bugna sagomata e parquet scuro
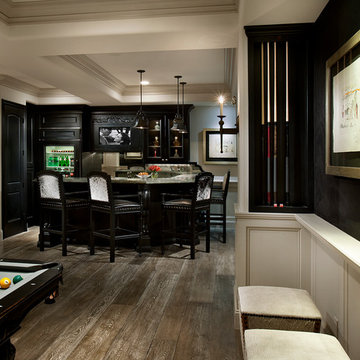
We love everything about this game room, especially the wet bar and wainscoting!
Idee per un ampio angolo bar moderno con ante con bugna sagomata, ante in legno bruno, top in onice, paraspruzzi marrone, paraspruzzi in legno, parquet chiaro, pavimento marrone e top beige
Idee per un ampio angolo bar moderno con ante con bugna sagomata, ante in legno bruno, top in onice, paraspruzzi marrone, paraspruzzi in legno, parquet chiaro, pavimento marrone e top beige
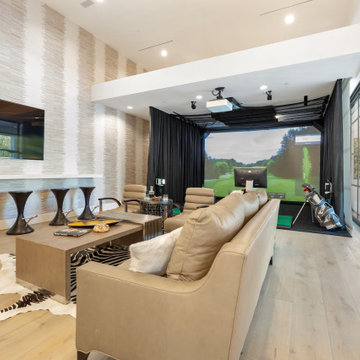
Indoor Home Golf Simulator
Idee per un grande bancone bar contemporaneo con lavello sottopiano, ante lisce, ante in legno chiaro, top in onice, paraspruzzi bianco, paraspruzzi a specchio, parquet chiaro e top bianco
Idee per un grande bancone bar contemporaneo con lavello sottopiano, ante lisce, ante in legno chiaro, top in onice, paraspruzzi bianco, paraspruzzi a specchio, parquet chiaro e top bianco
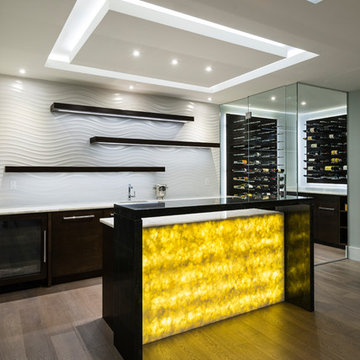
The objective was to create a warm neutral space to later customize to a specific colour palate/preference of the end user for this new construction home being built to sell. A high-end contemporary feel was requested to attract buyers in the area. An impressive kitchen that exuded high class and made an impact on guests as they entered the home, without being overbearing. The space offers an appealing open floorplan conducive to entertaining with indoor-outdoor flow.
Due to the spec nature of this house, the home had to remain appealing to the builder, while keeping a broad audience of potential buyers in mind. The challenge lay in creating a unique look, with visually interesting materials and finishes, while not being so unique that potential owners couldn’t envision making it their own. The focus on key elements elevates the look, while other features blend and offer support to these striking components. As the home was built for sale, profitability was important; materials were sourced at best value, while retaining high-end appeal. Adaptations to the home’s original design plan improve flow and usability within the kitchen-greatroom. The client desired a rich dark finish. The chosen colours tie the kitchen to the rest of the home (creating unity as combination, colours and materials, is repeated throughout).
Photos- Paul Grdina
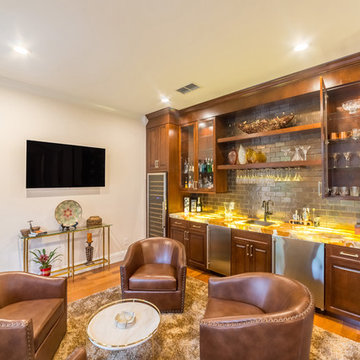
Foto di un angolo bar con lavandino tradizionale di medie dimensioni con lavello sottopiano, ante con bugna sagomata, ante in legno scuro, top in onice, paraspruzzi in gres porcellanato, pavimento in legno massello medio, pavimento marrone e top giallo
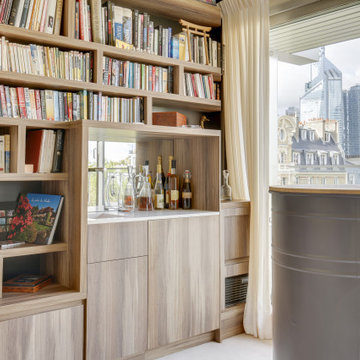
Esempio di un grande angolo bar con lavandino contemporaneo con lavello sottopiano, ante con riquadro incassato, ante in legno scuro, top in onice, paraspruzzi a specchio, moquette, pavimento beige e top bianco
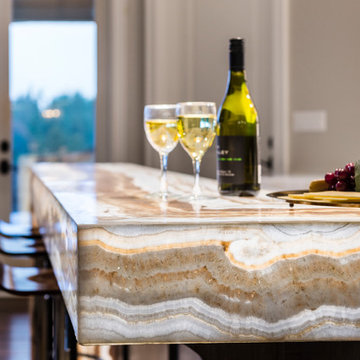
The “Rustic Classic” is a 17,000 square foot custom home built for a special client, a famous musician who wanted a home befitting a rockstar. This Langley, B.C. home has every detail you would want on a custom build.
For this home, every room was completed with the highest level of detail and craftsmanship; even though this residence was a huge undertaking, we didn’t take any shortcuts. From the marble counters to the tasteful use of stone walls, we selected each material carefully to create a luxurious, livable environment. The windows were sized and placed to allow for a bright interior, yet they also cultivate a sense of privacy and intimacy within the residence. Large doors and entryways, combined with high ceilings, create an abundance of space.
A home this size is meant to be shared, and has many features intended for visitors, such as an expansive games room with a full-scale bar, a home theatre, and a kitchen shaped to accommodate entertaining. In any of our homes, we can create both spaces intended for company and those intended to be just for the homeowners - we understand that each client has their own needs and priorities.
Our luxury builds combine tasteful elegance and attention to detail, and we are very proud of this remarkable home. Contact us if you would like to set up an appointment to build your next home! Whether you have an idea in mind or need inspiration, you’ll love the results.
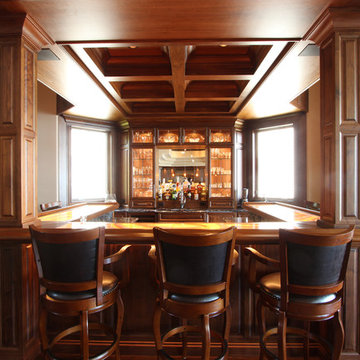
Home bar with U shaped bar seating. Seating on three sides with back lit onyx countertops at bar height.
Esempio di un grande bancone bar classico con lavello sottopiano, ante con bugna sagomata, ante in legno scuro, top in onice, paraspruzzi multicolore, paraspruzzi in lastra di pietra, parquet scuro e pavimento marrone
Esempio di un grande bancone bar classico con lavello sottopiano, ante con bugna sagomata, ante in legno scuro, top in onice, paraspruzzi multicolore, paraspruzzi in lastra di pietra, parquet scuro e pavimento marrone
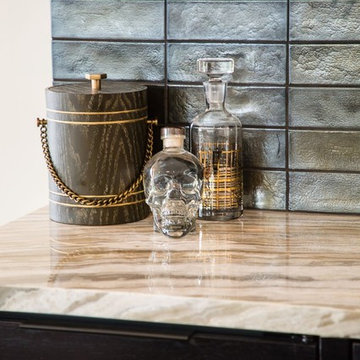
Nestled in the heart of Los Angeles, just south of Beverly Hills, this two story (with basement) contemporary gem boasts large ipe eaves and other wood details, warming the interior and exterior design. The rear indoor-outdoor flow is perfection. An exceptional entertaining oasis in the middle of the city. Photo by Lynn Abesera
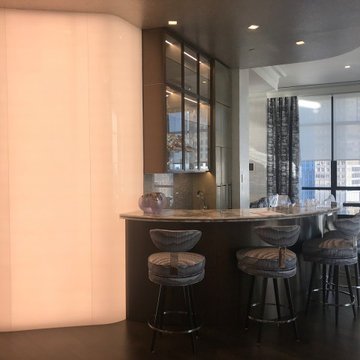
Stunning home bar with unique light column, gemstone counter top, glass door cabinetry, two level counter-top, fancy bar stools. Opens to dining area, living room area. Fabric sandwiched glass back splash. Light column routed into floor. We built a curved plaster soffit to mimic the curve of the bar. We placed the wall paper on one section of the sheet rock soffit. Creating the curve takes skill and precision. Custom pullouts for alcohol.
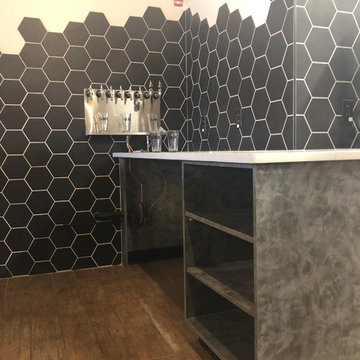
The Foundry is a locally owned and operated nonprofit company, We were privileged to work with them in finishing the Coffee and Bar Space. With specific design and functions, we helped create a workable space with function and design.
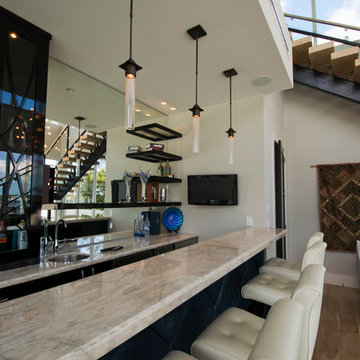
Jessa Andre Studios
Foto di un bancone bar minimal di medie dimensioni con ante lisce, ante in legno bruno, top in onice, paraspruzzi a specchio e parquet chiaro
Foto di un bancone bar minimal di medie dimensioni con ante lisce, ante in legno bruno, top in onice, paraspruzzi a specchio e parquet chiaro
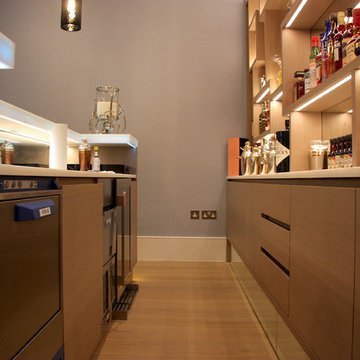
All shelves are made with invisible fixing.
Massive mirror at the back is cut to eliminate any visible joints.
All shelves supplied with led lights to lit up things displayed on shelves
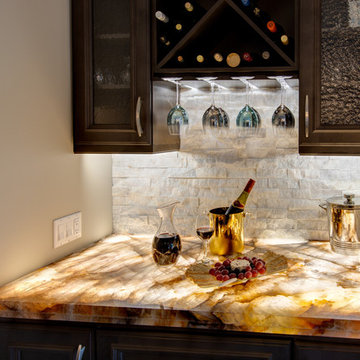
Whitesell Photography
Ispirazione per un piccolo angolo bar tradizionale con nessun lavello, ante di vetro, ante marroni, paraspruzzi bianco, paraspruzzi con piastrelle in pietra, top multicolore e top in onice
Ispirazione per un piccolo angolo bar tradizionale con nessun lavello, ante di vetro, ante marroni, paraspruzzi bianco, paraspruzzi con piastrelle in pietra, top multicolore e top in onice
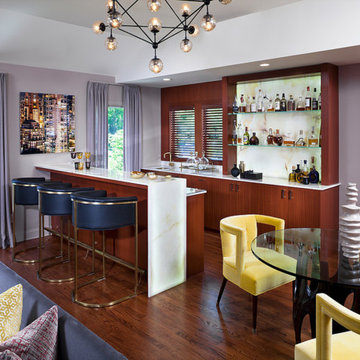
in this great room addition we designed a modern cherry flat panel bar and onyx waterfall 2 level floating bar. the onyx is underlit for high drama. the glass top arteriors game table is surrounded by vintage yellow mohair game chairs.
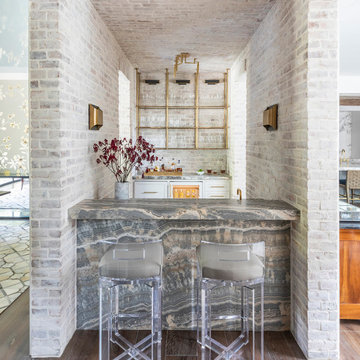
Idee per un angolo bar con lavandino con lavello sottopiano, ante lisce, ante bianche, top in onice, paraspruzzi grigio, paraspruzzi in mattoni e top nero
184 Foto di angoli bar con top in onice
5