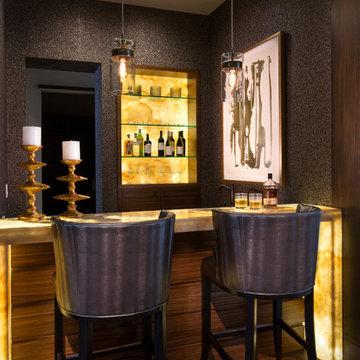491 Foto di angoli bar con top in onice e top piastrellato
Filtra anche per:
Budget
Ordina per:Popolari oggi
61 - 80 di 491 foto
1 di 3
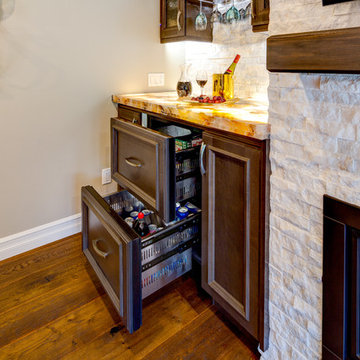
Whitesell Photography
Ispirazione per un piccolo angolo bar classico con nessun lavello, ante di vetro, ante marroni, paraspruzzi bianco, paraspruzzi con piastrelle in pietra, pavimento in legno massello medio, pavimento marrone, top multicolore e top in onice
Ispirazione per un piccolo angolo bar classico con nessun lavello, ante di vetro, ante marroni, paraspruzzi bianco, paraspruzzi con piastrelle in pietra, pavimento in legno massello medio, pavimento marrone, top multicolore e top in onice
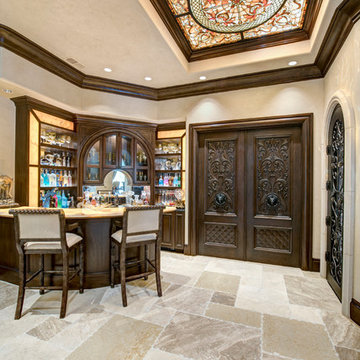
Photo by Wade Blissard
Immagine di un bancone bar mediterraneo con lavello da incasso, ante con bugna sagomata, ante in legno bruno, top in onice, paraspruzzi a specchio, pavimento in travertino, pavimento beige e top beige
Immagine di un bancone bar mediterraneo con lavello da incasso, ante con bugna sagomata, ante in legno bruno, top in onice, paraspruzzi a specchio, pavimento in travertino, pavimento beige e top beige

Transitional house wet bar with wine cellar.
Ispirazione per un piccolo angolo bar con lavandino stile marinaro con ante grigie, top piastrellato, paraspruzzi grigio, paraspruzzi con piastrelle a mosaico, pavimento grigio, top bianco, ante in stile shaker e pavimento in gres porcellanato
Ispirazione per un piccolo angolo bar con lavandino stile marinaro con ante grigie, top piastrellato, paraspruzzi grigio, paraspruzzi con piastrelle a mosaico, pavimento grigio, top bianco, ante in stile shaker e pavimento in gres porcellanato
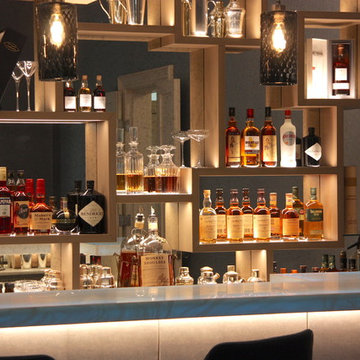
All shelves are made with invisible fixing.
Massive mirror at the back is cut to eliminate any visible joints.
All shelves supplied with led lights to lit up things displayed on shelves
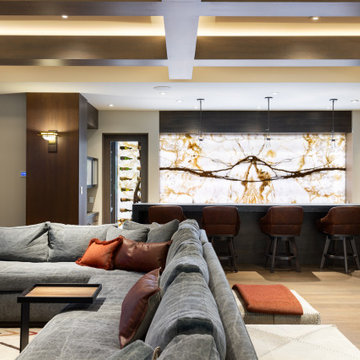
Foto di un ampio bancone bar etnico con lavello sottopiano, ante lisce, ante marroni, top in onice, paraspruzzi multicolore, paraspruzzi in lastra di pietra, pavimento in travertino, pavimento grigio e top nero

This jewel bar is tacked into an alcove with very little space.
Wood ceiling details play on the drywall soffit layouts and make the bar look like it simply belongs there.
Various design decisions were made in order to make this little bar feel larger and allow to maximize storage. For example, there is no hanging pendants over the illuminated onyx front and the front of the bar was designed with horizontal slats and uplifting illuminated onyx slabs to keep the area open and airy. Storage is completely maximized in this little space and includes full height refrigerated wine storage with more wine storage directly above inside the cabinet. The mirrored backsplash and upper cabinets are tacked away and provide additional liquor storage beyond, but also reflect the are directly in front to offer illusion of more space. As you turn around the corner, there is a cabinet with a linear sink against the wall which not only has an obvious function, but was selected to double as a built in ice through for cooling your favorite drinks.
And of course, you must have drawer storage at your bar for napkins, bar tool set, and other bar essentials. These drawers are cleverly incorporated into the design of the illuminated onyx cube on the right side of the bar without affecting the look of the illuminated part.
Considering the footprint of about 55 SF, this is the best use of space incorporating everything you would possibly need in a bar… and it looks incredible!
Photography: Craig Denis
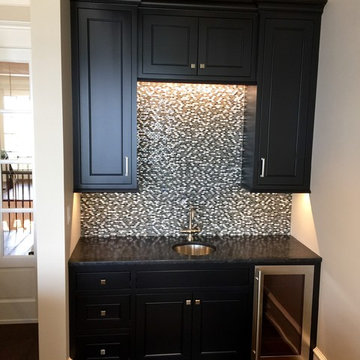
Idee per un angolo bar con lavandino tradizionale con lavello sottopiano, ante in stile shaker, ante nere, top in onice, paraspruzzi multicolore, paraspruzzi con piastrelle a mosaico, parquet scuro e pavimento marrone

Fully integrated Signature Estate featuring Creston controls and Crestron panelized lighting, and Crestron motorized shades and draperies, whole-house audio and video, HVAC, voice and video communication atboth both the front door and gate. Modern, warm, and clean-line design, with total custom details and finishes. The front includes a serene and impressive atrium foyer with two-story floor to ceiling glass walls and multi-level fire/water fountains on either side of the grand bronze aluminum pivot entry door. Elegant extra-large 47'' imported white porcelain tile runs seamlessly to the rear exterior pool deck, and a dark stained oak wood is found on the stairway treads and second floor. The great room has an incredible Neolith onyx wall and see-through linear gas fireplace and is appointed perfectly for views of the zero edge pool and waterway. The center spine stainless steel staircase has a smoked glass railing and wood handrail.
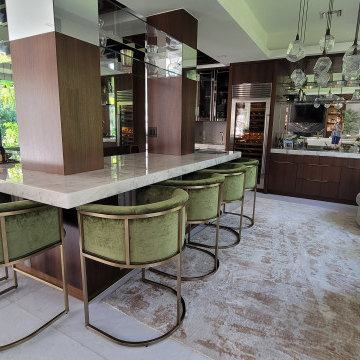
Counter Height Bar
Ispirazione per un ampio bancone bar contemporaneo con ante lisce, ante in legno scuro, top in onice, paraspruzzi a specchio e top bianco
Ispirazione per un ampio bancone bar contemporaneo con ante lisce, ante in legno scuro, top in onice, paraspruzzi a specchio e top bianco
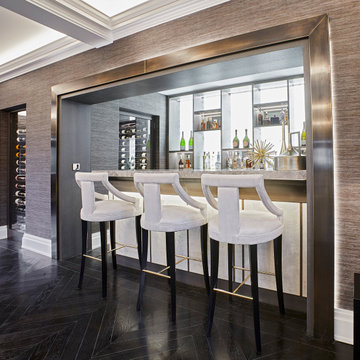
A full renovation of a dated but expansive family home, including bespoke staircase repositioning, entertainment living and bar, updated pool and spa facilities and surroundings and a repositioning and execution of a new sunken dining room to accommodate a formal sitting room.
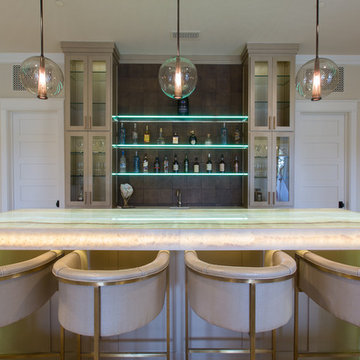
New Season Photography
Esempio di un grande bancone bar design con lavello sottopiano, ante di vetro, ante beige, top in onice, paraspruzzi marrone e top bianco
Esempio di un grande bancone bar design con lavello sottopiano, ante di vetro, ante beige, top in onice, paraspruzzi marrone e top bianco
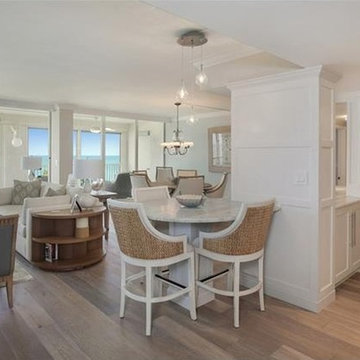
Foto di un angolo bar con lavandino stile marinaro di medie dimensioni con ante in stile shaker, ante bianche, top in onice e parquet chiaro

The Foundry is a locally owned and operated nonprofit company, We were privileged to work with them in finishing the Coffee and Bar Space. With specific design and functions, we helped create a workable space with function and design.
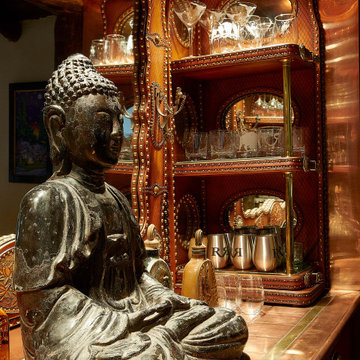
This bar has a beautiful blend of warm colors-- the warm leather and warm wood contrast nicely with the dark metal glassware and metal Buddha that serves as the focal point for the design.
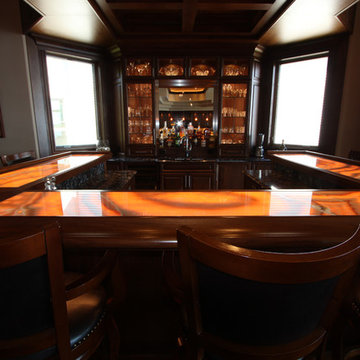
Walnut countertops were used at bar height and feature a curved bar rail on the sitting edge. Back lit onyx was inlaid into the wood frame for a stunning display.
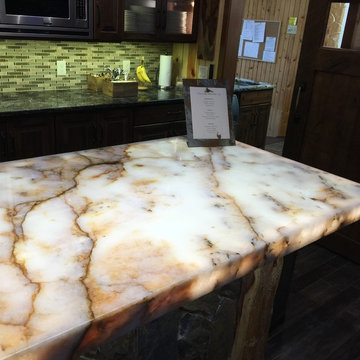
Foto di un bancone bar country di medie dimensioni con ante di vetro, ante in legno bruno e top in onice
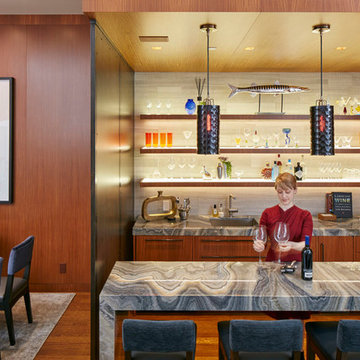
Photos by Dana Hoff
Foto di un bancone bar minimal di medie dimensioni con lavello sottopiano, ante lisce, ante in legno scuro, top in onice, paraspruzzi beige, paraspruzzi con piastrelle in pietra, pavimento in legno massello medio, pavimento marrone e top grigio
Foto di un bancone bar minimal di medie dimensioni con lavello sottopiano, ante lisce, ante in legno scuro, top in onice, paraspruzzi beige, paraspruzzi con piastrelle in pietra, pavimento in legno massello medio, pavimento marrone e top grigio
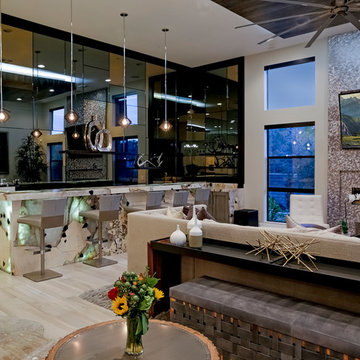
Photography by Richard Faverty of Beckett Studios
Foto di un grande angolo bar contemporaneo con lavello sottopiano, ante lisce, top in onice, paraspruzzi nero, paraspruzzi a specchio, pavimento con piastrelle in ceramica e pavimento beige
Foto di un grande angolo bar contemporaneo con lavello sottopiano, ante lisce, top in onice, paraspruzzi nero, paraspruzzi a specchio, pavimento con piastrelle in ceramica e pavimento beige
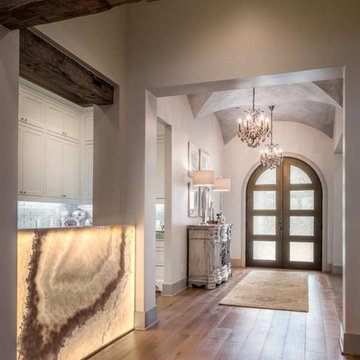
Immagine di un grande angolo bar con lavandino tradizionale con ante in stile shaker, ante bianche, top in onice, paraspruzzi bianco, paraspruzzi con piastrelle di vetro e parquet chiaro
491 Foto di angoli bar con top in onice e top piastrellato
4
