1.771 Foto di angoli bar con top in marmo
Filtra anche per:
Budget
Ordina per:Popolari oggi
61 - 80 di 1.771 foto
1 di 3
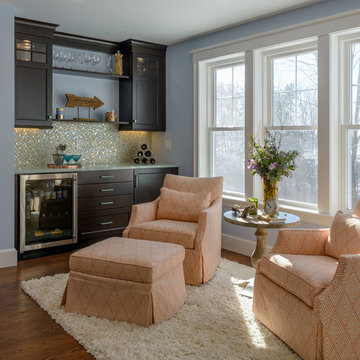
Photo by John Hession; Round table from Summer House
Idee per un angolo bar con lavandino classico di medie dimensioni con pavimento in legno massello medio, nessun lavello, ante in stile shaker, ante in legno bruno, top in marmo, paraspruzzi multicolore, paraspruzzi con piastrelle a mosaico e pavimento marrone
Idee per un angolo bar con lavandino classico di medie dimensioni con pavimento in legno massello medio, nessun lavello, ante in stile shaker, ante in legno bruno, top in marmo, paraspruzzi multicolore, paraspruzzi con piastrelle a mosaico e pavimento marrone
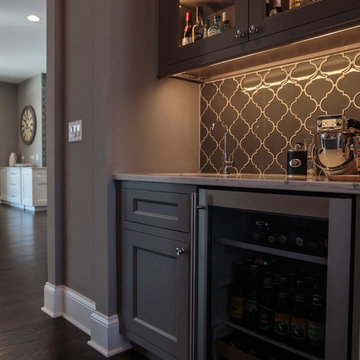
Ispirazione per un grande angolo bar con lavandino chic con lavello sottopiano, ante in stile shaker, ante grigie, top in marmo, paraspruzzi grigio, paraspruzzi con piastrelle di vetro e parquet scuro
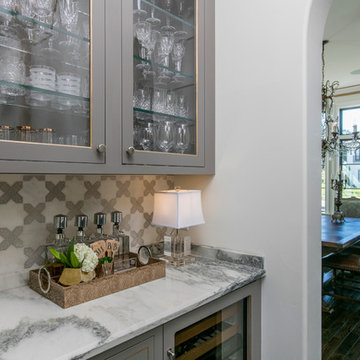
Immagine di un piccolo angolo bar con lavandino design con ante in stile shaker, ante grigie, top in marmo, paraspruzzi grigio, paraspruzzi in lastra di pietra e parquet scuro
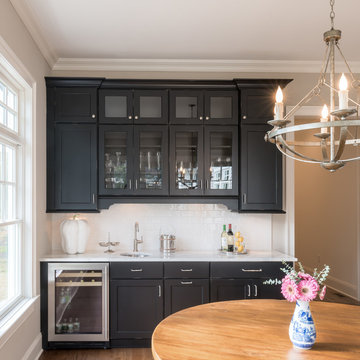
Jonathan Jandoli
Immagine di un piccolo angolo bar con lavandino chic con lavello sottopiano, ante a filo, ante nere, top in marmo, paraspruzzi bianco, paraspruzzi con piastrelle diamantate, parquet scuro e pavimento marrone
Immagine di un piccolo angolo bar con lavandino chic con lavello sottopiano, ante a filo, ante nere, top in marmo, paraspruzzi bianco, paraspruzzi con piastrelle diamantate, parquet scuro e pavimento marrone
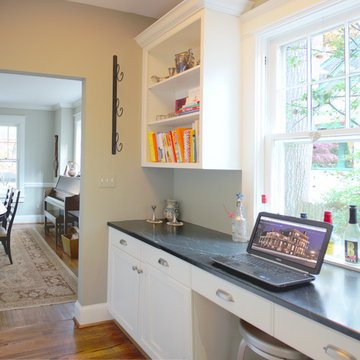
Having an office desk against a window is a great way to let natural light in as well as look out to nature
Idee per un grande angolo bar classico con lavello sottopiano, ante con riquadro incassato, ante bianche, top in marmo, paraspruzzi bianco, paraspruzzi con piastrelle in ceramica e pavimento in legno massello medio
Idee per un grande angolo bar classico con lavello sottopiano, ante con riquadro incassato, ante bianche, top in marmo, paraspruzzi bianco, paraspruzzi con piastrelle in ceramica e pavimento in legno massello medio
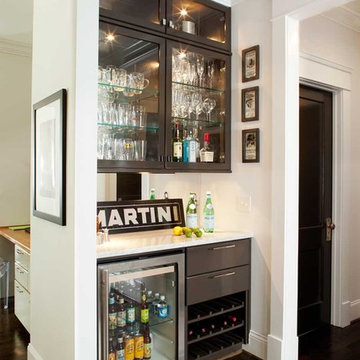
Jeff Herr
Immagine di un angolo bar minimal di medie dimensioni con ante nere, top in marmo, paraspruzzi a specchio, parquet scuro, top bianco e ante di vetro
Immagine di un angolo bar minimal di medie dimensioni con ante nere, top in marmo, paraspruzzi a specchio, parquet scuro, top bianco e ante di vetro

Below Buchanan is a basement renovation that feels as light and welcoming as one of our outdoor living spaces. The project is full of unique details, custom woodworking, built-in storage, and gorgeous fixtures. Custom carpentry is everywhere, from the built-in storage cabinets and molding to the private booth, the bar cabinetry, and the fireplace lounge.
Creating this bright, airy atmosphere was no small challenge, considering the lack of natural light and spatial restrictions. A color pallet of white opened up the space with wood, leather, and brass accents bringing warmth and balance. The finished basement features three primary spaces: the bar and lounge, a home gym, and a bathroom, as well as additional storage space. As seen in the before image, a double row of support pillars runs through the center of the space dictating the long, narrow design of the bar and lounge. Building a custom dining area with booth seating was a clever way to save space. The booth is built into the dividing wall, nestled between the support beams. The same is true for the built-in storage cabinet. It utilizes a space between the support pillars that would otherwise have been wasted.
The small details are as significant as the larger ones in this design. The built-in storage and bar cabinetry are all finished with brass handle pulls, to match the light fixtures, faucets, and bar shelving. White marble counters for the bar, bathroom, and dining table bring a hint of Hollywood glamour. White brick appears in the fireplace and back bar. To keep the space feeling as lofty as possible, the exposed ceilings are painted black with segments of drop ceilings accented by a wide wood molding, a nod to the appearance of exposed beams. Every detail is thoughtfully chosen right down from the cable railing on the staircase to the wood paneling behind the booth, and wrapping the bar.
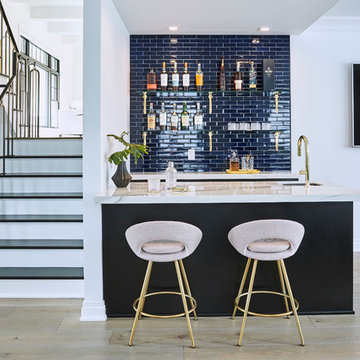
Immagine di un angolo bar con lavandino minimal di medie dimensioni con lavello sottopiano, top in marmo, paraspruzzi blu, paraspruzzi con piastrelle diamantate e top bianco
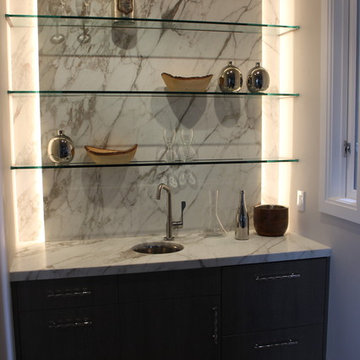
Idee per un piccolo angolo bar con lavandino tradizionale con lavello sottopiano, ante in legno bruno, top in marmo, paraspruzzi bianco, paraspruzzi in marmo, pavimento in legno massello medio e pavimento marrone

This renovation and addition project, located in Bloomfield Hills, was completed in 2016. A master suite, located on the second floor and overlooking the backyard, was created that featured a his and hers bathroom, staging rooms, separate walk-in-closets, and a vaulted skylight in the hallways. The kitchen was stripped down and opened up to allow for gathering and prep work. Fully-custom cabinetry and a statement range help this room feel one-of-a-kind. To allow for family activities, an indoor gymnasium was created that can be used for basketball, soccer, and indoor hockey. An outdoor oasis was also designed that features an in-ground pool, outdoor trellis, BBQ area, see-through fireplace, and pool house. Unique colonial traits were accentuated in the design by the addition of an exterior colonnade, brick patterning, and trim work. The renovation and addition had to match the unique character of the existing house, so great care was taken to match every detail to ensure a seamless transition from old to new.
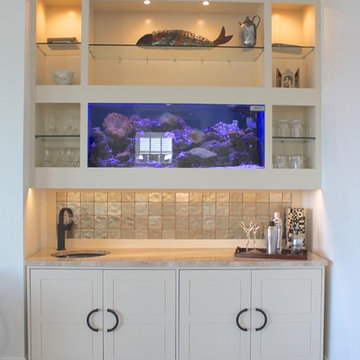
Esempio di un piccolo angolo bar con lavandino contemporaneo con lavello sottopiano, ante in stile shaker, ante bianche, top in marmo, paraspruzzi con piastrelle in ceramica e pavimento in vinile

DND Speakeasy bar at Vintry & Mercer hotel
Ispirazione per un grande angolo bar con lavandino vittoriano con lavello da incasso, ante con riquadro incassato, ante in legno bruno, top in marmo, paraspruzzi nero, paraspruzzi in marmo, pavimento in gres porcellanato, pavimento marrone e top nero
Ispirazione per un grande angolo bar con lavandino vittoriano con lavello da incasso, ante con riquadro incassato, ante in legno bruno, top in marmo, paraspruzzi nero, paraspruzzi in marmo, pavimento in gres porcellanato, pavimento marrone e top nero
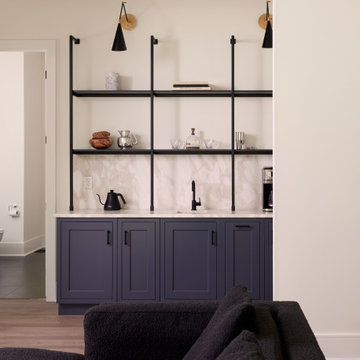
Come make your coffee/tea over here in the wet bar. Open to the relaxing living room / kitchen.
Immagine di un grande angolo bar con lavandino minimalista con lavello sottopiano, top in marmo, paraspruzzi bianco, paraspruzzi con piastrelle di vetro, parquet chiaro, pavimento marrone e top bianco
Immagine di un grande angolo bar con lavandino minimalista con lavello sottopiano, top in marmo, paraspruzzi bianco, paraspruzzi con piastrelle di vetro, parquet chiaro, pavimento marrone e top bianco

BEATIFUL HOME DRY BAR
Idee per un angolo bar senza lavandino minimal di medie dimensioni con nessun lavello, ante con riquadro incassato, ante in legno bruno, top in marmo, paraspruzzi multicolore, paraspruzzi con piastrelle di vetro, pavimento in legno massello medio, pavimento beige e top nero
Idee per un angolo bar senza lavandino minimal di medie dimensioni con nessun lavello, ante con riquadro incassato, ante in legno bruno, top in marmo, paraspruzzi multicolore, paraspruzzi con piastrelle di vetro, pavimento in legno massello medio, pavimento beige e top nero

We opted for an Art Deco-inspired scheme. We designed the bar’s concave wood panels which were coated with a platinum finish. The rear wall area onto which shelves are mounted is sheathed with sheets of antiqued mercury glass. There are an aged brass sink and its matching faucet on the left side.
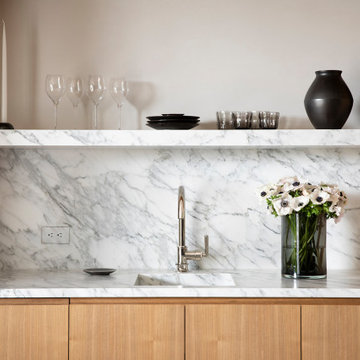
This modern Calacatta bar was designed with functionality in mind. White oak sliding doors match the bar cabinetry and allow for bar to be entirely closed off so the room it resides in can be utilized for kid-friendly activities.
Design by Lindsay Gerber Interiors
Photography by Paul Dyer

Jessica Glynn Photography
Esempio di un angolo bar con lavandino stile marinaro con lavello sottopiano, ante di vetro, ante grigie, top in marmo, paraspruzzi in marmo, pavimento multicolore, paraspruzzi multicolore e top multicolore
Esempio di un angolo bar con lavandino stile marinaro con lavello sottopiano, ante di vetro, ante grigie, top in marmo, paraspruzzi in marmo, pavimento multicolore, paraspruzzi multicolore e top multicolore

Traditional beachfront living with luxury home automation bar and wine room.
Immagine di un ampio angolo bar con lavandino chic con ante in legno scuro, top in marmo, pavimento in legno massello medio, pavimento marrone, lavello sottopiano, ante con riquadro incassato, paraspruzzi a specchio e top beige
Immagine di un ampio angolo bar con lavandino chic con ante in legno scuro, top in marmo, pavimento in legno massello medio, pavimento marrone, lavello sottopiano, ante con riquadro incassato, paraspruzzi a specchio e top beige
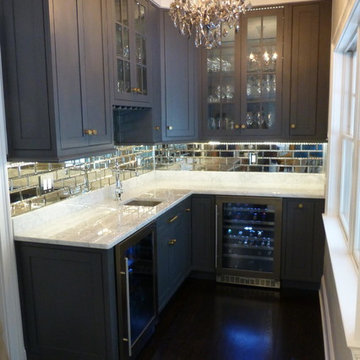
Decora Harmony Beaded Inset Peppercorn
Designed By Raychelle
Idee per un piccolo angolo bar con lavandino design con lavello sottopiano, ante a filo, ante in legno bruno, top in marmo, paraspruzzi a specchio, parquet scuro e pavimento marrone
Idee per un piccolo angolo bar con lavandino design con lavello sottopiano, ante a filo, ante in legno bruno, top in marmo, paraspruzzi a specchio, parquet scuro e pavimento marrone
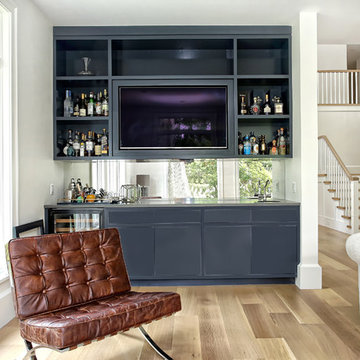
Esempio di un grande angolo bar con lavandino tradizionale con lavello sottopiano, ante lisce, ante blu, top in marmo, paraspruzzi a specchio, parquet chiaro e pavimento beige
1.771 Foto di angoli bar con top in marmo
4