335 Foto di angoli bar con top in marmo
Filtra anche per:
Budget
Ordina per:Popolari oggi
21 - 40 di 335 foto
1 di 3
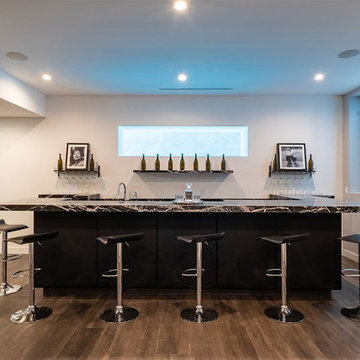
The mls tm
Idee per un grande bancone bar minimalista con lavello da incasso, ante lisce, ante nere, top in marmo, parquet scuro, pavimento marrone e top nero
Idee per un grande bancone bar minimalista con lavello da incasso, ante lisce, ante nere, top in marmo, parquet scuro, pavimento marrone e top nero
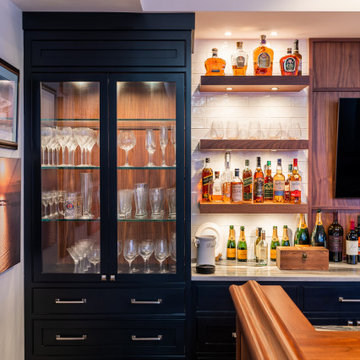
Foto di un grande bancone bar classico con lavello sottopiano, ante lisce, ante in legno scuro, top in marmo, paraspruzzi bianco, paraspruzzi con piastrelle in ceramica, pavimento in legno massello medio, pavimento marrone e top bianco
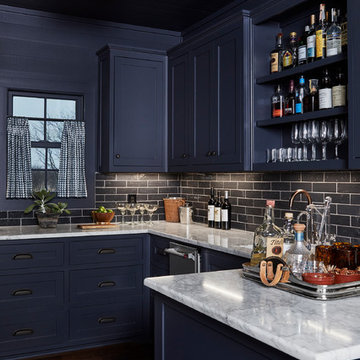
Ispirazione per un angolo bar con lavandino stile marino di medie dimensioni con ante in stile shaker, ante blu, paraspruzzi nero, paraspruzzi con piastrelle diamantate, parquet scuro, lavello sottopiano, top in marmo, pavimento marrone e top grigio

Idee per un grande bancone bar stile rurale con lavello integrato, ante con bugna sagomata, ante in legno scuro, top in marmo, paraspruzzi bianco, paraspruzzi con piastrelle in ceramica, pavimento in legno massello medio, pavimento marrone e top beige
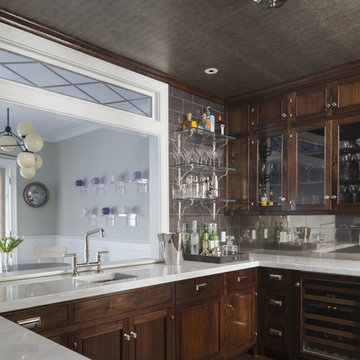
Modern traditional bar area with faux crocodile skin ceiling, custom walnut cabinetry, mirrored wall tile.
Foto di un angolo bar con lavandino tradizionale con parquet scuro, lavello sottopiano, ante in legno bruno, top bianco, ante a filo, top in marmo, paraspruzzi grigio, paraspruzzi con piastrelle di metallo e pavimento marrone
Foto di un angolo bar con lavandino tradizionale con parquet scuro, lavello sottopiano, ante in legno bruno, top bianco, ante a filo, top in marmo, paraspruzzi grigio, paraspruzzi con piastrelle di metallo e pavimento marrone

Below Buchanan is a basement renovation that feels as light and welcoming as one of our outdoor living spaces. The project is full of unique details, custom woodworking, built-in storage, and gorgeous fixtures. Custom carpentry is everywhere, from the built-in storage cabinets and molding to the private booth, the bar cabinetry, and the fireplace lounge.
Creating this bright, airy atmosphere was no small challenge, considering the lack of natural light and spatial restrictions. A color pallet of white opened up the space with wood, leather, and brass accents bringing warmth and balance. The finished basement features three primary spaces: the bar and lounge, a home gym, and a bathroom, as well as additional storage space. As seen in the before image, a double row of support pillars runs through the center of the space dictating the long, narrow design of the bar and lounge. Building a custom dining area with booth seating was a clever way to save space. The booth is built into the dividing wall, nestled between the support beams. The same is true for the built-in storage cabinet. It utilizes a space between the support pillars that would otherwise have been wasted.
The small details are as significant as the larger ones in this design. The built-in storage and bar cabinetry are all finished with brass handle pulls, to match the light fixtures, faucets, and bar shelving. White marble counters for the bar, bathroom, and dining table bring a hint of Hollywood glamour. White brick appears in the fireplace and back bar. To keep the space feeling as lofty as possible, the exposed ceilings are painted black with segments of drop ceilings accented by a wide wood molding, a nod to the appearance of exposed beams. Every detail is thoughtfully chosen right down from the cable railing on the staircase to the wood paneling behind the booth, and wrapping the bar.

Esempio di un grande bancone bar tradizionale con parquet scuro, pavimento marrone, lavello sottopiano, ante di vetro, ante nere, top in marmo, paraspruzzi nero, paraspruzzi in lastra di pietra e top nero
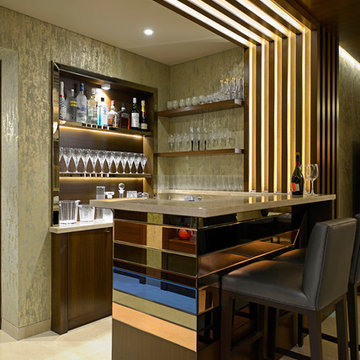
Foto di un bancone bar contemporaneo con ante in legno bruno, top in marmo e paraspruzzi verde
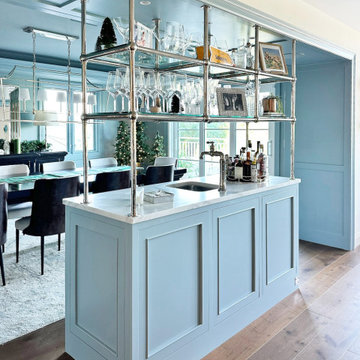
This timeless and functional kitchen is full of custom cabinets, large appliance panels, and even a stylish and functional ladder. Outfitted with a scullery, a drink station, and a mudroom, this transformation put a spin on the classics in their bright, modern kitchen flip. With time-traveling pieces like a functional sliding ladder for out-of-reach storage and a drink station reminiscent of an old-fashioned hotel bar, it takes accent pieces like geometric pendant lighting to return us to the modern day.

Kitchen bar with custom cabinets, wine refrigerator, and antique mirror.
Ispirazione per un angolo bar country con ante in stile shaker, ante bianche, top in marmo, paraspruzzi con piastrelle in ceramica, pavimento in legno massello medio, pavimento marrone e top bianco
Ispirazione per un angolo bar country con ante in stile shaker, ante bianche, top in marmo, paraspruzzi con piastrelle in ceramica, pavimento in legno massello medio, pavimento marrone e top bianco

Bar Area
Foto di un angolo bar con lavandino classico di medie dimensioni con lavello sottopiano, ante con riquadro incassato, ante in legno bruno, top in marmo, paraspruzzi marrone, paraspruzzi in legno, pavimento in marmo, pavimento multicolore e top multicolore
Foto di un angolo bar con lavandino classico di medie dimensioni con lavello sottopiano, ante con riquadro incassato, ante in legno bruno, top in marmo, paraspruzzi marrone, paraspruzzi in legno, pavimento in marmo, pavimento multicolore e top multicolore

Lori Hamilton
Ispirazione per un grande bancone bar classico con ante con bugna sagomata, ante in legno bruno, parquet scuro, lavello sottopiano, top in marmo, pavimento marrone e top bianco
Ispirazione per un grande bancone bar classico con ante con bugna sagomata, ante in legno bruno, parquet scuro, lavello sottopiano, top in marmo, pavimento marrone e top bianco

Immagine di un angolo bar con lavandino moderno di medie dimensioni con lavello sottopiano, ante di vetro, ante marroni, top in marmo, paraspruzzi marrone, paraspruzzi in marmo, parquet scuro, pavimento marrone e top beige
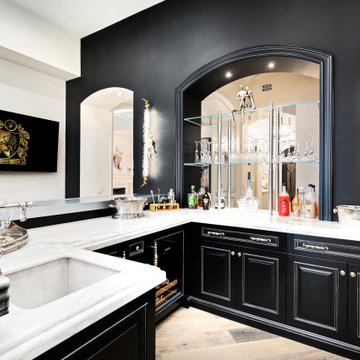
We love the contrast of the wood floors and black cabinets, the recessed lighting, the custom light fixtures, and the marble countertops.
Esempio di un angolo bar con lavandino minimalista con lavello da incasso, ante nere, top in marmo, paraspruzzi nero e pavimento in legno massello medio
Esempio di un angolo bar con lavandino minimalista con lavello da incasso, ante nere, top in marmo, paraspruzzi nero e pavimento in legno massello medio
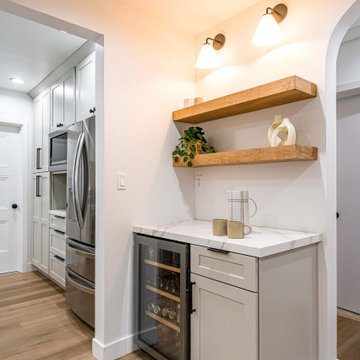
This new construction features a modern design and all the amenities you need for comfortable living. The white marble island in the kitchen is a standout feature, perfect for entertaining guests or enjoying a quiet morning breakfast. The white cabinets and wood flooring also add a touch of warmth and sophistication. And let's not forget about the white marble walls in the kitchen- they bring a sleek and cohesive look to the space. This home is perfect for anyone looking for a modern and stylish living space.

Immagine di un grande bancone bar classico con lavello sottopiano, ante di vetro, ante nere, top in marmo, paraspruzzi nero, paraspruzzi in lastra di pietra, parquet scuro, pavimento marrone e top nero

Beauty meets practicality in this Florida Contemporary on a Boca golf course. The indoor – outdoor connection is established by running easy care wood-look porcelain tiles from the patio to all the public rooms. The clean-lined slab door has a narrow-raised perimeter trim, while a combination of rift-cut white oak and “Super White” balances earthy with bright. Appliances are paneled for continuity. Dramatic LED lighting illuminates the toe kicks and the island overhang.
Instead of engineered quartz, these countertops are engineered marble: “Unique Statuario” by Compac. The same material is cleverly used for carved island panels that resemble cabinet doors. White marble chevron mosaics lend texture and depth to the backsplash.
The showstopper is the divider between the secondary sink and living room. Fashioned from brushed gold square metal stock, its grid-and-rectangle motif references the home’s entry door. Wavy glass obstructs kitchen mess, yet still admits light. Brushed gold straps on the white hood tie in with the divider. Gold hardware, faucets and globe pendants add glamour.
In the pantry, kitchen cabinetry is repeated, but here in all white with Caesarstone countertops. Flooring is laid diagonally. Matching panels front the wine refrigerator. Open cabinets display glassware and serving pieces.
This project was done in collaboration with JBD JGA Design & Architecture and NMB Home Management Services LLC. Bilotta Designer: Randy O’Kane. Photography by Nat Rea.
Description written by Paulette Gambacorta adapted for Houzz.
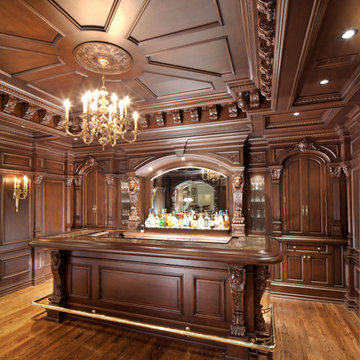
Immagine di un grande bancone bar classico con lavello sottopiano, ante con bugna sagomata, ante in legno bruno, top in marmo, paraspruzzi marrone, paraspruzzi in legno, pavimento in legno massello medio, pavimento multicolore e top multicolore
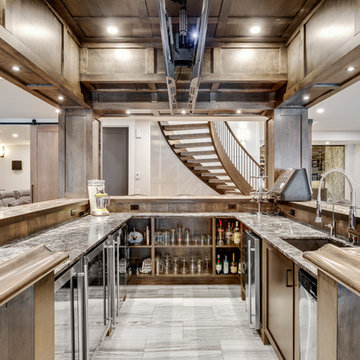
www.zoon.ca
Foto di un ampio bancone bar chic con lavello sottopiano, ante in stile shaker, ante in legno bruno, top in marmo, paraspruzzi marrone, paraspruzzi in legno, pavimento in marmo, pavimento grigio e top marrone
Foto di un ampio bancone bar chic con lavello sottopiano, ante in stile shaker, ante in legno bruno, top in marmo, paraspruzzi marrone, paraspruzzi in legno, pavimento in marmo, pavimento grigio e top marrone
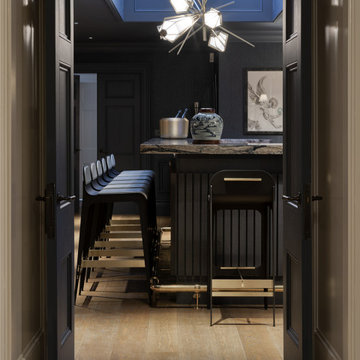
Idee per un grande angolo bar senza lavandino chic con nessun lavello, ante con bugna sagomata, ante in legno bruno, top in marmo, paraspruzzi blu, paraspruzzi in marmo, parquet chiaro e top blu
335 Foto di angoli bar con top in marmo
2