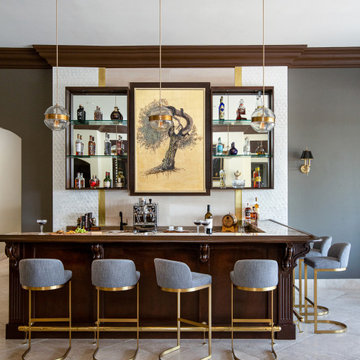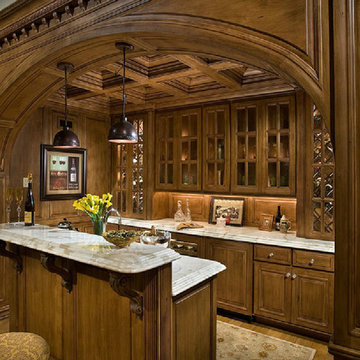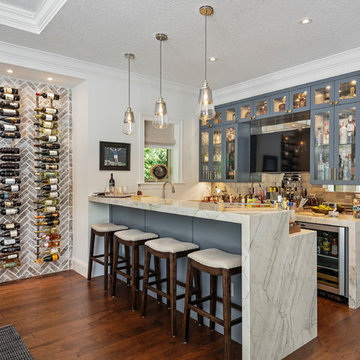3.246 Foto di angoli bar con top in marmo e top in laminato
Filtra anche per:
Budget
Ordina per:Popolari oggi
61 - 80 di 3.246 foto
1 di 3

What once was a great room lacking purpose and meaning is now a redefined environment fit for fun conversation and entertaining. With a blank canvas, a single piece of art was used to serve as the inspirational driver for this bar design.
A wall bump-out was incorporated to anchor the entire bar within the massive great room. Symmetrical balance was formed by use of mirrored open shelves flanking the central piece of artwork. Layers of subtle wall textures from the mother of pearl wallcovering to the washed porcelain tile offer dimension. The rich wooden tones of the millwork highlight the touch of ornamentation and not only contrast against the translucent appearance of the natural quartzite counter but ground the overall design amongst the existing travertine floor.
To further compliment the lustrous tones from the art piece, hints of brass and gold are seen in the pendants, bar stool bases and the metal detail intersecting the wall shelves. A deep sage accent wall is introduced to further accentuate the space and create a moodier vibe.
Sophistication paired with intriguing elements breathe new life into this transformed great room space.

Esempio di un angolo bar con lavandino chic con lavello sottopiano, top in marmo, paraspruzzi a specchio, parquet scuro, pavimento marrone e top grigio

Situated on prime waterfront slip, the Pine Tree House could float we used so much wood.
This project consisted of a complete package. Built-In lacquer wall unit with custom cabinetry & LED lights, walnut floating vanities, credenzas, walnut slat wood bar with antique mirror backing.

Ispirazione per un angolo bar con lavandino tradizionale di medie dimensioni con lavello sottopiano, ante con riquadro incassato, ante blu, top in marmo, paraspruzzi bianco, paraspruzzi in marmo, parquet scuro, pavimento marrone e top bianco

Ispirazione per un angolo bar con lavandino boho chic di medie dimensioni con lavello sottopiano, ante con bugna sagomata, ante bianche, top in marmo, paraspruzzi grigio, paraspruzzi con piastrelle di cemento, parquet scuro, pavimento marrone e top grigio

A glorious marble counter wet bar with backsplash and a wine refrigerator make a perfect place for hosting guests. The cabinets are custom painted in stately Chelsea Gray (by Benjamin Moore). Natural light floods over the heart of pine wood flooring.

Jay Sinclair
Esempio di un angolo bar con lavandino classico di medie dimensioni con lavello sottopiano, ante con riquadro incassato, ante con finitura invecchiata, top in marmo, paraspruzzi grigio, paraspruzzi in marmo, parquet chiaro, pavimento marrone e top grigio
Esempio di un angolo bar con lavandino classico di medie dimensioni con lavello sottopiano, ante con riquadro incassato, ante con finitura invecchiata, top in marmo, paraspruzzi grigio, paraspruzzi in marmo, parquet chiaro, pavimento marrone e top grigio

A wonderfully useful bar/butler's pantry between the kitchen and dining room is created with rich gray painted cabinets and a marble counter top.
Idee per un angolo bar con lavandino chic di medie dimensioni con lavello sottopiano, ante grigie, top in marmo, parquet scuro, pavimento marrone, paraspruzzi a specchio e ante con riquadro incassato
Idee per un angolo bar con lavandino chic di medie dimensioni con lavello sottopiano, ante grigie, top in marmo, parquet scuro, pavimento marrone, paraspruzzi a specchio e ante con riquadro incassato

Immagine di un bancone bar classico di medie dimensioni con lavello sottopiano, ante in stile shaker, ante nere, top in marmo, paraspruzzi nero, pavimento in gres porcellanato, pavimento beige e paraspruzzi con piastrelle a mosaico

Foto di un grande bancone bar mediterraneo con ante di vetro, ante in legno scuro, top in marmo, paraspruzzi marrone, paraspruzzi in legno e pavimento in legno massello medio

Elizabeth Taich Design is a Chicago-based full-service interior architecture and design firm that specializes in sophisticated yet livable environments.
IC360

Barbara Brown Photography
Foto di un grande angolo bar minimal con ante di vetro, ante grigie, top in marmo, paraspruzzi multicolore, parquet chiaro e paraspruzzi in mattoni
Foto di un grande angolo bar minimal con ante di vetro, ante grigie, top in marmo, paraspruzzi multicolore, parquet chiaro e paraspruzzi in mattoni

Tony Soluri Photography
Ispirazione per un angolo bar con lavandino contemporaneo di medie dimensioni con lavello sottopiano, ante di vetro, ante bianche, top in marmo, paraspruzzi bianco, paraspruzzi a specchio, pavimento con piastrelle in ceramica, pavimento nero e top nero
Ispirazione per un angolo bar con lavandino contemporaneo di medie dimensioni con lavello sottopiano, ante di vetro, ante bianche, top in marmo, paraspruzzi bianco, paraspruzzi a specchio, pavimento con piastrelle in ceramica, pavimento nero e top nero

Esempio di un angolo bar con lavandino rustico con lavello sottopiano, ante di vetro, ante in legno bruno, paraspruzzi multicolore, paraspruzzi con piastrelle in pietra, parquet scuro e top in marmo

What started as a kitchen and two-bathroom remodel evolved into a full home renovation plus conversion of the downstairs unfinished basement into a permitted first story addition, complete with family room, guest suite, mudroom, and a new front entrance. We married the midcentury modern architecture with vintage, eclectic details and thoughtful materials.

Beauty meets practicality in this Florida Contemporary on a Boca golf course. The indoor – outdoor connection is established by running easy care wood-look porcelain tiles from the patio to all the public rooms. The clean-lined slab door has a narrow-raised perimeter trim, while a combination of rift-cut white oak and “Super White” balances earthy with bright. Appliances are paneled for continuity. Dramatic LED lighting illuminates the toe kicks and the island overhang.
Instead of engineered quartz, these countertops are engineered marble: “Unique Statuario” by Compac. The same material is cleverly used for carved island panels that resemble cabinet doors. White marble chevron mosaics lend texture and depth to the backsplash.
The showstopper is the divider between the secondary sink and living room. Fashioned from brushed gold square metal stock, its grid-and-rectangle motif references the home’s entry door. Wavy glass obstructs kitchen mess, yet still admits light. Brushed gold straps on the white hood tie in with the divider. Gold hardware, faucets and globe pendants add glamour.
In the pantry, kitchen cabinetry is repeated, but here in all white with Caesarstone countertops. Flooring is laid diagonally. Matching panels front the wine refrigerator. Open cabinets display glassware and serving pieces.
This project was done in collaboration with JBD JGA Design & Architecture and NMB Home Management Services LLC. Bilotta Designer: Randy O’Kane. Photography by Nat Rea.
Description written by Paulette Gambacorta adapted for Houzz.

Immagine di un piccolo angolo bar classico con lavello sottopiano, ante lisce, ante grigie, top in marmo, paraspruzzi bianco, paraspruzzi in marmo, parquet scuro, pavimento marrone e top bianco

Les propriétaires ont voulu créer une atmosphère poétique et raffinée. Le contraste des couleurs apporte lumière et caractère à cet appartement. Nous avons rénové tous les éléments d'origine de l'appartement.

Esempio di un grande bancone bar tradizionale con parquet scuro, pavimento marrone, lavello sottopiano, ante di vetro, ante nere, top in marmo, paraspruzzi nero, paraspruzzi in lastra di pietra e top nero

Rickie Agapito
Esempio di un bancone bar stile marino con ante di vetro, ante grigie, top in marmo, paraspruzzi con piastrelle di metallo, parquet scuro e top bianco
Esempio di un bancone bar stile marino con ante di vetro, ante grigie, top in marmo, paraspruzzi con piastrelle di metallo, parquet scuro e top bianco
3.246 Foto di angoli bar con top in marmo e top in laminato
4