673 Foto di angoli bar con top in marmo e pavimento in legno massello medio
Filtra anche per:
Budget
Ordina per:Popolari oggi
201 - 220 di 673 foto
1 di 3
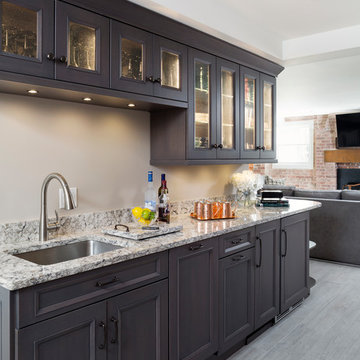
Stacy Zarin Goldberg
Esempio di un angolo bar con lavandino chic di medie dimensioni con lavello sottopiano, ante di vetro, ante nere, top in marmo, pavimento in legno massello medio e pavimento marrone
Esempio di un angolo bar con lavandino chic di medie dimensioni con lavello sottopiano, ante di vetro, ante nere, top in marmo, pavimento in legno massello medio e pavimento marrone
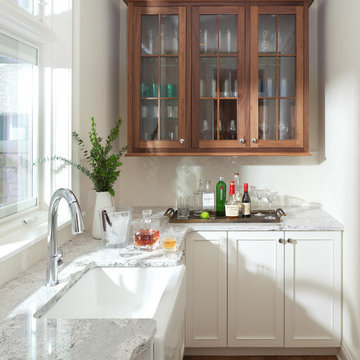
Ispirazione per un angolo bar con lavandino chic di medie dimensioni con lavello sottopiano, ante in stile shaker, ante bianche, top in marmo, paraspruzzi bianco, paraspruzzi con piastrelle diamantate e pavimento in legno massello medio
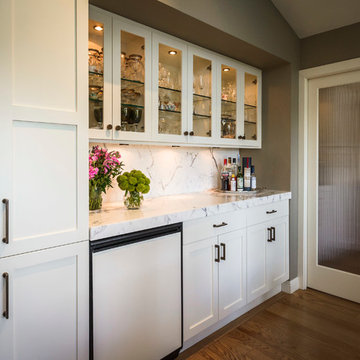
Foto di un angolo bar con lavandino country di medie dimensioni con nessun lavello, ante in stile shaker, ante bianche, top in marmo, paraspruzzi in lastra di pietra e pavimento in legno massello medio
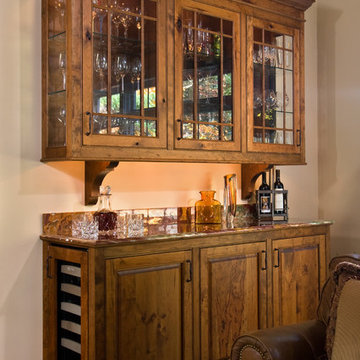
A custom cabinetry dry bar sits perfectly on the short wall of the new addition, and gives ample space for all of the homeowners needs without crowding the space. Clever tricks, such as tucking the wine storage cooler on the side of the lower cabinet, mean extra space for glassware and storage.
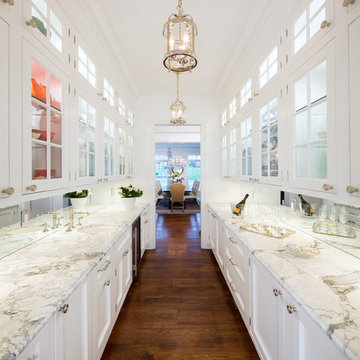
Galley style butlers pantry located behind the kitchen
Foto di un angolo bar costiero di medie dimensioni con ante di vetro, ante bianche, top in marmo e pavimento in legno massello medio
Foto di un angolo bar costiero di medie dimensioni con ante di vetro, ante bianche, top in marmo e pavimento in legno massello medio
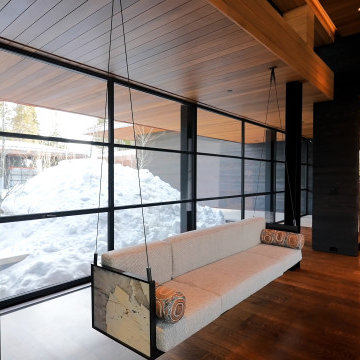
Situated amongst walls of glass, this expansive living room features motorized sliding glass doors that open right up to a wraparound terrace and scenic landscape.
Custom windows, doors, and hardware designed and furnished by Thermally Broken Steel USA.
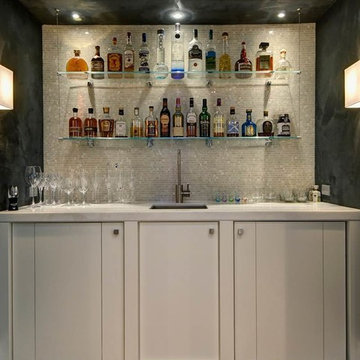
Immagine di un angolo bar con lavandino minimal di medie dimensioni con lavello sottopiano, ante lisce, ante bianche, top in marmo, paraspruzzi bianco, paraspruzzi con piastrelle a mosaico e pavimento in legno massello medio
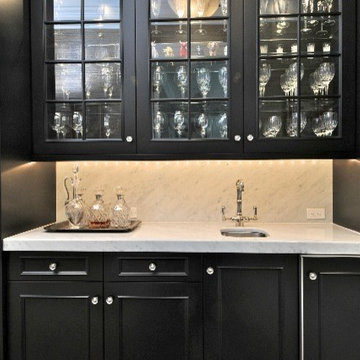
Wet Bar ~ custom cabinetry by Wood Mode
Designer: Missi Bart
Foto di un piccolo angolo bar con lavandino classico con lavello sottopiano, ante di vetro, ante nere, top in marmo, paraspruzzi bianco, paraspruzzi in marmo, pavimento in legno massello medio e pavimento marrone
Foto di un piccolo angolo bar con lavandino classico con lavello sottopiano, ante di vetro, ante nere, top in marmo, paraspruzzi bianco, paraspruzzi in marmo, pavimento in legno massello medio e pavimento marrone
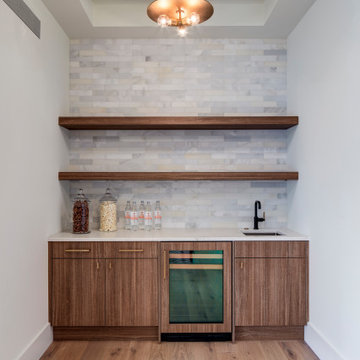
Simple but stylish single wall bar.
Idee per un angolo bar con lavandino contemporaneo di medie dimensioni con pavimento in legno massello medio, pavimento marrone, lavello sottopiano, ante lisce, ante marroni, top in marmo, paraspruzzi grigio, paraspruzzi con piastrelle diamantate e top grigio
Idee per un angolo bar con lavandino contemporaneo di medie dimensioni con pavimento in legno massello medio, pavimento marrone, lavello sottopiano, ante lisce, ante marroni, top in marmo, paraspruzzi grigio, paraspruzzi con piastrelle diamantate e top grigio
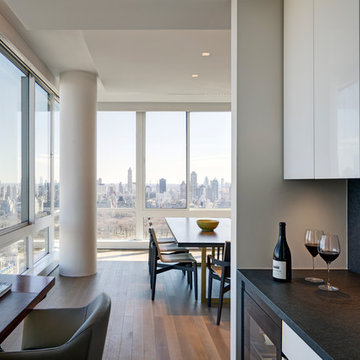
Photo of Efficient Dry Bar
Photographer: © Francis Dzikowski
Esempio di un piccolo angolo bar contemporaneo con ante lisce, top in marmo, paraspruzzi nero, pavimento in legno massello medio e top nero
Esempio di un piccolo angolo bar contemporaneo con ante lisce, top in marmo, paraspruzzi nero, pavimento in legno massello medio e top nero
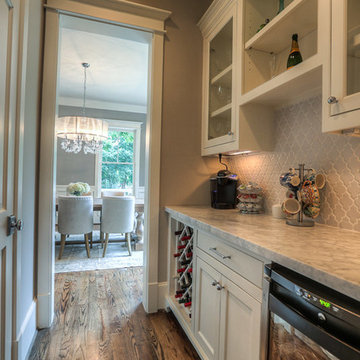
Foto di un angolo bar american style di medie dimensioni con ante in stile shaker, ante bianche, top in marmo, paraspruzzi grigio, paraspruzzi con piastrelle in ceramica e pavimento in legno massello medio
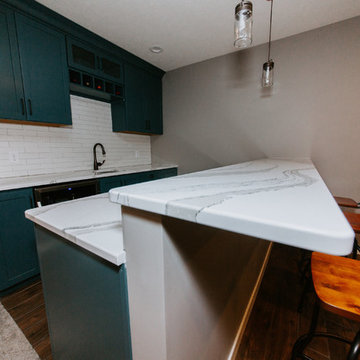
Esempio di un piccolo bancone bar tradizionale con lavello sottopiano, ante in stile shaker, ante verdi, top in marmo, paraspruzzi bianco, paraspruzzi con piastrelle diamantate, pavimento in legno massello medio, pavimento marrone e top bianco
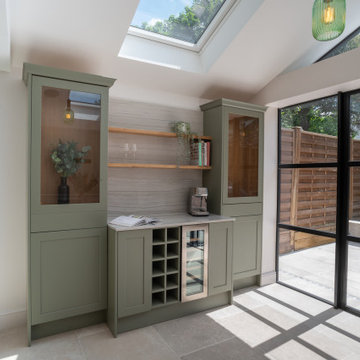
To seamlessly blend the kitchen and living spaces, we extended the kitchen units into the adjoining living area. Here, a dedicated coffee station and a wine fridge were artfully integrated, ensuring convenience and functionality for daily living and entertaining.
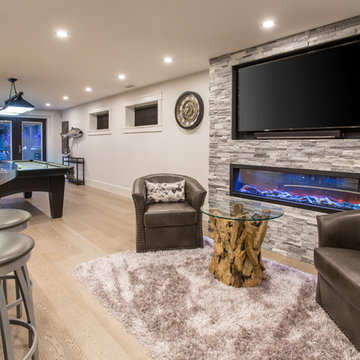
Philliip Cocker Photography
The Decadent Adult Retreat! Bar, Wine Cellar, 3 Sports TV's, Pool Table, Fireplace and Exterior Hot Tub.
A custom bar was designed my McCabe Design & Interiors to fit the homeowner's love of gathering with friends and entertaining whilst enjoying great conversation, sports tv, or playing pool. The original space was reconfigured to allow for this large and elegant bar. Beside it, and easily accessible for the homeowner bartender is a walk-in wine cellar. Custom millwork was designed and built to exact specifications including a routered custom design on the curved bar. A two-tiered bar was created to allow preparation on the lower level. Across from the bar, is a sitting area and an electric fireplace. Three tv's ensure maximum sports coverage. Lighting accents include slims, led puck, and rope lighting under the bar. A sonas and remotely controlled lighting finish this entertaining haven.
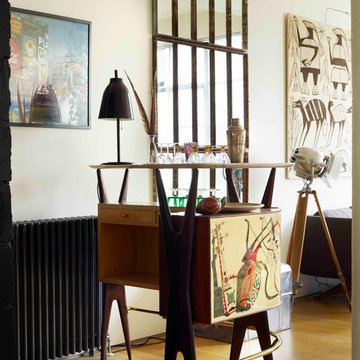
A jaunty 1950's cocktail bar sits beneath the ceiling canopy detail, and adjacent to some antique mirrored Crittall windows.
Photographer: Rachael Smith
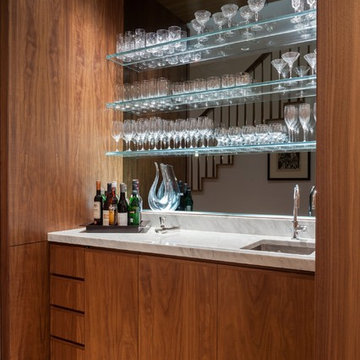
Peter Dressel Photographer
Esempio di un piccolo angolo bar moderno con lavello sottopiano, ante lisce, ante in legno bruno, top in marmo, paraspruzzi nero, pavimento in legno massello medio, pavimento marrone e paraspruzzi a specchio
Esempio di un piccolo angolo bar moderno con lavello sottopiano, ante lisce, ante in legno bruno, top in marmo, paraspruzzi nero, pavimento in legno massello medio, pavimento marrone e paraspruzzi a specchio
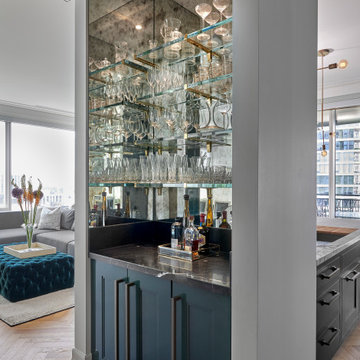
This urban project from O'Brien Harris Cabinetry in Chicago is located in a prominent Chicago high rise. The scope of the project included the kitchen and bar. The clients are executives from the west coast and desired an urban apartment with an expansive floor plan and large open spaces. In a scenario like this you either you do something neutral or go bold. The clients chose to go bold with charcoal painted cabinetry and burnished brass hardware. The focal point of the kitchen– a burnished brass hood which informed the space. It was custom designed and fabricated by O’Brien Harris. Nate Berkus and Associates selected light fixtures, barstools, and the herringbone floor. They designed a stepped ceiling that enhances the detailing of the cabinetry. Crisp white countertops finish the soft sophisticated space. obrienharris.com
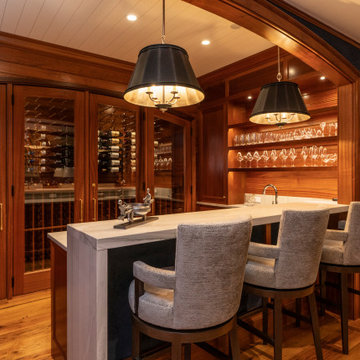
Immagine di un grande angolo bar con lavandino costiero con lavello sottopiano, ante di vetro, ante in legno scuro, top in marmo, paraspruzzi marrone, paraspruzzi in legno, pavimento in legno massello medio, pavimento marrone e top multicolore
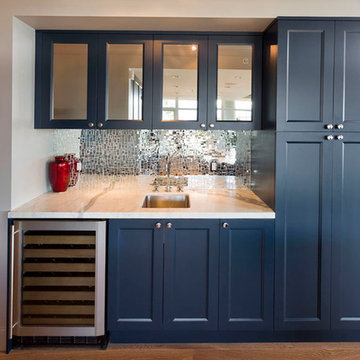
Esempio di un angolo bar tradizionale di medie dimensioni con ante blu, pavimento in legno massello medio, lavello sottopiano, ante con riquadro incassato, top in marmo, paraspruzzi bianco, paraspruzzi in marmo e pavimento marrone
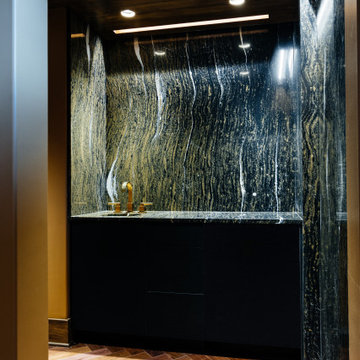
Ispirazione per un angolo bar con lavandino minimalista di medie dimensioni con lavello sottopiano, ante lisce, ante nere, top in marmo, paraspruzzi nero, paraspruzzi in marmo, pavimento in legno massello medio, pavimento marrone e top nero
673 Foto di angoli bar con top in marmo e pavimento in legno massello medio
11