327 Foto di angoli bar con top in marmo e paraspruzzi grigio
Filtra anche per:
Budget
Ordina per:Popolari oggi
181 - 200 di 327 foto
1 di 3
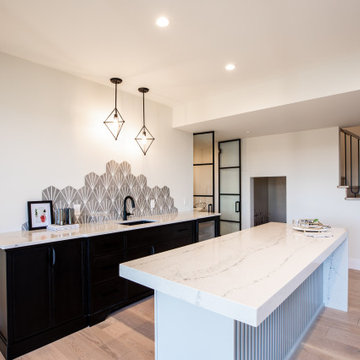
Lower Level Bar
Modern Farmhouse
Calgary, Alberta
Ispirazione per un angolo bar con lavandino country di medie dimensioni con lavello sottopiano, ante con riquadro incassato, ante nere, top in marmo, paraspruzzi grigio, paraspruzzi con piastrelle in ceramica, pavimento in compensato, pavimento marrone e top bianco
Ispirazione per un angolo bar con lavandino country di medie dimensioni con lavello sottopiano, ante con riquadro incassato, ante nere, top in marmo, paraspruzzi grigio, paraspruzzi con piastrelle in ceramica, pavimento in compensato, pavimento marrone e top bianco
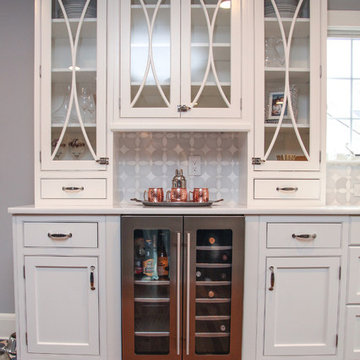
Immagine di un angolo bar con lavandino tradizionale di medie dimensioni con nessun lavello, ante in stile shaker, ante bianche, top in marmo, paraspruzzi grigio, paraspruzzi con piastrelle a mosaico e pavimento in legno massello medio
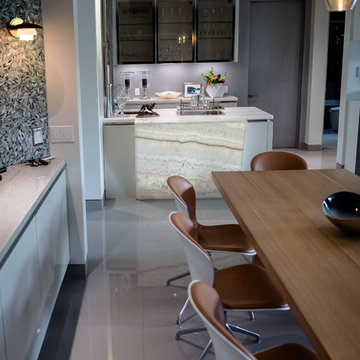
Esempio di un ampio angolo bar con lavandino design con lavello sottopiano, ante lisce, ante grigie, top in marmo, paraspruzzi grigio, paraspruzzi in lastra di pietra, pavimento in gres porcellanato, pavimento bianco e top bianco
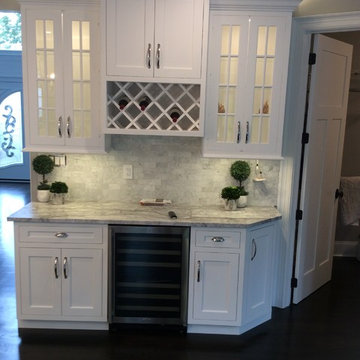
Foto di un piccolo angolo bar con lavandino classico con ante a filo, ante bianche, paraspruzzi grigio, paraspruzzi in marmo, parquet scuro, pavimento marrone e top in marmo
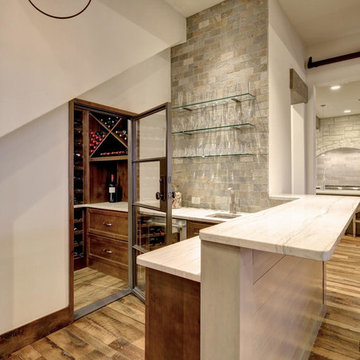
Kurt Forschen of Twist Tours Photography
Esempio di un grande angolo bar con lavandino tradizionale con ante con riquadro incassato, ante in legno scuro, paraspruzzi grigio, lavello sottopiano, top in marmo, paraspruzzi con piastrelle in pietra, pavimento in legno massello medio, pavimento multicolore e top bianco
Esempio di un grande angolo bar con lavandino tradizionale con ante con riquadro incassato, ante in legno scuro, paraspruzzi grigio, lavello sottopiano, top in marmo, paraspruzzi con piastrelle in pietra, pavimento in legno massello medio, pavimento multicolore e top bianco

We loved updating this 1977 house giving our clients a more transitional kitchen, living room and powder bath. Our clients are very busy and didn’t want too many options. Our designers narrowed down their selections and gave them just enough options to choose from without being overwhelming.
In the kitchen, we replaced the cabinetry without changing the locations of the walls, doors openings or windows. All finished were replaced with beautiful cabinets, counter tops, sink, back splash and faucet hardware.
In the Master bathroom, we added all new finishes. There are two closets in the bathroom that did not change but everything else did. We.added pocket doors to the bedroom, where there were no doors before. Our clients wanted taller 36” height cabinets and a seated makeup vanity, so we were able to accommodate those requests without any problems. We added new lighting, mirrors, counter top and all new plumbing fixtures in addition to removing the soffits over the vanities and the shower, really opening up the space and giving it a new modern look. They had also been living with the cold and hot water reversed in the shower, so we also fixed that for them!
In their living room, they wanted to update the dark paneling, remove the large stone from the curved fireplace wall and they wanted a new mantel. We flattened the wall, added a TV niche above fireplace and moved the cable connections, so they have exactly what they wanted. We left the wood paneling on the walls but painted them a light color to brighten up the room.
There was a small wet bar between the living room and their family room. They liked the bar area but didn’t feel that they needed the sink, so we removed and capped the water lines and gave the bar an updated look by adding new counter tops and shelving. They had some previous water damage to their floors, so the wood flooring was replaced throughout the den and all connecting areas, making the transition from one room to the other completely seamless. In the end, the clients love their new space and are able to really enjoy their updated home and now plan stay there for a little longer!
Design/Remodel by Hatfield Builders & Remodelers | Photography by Versatile Imaging
Less
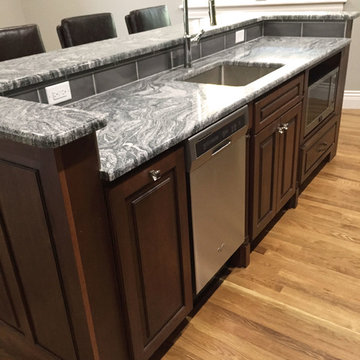
The home bar and prep area adds character and interest to this space that is tailor made for entertaining. StarMark Cherry Hanover cabinetry makes for a warm welcome in Toffee with Ebony Glaze. Subway tile backsplash, richly veined countertops, and plenty of space for bar-ware storage; this home bar has it all!

Ispirazione per un ampio angolo bar moderno con ante di vetro, ante in legno bruno, top in marmo, paraspruzzi grigio, paraspruzzi con piastrelle diamantate e pavimento in travertino

Phillip Cocker Photography
The Decadent Adult Retreat! Bar, Wine Cellar, 3 Sports TV's, Pool Table, Fireplace and Exterior Hot Tub.
A custom bar was designed my McCabe Design & Interiors to fit the homeowner's love of gathering with friends and entertaining whilst enjoying great conversation, sports tv, or playing pool. The original space was reconfigured to allow for this large and elegant bar. Beside it, and easily accessible for the homeowner bartender is a walk-in wine cellar. Custom millwork was designed and built to exact specifications including a routered custom design on the curved bar. A two-tiered bar was created to allow preparation on the lower level. Across from the bar, is a sitting area and an electric fireplace. Three tv's ensure maximum sports coverage. Lighting accents include slims, led puck, and rope lighting under the bar. A sonas and remotely controlled lighting finish this entertaining haven.
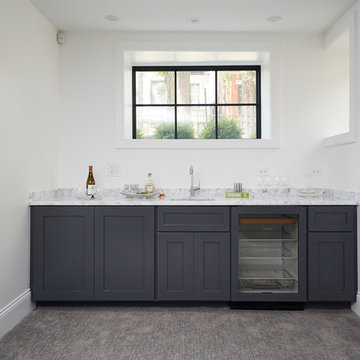
Basement family room and wet bar.
Idee per un angolo bar tradizionale con lavello sottopiano, ante in stile shaker, ante grigie, top in marmo, paraspruzzi grigio, paraspruzzi in marmo, moquette, pavimento beige e top grigio
Idee per un angolo bar tradizionale con lavello sottopiano, ante in stile shaker, ante grigie, top in marmo, paraspruzzi grigio, paraspruzzi in marmo, moquette, pavimento beige e top grigio
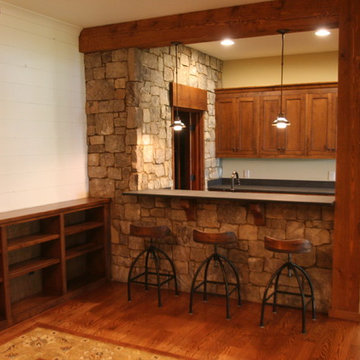
Foto di un angolo bar tradizionale di medie dimensioni con ante lisce, ante in legno scuro, lavello sottopiano, top in marmo, paraspruzzi grigio, pavimento in travertino e pavimento beige
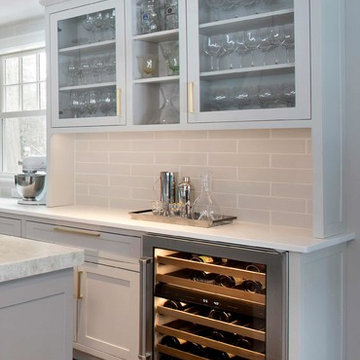
Esempio di un grande angolo bar chic con ante in stile shaker, ante bianche, top in marmo, paraspruzzi grigio, paraspruzzi con piastrelle diamantate, pavimento in legno massello medio, pavimento marrone e top multicolore
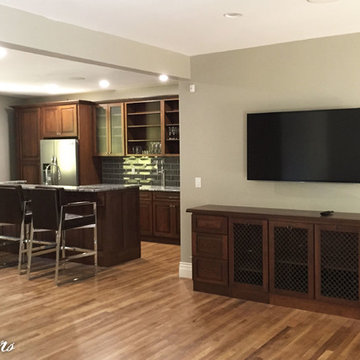
The home bar and prep area adds character and interest to this space that is tailor made for entertaining. StarMark Cherry Hanover cabinetry makes for a warm welcome in Toffee with Ebony Glaze. Subway tile backsplash, richly veined countertops, and plenty of space for bar-ware storage; this home bar has it all!
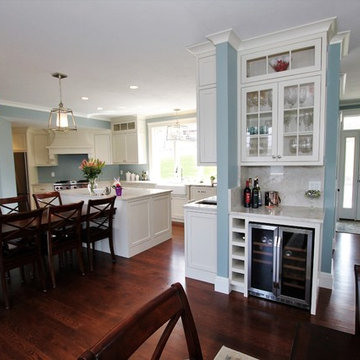
Melis Kemp
Esempio di un piccolo angolo bar tradizionale con ante a filo, ante bianche, top in marmo, parquet scuro, pavimento marrone, paraspruzzi grigio e paraspruzzi in lastra di pietra
Esempio di un piccolo angolo bar tradizionale con ante a filo, ante bianche, top in marmo, parquet scuro, pavimento marrone, paraspruzzi grigio e paraspruzzi in lastra di pietra
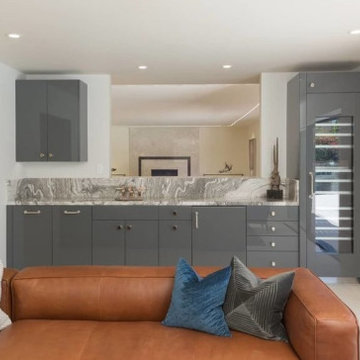
This game room was staged by JL interiors. Less is more! Behind the game room you will find a fabulous bar with a wine fridge built in. Open to the family room it's a perfect place to stir something up and serve your guest. This game room also have indoor outdoor living space. A direct view of the pool and the view of Los Angeles.
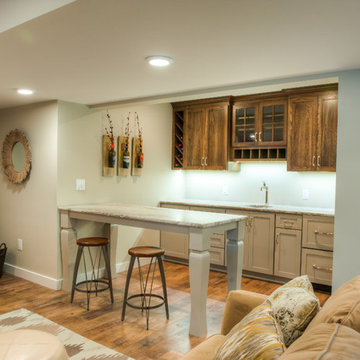
Ispirazione per un bancone bar classico di medie dimensioni con lavello sottopiano, ante con riquadro incassato, ante grigie, top in marmo, paraspruzzi grigio, parquet scuro, pavimento marrone e top grigio
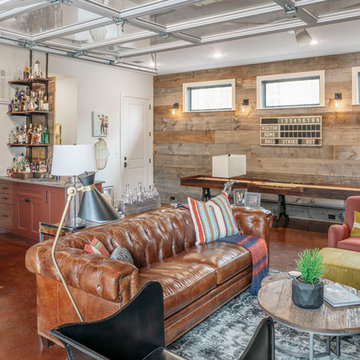
Ispirazione per un grande angolo bar con lavandino chic con pavimento marrone, pavimento in cemento, lavello sottopiano, ante con riquadro incassato, ante in legno bruno, top in marmo, paraspruzzi grigio, paraspruzzi in mattoni e top grigio
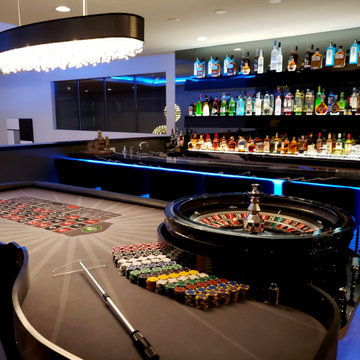
Custom-made Roulette Table
Immagine di un grande bancone bar minimalista con lavello da incasso, top in marmo, paraspruzzi grigio, paraspruzzi a specchio, pavimento grigio, top multicolore e pavimento in gres porcellanato
Immagine di un grande bancone bar minimalista con lavello da incasso, top in marmo, paraspruzzi grigio, paraspruzzi a specchio, pavimento grigio, top multicolore e pavimento in gres porcellanato
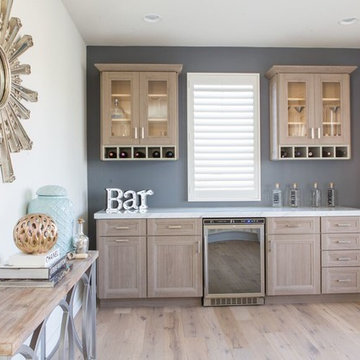
Sabrina Hill
Immagine di un angolo bar chic di medie dimensioni con top in marmo, paraspruzzi grigio e parquet chiaro
Immagine di un angolo bar chic di medie dimensioni con top in marmo, paraspruzzi grigio e parquet chiaro
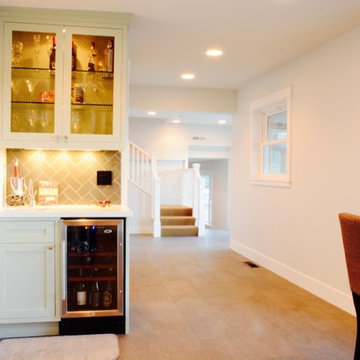
Esempio di un piccolo angolo bar con lavandino country con ante in stile shaker, ante bianche, top in marmo, paraspruzzi grigio, paraspruzzi con piastrelle diamantate e pavimento in ardesia
327 Foto di angoli bar con top in marmo e paraspruzzi grigio
10