1.537 Foto di angoli bar con top in legno
Filtra anche per:
Budget
Ordina per:Popolari oggi
221 - 240 di 1.537 foto
1 di 3
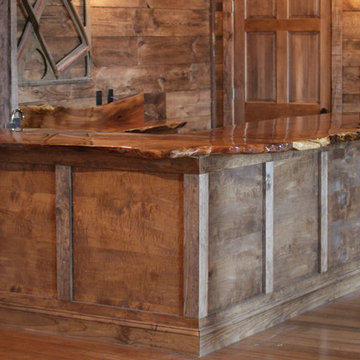
The maple top rounds out this upstairs space. Who doesn't want a bar upstairs too?
Idee per un angolo bar stile rurale di medie dimensioni con nessun'anta, ante in legno scuro, top in legno, paraspruzzi marrone, paraspruzzi in legno, pavimento in legno massello medio e top marrone
Idee per un angolo bar stile rurale di medie dimensioni con nessun'anta, ante in legno scuro, top in legno, paraspruzzi marrone, paraspruzzi in legno, pavimento in legno massello medio e top marrone
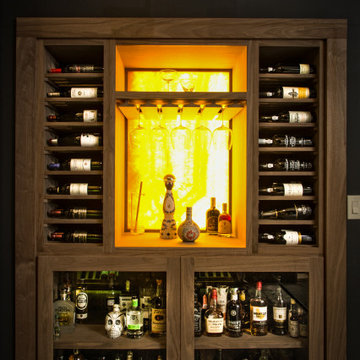
backlit onyx w stemware and spirits...made of black wlanut
Esempio di un piccolo angolo bar senza lavandino classico con ante lisce, ante con finitura invecchiata, top in legno, paraspruzzi giallo, paraspruzzi in lastra di pietra, pavimento in gres porcellanato, pavimento grigio e top grigio
Esempio di un piccolo angolo bar senza lavandino classico con ante lisce, ante con finitura invecchiata, top in legno, paraspruzzi giallo, paraspruzzi in lastra di pietra, pavimento in gres porcellanato, pavimento grigio e top grigio
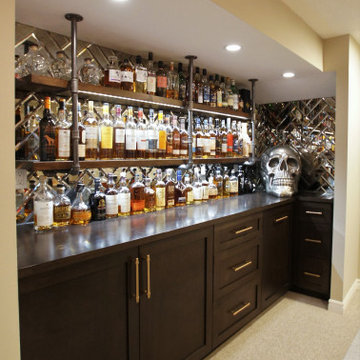
Esempio di un piccolo angolo bar con lavandino chic con nessun lavello, ante in stile shaker, ante in legno bruno, top in legno, paraspruzzi a specchio, moquette, pavimento beige e top marrone
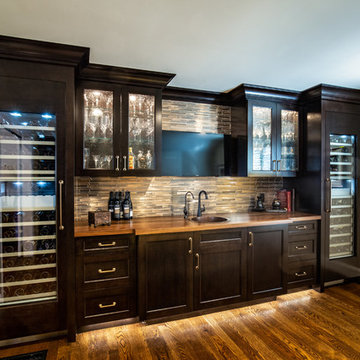
This exquisite pub features a brushed copper metal tile that perfectly complements the Napoli round self rimming antique copper bar sink by Thompson Traders. The bar, designed by Michaelson Homes and crafted by Riverside Custom Cabinetry, includes seeded glass in the upper cabinets, a walnut countertop, and two 24" Thermador Build in Wine Preservation Columns, each with custom paneling to seamlessly fit with the other cabinets. Lighting in and under the upper cabinets, as well as under the base cabinets, adds an extra touch of style and warmth to the space.
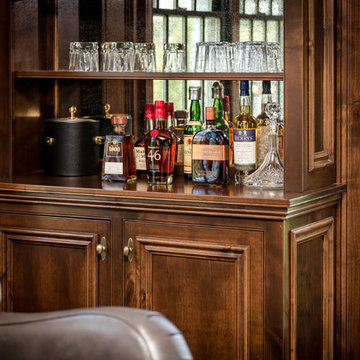
Angle Eye Photography
Idee per un piccolo angolo bar con lavandino chic con pavimento in legno massello medio, nessun lavello, ante a filo, ante in legno bruno, top in legno e paraspruzzi a specchio
Idee per un piccolo angolo bar con lavandino chic con pavimento in legno massello medio, nessun lavello, ante a filo, ante in legno bruno, top in legno e paraspruzzi a specchio

This is our very first Four Elements remodel show home! We started with a basic spec-level early 2000s walk-out bungalow, and transformed the interior into a beautiful modern farmhouse style living space with many custom features. The floor plan was also altered in a few key areas to improve livability and create more of an open-concept feel. Check out the shiplap ceilings with Douglas fir faux beams in the kitchen, dining room, and master bedroom. And a new coffered ceiling in the front entry contrasts beautifully with the custom wood shelving above the double-sided fireplace. Highlights in the lower level include a unique under-stairs custom wine & whiskey bar and a new home gym with a glass wall view into the main recreation area.

This beautiful bar was built to give you the full feel of a bar or restaurant. Built with all walnut wood products this piece brings a beauty to your home that you never had before!

Ispirazione per un carrello bar boho chic di medie dimensioni con nessun lavello, ante marroni, top in legno, paraspruzzi blu, paraspruzzi in perlinato, pavimento in legno massello medio, pavimento giallo e top marrone
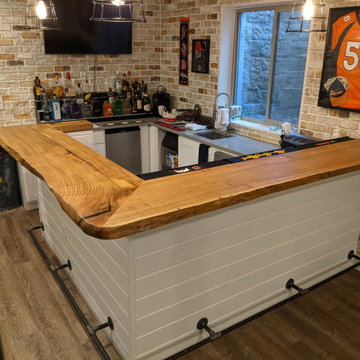
Elm slab bar top with live edge and built in drink rail. Custom built by Where Wood Meets Steel.
Esempio di un bancone bar tradizionale di medie dimensioni con lavello sottopiano, ante bianche, top in legno, paraspruzzi marrone, paraspruzzi in mattoni, parquet scuro, pavimento marrone e top marrone
Esempio di un bancone bar tradizionale di medie dimensioni con lavello sottopiano, ante bianche, top in legno, paraspruzzi marrone, paraspruzzi in mattoni, parquet scuro, pavimento marrone e top marrone
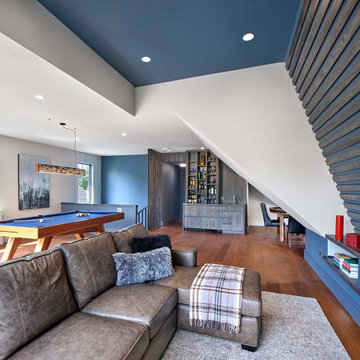
Attic game room with custom bar;
photo by Todd Mason, Halkin Photography
Foto di un angolo bar con lavandino minimal di medie dimensioni con lavello sottopiano, ante lisce, ante in legno bruno, top in legno, paraspruzzi blu, paraspruzzi in legno, pavimento in legno massello medio, pavimento marrone e top grigio
Foto di un angolo bar con lavandino minimal di medie dimensioni con lavello sottopiano, ante lisce, ante in legno bruno, top in legno, paraspruzzi blu, paraspruzzi in legno, pavimento in legno massello medio, pavimento marrone e top grigio
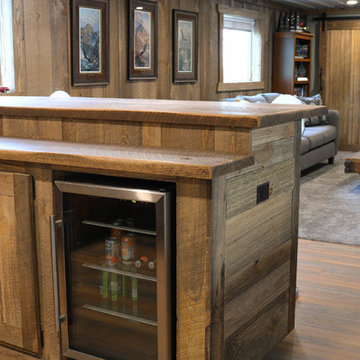
This was a bar in the mezzanine of a car shop!
Esempio di un bancone bar stile rurale di medie dimensioni con lavello da incasso, ante con bugna sagomata, ante in legno chiaro, top in legno, paraspruzzi in legno e top marrone
Esempio di un bancone bar stile rurale di medie dimensioni con lavello da incasso, ante con bugna sagomata, ante in legno chiaro, top in legno, paraspruzzi in legno e top marrone
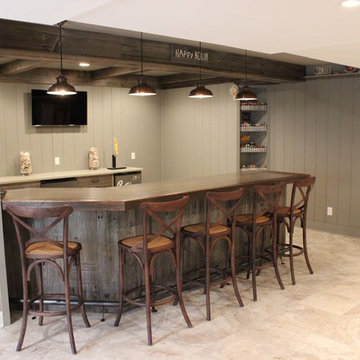
Esempio di un bancone bar stile rurale di medie dimensioni con lavello sottopiano, nessun'anta, ante con finitura invecchiata, top in legno, paraspruzzi grigio, paraspruzzi in legno, pavimento con piastrelle in ceramica e pavimento beige
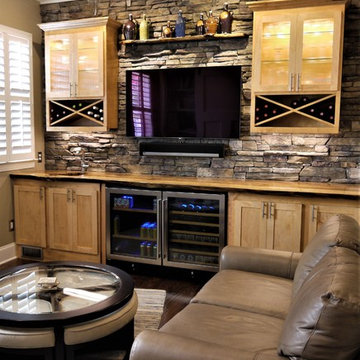
Stainless touches in the hardware, ceiling fan and lights draws the attention back to the beautiful stainless wine coolers. These two refrigerators became the focal point of the cabinetry.
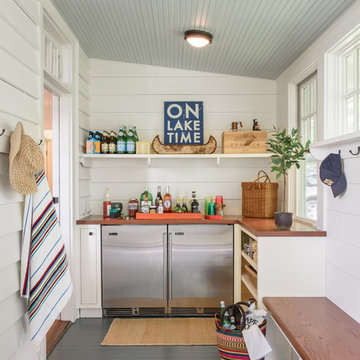
grant beachy
Immagine di un angolo bar stile marinaro di medie dimensioni con ante bianche, top in legno, paraspruzzi bianco, paraspruzzi in legno, pavimento in legno verniciato e pavimento nero
Immagine di un angolo bar stile marinaro di medie dimensioni con ante bianche, top in legno, paraspruzzi bianco, paraspruzzi in legno, pavimento in legno verniciato e pavimento nero
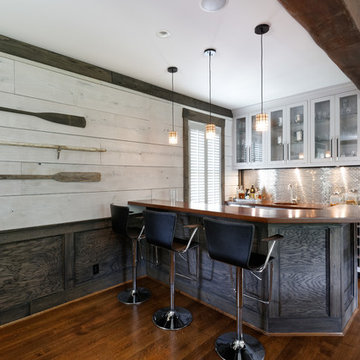
The family room bar and wet bar features a custom cabinetry and countertop, a metallic tile backsplash, glass front doors, an undermount sink, and seating for five.
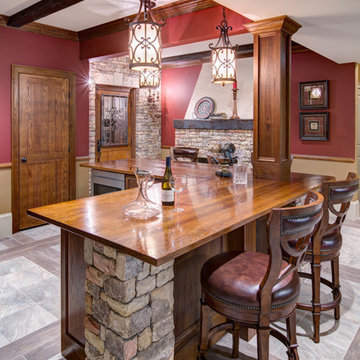
This client wanted their Terrace Level to be comprised of the warm finishes and colors found in a true Tuscan home. Basement was completely unfinished so once we space planned for all necessary areas including pre-teen media area and game room, adult media area, home bar and wine cellar guest suite and bathroom; we started selecting materials that were authentic and yet low maintenance since the entire space opens to an outdoor living area with pool. The wood like porcelain tile used to create interest on floors was complimented by custom distressed beams on the ceilings. Real stucco walls and brick floors lit by a wrought iron lantern create a true wine cellar mood. A sloped fireplace designed with brick, stone and stucco was enhanced with the rustic wood beam mantle to resemble a fireplace seen in Italy while adding a perfect and unexpected rustic charm and coziness to the bar area. Finally decorative finishes were applied to columns for a layered and worn appearance. Tumbled stone backsplash behind the bar was hand painted for another one of a kind focal point. Some other important features are the double sided iron railed staircase designed to make the space feel more unified and open and the barrel ceiling in the wine cellar. Carefully selected furniture and accessories complete the look.
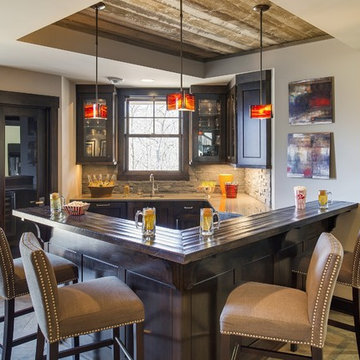
Spacecrafting Photography
Ispirazione per un bancone bar chic di medie dimensioni con lavello sottopiano, ante in legno bruno, paraspruzzi beige, paraspruzzi con piastrelle in pietra, ante di vetro, top in legno, pavimento in ardesia e pavimento grigio
Ispirazione per un bancone bar chic di medie dimensioni con lavello sottopiano, ante in legno bruno, paraspruzzi beige, paraspruzzi con piastrelle in pietra, ante di vetro, top in legno, pavimento in ardesia e pavimento grigio
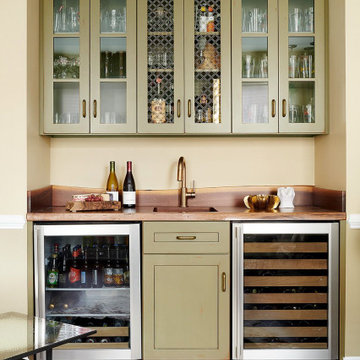
The former dining room has become a lounge. The custom-designed bar features a live edge teak counter, soft gold metal mesh in the upper cabinets, and a rubbed-away look to the sage colored cabinets
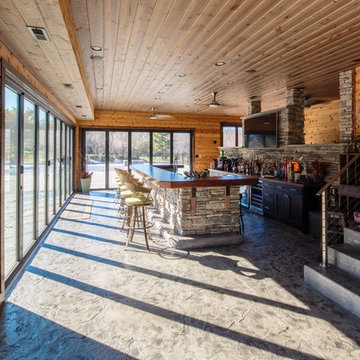
Shilling Media
Ispirazione per un ampio bancone bar stile rurale con ante lisce, ante in legno bruno, top in legno, paraspruzzi multicolore, paraspruzzi in lastra di pietra, pavimento in cemento e top marrone
Ispirazione per un ampio bancone bar stile rurale con ante lisce, ante in legno bruno, top in legno, paraspruzzi multicolore, paraspruzzi in lastra di pietra, pavimento in cemento e top marrone
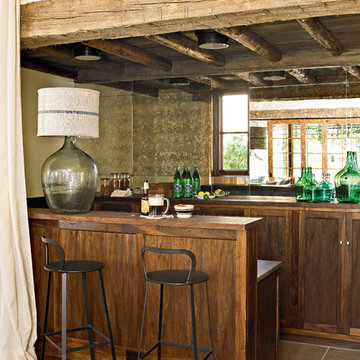
Immagine di un bancone bar mediterraneo di medie dimensioni con parquet scuro, ante in stile shaker, ante in legno bruno, top in legno, paraspruzzi a specchio e top marrone
1.537 Foto di angoli bar con top in legno
12