482 Foto di angoli bar con top in legno
Filtra anche per:
Budget
Ordina per:Popolari oggi
101 - 120 di 482 foto
1 di 3
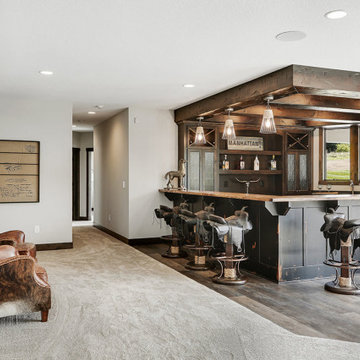
Esempio di un angolo bar country con ante in stile shaker, ante in legno scuro e top in legno
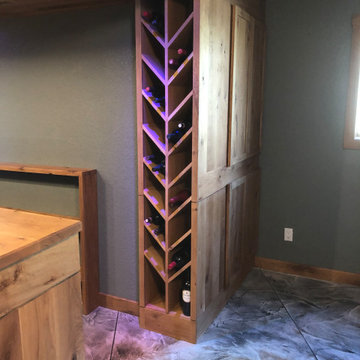
Esempio di un grande angolo bar stile rurale con ante in stile shaker, ante in legno scuro, top in legno, pavimento in cemento e pavimento multicolore
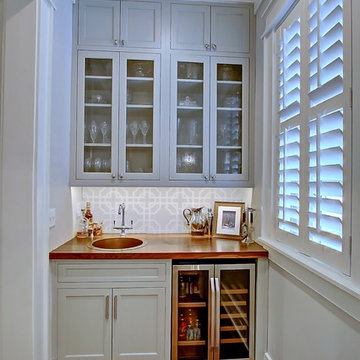
Designed in conjunction with Vinyet Architecture for homeowners who love the outdoors, this custom home flows smoothly from inside to outside with large doors that extends the living area out to a covered porch, hugging an oak tree. It also has a front porch and a covered path leading from the garage to the mud room and side entry. The two car garage features unique designs made to look more like a historic carriage home. The garage is directly linked to the master bedroom and bonus room. The interior has many high end details and features walnut flooring, built-in shelving units and an open cottage style kitchen dressed in ship lap siding and luxury appliances. We worked with Krystine Edwards Design on the interiors and incorporated products from Ferguson, Victoria + Albert, Landrum Tables, Circa Lighting
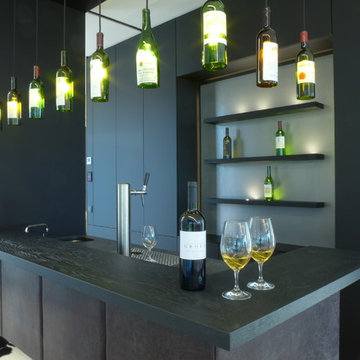
Haben Sie sich auch schon öfters gefragt, warum die meisten muffigen Partykeller so gar nichts mit Ihrer trendigen Lieblingsbar zu tun haben? Wir ändern das für Sie! Dafür haben wir hier die Theke ins Obergeschoss geholt, mit hochwertigstem Leder überzogen und mit einer raffiniert-mattschwarzen Oberfläche versehen. Beleuchtet wird der Tresen aus Weinflaschen, die von grandiosen Festen erzählen. War "Ich bleib heute mal zu Hause" je so cool?
© Silke Rabe
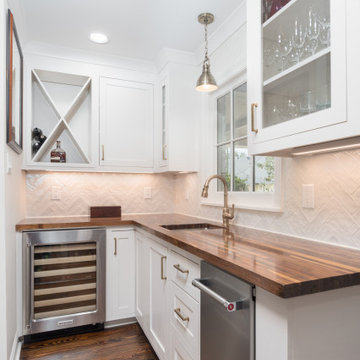
Idee per un angolo bar con lavandino chic di medie dimensioni con lavello sottopiano, ante lisce, ante bianche, top in legno, paraspruzzi bianco, paraspruzzi con piastrelle diamantate, parquet scuro, pavimento marrone e top marrone
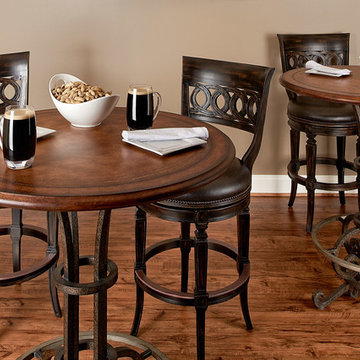
Meaux Photography
Idee per un bancone bar rustico di medie dimensioni con parquet scuro, lavello sottopiano, ante in legno bruno, top in legno, paraspruzzi marrone, paraspruzzi in legno e pavimento marrone
Idee per un bancone bar rustico di medie dimensioni con parquet scuro, lavello sottopiano, ante in legno bruno, top in legno, paraspruzzi marrone, paraspruzzi in legno e pavimento marrone
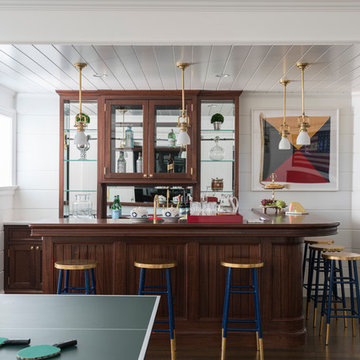
Set against the shiplap paneling of the recreation room walls, an L-shaped rift-sawn mahogany wet bar curves statuesquely into the hall accommodating a resort-like service station between the counter and glass-and-mirror-shelved hutch that any mixologist could get behind.
James Merrell Photography
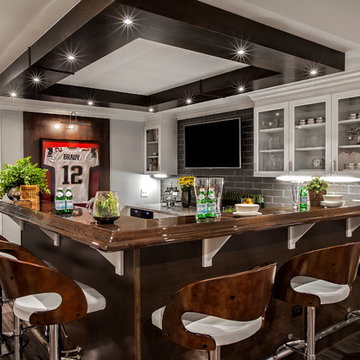
https://www.tiffanybrooksinteriors.com Inquire About Our Design Services The home owner wanted an area in the home to feel like a sports bar where him and his friends can hang out and watch the games. We gave him a beautiful custom wood bar and custom light fixture.
Marcel Page Photography
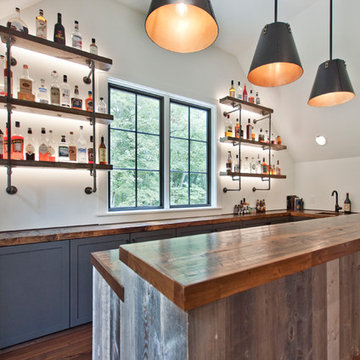
Foto di un grande angolo bar con lavandino industriale con lavello sottopiano, ante in stile shaker, ante grigie, top in legno, pavimento in legno massello medio, pavimento marrone e top marrone
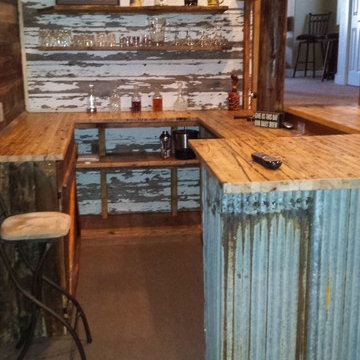
Ispirazione per un grande bancone bar stile rurale con lavello sottopiano, ante con riquadro incassato, ante in legno bruno, top in legno, paraspruzzi marrone, paraspruzzi in legno, pavimento in laminato e pavimento marrone

This 5,600 sq ft. custom home is a blend of industrial and organic design elements, with a color palette of grey, black, and hints of metallics. It’s a departure from the traditional French country esthetic of the neighborhood. Especially, the custom game room bar. The homeowners wanted a fun ‘industrial’ space that was far different from any other home bar they had seen before. Through several sketches, the bar design was conceptualized by senior designer, Ayca Stiffel and brought to life by two talented artisans: Alberto Bonomi and Jim Farris. It features metalwork on the foot bar, bar front, and frame all clad in Corten Steel and a beautiful walnut counter with a live edge top. The sliding doors are constructed from raw steel with brass wire mesh inserts and glide over open metal shelving for customizable storage space. Matte black finishes and brass mesh accents pair with soapstone countertops, leather barstools, brick, and glass. Porcelain floor tiles are placed in a geometric design to anchor the bar area within the game room space. Every element is unique and tailored to our client’s personal style; creating a space that is both edgy, sophisticated, and welcoming.
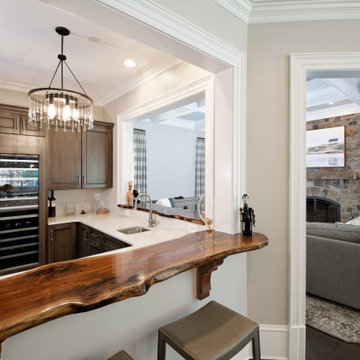
Idee per un piccolo angolo bar con lavandino tradizionale con lavello sottopiano, ante marroni, paraspruzzi bianco, pavimento marrone, top multicolore, ante con riquadro incassato, top in legno e parquet scuro
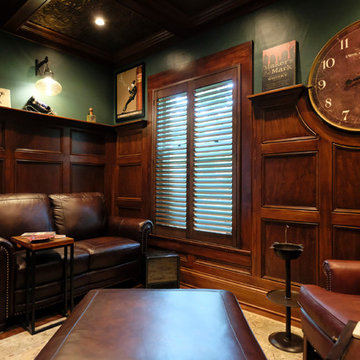
Alan Petersime
Foto di un angolo bar con lavandino chic di medie dimensioni con nessun'anta, ante in legno bruno, top in legno, parquet chiaro e pavimento marrone
Foto di un angolo bar con lavandino chic di medie dimensioni con nessun'anta, ante in legno bruno, top in legno, parquet chiaro e pavimento marrone
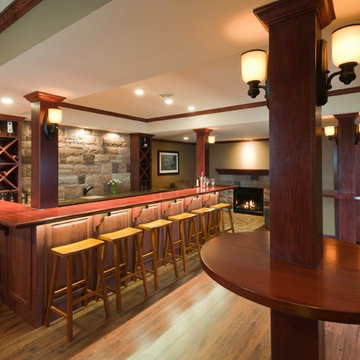
Idee per un bancone bar chic di medie dimensioni con top in legno, paraspruzzi multicolore, paraspruzzi con piastrelle in pietra, parquet scuro, nessun'anta, ante in legno bruno, lavello sottopiano, pavimento marrone e top marrone

Immagine di un grande bancone bar minimalista con lavello da incasso, ante lisce, ante grigie, top in legno, paraspruzzi grigio, paraspruzzi in legno, moquette e pavimento beige
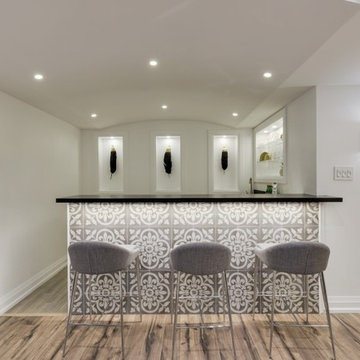
An unfinished basement was transformed into this modern & contemporary space for our clients to entertain and spend time with family. It includes a home theater, lounge, wet bar, guest space and 3 pc washroom. The bar front was clad with beautiful cement tiles, equipped with a sink and lots of storage. Niches were used to display decor and glassware. LED lighting lights up the front and back of the bar. A barrel vault ceiling was built to hide a single run of ducting which would have given an otherwise asymmetrical look to the space. Symmetry is paramount in Wilde North Design.
Bar front is tiled with handmade encaustic tiles.
Handmade wood counter tops with ebony stain.
Recessed LED lighting for counter top.
Recessed LED lighting on bar front to highlight the encaustic tiles.
Triple Niches for display with integrated lighting.
Stainless steel under counter sink and matching hardware.
Floor is tiled with wood look porcelain tiles.
Screwless face plates used for all switches.
Under counter mini fridge.
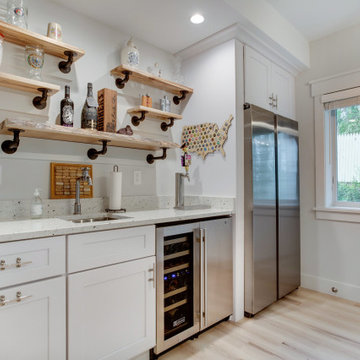
Designed by Katherine Dashiell of Reico Kitchen & Bath in Annapolis, MD in collaboration with Emory Construction, this coastal transitional inspired project features cabinet designs for the kitchen, bar, powder room, primary bathroom and laundry room.
The kitchen design features Merillat Classic Tolani in a Cotton finish on the perimeter kitchen cabinets. For the kitchen island, the cabinets are Merillat Masterpiece Montresano Rustic Alder in a Husk Suede finish. The design also includes a Kohler Whitehaven sink.
The bar design features Green Forest Cabinetry in the Park Place door style with a White finish.
The powder room bathroom design features Merillat Classic in the Tolani door style in a Nightfall finish.
The primary bathroom design features Merillat Masterpiece cabinets in the Turner door style in Rustic Alder with a Husk Suede finish.
The laundry room features Green Forest Cabinetry in the Park Place door style with a Spéciale Grey finish.
“This was our second project working with Reico. The overall process is overwhelming given the infinite layout options and design combinations so having the experienced team at Reico listen to our vision and put it on paper was invaluable,” said the client. “They considered our budget and thoughtfully allocated the dollars.”
“The team at Reico never balked if we requested a quote in a different product line or a tweak to the layout. The communication was prompt, professional and easy to understand. And of course, the finished product came together beautifully – better than we could have ever imagined! Katherine and Angel at the Annapolis location were our primary contacts and we can’t thank them enough for all of their hard work and care they put into our project.”
Photos courtesy of BTW Images LLC.
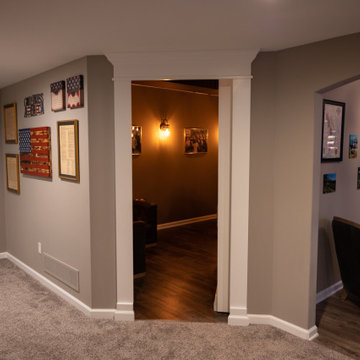
Immagine di un grande bancone bar tradizionale con top in legno, paraspruzzi a specchio, pavimento in vinile, pavimento marrone e top marrone
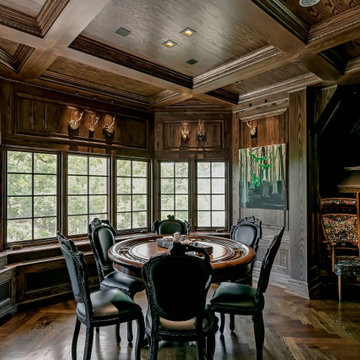
Esempio di un grande bancone bar vittoriano con lavello sottopiano, ante con riquadro incassato, ante in legno bruno, top in legno, parquet scuro, pavimento marrone e top marrone
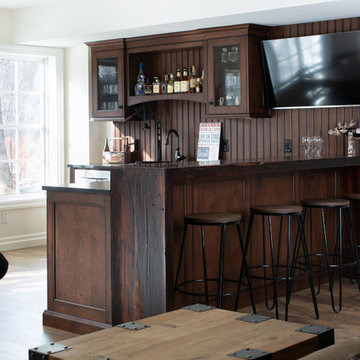
A bar like this is the perfect addition to any cottage or rural home. Using a tasteful selection of distressed wood as the waterfall bar counter adds character and charm to the dramatic cabinetry. The weightiness of the dark wood tones and black hardware is off-set beautifully by the white walls and the natural light that pours into this home, making the bar a noteworthy space. The rustic feel of the cabinetry and countertop extends into the decor choices, with wooden chairs and antique memorabilia decorating the countertop. Note the snug fit of the wine bar and cabinetry for displaying and storing your favourite drinks. The TV, though not distracting in this space, is well positioned on a TV mount in a place where it can easily be viewed by those at the bar, behind the bar, or at the table. What a place to host!
PC: Fred Huntsberger
482 Foto di angoli bar con top in legno
6