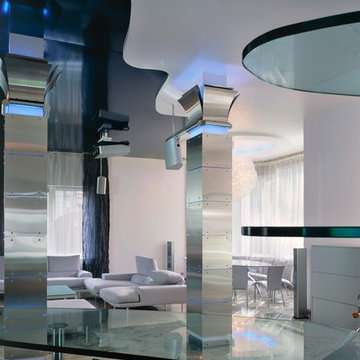3.978 Foto di angoli bar con top in legno e top in vetro
Filtra anche per:
Budget
Ordina per:Popolari oggi
141 - 160 di 3.978 foto
1 di 3
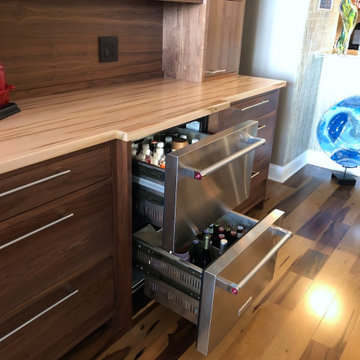
Wood Species: Walnut with natural finish, wood top Wormy Maple with natural finish. Brushed Stainless Steel doors from Stoll Industries.
Customer supplied the shelves & lights to display whisky bottle.
Peg board inserts in drawers, utensil dividers in top drawers.
1” Cabinet frame with inset Solid Wood Slab doors & drawers
Hardware Jefferey Alexander Knox 645-320SN & 645-128SN

Idee per un piccolo bancone bar industriale con lavello sottopiano, ante lisce, ante in legno scuro, top in legno, paraspruzzi grigio, pavimento in laminato, pavimento beige e top turchese
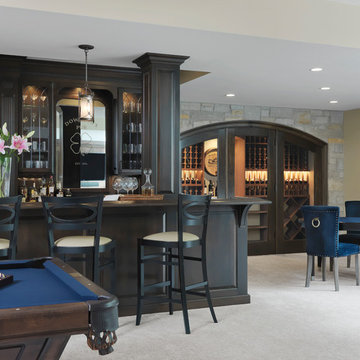
Alise O'Brien Photography
Immagine di un bancone bar tradizionale con ante con bugna sagomata, ante in legno bruno, top in legno, paraspruzzi grigio, moquette, pavimento bianco e top marrone
Immagine di un bancone bar tradizionale con ante con bugna sagomata, ante in legno bruno, top in legno, paraspruzzi grigio, moquette, pavimento bianco e top marrone
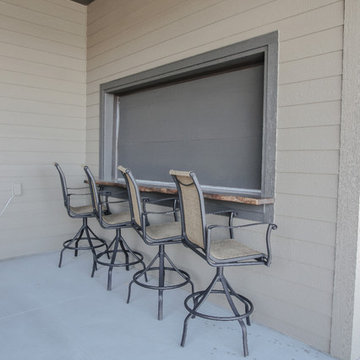
Ispirazione per un angolo bar con lavandino costiero con ante con bugna sagomata, ante bianche, top in legno, pavimento con piastrelle in ceramica, pavimento grigio e top marrone
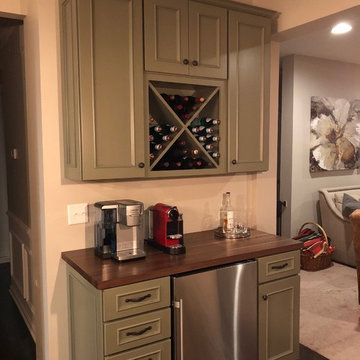
This wine/coffee bar was an addition added to an existing Yorktowne kitchen years later. Yorktowne Dixon door with a Sage finish. Complimented by a Walnut Butcher block by Bally
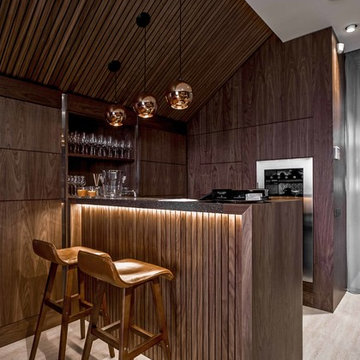
Idee per un bancone bar minimal con ante in legno bruno, top in legno, pavimento beige e ante lisce
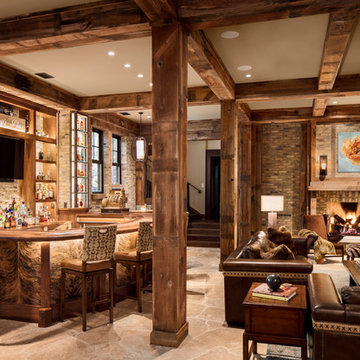
A rustic coffered ceiling composed of reclaimed wood.
Foto di un grande bancone bar stile rurale con ante lisce, ante in legno scuro, top in legno e pavimento beige
Foto di un grande bancone bar stile rurale con ante lisce, ante in legno scuro, top in legno e pavimento beige
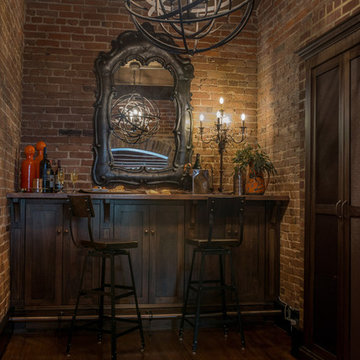
Andrea Cipriani Mecchi
Foto di un bancone bar industriale con top in legno, pavimento marrone, nessun lavello, ante in stile shaker, ante in legno bruno, paraspruzzi rosso, paraspruzzi in mattoni e parquet scuro
Foto di un bancone bar industriale con top in legno, pavimento marrone, nessun lavello, ante in stile shaker, ante in legno bruno, paraspruzzi rosso, paraspruzzi in mattoni e parquet scuro
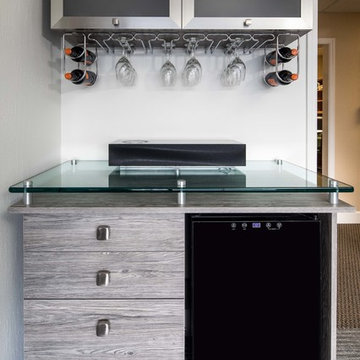
Ispirazione per un angolo bar con lavandino design di medie dimensioni con nessun lavello, ante di vetro, ante in legno chiaro, top in vetro e moquette
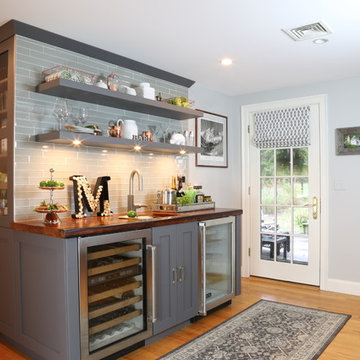
pantry, floating shelves,
Immagine di un angolo bar con lavandino tradizionale di medie dimensioni con lavello sottopiano, nessun'anta, ante grigie, top in legno, paraspruzzi grigio, paraspruzzi con piastrelle di vetro e pavimento in legno massello medio
Immagine di un angolo bar con lavandino tradizionale di medie dimensioni con lavello sottopiano, nessun'anta, ante grigie, top in legno, paraspruzzi grigio, paraspruzzi con piastrelle di vetro e pavimento in legno massello medio
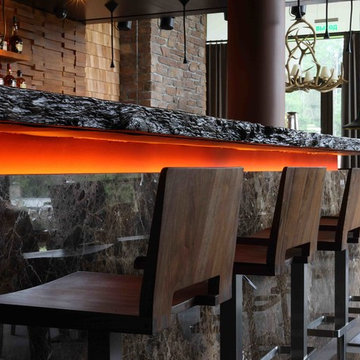
автор:Михаил Ганевич
Immagine di un bancone bar design di medie dimensioni con top in legno, pavimento in ardesia, pavimento grigio e top marrone
Immagine di un bancone bar design di medie dimensioni con top in legno, pavimento in ardesia, pavimento grigio e top marrone
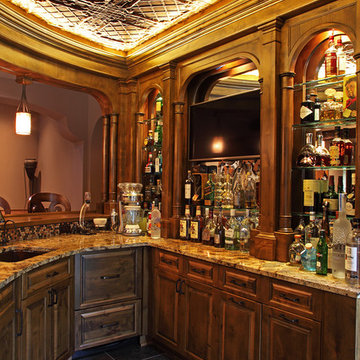
Ispirazione per un grande bancone bar stile rurale con ante lisce, ante in legno bruno, top in legno e pavimento con piastrelle in ceramica
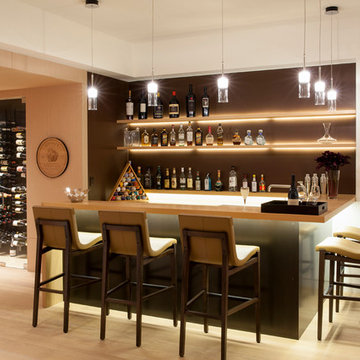
The bar features under mount lighting and illuminated liquor shelves.
Photo: Roger Davies
Ispirazione per un bancone bar minimal di medie dimensioni con parquet chiaro, top in legno, paraspruzzi marrone e pavimento beige
Ispirazione per un bancone bar minimal di medie dimensioni con parquet chiaro, top in legno, paraspruzzi marrone e pavimento beige
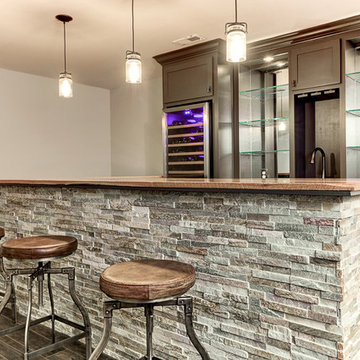
Esempio di un angolo bar con lavandino design di medie dimensioni con nessun'anta, ante grigie, top in legno, paraspruzzi grigio e pavimento in legno massello medio

Photo by Tony Lopez / East End Film & Digital
Esempio di un angolo bar con lavandino stile marinaro di medie dimensioni con lavello sottopiano, ante in stile shaker, ante in legno chiaro, top in vetro, paraspruzzi blu, paraspruzzi con piastrelle in ceramica, parquet chiaro, pavimento marrone e top turchese
Esempio di un angolo bar con lavandino stile marinaro di medie dimensioni con lavello sottopiano, ante in stile shaker, ante in legno chiaro, top in vetro, paraspruzzi blu, paraspruzzi con piastrelle in ceramica, parquet chiaro, pavimento marrone e top turchese

Mid-Century Modern bar cabinet
Immagine di un carrello bar moderno di medie dimensioni con ante lisce, ante in legno scuro, top in legno e pavimento in legno massello medio
Immagine di un carrello bar moderno di medie dimensioni con ante lisce, ante in legno scuro, top in legno e pavimento in legno massello medio

This gorgeous wide plank antique Oak is our most requested floor! With dramatic widths ranging from 6 to 12 inches (14 inches in some cases), you can easily bring an old-world charm into your home. This product comes to you completely pre-finished and ready to install.
We start by hand sanding the surface, beveling the edges ever so slightly, and being careful to preserve the historical integrity of the planks. Typically, about 80% of your flooring will be "Smooth" with the remaining 20% having a slight texture from the original saw kerfs. This material will also have nail holes, knots, and checks which only adds to the unique character.
Next, we apply Waterlox, a tung oil based sealant with or without stain added. Finally, 3 coats of Vermont Polywhey finish are added with a hand buffing between coats. The result is a luxurious satiny finish that you can only get from Historic Flooring!
Photos by Steven Dolinsky

Idee per un bancone bar di medie dimensioni con lavello da incasso, ante di vetro, ante con finitura invecchiata, top in legno, paraspruzzi marrone, paraspruzzi in legno, pavimento in legno massello medio, pavimento marrone e top marrone

A truly special property located in a sought after Toronto neighbourhood, this large family home renovation sought to retain the charm and history of the house in a contemporary way. The full scale underpin and large rear addition served to bring in natural light and expand the possibilities of the spaces. A vaulted third floor contains the master bedroom and bathroom with a cozy library/lounge that walks out to the third floor deck - revealing views of the downtown skyline. A soft inviting palate permeates the home but is juxtaposed with punches of colour, pattern and texture. The interior design playfully combines original parts of the home with vintage elements as well as glass and steel and millwork to divide spaces for working, relaxing and entertaining. An enormous sliding glass door opens the main floor to the sprawling rear deck and pool/hot tub area seamlessly. Across the lawn - the garage clad with reclaimed barnboard from the old structure has been newly build and fully rough-in for a potential future laneway house.
3.978 Foto di angoli bar con top in legno e top in vetro
8
