4.125 Foto di angoli bar con top in legno e top in laminato
Filtra anche per:
Budget
Ordina per:Popolari oggi
21 - 40 di 4.125 foto
1 di 3

Ispirazione per un bancone bar country di medie dimensioni con lavello da incasso, ante in stile shaker, ante bianche, top in legno, paraspruzzi bianco, paraspruzzi in legno, pavimento in legno massello medio e pavimento marrone

Mid-Century house remodel. Design by aToM. Construction and installation of mahogany structure and custom cabinetry by d KISER design.construct, inc. Photograph by Colin Conces Photography

Combination wet bar and coffee bar. Bottom drawer is sized for liquor bottles.
Joyelle West Photography
Foto di un angolo bar con lavandino classico di medie dimensioni con lavello sottopiano, ante bianche, top in legno, paraspruzzi bianco, paraspruzzi con piastrelle diamantate, pavimento in legno massello medio, top marrone e ante in stile shaker
Foto di un angolo bar con lavandino classico di medie dimensioni con lavello sottopiano, ante bianche, top in legno, paraspruzzi bianco, paraspruzzi con piastrelle diamantate, pavimento in legno massello medio, top marrone e ante in stile shaker

Ispirazione per un angolo bar con lavandino tradizionale di medie dimensioni con lavello sottopiano, ante in stile shaker, ante nere, top in legno, paraspruzzi bianco, paraspruzzi in legno, pavimento in vinile e pavimento marrone

Despite the rustic look, the custom glass and cabinets made the room look modern and clean. I enjoy the balance of the two design elements.
Esempio di un piccolo angolo bar con lavandino rustico con lavello sottopiano, ante di vetro, ante in legno chiaro, top in legno, paraspruzzi grigio, paraspruzzi in lastra di pietra, parquet scuro e pavimento marrone
Esempio di un piccolo angolo bar con lavandino rustico con lavello sottopiano, ante di vetro, ante in legno chiaro, top in legno, paraspruzzi grigio, paraspruzzi in lastra di pietra, parquet scuro e pavimento marrone
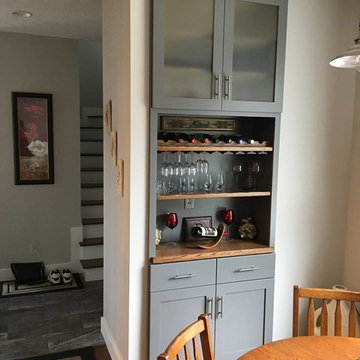
Ispirazione per un angolo bar design con ante in stile shaker, ante grigie, top in legno, pavimento in legno massello medio e pavimento marrone

pantry, floating shelves,
Idee per un angolo bar con lavandino classico di medie dimensioni con lavello sottopiano, ante grigie, top in legno, paraspruzzi grigio, paraspruzzi con piastrelle di vetro, pavimento in legno massello medio, top marrone e ante in stile shaker
Idee per un angolo bar con lavandino classico di medie dimensioni con lavello sottopiano, ante grigie, top in legno, paraspruzzi grigio, paraspruzzi con piastrelle di vetro, pavimento in legno massello medio, top marrone e ante in stile shaker
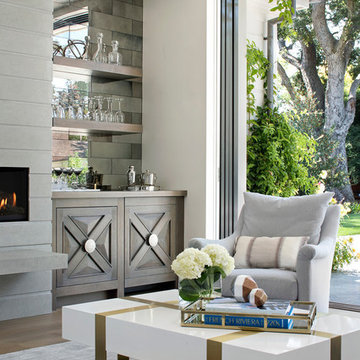
Bernard Andre'
Idee per un grande angolo bar con lavandino classico con ante in legno bruno, top in legno, paraspruzzi a specchio e parquet scuro
Idee per un grande angolo bar con lavandino classico con ante in legno bruno, top in legno, paraspruzzi a specchio e parquet scuro
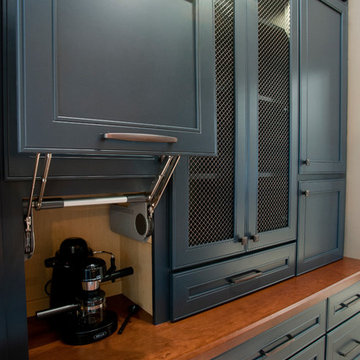
Butler Pantry and Bar
Design by Dalton Carpet One
Wellborn Cabinets- Cabinet Finish: Maple Bleu; Door Style: Sonoma; Countertops: Cherry Java; Floating Shelves: Deuley Designs; Floor Tile: Aplha Brick, Country Mix; Grout: Mapei Pewter; Backsplash: Metallix Collection Nickels Antique Copper; Grout: Mapei Chocolate; Paint: Benjamin Moore HC-77 Alexandria Beige
Photo by: Dennis McDaniel

Large game room with mesquite bar top, swivel bar stools, quad TV, custom cabinets hand carved with bronze insets, game table, custom carpet, lighted liquor display, venetian plaster walls, custom furniture.
Project designed by Susie Hersker’s Scottsdale interior design firm Design Directives. Design Directives is active in Phoenix, Paradise Valley, Cave Creek, Carefree, Sedona, and beyond.
For more about Design Directives, click here: https://susanherskerasid.com/

This Butler's Pantry incorporates custom racks for wine glasses and plates. Robert Benson Photography
Esempio di un grande angolo bar con lavandino country con lavello sottopiano, ante in stile shaker, ante grigie, top in legno, paraspruzzi grigio, pavimento in legno massello medio e top marrone
Esempio di un grande angolo bar con lavandino country con lavello sottopiano, ante in stile shaker, ante grigie, top in legno, paraspruzzi grigio, pavimento in legno massello medio e top marrone
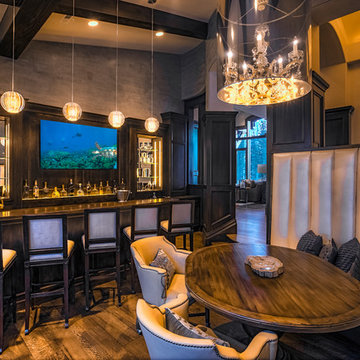
Foto di un ampio bancone bar chic con ante in legno bruno, top in legno, paraspruzzi marrone, paraspruzzi a specchio, parquet scuro e pavimento marrone

Something for grown-ups: an elegant wine bar with a mahogany countertop and an antiqued mirror backsplash. A small sink balances the wine cooler on the left. The illuminated wall cabinet with fishtail leaded glass doors holds a collection of fine wine glasses.
Photo by Mary Ellen Hendricks

Bo Palenske
Foto di un piccolo bancone bar stile rurale con ante in stile shaker, ante in legno bruno, top in legno, paraspruzzi blu, moquette e top marrone
Foto di un piccolo bancone bar stile rurale con ante in stile shaker, ante in legno bruno, top in legno, paraspruzzi blu, moquette e top marrone

Foto di un bancone bar rustico di medie dimensioni con parquet scuro, ante in stile shaker, ante in legno bruno, top in legno, paraspruzzi multicolore, paraspruzzi con piastrelle in pietra e pavimento marrone

Rustic home bar.
Esempio di un bancone bar rustico di medie dimensioni con pavimento in legno massello medio, top in legno, ante di vetro, ante con finitura invecchiata, pavimento marrone e top marrone
Esempio di un bancone bar rustico di medie dimensioni con pavimento in legno massello medio, top in legno, ante di vetro, ante con finitura invecchiata, pavimento marrone e top marrone

Esempio di un bancone bar minimal con ante lisce, ante beige, top in legno, pavimento in cemento e pavimento grigio

We created this moody custom built in bar area for our clients in the M streets. We contrasted the dark blue with a dark walnut wood stain counter top and shelves. Added the finishing touches by add a textured grasscloth wallpaper and shelf lights
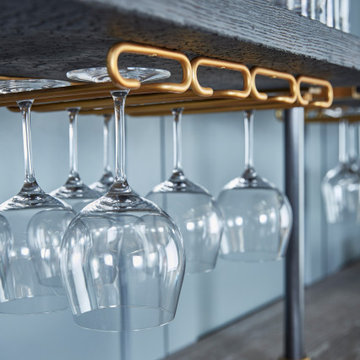
This beautiful bar cabinet with burnt oak adjustable shelves is part of our Loft Shelving System. Our Loft posts in blackened gunmetal and fully machined brass fittings in our buffed brass finish mount from the top of our cabinet and tie back to the wall to support 8 shelves. Amuneal’s proprietary machined hardware clamps onto the posts so that the shelves can be easily adjusted at any time. The burnt oak shelves are milled in house from solid white oak to a thickness of 1.5” before being hand-finished using the traditional Shou Sugi Ban process of burning the wood. Once completed, the shelves are sealed with a protective coating that keeps that burnt finish from rubbing off. The combination of blackened steel posts, machined and patinated brass hardware and the charred oak shelves make this a stunning and sculptural shelving option for any space. Integrated bronze bottle stops and wine glass holders add detail and purpose. The lower portion of this bar system is a tall credenza in one of Amuneal’s new finishes, cerused chestnut. The credenza storage highlights the system’s flexibility with drawers, cabinets and glass fronted doors, all with Amuneal fully machined and full width drawer pulls. Behind the glass doors, are a series of pull-out wine trays, carved from solid oak, allowing both display and storage in this unit. This unit is fabricated in our Philadelphia-based furniture studio and can be customized with different metal and wood finishes as well as different shelf widths, sizes and configurations.

A truly special property located in a sought after Toronto neighbourhood, this large family home renovation sought to retain the charm and history of the house in a contemporary way. The full scale underpin and large rear addition served to bring in natural light and expand the possibilities of the spaces. A vaulted third floor contains the master bedroom and bathroom with a cozy library/lounge that walks out to the third floor deck - revealing views of the downtown skyline. A soft inviting palate permeates the home but is juxtaposed with punches of colour, pattern and texture. The interior design playfully combines original parts of the home with vintage elements as well as glass and steel and millwork to divide spaces for working, relaxing and entertaining. An enormous sliding glass door opens the main floor to the sprawling rear deck and pool/hot tub area seamlessly. Across the lawn - the garage clad with reclaimed barnboard from the old structure has been newly build and fully rough-in for a potential future laneway house.
4.125 Foto di angoli bar con top in legno e top in laminato
2