719 Foto di angoli bar con top in legno e pavimento in legno massello medio
Filtra anche per:
Budget
Ordina per:Popolari oggi
21 - 40 di 719 foto
1 di 3
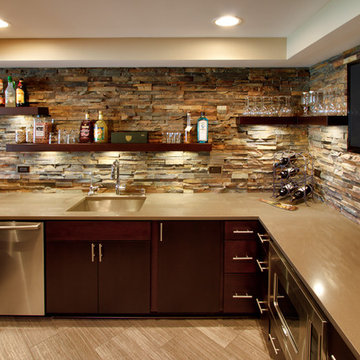
Foto di un grande bancone bar contemporaneo con ante lisce, ante in legno bruno, top in legno, paraspruzzi multicolore, paraspruzzi con piastrelle in pietra e pavimento in legno massello medio
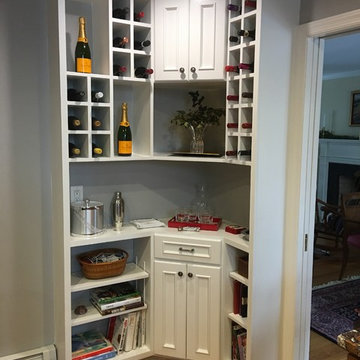
Esempio di un angolo bar con lavandino chic di medie dimensioni con nessun lavello, ante a filo, ante bianche, top in legno, pavimento in legno massello medio e pavimento marrone
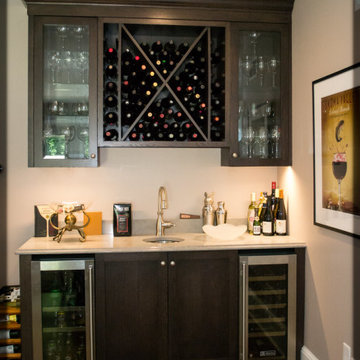
Idee per un angolo bar con lavandino tradizionale con lavello sottopiano, ante di vetro, ante marroni, top in legno, pavimento in legno massello medio e pavimento marrone
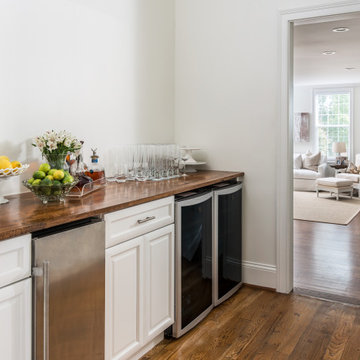
Photography: Garett + Carrie Buell of Studiobuell/ studiobuell.com
Foto di un piccolo angolo bar chic con nessun lavello, ante con bugna sagomata, ante bianche, top in legno e pavimento in legno massello medio
Foto di un piccolo angolo bar chic con nessun lavello, ante con bugna sagomata, ante bianche, top in legno e pavimento in legno massello medio
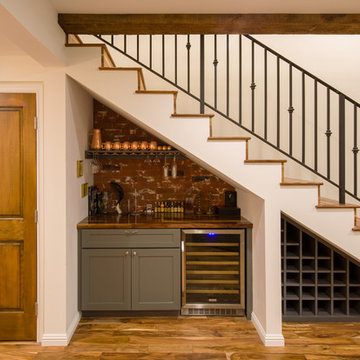
Idee per un piccolo angolo bar classico con ante in stile shaker, ante grigie, top in legno, paraspruzzi rosso, paraspruzzi in mattoni, pavimento in legno massello medio e top marrone

Esempio di un grande angolo bar con lavandino industriale con lavello sottopiano, ante in stile shaker, ante grigie, top in legno, pavimento in legno massello medio, pavimento marrone e top marrone
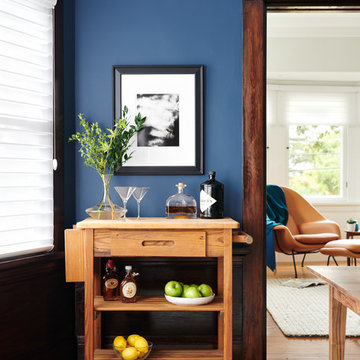
Jean Bai / Konstrukt Photo
Foto di un carrello bar classico con nessun'anta, ante in legno scuro, top in legno, pavimento in legno massello medio, pavimento marrone e top beige
Foto di un carrello bar classico con nessun'anta, ante in legno scuro, top in legno, pavimento in legno massello medio, pavimento marrone e top beige

Ispirazione per un bancone bar country di medie dimensioni con lavello da incasso, ante in stile shaker, ante bianche, top in legno, paraspruzzi bianco, paraspruzzi in legno, pavimento in legno massello medio, pavimento marrone e top marrone

Esempio di un angolo bar con lavandino minimal di medie dimensioni con lavello sottopiano, ante grigie, top in legno, paraspruzzi grigio, paraspruzzi con piastrelle di vetro, pavimento in legno massello medio, pavimento marrone, top marrone e ante con riquadro incassato

Alan Wycheck Photography
Immagine di un angolo bar con lavandino rustico di medie dimensioni con nessun lavello, ante con bugna sagomata, ante blu, top in legno, paraspruzzi multicolore, paraspruzzi con piastrelle in pietra, pavimento in legno massello medio, pavimento marrone e top marrone
Immagine di un angolo bar con lavandino rustico di medie dimensioni con nessun lavello, ante con bugna sagomata, ante blu, top in legno, paraspruzzi multicolore, paraspruzzi con piastrelle in pietra, pavimento in legno massello medio, pavimento marrone e top marrone
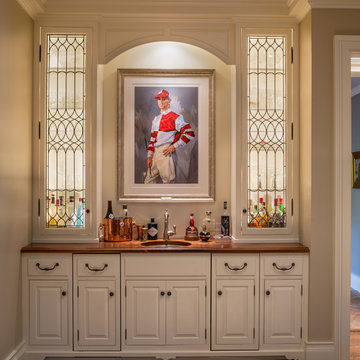
Angle Eye Photography
Ispirazione per un grande angolo bar con lavandino tradizionale con pavimento in legno massello medio, lavello sottopiano, ante con bugna sagomata, top in legno e top marrone
Ispirazione per un grande angolo bar con lavandino tradizionale con pavimento in legno massello medio, lavello sottopiano, ante con bugna sagomata, top in legno e top marrone

In the 750 sq ft Guest House, the two guest suites are connected with a multi functional living room.
Behind the solid wood sliding door panel is a W/D, refrigerator, microwave and storage.
The kitchen island is equipped with a sink, dishwasher, coffee maker and dish storage.
The breakfast bar allows extra seating.

This cozy lake cottage skillfully incorporates a number of features that would normally be restricted to a larger home design. A glance of the exterior reveals a simple story and a half gable running the length of the home, enveloping the majority of the interior spaces. To the rear, a pair of gables with copper roofing flanks a covered dining area and screened porch. Inside, a linear foyer reveals a generous staircase with cascading landing.
Further back, a centrally placed kitchen is connected to all of the other main level entertaining spaces through expansive cased openings. A private study serves as the perfect buffer between the homes master suite and living room. Despite its small footprint, the master suite manages to incorporate several closets, built-ins, and adjacent master bath complete with a soaker tub flanked by separate enclosures for a shower and water closet.
Upstairs, a generous double vanity bathroom is shared by a bunkroom, exercise space, and private bedroom. The bunkroom is configured to provide sleeping accommodations for up to 4 people. The rear-facing exercise has great views of the lake through a set of windows that overlook the copper roof of the screened porch below.
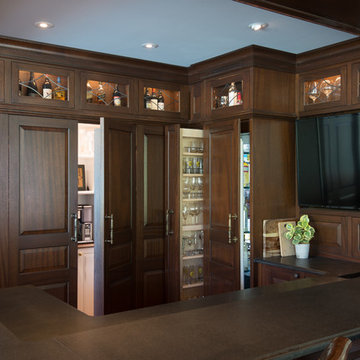
Idee per un grande bancone bar rustico con lavello sottopiano, ante con bugna sagomata, ante in legno bruno, top in legno e pavimento in legno massello medio
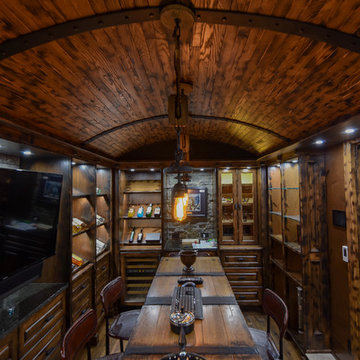
Idee per un grande bancone bar stile rurale con ante con bugna sagomata, ante in legno bruno, top in legno, paraspruzzi marrone, paraspruzzi in legno, pavimento in legno massello medio, pavimento marrone e top marrone
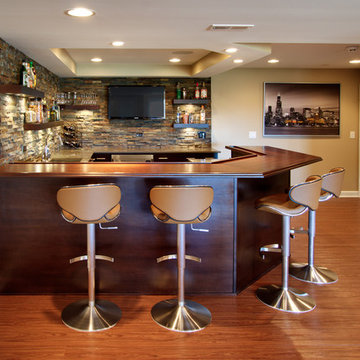
Esempio di un grande bancone bar design con ante in legno bruno, top in legno, paraspruzzi multicolore, paraspruzzi con piastrelle in pietra, pavimento in legno massello medio, top marrone e nessun'anta
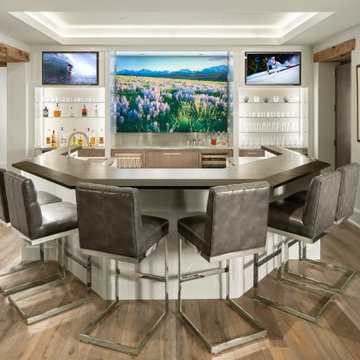
Large home bar designed for multi generation family gatherings. Combining rustic white oak cabinetry and flooring with a high gloss lacquer finish creates the modern rustic design the client dreamed of. Wenge & Stainless steel bar top.
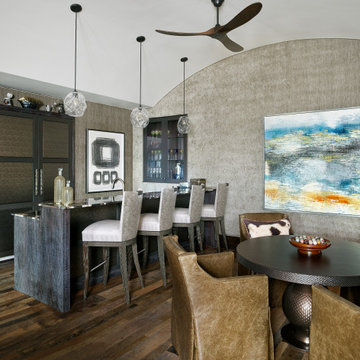
I upholstered the walls of this mixed-use entertainment room so that people at the game table would not be disturbed by those at the bar.
Photo by Holger Obenaus Photography
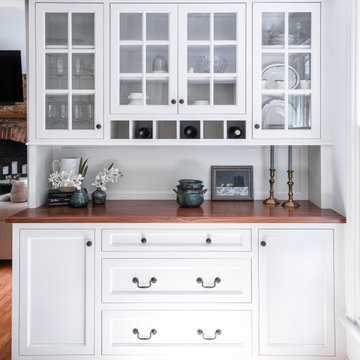
Foto di un piccolo angolo bar tradizionale con nessun lavello, ante bianche, top in legno e pavimento in legno massello medio
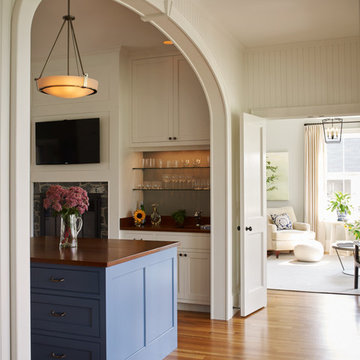
This graceful archway frames the way into the family's kitchen and wet bar. In the center is a periwinkle island featuring Shaker-style cabinetry, which is echoed in white above the bar and in the wainscoting above the fireplace. The walls display white v-groove paneling.
719 Foto di angoli bar con top in legno e pavimento in legno massello medio
2