127 Foto di angoli bar con top in legno e paraspruzzi con piastrelle in ceramica
Filtra anche per:
Budget
Ordina per:Popolari oggi
81 - 100 di 127 foto
1 di 3
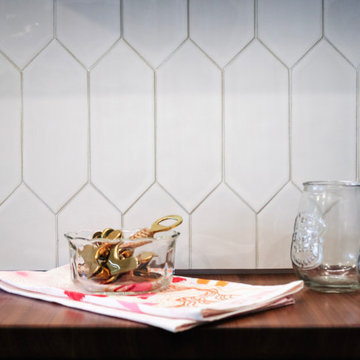
Bar nook with oversized white diamond ceramic tile.
Esempio di un piccolo angolo bar costiero con ante lisce, ante blu, top in legno, paraspruzzi bianco, paraspruzzi con piastrelle in ceramica e top marrone
Esempio di un piccolo angolo bar costiero con ante lisce, ante blu, top in legno, paraspruzzi bianco, paraspruzzi con piastrelle in ceramica e top marrone
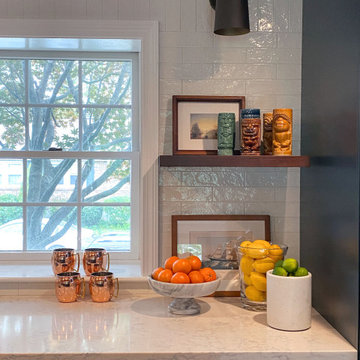
Home bar in downstairs of split-level home, with rich blue-green cabinetry and a rustic walnut wood top in the bar area, bistro-style brick subway tile floor-to-ceiling on the sink wall, and dark cherry wood cabinetry in the adjoining "library" area, complete with a games table.
Added chair rail and molding detail on walls in a moody taupe paint color. Custom lighting design by Buttonwood Communications, including recessed lighting, backlighting behind the TV and lighting under the wood bar top, allows the clients to customize the mood (and color!) of the lighting for any occasion.
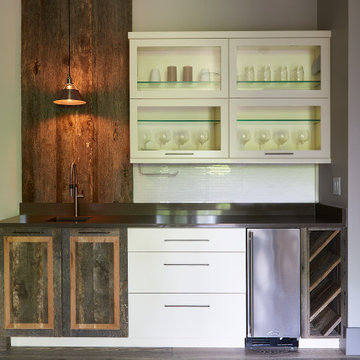
This home bar features barn board recessed cabinets and barn board accents. These are offset by cream colored flat paneled drawers as well as glass inset cabinets above for glass ware. Scotsman ice maker and wine storage rack.

This house was 45 years old and the most recent kitchen update was past its due date. It was also time to update an adjacent family room, eating area and a nearby bar. The idea was to refresh the space with a transitional design that leaned classic – something that would be elegant and comfortable. Something that would welcome and enhance natural light.
The objectives were:
-Keep things simple – classic, comfortable and easy to keep clean
-Cohesive design between the kitchen, family room, eating area and bar
-Comfortable walkways, especially between the island and sofa
-Get rid of the kitchen’s dated 3D vegetable tile and island top shaped like a painters pallet
Design challenges:
-Incorporate a structural beam so that it flows with the entire space
-Proper ventilation for the hood
-Update the floor finish to get rid of the ’90s red oak
Design solutions:
-After reviewing multiple design options we decided on keeping appliances in their existing locations
-Made the cabinet on the back wall deeper than standard to fit and conceal the exhaust vent within the crown molding space and provide proper ventilation for the rangetop
-Omitted the sink on the island because it was not being used
-Squared off the island to provide more seating and functionality
-Relocated the microwave from the wall to the island and fitted a warming drawer directly below
-Added a tray partition over the oven so that cookie sheets and cutting boards are easily accessible and neatly stored
-Omitted all the decorative fillers to make the kitchen feel current
-Detailed yet simple tile backsplash design to add interest
Refinished the already functional entertainment cabinetry to match new cabinets – good flow throughout area
Even though the appliances all stayed in the same locations, the cabinet finish created a dramatic change. This is a very large kitchen and the client embraces minimalist design so we decided to omit quite a few wall cabinets.
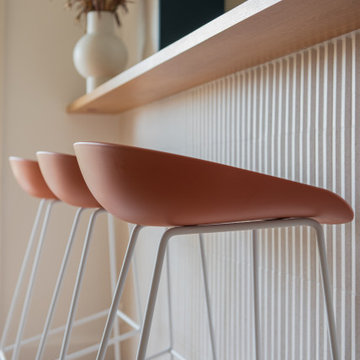
La crédence moucheté relief chez Casalux, vient sublimer le bar. Les tabourets Hay terracotta apporte de la couleur à l'espace.
Immagine di un grande bancone bar moderno con top in legno, paraspruzzi blu, paraspruzzi con piastrelle in ceramica, parquet chiaro e top arancione
Immagine di un grande bancone bar moderno con top in legno, paraspruzzi blu, paraspruzzi con piastrelle in ceramica, parquet chiaro e top arancione
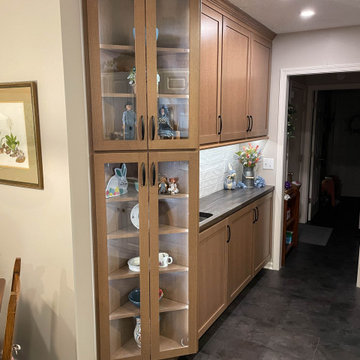
This bar has Medallion Quartersawn Oak wood cabinets in the Potter's Mill flat panel door style in the Biscotti stained finish. Custom AMI Madera Ashen wood countertop with Dayton stainless steel bar sink with a Moen Arbor pull down faucet in Brushed Stainless. The backsplash is Marlow Cloud glossy 3x12 field tile.
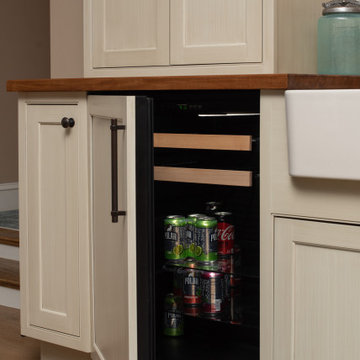
Immagine di un angolo bar con lavandino tradizionale di medie dimensioni con ante con riquadro incassato, ante bianche, top in legno, paraspruzzi multicolore, paraspruzzi con piastrelle in ceramica, pavimento in legno massello medio, pavimento marrone e top marrone
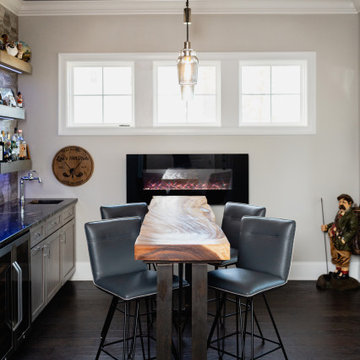
Custom cabinetry in a lovely oaky-gray color pulled the hues of the quartzite veining out to blend seamlessly together. Adding in a geometric, wood-toned, tiles to the bar wall brings in another element of texture and eye candy!
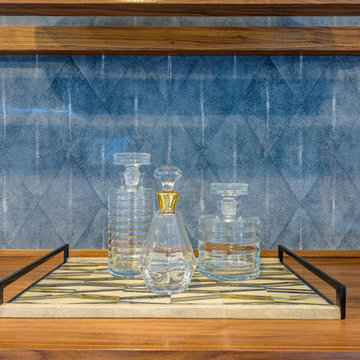
Design/Build: RPCD, Inc.
All Photos © Mike Healey Photography
Immagine di un angolo bar tradizionale di medie dimensioni con nessun lavello, ante lisce, ante in legno scuro, top in legno, paraspruzzi blu, paraspruzzi con piastrelle in ceramica, pavimento in legno massello medio, pavimento marrone e top marrone
Immagine di un angolo bar tradizionale di medie dimensioni con nessun lavello, ante lisce, ante in legno scuro, top in legno, paraspruzzi blu, paraspruzzi con piastrelle in ceramica, pavimento in legno massello medio, pavimento marrone e top marrone
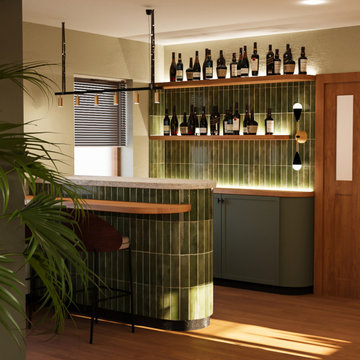
Immagine di un bancone bar classico di medie dimensioni con nessun lavello, ante in stile shaker, ante verdi, top in legno, paraspruzzi verde, paraspruzzi con piastrelle in ceramica, pavimento in laminato, pavimento marrone e top marrone
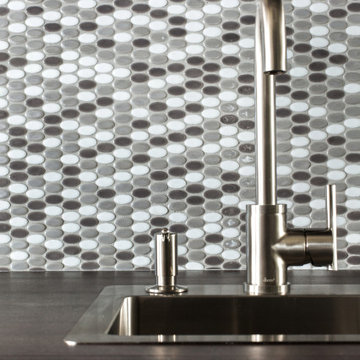
Esempio di un angolo bar con ante marroni, top in legno, paraspruzzi grigio e paraspruzzi con piastrelle in ceramica
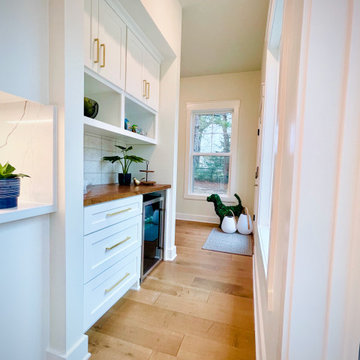
We designed this grab & go snack station to be perfectly situated at the intersection between this family's homeschool room, kitchen and backyard play space. Perfect for kids on the go!
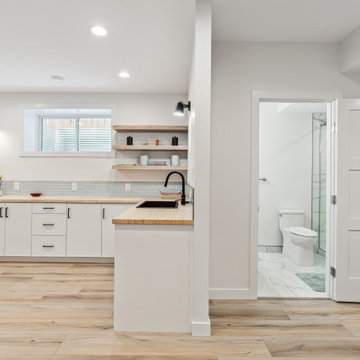
Idee per un angolo bar con lavandino contemporaneo con lavello da incasso, ante lisce, ante bianche, top in legno, paraspruzzi bianco, paraspruzzi con piastrelle in ceramica, pavimento in vinile, pavimento marrone e top marrone
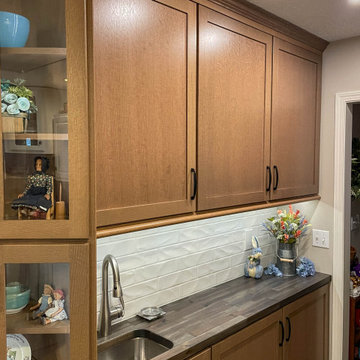
This bar has Medallion Quartersawn Oak wood cabinets in the Potter's Mill flat panel door style in the Biscotti stained finish. Custom AMI Madera Ashen wood countertop with Dayton stainless steel bar sink with a Moen Arbor pull down faucet in Brushed Stainless. The backsplash is Marlow Cloud glossy 3x12 field tile.
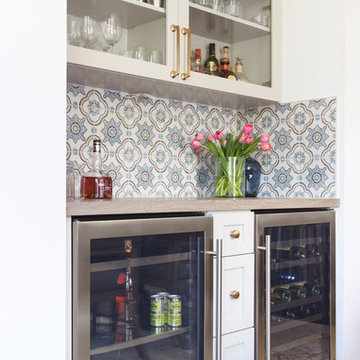
Idee per un angolo bar classico di medie dimensioni con ante di vetro, ante bianche, top in legno, paraspruzzi multicolore e paraspruzzi con piastrelle in ceramica
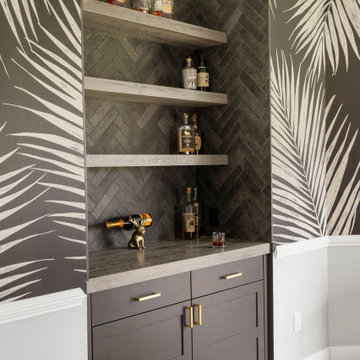
An existing niche in our client's dining room was transformed into a functional bar space. Features include new custom cabinetry built & installed into existing alcove. Countertop & floating shelves are made of hickory in a similar style and color to existing dining room table. A tile backsplash, in 2x10 Emser Brique charcoal grey, laid in herringbone pattern & returns on the side walls going from countertop to ceiling.
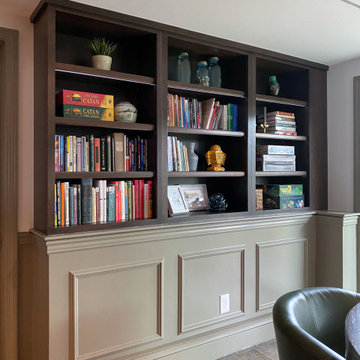
Home bar in downstairs of split-level home, with rich blue-green cabinetry and a rustic walnut wood top in the bar area, bistro-style brick subway tile floor-to-ceiling on the sink wall, and dark cherry wood cabinetry in the adjoining "library" area, complete with a games table.
Added chair rail and molding detail on walls in a moody taupe paint color. Custom lighting design by Buttonwood Communications, including recessed lighting, backlighting behind the TV and lighting under the wood bar top, allows the clients to customize the mood (and color!) of the lighting for any occasion.

Our Carmel design-build studio was tasked with organizing our client’s basement and main floor to improve functionality and create spaces for entertaining.
In the basement, the goal was to include a simple dry bar, theater area, mingling or lounge area, playroom, and gym space with the vibe of a swanky lounge with a moody color scheme. In the large theater area, a U-shaped sectional with a sofa table and bar stools with a deep blue, gold, white, and wood theme create a sophisticated appeal. The addition of a perpendicular wall for the new bar created a nook for a long banquette. With a couple of elegant cocktail tables and chairs, it demarcates the lounge area. Sliding metal doors, chunky picture ledges, architectural accent walls, and artsy wall sconces add a pop of fun.
On the main floor, a unique feature fireplace creates architectural interest. The traditional painted surround was removed, and dark large format tile was added to the entire chase, as well as rustic iron brackets and wood mantel. The moldings behind the TV console create a dramatic dimensional feature, and a built-in bench along the back window adds extra seating and offers storage space to tuck away the toys. In the office, a beautiful feature wall was installed to balance the built-ins on the other side. The powder room also received a fun facelift, giving it character and glitz.
---
Project completed by Wendy Langston's Everything Home interior design firm, which serves Carmel, Zionsville, Fishers, Westfield, Noblesville, and Indianapolis.
For more about Everything Home, see here: https://everythinghomedesigns.com/
To learn more about this project, see here:
https://everythinghomedesigns.com/portfolio/carmel-indiana-posh-home-remodel
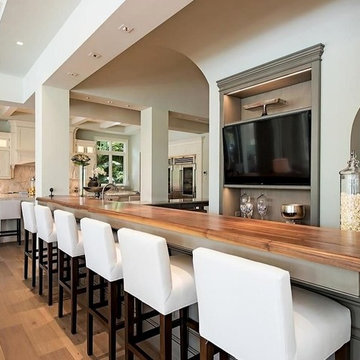
Ispirazione per un ampio angolo bar con lavandino tradizionale con ante con bugna sagomata, ante grigie, top in legno, lavello sottopiano, paraspruzzi marrone, paraspruzzi con piastrelle in ceramica, pavimento in legno massello medio e pavimento marrone
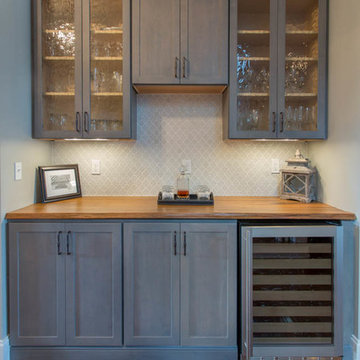
Photo by Abigail Clark
Immagine di un angolo bar tradizionale di medie dimensioni con ante in stile shaker, ante grigie, top in legno, paraspruzzi grigio e paraspruzzi con piastrelle in ceramica
Immagine di un angolo bar tradizionale di medie dimensioni con ante in stile shaker, ante grigie, top in legno, paraspruzzi grigio e paraspruzzi con piastrelle in ceramica
127 Foto di angoli bar con top in legno e paraspruzzi con piastrelle in ceramica
5