172 Foto di angoli bar con top in granito
Filtra anche per:
Budget
Ordina per:Popolari oggi
21 - 40 di 172 foto
1 di 3
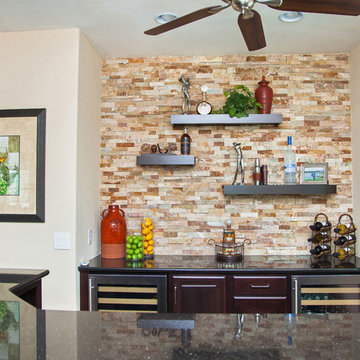
i2i Films
Foto di un bancone bar classico di medie dimensioni con nessun lavello, ante con riquadro incassato, ante in legno bruno, top in granito, paraspruzzi beige, paraspruzzi con piastrelle in pietra e pavimento con piastrelle in ceramica
Foto di un bancone bar classico di medie dimensioni con nessun lavello, ante con riquadro incassato, ante in legno bruno, top in granito, paraspruzzi beige, paraspruzzi con piastrelle in pietra e pavimento con piastrelle in ceramica
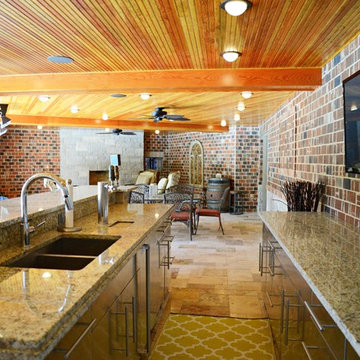
This expansive addition consists of a covered porch with outdoor kitchen, expanded pool deck, 5-car garage, and grotto. The grotto sits beneath the garage structure with the use of precast concrete support panels. It features a custom bar, lounge area, bathroom and changing room. The wood ceilings, natural stone and brick details add warmth to the space and tie in beautifully to the existing home.
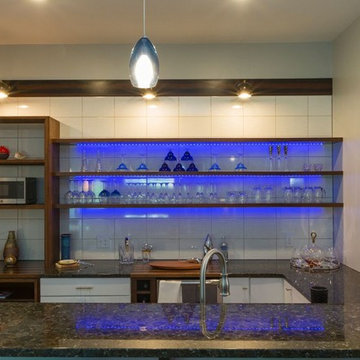
Foto di un grande bancone bar moderno con lavello sottopiano, nessun'anta, ante in legno bruno, top in granito, paraspruzzi bianco, paraspruzzi in gres porcellanato, pavimento in legno massello medio e pavimento marrone

Uneek Photography
Immagine di un grande angolo bar minimal con lavello sottopiano, ante lisce, ante in legno bruno, top in granito, paraspruzzi nero, paraspruzzi con piastrelle in ceramica, pavimento con piastrelle in ceramica, pavimento bianco e top nero
Immagine di un grande angolo bar minimal con lavello sottopiano, ante lisce, ante in legno bruno, top in granito, paraspruzzi nero, paraspruzzi con piastrelle in ceramica, pavimento con piastrelle in ceramica, pavimento bianco e top nero
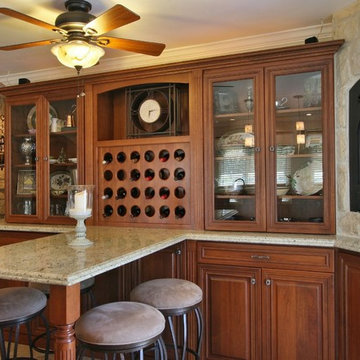
Preview First
Ispirazione per un grande angolo bar classico con ante con bugna sagomata, ante in legno scuro, top in granito, paraspruzzi beige, paraspruzzi in lastra di pietra e pavimento con piastrelle in ceramica
Ispirazione per un grande angolo bar classico con ante con bugna sagomata, ante in legno scuro, top in granito, paraspruzzi beige, paraspruzzi in lastra di pietra e pavimento con piastrelle in ceramica
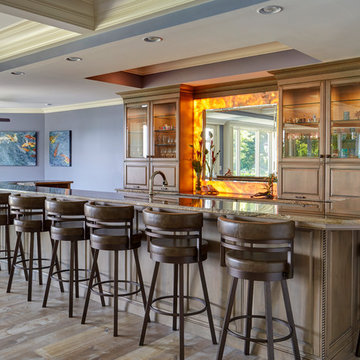
The back-lit onyx provides a focal point for the large basement bar. Photo by Mike Kaskel.
Esempio di un grande bancone bar chic con ante con bugna sagomata, ante in legno scuro, paraspruzzi arancione, paraspruzzi in lastra di pietra, pavimento in legno massello medio, pavimento marrone, top marrone e top in granito
Esempio di un grande bancone bar chic con ante con bugna sagomata, ante in legno scuro, paraspruzzi arancione, paraspruzzi in lastra di pietra, pavimento in legno massello medio, pavimento marrone, top marrone e top in granito
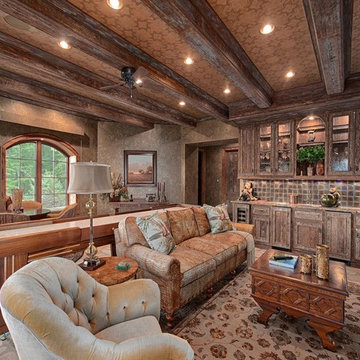
All of the rustic woodwork in this photo is by Banner's Cabinets. The cabinet doors/drawer faces are a hand-made style popular for Banner's customers for outdoor kitchens, and feature a rustic planked center section with an inlaid bark frame. The soffit and the beams on the ceiling are also by Banner's in a rustic cypress material. There is a built-in wine cooler, refrigerator, and ice maker that integrate well with this cabinet style.
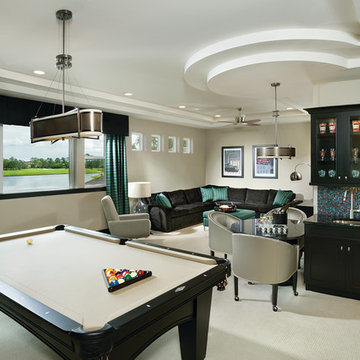
arthur rutenberg homes
Idee per un grande angolo bar con lavandino tradizionale con lavello sottopiano, ante di vetro, ante nere, top in granito, paraspruzzi multicolore, paraspruzzi con piastrelle in ceramica e moquette
Idee per un grande angolo bar con lavandino tradizionale con lavello sottopiano, ante di vetro, ante nere, top in granito, paraspruzzi multicolore, paraspruzzi con piastrelle in ceramica e moquette
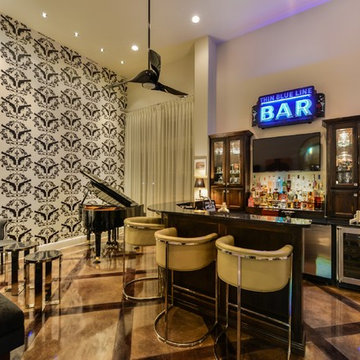
This 3,900 square foot Spanish style home was built by Sitterle Homes and designed with high ceilings, natural lighting, unique wall coverings, and contemporary interiors to show off a nice clean appeal throughout. The second floor covered balcony, large piano room and bar are just two of the many alluring areas one can forget about it all. Multiple outdoor living areas beautifully compliment a terraced rear yard design. The spacious kitchen and great room are ideal for entertaining large gatherings while the walk-thru shower of the master bathroom offer escapes resembling a trip to the spa. The distinction of style adds to the collective architectural beauty that make up the prestigious Inverness neighborhood. Located in North-central San Antonio, this three-bedroom house is only minutes from large parks, convenient shopping, healthy dining, and the Medical Center.
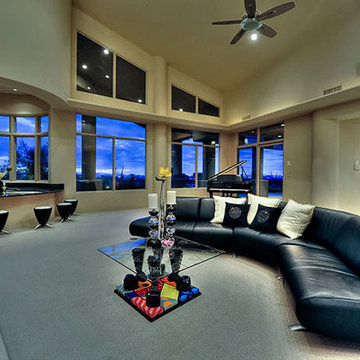
Luxury homes with elegant custom home bars designed by Fratantoni Interior Designers.
Follow us on Pinterest, Twitter, Facebook and Instagram for more inspirational photos with home bar ideas!!
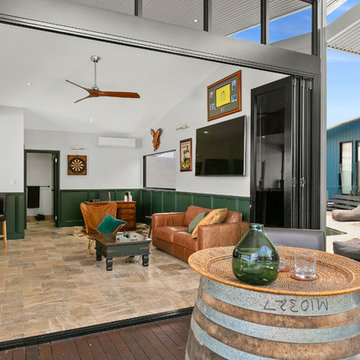
mike newell status images
Ispirazione per un angolo bar chic con nessun'anta, ante nere, top in granito e top nero
Ispirazione per un angolo bar chic con nessun'anta, ante nere, top in granito e top nero
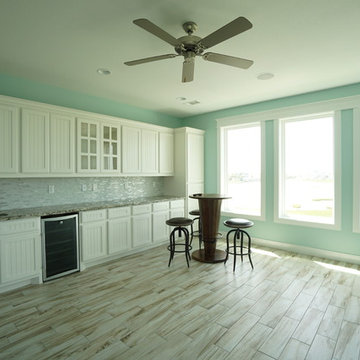
Esempio di un grande angolo bar con lavandino costiero con pavimento in gres porcellanato, lavello sottopiano, ante a filo, ante bianche, top in granito, paraspruzzi grigio e paraspruzzi con piastrelle a mosaico
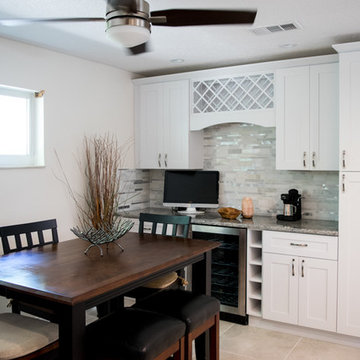
Dining room wine bar and tall pantry storage cabinet. Contemporary chrome cabinet pulls and light gray and silver horizontal back splash.
Call us for a quote 772-492-8006
Photos by smdavis.space
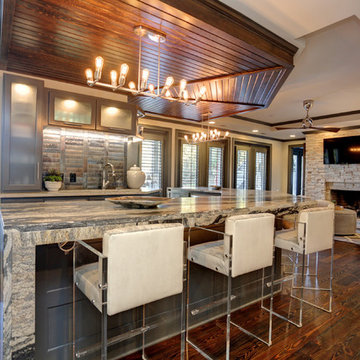
Transitional Home Bar with Wood Ceiling
Interior Design by Caprice Cannon Interiors
Face Book at Caprice Cannon Interiors
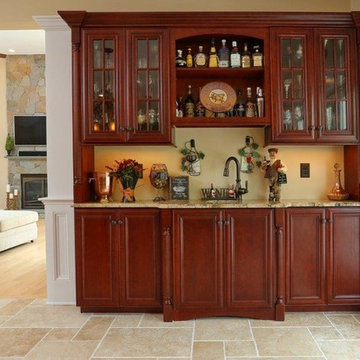
Immagine di un angolo bar con lavandino mediterraneo di medie dimensioni con lavello sottopiano, ante di vetro, top in granito, pavimento in travertino e ante in legno bruno
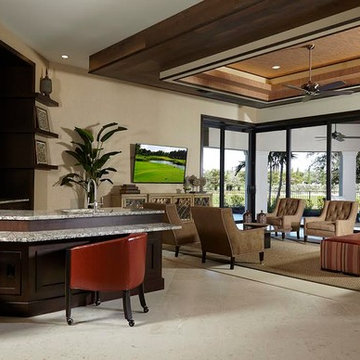
Ispirazione per un ampio bancone bar chic con lavello sottopiano, ante con riquadro incassato, ante in legno bruno, top in granito e pavimento in travertino
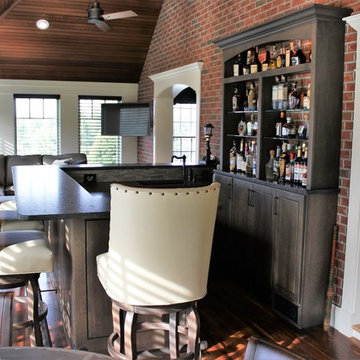
3 season porch conversion to Living Room Bar. Exterior brick facade punctuated by symmetrical arched openings. Cabinetry in "Slate" with a Black licorice accent.
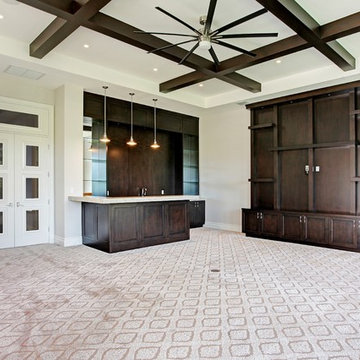
Hidden next to the fairways of The Bears Club in Jupiter Florida, this classic 8,200 square foot Mediterranean estate is complete with contemporary flare. Custom built for our client, this home is comprised of all the essentials including five bedrooms, six full baths in addition to two half baths, grand room featuring a marble fireplace, dining room adjacent to a large wine room, family room overlooking the loggia and pool as well as a master wing complete with separate his and her closets and bathrooms.
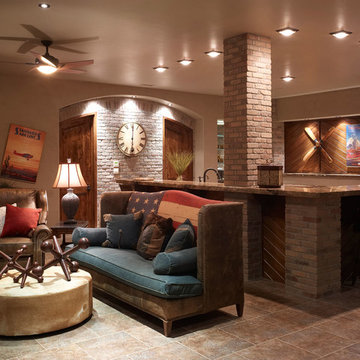
A perfect place to kick back in this bar/game room area designed to help you relax in style. Used brick and tongue and groove wood makes it a very comfortable space.
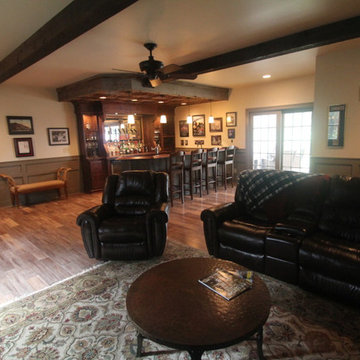
Foto di un grande bancone bar tradizionale con lavello sottopiano, ante con bugna sagomata, ante in legno scuro, top in granito e pavimento in legno massello medio
172 Foto di angoli bar con top in granito
2