896 Foto di angoli bar con top in granito e top nero
Filtra anche per:
Budget
Ordina per:Popolari oggi
141 - 160 di 896 foto
1 di 3
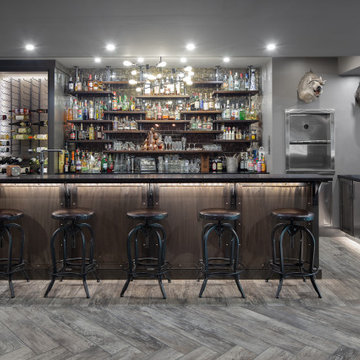
Idee per un grande bancone bar industriale con top in granito, paraspruzzi con piastrelle di vetro, pavimento in legno massello medio, pavimento grigio, ante in stile shaker, ante in legno bruno e top nero

To prepare the wall prior to installation of the custom shelving, we laminated it with a sheet of metal. This provided a beautiful backdrop and the high-end look the clients were hoping for. The shelving was installed with the purpose of displaying our client’s impressive Bourbon collection. LED backlights spotlight the displays, with tall, glass-front cabinets on each side for glassware storage. Two large angled big screens were installed in the center above the shelving for that authentic sports bar feel.
Final photos by www.impressia.net

**Project Overview**
This new construction home is built next to a picturesque lake, and the bar adjacent to the kitchen and living areas is designed to frame the breathtaking view. This custom, curved bar creatively echoes many of the lines and finishes used in other areas of the first floor, but interprets them in a new way.
**What Makes This Project Unique?**
The bar connects visually to other areas of the home custom columns with leaded glass. The same design is used in the mullion detail in the furniture piece across the room. The bar is a flowing curve that lets guests face one another. Curved wainscot panels follow the same line as the stone bartop, as does the custom-designed, strategically implemented upper platform and crown that conceal recessed lighting.
**Design Challenges**
Designing a curved bar with rectangular cabinets is always a challenge, but the greater challenge was to incorporate a large wishlist into a compact space, including an under-counter refrigerator, sink, glassware and liquor storage, and more. The glass columns take on much of the storage, but had to be engineered to support the upper crown and provide space for lighting and wiring that would not be seen on the interior of the cabinet. Our team worked tirelessly with the trim carpenters to ensure that this was successful aesthetically and functionally. Another challenge we created for ourselves was designing the columns to be three sided glass, and the 4th side to be mirrored. Though it accomplishes our aesthetic goal and allows light to be reflected back into the space this had to be carefully engineered to be structurally sound.
Photo by MIke Kaskel
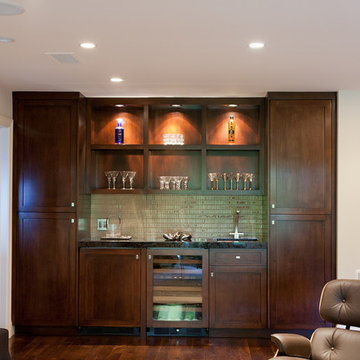
Photo: Beth Coller Photography
Immagine di un angolo bar con lavandino chic di medie dimensioni con lavello da incasso, ante in stile shaker, ante in legno scuro, top in granito, paraspruzzi verde, paraspruzzi con piastrelle di vetro, pavimento in legno massello medio, pavimento marrone e top nero
Immagine di un angolo bar con lavandino chic di medie dimensioni con lavello da incasso, ante in stile shaker, ante in legno scuro, top in granito, paraspruzzi verde, paraspruzzi con piastrelle di vetro, pavimento in legno massello medio, pavimento marrone e top nero
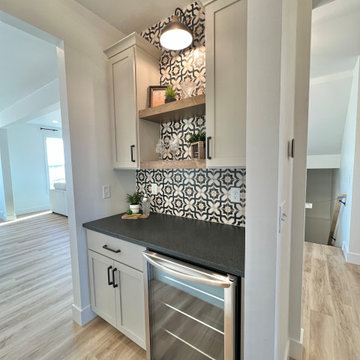
A small home bar with a small fridge for drinks. Serving drinks right from your home gets to come really in handy.
Ispirazione per un piccolo angolo bar senza lavandino con top in granito, paraspruzzi con piastrelle in ceramica, pavimento beige e top nero
Ispirazione per un piccolo angolo bar senza lavandino con top in granito, paraspruzzi con piastrelle in ceramica, pavimento beige e top nero
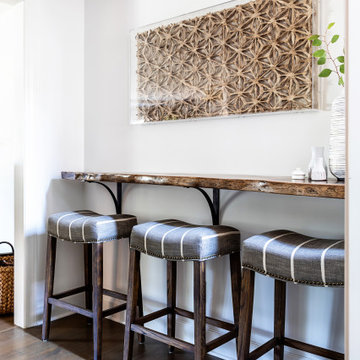
This Altadena home exudes lively, playful energy with bold colors and patterns. Design highlights include brightly patterned and colored rugs, artfully-chosen furnishings, vibrant fabrics, and unexpected accents.
---
Project designed by Courtney Thomas Design in La Cañada. Serving Pasadena, Glendale, Monrovia, San Marino, Sierra Madre, South Pasadena, and Altadena.
For more about Courtney Thomas Design, click here: https://www.courtneythomasdesign.com/
To learn more about this project, click here:
https://www.courtneythomasdesign.com/portfolio/artful-modern-altadena-farmhouse/
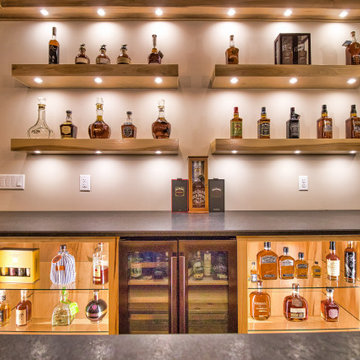
Custom bar with Live edge mahogany top. Hickory cabinets and floating shelves with LED lighting and a locked cabinet. Granite countertop. Feature ceiling with Maple beams and light reclaimed barn wood in the center.

Idee per un grande bancone bar con lavello sottopiano, ante con riquadro incassato, ante in legno chiaro, top in granito, paraspruzzi nero, paraspruzzi con piastrelle in ceramica, parquet chiaro, pavimento marrone e top nero
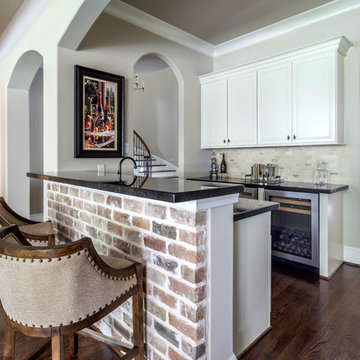
Kerry Kirk Photography
Foto di un piccolo bancone bar classico con ante bianche, top in granito, paraspruzzi beige, parquet scuro, pavimento marrone, top nero e ante con riquadro incassato
Foto di un piccolo bancone bar classico con ante bianche, top in granito, paraspruzzi beige, parquet scuro, pavimento marrone, top nero e ante con riquadro incassato
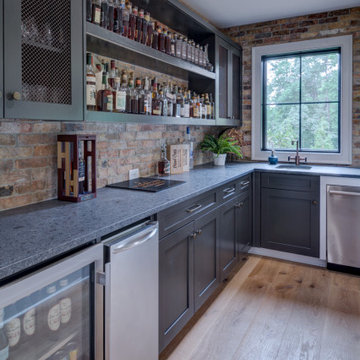
Immagine di un bancone bar industriale di medie dimensioni con lavello sottopiano, ante in stile shaker, ante nere, top in granito, paraspruzzi multicolore, paraspruzzi in mattoni, parquet chiaro, pavimento marrone e top nero
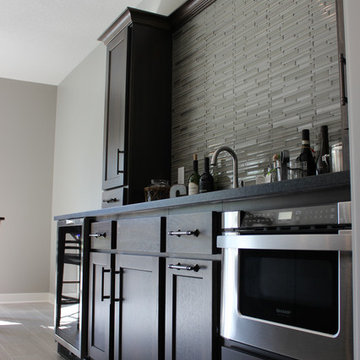
Koch Cabinetry in Hickory "Stone" stain with Black Pearl Brushed granite counters and stainless appliances. Design and materials by Village Home Stores.
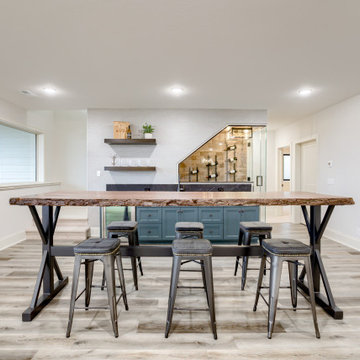
Immagine di un angolo bar con lavandino chic con lavello sottopiano, ante in stile shaker, top in granito, pavimento in legno massello medio e top nero
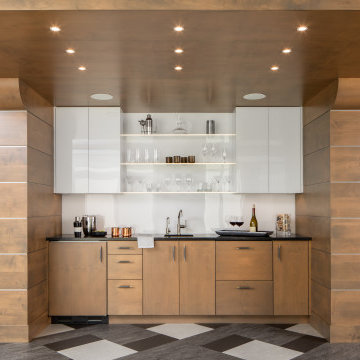
The picture our clients had in mind was a boutique hotel lobby with a modern feel and their favorite art on the walls. We designed a space perfect for adult and tween use, like entertaining and playing billiards with friends. We used alder wood panels with nickel reveals to unify the visual palette of the basement and rooms on the upper floors. Beautiful linoleum flooring in black and white adds a hint of drama. Glossy, white acrylic panels behind the walkup bar bring energy and excitement to the space. We also remodeled their Jack-and-Jill bathroom into two separate rooms – a luxury powder room and a more casual bathroom, to accommodate their evolving family needs.
---
Project designed by Minneapolis interior design studio LiLu Interiors. They serve the Minneapolis-St. Paul area, including Wayzata, Edina, and Rochester, and they travel to the far-flung destinations where their upscale clientele owns second homes.
For more about LiLu Interiors, see here: https://www.liluinteriors.com/
To learn more about this project, see here:
https://www.liluinteriors.com/portfolio-items/hotel-inspired-basement-design/
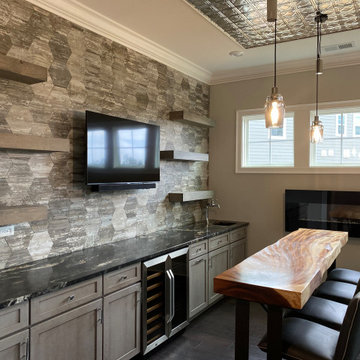
This extra room that was to used as an office has a spectacular view of the golf course. Knowing that the room was not going to be utilized properly, the owners decided to make it into a fun bar. This was to focused around having lots of people gathered into a smaller space. What a challenge the was going to be to include a bar, seating and an entertainment area. Not having a full walk around bar was key to this project. Creating a wall unit for the bar opened the room to having a bar height, custom Chamcha wood, bar top table for seating an hanging out. There is still plenty of room to stand around and watch the game or stand by the fabulous fireplace.
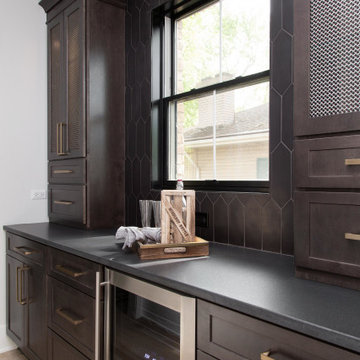
Foto di un angolo bar country di medie dimensioni con nessun lavello, ante in stile shaker, ante in legno bruno, top in granito, paraspruzzi nero, paraspruzzi con piastrelle in ceramica, parquet chiaro, pavimento beige e top nero
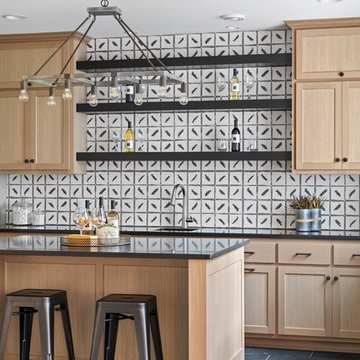
Home bar with fun tile & floating shelves
Ispirazione per un bancone bar tradizionale di medie dimensioni con lavello sottopiano, ante in legno chiaro, top in granito, paraspruzzi bianco, paraspruzzi in gres porcellanato, pavimento in gres porcellanato, pavimento nero, top nero e ante in stile shaker
Ispirazione per un bancone bar tradizionale di medie dimensioni con lavello sottopiano, ante in legno chiaro, top in granito, paraspruzzi bianco, paraspruzzi in gres porcellanato, pavimento in gres porcellanato, pavimento nero, top nero e ante in stile shaker
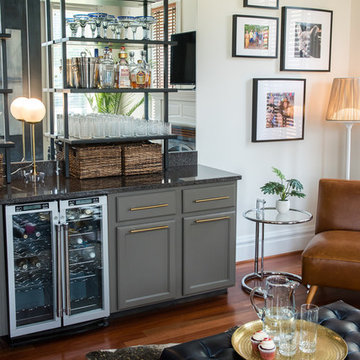
This room with no apparent purpose and an overabundance of kitchen cabinetry was transformed into a fun, modern conversational bar area. A tall mirror back-splash bounces light throughout the space and showcases the homeowner's glassware & liqueurs on tall wall-mounted standing shelves.
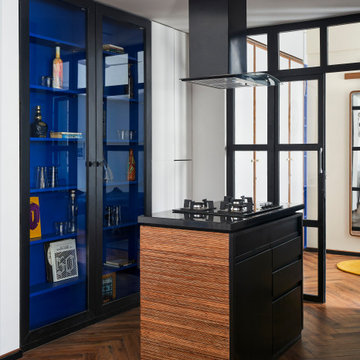
An island houses the cooking console with an overhead chimney and storage drawers beneath. This is flanked by a work top and appliances at one end and a built-in glass cabinet at the other. Black finish door framed and blue panelled shelves add a fun element to this otherwise clinical space. This piece of furniture doubles up as a bar and houses liquor, glassware and books on imbibing, charcuterie and all things fine.
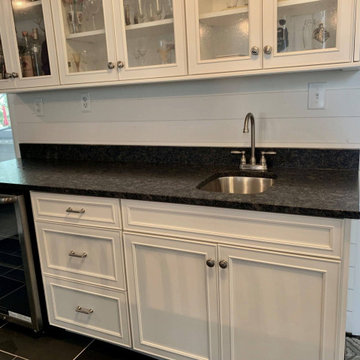
Foto di un piccolo angolo bar con lavandino design con ante con riquadro incassato, ante bianche, top in granito, pavimento con piastrelle in ceramica, pavimento nero e top nero
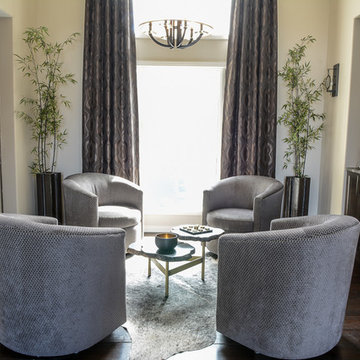
Connie Gellhaus
Immagine di un angolo bar minimal di medie dimensioni con ante in legno bruno, top in granito, paraspruzzi a specchio, parquet scuro, pavimento marrone e top nero
Immagine di un angolo bar minimal di medie dimensioni con ante in legno bruno, top in granito, paraspruzzi a specchio, parquet scuro, pavimento marrone e top nero
896 Foto di angoli bar con top in granito e top nero
8