256 Foto di angoli bar con top in granito e top marrone
Filtra anche per:
Budget
Ordina per:Popolari oggi
61 - 80 di 256 foto
1 di 3
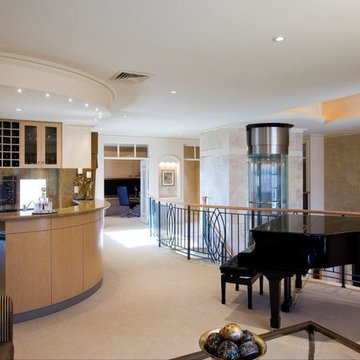
Introducing Verdi Living - one of the classics from Atrium’s prestige collection. When built, The Verdi was heralded as the most luxurious display home ever built in Perth, the Verdi has a majestic street presence reminiscent of Europe’s most stately homes. It is a rare home of timeless elegance and character, and is one of Atrium Homes’ examples of commitment to designing and
building homes of superior quality and distinction. For total sophistication and grand luxury, Verdi Living is without equal. Nothing has been spared in the quest for perfection, from the travertine floor tiles to the sumptuous furnishings and beautiful hand-carved Italian marble statues. From the street the Verdi commands attention, with its imposing facade, wrought iron balustrading, elegantly stepped architectural moldings and Roman columns. Built to the highest of standards by the most experienced craftsmen, the home boasts superior European styling and incorporates the finest materials, finishes and fittings. No detail has been overlooked in the pursuit of luxury and quality. The magnificent, light-filled formal foyer exudes an ambience of classical grandeur, with soaring ceilings and a spectacular Venetian crystal chandelier. The curves of the grand staircase sweep upstairs alongside the spectacular semi-circular glass and stainless steel lift. Another discreet staircase leads from the foyer down to a magnificent fully tiled cellar. Along with floor-to-ceiling storage for over 800 bottles of wine, the cellar provides an intimate lounge area to relax, watch a big screen TV or entertain guests. For true entertainment Hollywood-style, treat your guests to an evening in the big purpose-built home cinema, with its built-in screen, tiered seating and feature ceilings with concealed lighting. The Verdi’s expansive entertaining areas can cater for the largest gathering in sophistication, style and comfort. On formal occasions, the grand dining room and lounge room offer an ambience of elegance and refinement. Deep bulkhead ceilings with internal recess lighting define both areas. The gas log fire in the lounge room offers both classic sophistication and modern comfort. For more relaxed entertaining, an expansive family meals and living area, defined by gracious columns, flows around the magnificent kitchen at the hub of the home. Resplendent and supremely functional, the dream kitchen boasts solid Italian granite, timber cabinetry, stainless steel appliances and plenty of storage, including a walk-in pantry and appliance cupboard. For easy outdoor entertaining, the living area extends to an impressive alfresco area with built-in barbecue, perfect for year-round dining. Take the lift, or choose the curved staircase with its finely crafted Tasmanian Oak and wrought iron balustrade to the private upstairs zones, where a sitting room or retreat with a granite bar opens to the balcony. A private wing contains a library, two big bedrooms, a fully tiled bathroom and a powder room. For those who appreciate true indulgence, the opulent main suite - evocative of an international five-star hotel - will not disappoint. A stunning ceiling dome with a Venetian crystal chandelier adds European finesse, while every comfort has been catered for with quality carpets, formal drapes and a huge walk-in robe. A wall of curved glass separates the bedroom from the luxuriously appointed ensuite, which boasts the finest imported tiling and exclusive handcrafted marble.
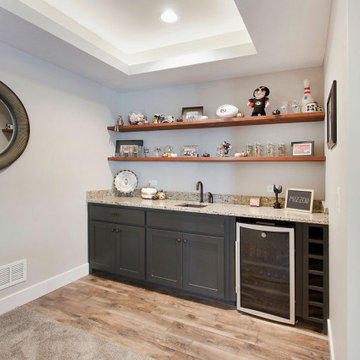
Immagine di un angolo bar con lavandino country di medie dimensioni con lavello sottopiano, ante in stile shaker, ante marroni, top in granito, paraspruzzi marrone, pavimento in gres porcellanato, pavimento marrone e top marrone
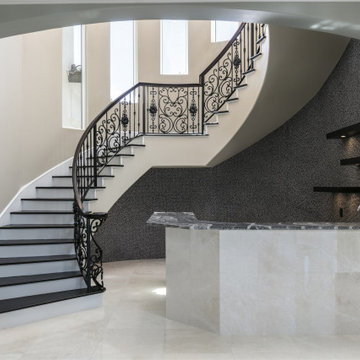
Tucked under the sweeping staircase lies a cool, modern wet bar with lighted open shelving and floor to ceiling tiles with the look of a private club. The entire wall of the space is adorned with iridescent marble sized spherical tile that beckons to be touched.
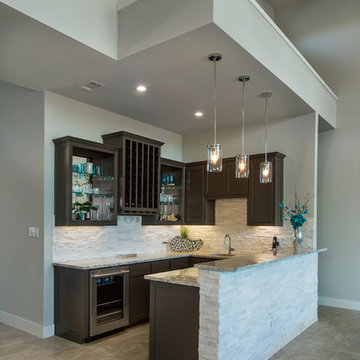
the Transitional home features a great blend of white an dark brown exterior which helps this home to have a modern feel in building design and interior decoration. Photography by Vernon Wentz of Ad Imagery
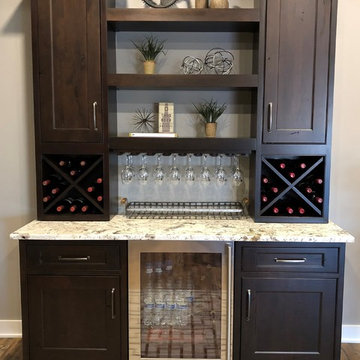
StarMark Cabinetry - Nottingham door style in Rustic Alder finished with Mocha stain with Ebony glaze
Ispirazione per un angolo bar con lavandino rustico con ante a filo, ante marroni, top in granito e top marrone
Ispirazione per un angolo bar con lavandino rustico con ante a filo, ante marroni, top in granito e top marrone
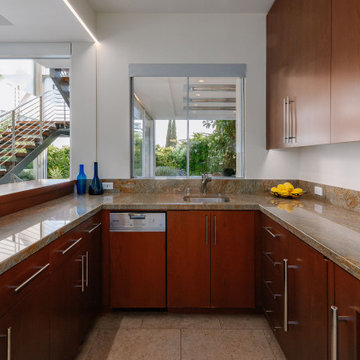
Foto di un grande angolo bar con lavandino moderno con lavello sottopiano, ante lisce, ante in legno scuro, top in granito e top marrone
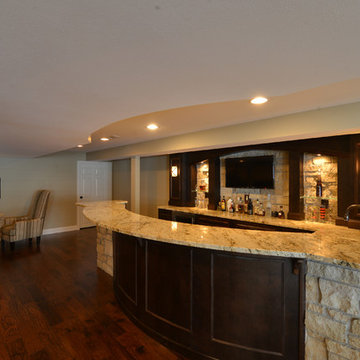
Esempio di un angolo bar con lavandino rustico di medie dimensioni con ante in legno bruno, top in granito, paraspruzzi grigio, paraspruzzi con piastrelle in pietra, parquet scuro, pavimento marrone e top marrone
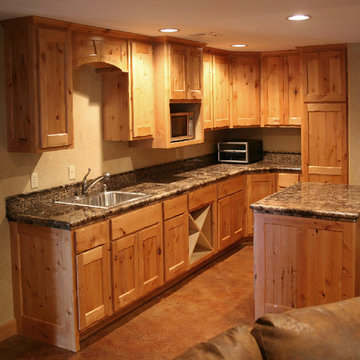
Immagine di un angolo bar con lavandino stile rurale di medie dimensioni con lavello da incasso, ante in stile shaker, ante in legno chiaro, top in granito, paraspruzzi marrone, paraspruzzi con piastrelle di vetro, moquette, pavimento marrone e top marrone
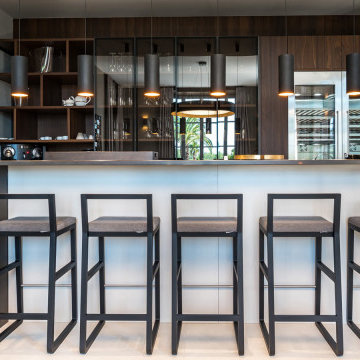
Esempio di un grande bancone bar design con lavello integrato, ante di vetro, ante in legno bruno, top in granito, paraspruzzi marrone, paraspruzzi in legno, pavimento con piastrelle in ceramica, pavimento beige e top marrone
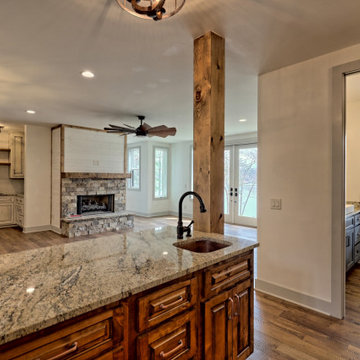
This large custom Farmhouse style home features Hardie board & batten siding, cultured stone, arched, double front door, custom cabinetry, and stained accents throughout.

Laminate Floors: Mannington Restoration - Hillside Hickory •
Cabinets: Maple with Kona stain
Foto di un grande angolo bar tradizionale con pavimento in vinile, pavimento marrone, lavello sottopiano, ante con riquadro incassato, ante marroni, top in granito, paraspruzzi bianco, paraspruzzi in perlinato e top marrone
Foto di un grande angolo bar tradizionale con pavimento in vinile, pavimento marrone, lavello sottopiano, ante con riquadro incassato, ante marroni, top in granito, paraspruzzi bianco, paraspruzzi in perlinato e top marrone
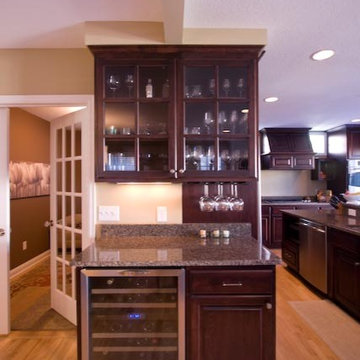
Immagine di un piccolo angolo bar con lavandino tradizionale con ante in legno bruno, top in granito, parquet chiaro, pavimento beige, top marrone e ante di vetro
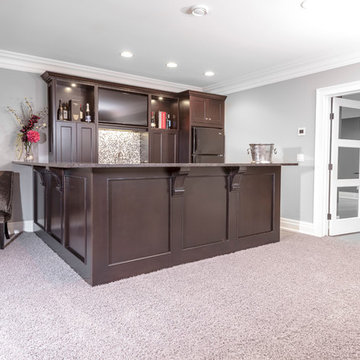
Cherry home bar with granite countertops
Immagine di un grande bancone bar tradizionale con lavello sottopiano, ante con riquadro incassato, ante marroni, top in granito, moquette, pavimento beige e top marrone
Immagine di un grande bancone bar tradizionale con lavello sottopiano, ante con riquadro incassato, ante marroni, top in granito, moquette, pavimento beige e top marrone
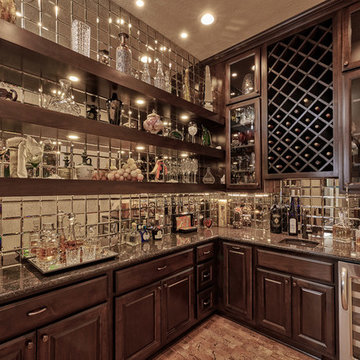
The homeowner's margarita machine was the catalyst for this home addition. What was an unused Atrium was enclosed to create this one-of-a-kind room for their wine, beverages, and collectibles.
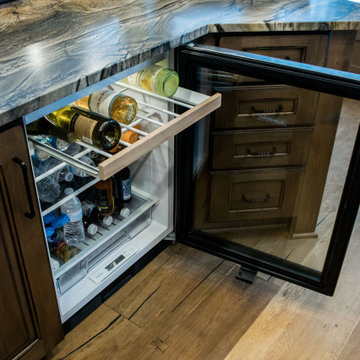
Wine cooler by Sub-Zero
Idee per un grande bancone bar chic con lavello sottopiano, ante con bugna sagomata, ante in legno scuro, top in granito, paraspruzzi marrone, paraspruzzi in granito, parquet chiaro, pavimento marrone e top marrone
Idee per un grande bancone bar chic con lavello sottopiano, ante con bugna sagomata, ante in legno scuro, top in granito, paraspruzzi marrone, paraspruzzi in granito, parquet chiaro, pavimento marrone e top marrone
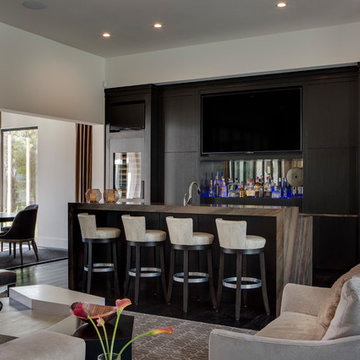
Esempio di un grande bancone bar design con ante lisce, ante nere, top in granito, paraspruzzi a specchio e top marrone
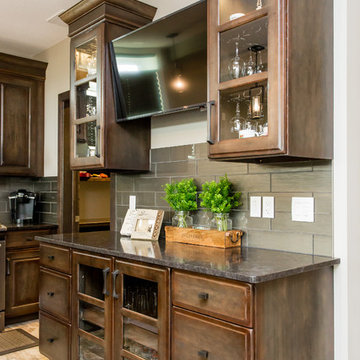
Ian Hennes Photography
Idee per un grande angolo bar con lavandino country con lavello sottopiano, ante con bugna sagomata, ante con finitura invecchiata, top in granito, paraspruzzi grigio, paraspruzzi con piastrelle di vetro, pavimento con piastrelle in ceramica, pavimento marrone e top marrone
Idee per un grande angolo bar con lavandino country con lavello sottopiano, ante con bugna sagomata, ante con finitura invecchiata, top in granito, paraspruzzi grigio, paraspruzzi con piastrelle di vetro, pavimento con piastrelle in ceramica, pavimento marrone e top marrone
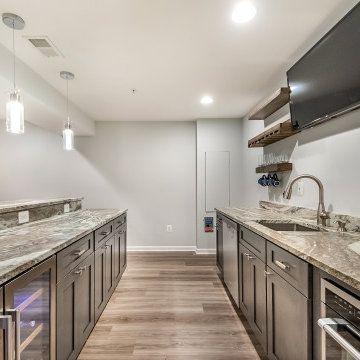
Dark brown cabinetry paired with a beautiful weaved granite countertop in this galley wet-bar creates a very welcoming atmosphere for all the guests.
Foto di un angolo bar con lavandino classico di medie dimensioni con lavello da incasso, ante in stile shaker, ante marroni, top in granito, pavimento in vinile, pavimento beige e top marrone
Foto di un angolo bar con lavandino classico di medie dimensioni con lavello da incasso, ante in stile shaker, ante marroni, top in granito, pavimento in vinile, pavimento beige e top marrone
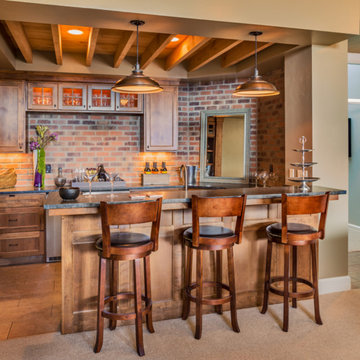
The best Home bar will fit your unique style in a way that speaks to you
Immagine di un angolo bar con lavandino design di medie dimensioni con lavello integrato, ante in legno scuro, top in granito, paraspruzzi marrone, paraspruzzi in lastra di pietra, pavimento in pietra calcarea, pavimento marrone e top marrone
Immagine di un angolo bar con lavandino design di medie dimensioni con lavello integrato, ante in legno scuro, top in granito, paraspruzzi marrone, paraspruzzi in lastra di pietra, pavimento in pietra calcarea, pavimento marrone e top marrone
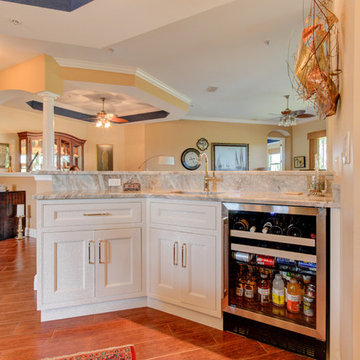
Cabinetry – W. W. Wood Products, Inc – Polar Countertops – Sunmac Stone Specialists – Granite | Ocean Beige Hardware – Top Knobs – Tk811-PN/TK885-PN Appliances – Monark Premium Appliance Co – Liebherr & GE Monogram Lighting – Task Lighting Corporation
256 Foto di angoli bar con top in granito e top marrone
4