9.911 Foto di angoli bar con top in granito e top in superficie solida
Filtra anche per:
Budget
Ordina per:Popolari oggi
81 - 100 di 9.911 foto
1 di 3
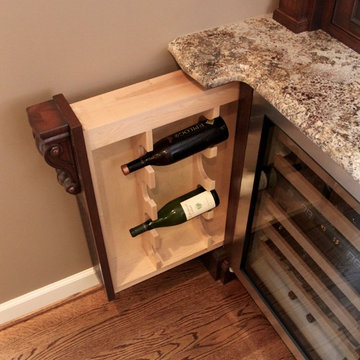
Esempio di un angolo bar con lavandino tradizionale di medie dimensioni con lavello sottopiano, ante a filo, ante in legno bruno, top in granito e pavimento in legno massello medio
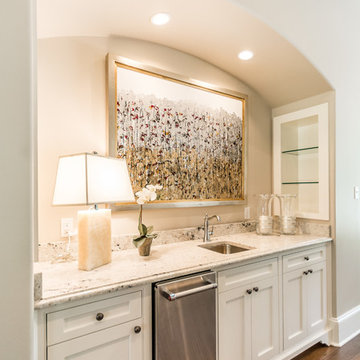
Steve Simon Construction, Inc.
Shreveport Home Builders and General Contractors
855 Pierremont Rd
Suite 200
Shreveport, LA 71106
Esempio di un grande angolo bar con lavandino classico con lavello sottopiano, ante in stile shaker, ante bianche, top in granito e parquet scuro
Esempio di un grande angolo bar con lavandino classico con lavello sottopiano, ante in stile shaker, ante bianche, top in granito e parquet scuro
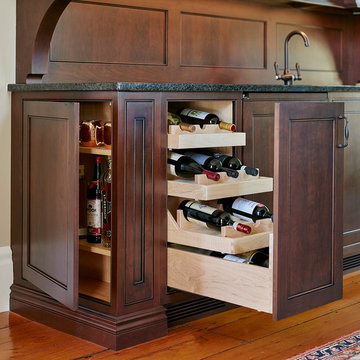
A pull out wine cabinet stores 12 bottles of wine while the hidden side panel door on the end opens up for additional shelving......Photo by Jared Kuzia
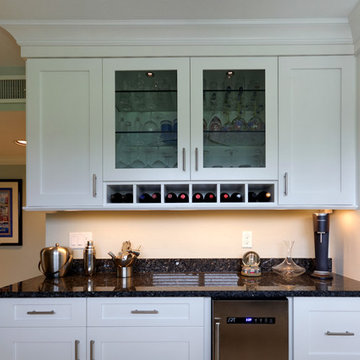
Crown molding to match the rest of the space make this extension of the kitchen seamless and elegant. Photo by Scot Trueblood
Immagine di un piccolo angolo bar con lavandino chic con ante bianche, top in granito e ante in stile shaker
Immagine di un piccolo angolo bar con lavandino chic con ante bianche, top in granito e ante in stile shaker
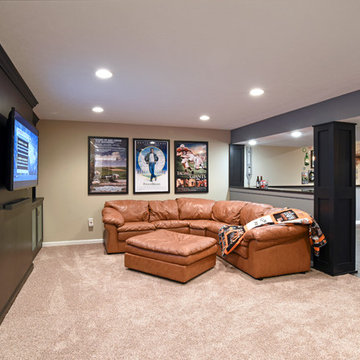
Foto di un grande bancone bar tradizionale con lavello sottopiano, ante in stile shaker, ante in legno bruno, top in granito, paraspruzzi rosso, pavimento in gres porcellanato e pavimento marrone

Photographer: Calgary Photos
Builder: www.timberstoneproperties.ca
Immagine di un grande bancone bar american style con lavello sottopiano, ante in stile shaker, ante in legno bruno, top in granito, paraspruzzi marrone, paraspruzzi con piastrelle a listelli e pavimento in ardesia
Immagine di un grande bancone bar american style con lavello sottopiano, ante in stile shaker, ante in legno bruno, top in granito, paraspruzzi marrone, paraspruzzi con piastrelle a listelli e pavimento in ardesia

Detailed iron doors create a grand entrance into this wet bar. Mirrored backsplash adds dimension to the space and helps the backlit yellow acrylic make the bar the focal point.
Design: Wesley-Wayne Interiors
Photo: Dan Piassick
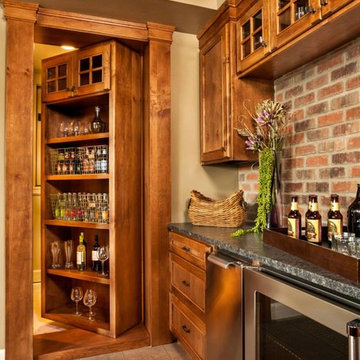
Blackstone Edge Photography
Ispirazione per un grande bancone bar stile rurale con ante con riquadro incassato, ante in legno scuro, top in granito e paraspruzzi multicolore
Ispirazione per un grande bancone bar stile rurale con ante con riquadro incassato, ante in legno scuro, top in granito e paraspruzzi multicolore
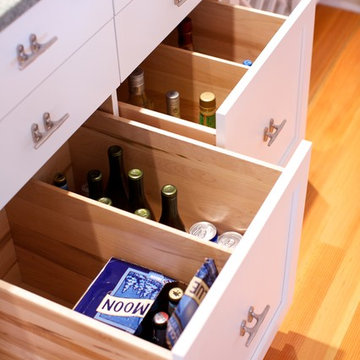
Built by Simmons Quality Home Improvement, Inc.
Photos by Craig Freeman Photography
Foto di un angolo bar con lavandino stile marinaro con lavello sottopiano, ante in stile shaker, ante bianche, top in granito e pavimento in legno massello medio
Foto di un angolo bar con lavandino stile marinaro con lavello sottopiano, ante in stile shaker, ante bianche, top in granito e pavimento in legno massello medio
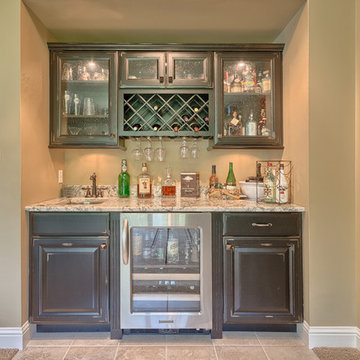
Esempio di un piccolo angolo bar con lavandino classico con lavello sottopiano, ante in legno bruno, top in granito, pavimento con piastrelle in ceramica, ante con bugna sagomata e pavimento beige

Photographer: Fred Lassmann
Ispirazione per un angolo bar con lavandino industriale di medie dimensioni con lavello sottopiano, ante lisce, ante in legno bruno, top in granito, paraspruzzi rosso e paraspruzzi in mattoni
Ispirazione per un angolo bar con lavandino industriale di medie dimensioni con lavello sottopiano, ante lisce, ante in legno bruno, top in granito, paraspruzzi rosso e paraspruzzi in mattoni
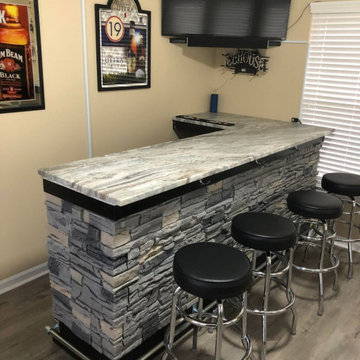
Cliff had a home bar that he wanted to make a little extra special by using GenStone's Northern Slate Stacked Stone panels for the project. The faux stone beautifully matches the granite countertop of the bar and looks great next to the bar stools.

Entertaining takes a high-end in this basement with a large wet bar and wine cellar. The barstools surround the marble countertop, highlighted by under-cabinet lighting

Open concept almost full kitchen (no stove), seating, game room and home theater with retractable walls- enclose for a private screening or open to watch the big game. Reunion Resort
Kissimmee FL
Landmark Custom Builder & Remodeling
Home currently for sale contact Maria Wood (352) 217-7394 for details

Custom buffet cabinet in the dining room can be opened up to reveal a wet bar with a gorgeous granite top, glass shelving and copper sink.. Home design by Phil Jenkins, AIA, Martin Bros. Contracting, Inc.; general contracting by Martin Bros. Contracting, Inc.; interior design by Stacey Hamilton; photos by Dave Hubler Photography.

Esempio di un bancone bar industriale di medie dimensioni con lavello sottopiano, ante in stile shaker, ante nere, top in granito, paraspruzzi multicolore, paraspruzzi in mattoni, parquet chiaro, pavimento marrone e top nero

Modern Architecture and Refurbishment - Balmoral
The objective of this residential interior refurbishment was to create a bright open-plan aesthetic fit for a growing family. The client employed Cradle to project manage the job, which included developing a master plan for the modern architecture and interior design of the project. Cradle worked closely with AIM Building Contractors on the execution of the refurbishment, as well as Graeme Nash from Optima Joinery and Frances Wellham Design for some of the furniture finishes.
The staged refurbishment required the expansion of several areas in the home. By improving the residential ceiling design in the living and dining room areas, we were able to increase the flow of light and expand the space. A focal point of the home design, the entertaining hub features a beautiful wine bar with elegant brass edging and handles made from Mother of Pearl, a recurring theme of the residential design.
Following high end kitchen design trends, Cradle developed a cutting edge kitchen design that harmonized with the home's new aesthetic. The kitchen was identified as key, so a range of cooking products by Gaggenau were specified for the project. Complementing the modern architecture and design of this home, Corian bench tops were chosen to provide a beautiful and durable surface, which also allowed a brass edge detail to be securely inserted into the bench top. This integrated well with the surrounding tiles, caesar stone and joinery.
High-end finishes are a defining factor of this luxury residential house design. As such, the client wanted to create a statement using some of the key materials. Mutino tiling on the kitchen island and in living area niches achieved the desired look in these areas. Lighting also plays an important role throughout the space and was used to highlight the materials and the large ceiling voids. Lighting effects were achieved with the addition of concealed LED lights, recessed LED down lights and a striking black linear up/down LED profile.
The modern architecture and refurbishment of this beachside home also includes a new relocated laundry, powder room, study room and en-suite for the downstairs bedrooms.

Ispirazione per un angolo bar con lavandino classico di medie dimensioni con lavello sottopiano, ante lisce, ante bianche, top in superficie solida, paraspruzzi a specchio, pavimento in legno massello medio, pavimento marrone e top bianco

Foto di un grande bancone bar contemporaneo con nessun'anta, ante nere, paraspruzzi multicolore, pavimento in legno massello medio, pavimento marrone, top multicolore, lavello sottopiano, top in granito e paraspruzzi in lastra di pietra

Foto di un grande angolo bar con lavandino design con lavello sottopiano, ante con riquadro incassato, ante marroni, top in granito, paraspruzzi multicolore, paraspruzzi con piastrelle di vetro, pavimento in gres porcellanato, pavimento beige e top multicolore
9.911 Foto di angoli bar con top in granito e top in superficie solida
5